Idées déco de cuisines rouges avec plan de travail en marbre
Trier par :
Budget
Trier par:Populaires du jour
81 - 100 sur 324 photos
1 sur 3
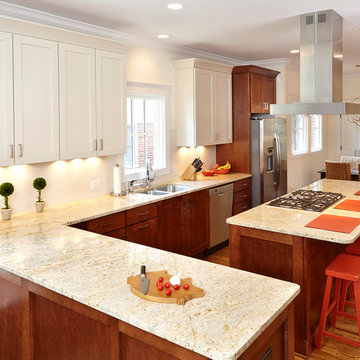
Charlie Quaid Photography
Idées déco pour une cuisine américaine contemporaine en L de taille moyenne avec un évier 2 bacs, un placard avec porte à panneau encastré, des portes de placard blanches, plan de travail en marbre, une crédence blanche, une crédence en céramique, un électroménager en acier inoxydable, un sol en bois brun et îlot.
Idées déco pour une cuisine américaine contemporaine en L de taille moyenne avec un évier 2 bacs, un placard avec porte à panneau encastré, des portes de placard blanches, plan de travail en marbre, une crédence blanche, une crédence en céramique, un électroménager en acier inoxydable, un sol en bois brun et îlot.
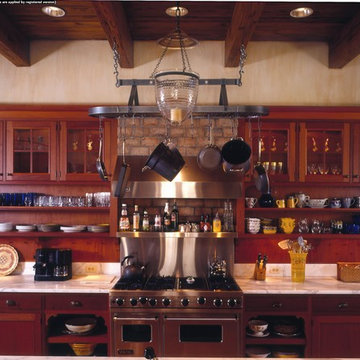
Exemple d'une grande cuisine parallèle méditerranéenne avec un évier encastré, un placard à porte affleurante, des portes de placard marrons, plan de travail en marbre, une crédence en dalle de pierre, un électroménager en acier inoxydable, parquet clair, un sol beige et un plan de travail gris.
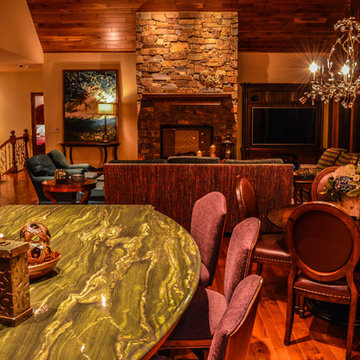
Photography by Jon Haworth
Exemple d'une cuisine ouverte encastrable chic en bois brun avec un évier encastré, un placard avec porte à panneau encastré, plan de travail en marbre, une crédence verte, une crédence en marbre, un sol en bois brun, îlot, un sol marron et un plan de travail vert.
Exemple d'une cuisine ouverte encastrable chic en bois brun avec un évier encastré, un placard avec porte à panneau encastré, plan de travail en marbre, une crédence verte, une crédence en marbre, un sol en bois brun, îlot, un sol marron et un plan de travail vert.
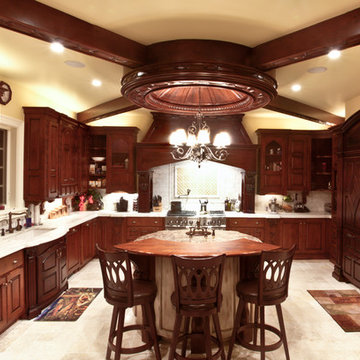
Custom kitchen with hand carved accents, round island, ceiling medallion, built-in integrated refrigerator and freezer, and curved front sink cabinet.
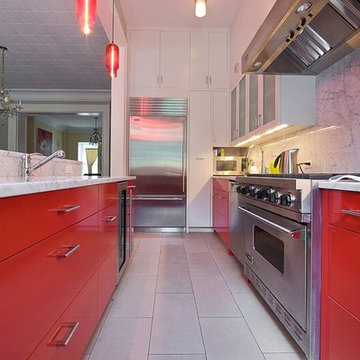
New York Custom Interior Millwork Corp.
Cette photo montre une cuisine américaine éclectique en L de taille moyenne avec un évier encastré, un placard à porte plane, des portes de placard rouges, plan de travail en marbre, une crédence blanche, une crédence en dalle de pierre, un électroménager en acier inoxydable, un sol en carrelage de céramique et îlot.
Cette photo montre une cuisine américaine éclectique en L de taille moyenne avec un évier encastré, un placard à porte plane, des portes de placard rouges, plan de travail en marbre, une crédence blanche, une crédence en dalle de pierre, un électroménager en acier inoxydable, un sol en carrelage de céramique et îlot.
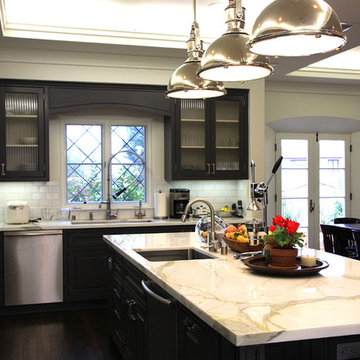
AFTER: Traditional Los Angeles Kitchen Remodel by Gregory Greenwood Construction
Idées déco pour une grande cuisine américaine classique en L avec un placard à porte vitrée, une crédence blanche, une crédence en carrelage métro, un électroménager en acier inoxydable, parquet foncé, îlot, des portes de placard noires, un sol marron et plan de travail en marbre.
Idées déco pour une grande cuisine américaine classique en L avec un placard à porte vitrée, une crédence blanche, une crédence en carrelage métro, un électroménager en acier inoxydable, parquet foncé, îlot, des portes de placard noires, un sol marron et plan de travail en marbre.
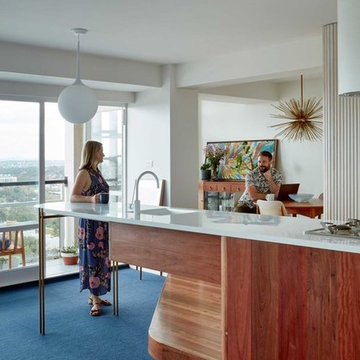
Christopher Frederick Jones
Exemple d'une petite cuisine américaine parallèle rétro avec des portes de placard blanches, un évier intégré, plan de travail en marbre, un électroménager en acier inoxydable, parquet foncé, îlot, un sol marron et un plan de travail blanc.
Exemple d'une petite cuisine américaine parallèle rétro avec des portes de placard blanches, un évier intégré, plan de travail en marbre, un électroménager en acier inoxydable, parquet foncé, îlot, un sol marron et un plan de travail blanc.
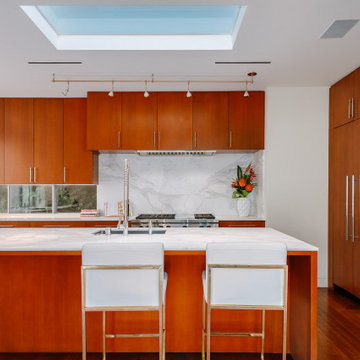
Inspiration pour une très grande cuisine minimaliste en U et bois brun fermée avec un placard à porte plane, plan de travail en marbre, une crédence blanche, une crédence en marbre, un électroménager en acier inoxydable, îlot et un plan de travail blanc.
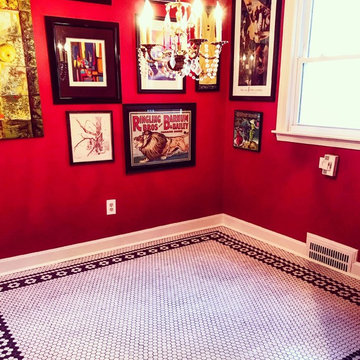
Exemple d'une cuisine parallèle éclectique fermée et de taille moyenne avec un placard avec porte à panneau surélevé, des portes de placard blanches, plan de travail en marbre, une crédence blanche, une crédence en carrelage métro, un électroménager blanc, un sol en carrelage de porcelaine, aucun îlot, un sol jaune et un plan de travail blanc.
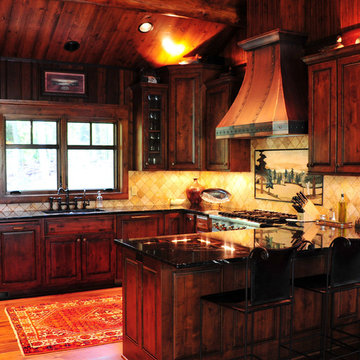
Julie Friermood Photography
Ken Lacoy Construction
Idée de décoration pour une cuisine chalet en U et bois brun de taille moyenne avec un évier encastré, un placard avec porte à panneau surélevé, plan de travail en marbre, une crédence beige, une crédence en céramique, un électroménager en acier inoxydable, un sol en bois brun, une péninsule et un sol marron.
Idée de décoration pour une cuisine chalet en U et bois brun de taille moyenne avec un évier encastré, un placard avec porte à panneau surélevé, plan de travail en marbre, une crédence beige, une crédence en céramique, un électroménager en acier inoxydable, un sol en bois brun, une péninsule et un sol marron.
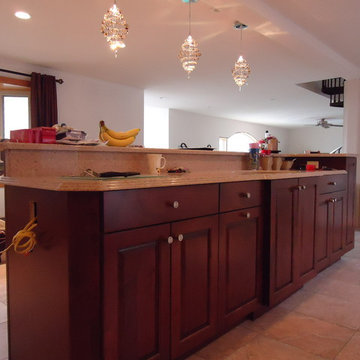
Cette image montre une cuisine américaine parallèle traditionnelle en bois foncé de taille moyenne avec un évier 2 bacs, un placard avec porte à panneau surélevé, plan de travail en marbre, une crédence beige, un électroménager en acier inoxydable, un sol en carrelage de céramique, îlot et un sol beige.
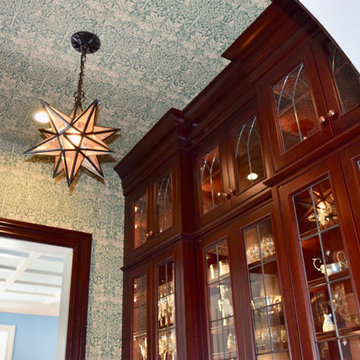
Aménagement d'une arrière-cuisine parallèle classique en bois foncé de taille moyenne avec un évier encastré, un placard à porte affleurante, plan de travail en marbre, une crédence miroir, parquet foncé, aucun îlot, un sol marron et un plan de travail multicolore.
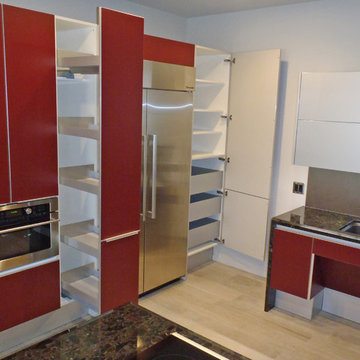
Universal Design in a sleek, new Poggenpohl kitchen. Many features of Universal Design are not obvious to the eye but definitely noticeable to the user, and in a very good way. These features make the kitchen friendly for most people to use whether it be the owner, the family or guests.
Plenty of storage is provided in a full-height pull-out and also interior pull-outs.
Cabinetry: Poggenpohl, Counters: Black Beauty, Fixtures: Grohe and Blanco, Flooring: Porcelain Wood, Appliances: Thermador, GE Monogram, Bosch, U-Line and Fisher-Paykel, Designer: Michelle Turner, UDCP and Brian Rigney, Builder: BY DESIGN Builders
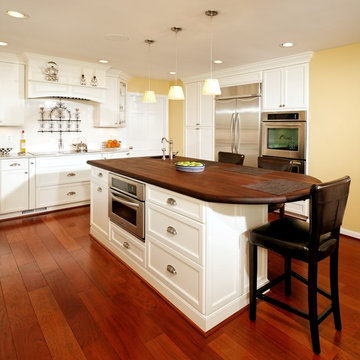
2013 CHRYSALIS AWARD NATIONAL WINNER, KITCHEN REMODEL $50,000 TO $75,000
“Crowded and disturbing” is how the woman of the house described this kitchen. A big peninsula with a huge range hood blocked the kitchen off from the breakfast room, a chimney style wall blocked off another side of the space and the doorways were too narrow. The result was a cramped feel with no traffic flow and a lack of usable storage.
To remedy these issues, the remodeling plan called for regrouping all tall kitchen elements into a low visibility wall, eliminating the peninsula and then creating a natural path through the space using a middle island.
Relocating the stove against the room’s back wall allowed the installation of a beautiful wood mantel hood and improved the work triangle. The side walls house beautiful custom white cabinets; one side housing the pantry, refrigerator and double wall ovens, the other the kitchen sink and dishwasher.
The center island features a mahogany wood countertop and provides plenty of workspace above and storage below. Contrasting with the glazed cabinets, the woodwork is a highlight of the project and a key part of delivering on the homeowner’s desire for a bright, clean kitchen.
They installed exotic mahogany floors to complement center wood Island. The floors also had created a casual ambiance, especially against the soft lemon chiffon wall paint. The ultimate French country style kitchen was completed by furnishing the old breakfast area with casual seating rather than a formal table.
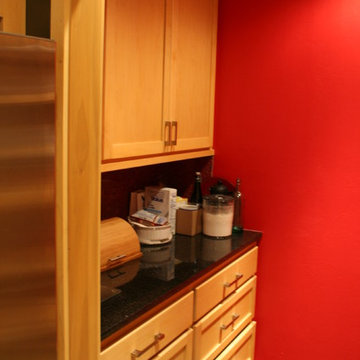
Aménagement d'une cuisine ouverte classique en U et bois clair de taille moyenne avec un évier 2 bacs, un placard avec porte à panneau encastré, plan de travail en marbre, une crédence rouge, une crédence en mosaïque, un électroménager en acier inoxydable, un sol en carrelage de céramique et îlot.
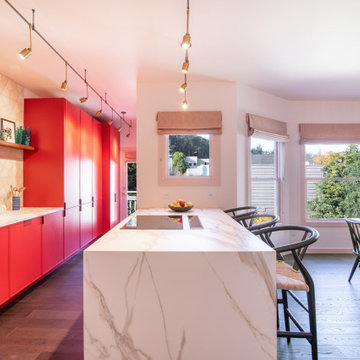
Love a statement color and lots of pattern? Vibrant red cabinets strike just the right balance with these handmade hex tiles in a warm white and ivory color blend.
Tile shown: Hexite Tile in Feldspar and Ivory
DESIGN
Studio Goldfinch
PHOTOS
Tom Holland Photography
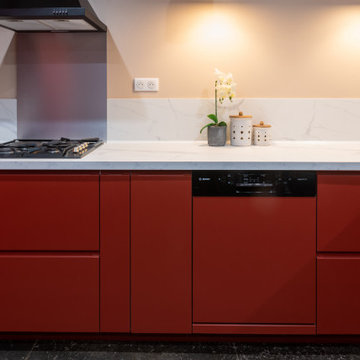
Idées déco pour une cuisine ouverte campagne en U avec un évier 2 bacs, un placard à porte plane, des portes de placard rouges, plan de travail en marbre, une crédence blanche, une crédence en marbre, un électroménager noir, un sol en ardoise, aucun îlot, un sol gris, un plan de travail blanc, un plafond en bois et poutres apparentes.
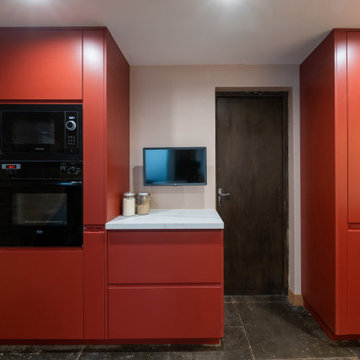
Inspiration pour une cuisine ouverte rustique en U avec un évier 2 bacs, un placard à porte plane, des portes de placard rouges, plan de travail en marbre, une crédence blanche, une crédence en marbre, un électroménager noir, un sol en ardoise, aucun îlot, un sol gris, un plan de travail blanc, un plafond en bois et poutres apparentes.
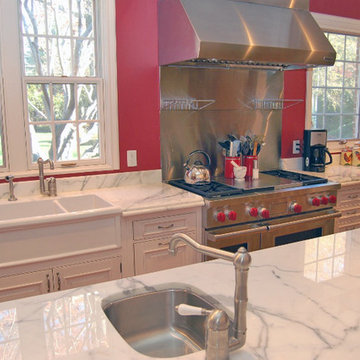
Exemple d'une cuisine parallèle nature fermée avec un évier de ferme, un placard à porte affleurante, des portes de placard blanches, plan de travail en marbre, un électroménager en acier inoxydable, un sol en liège et îlot.
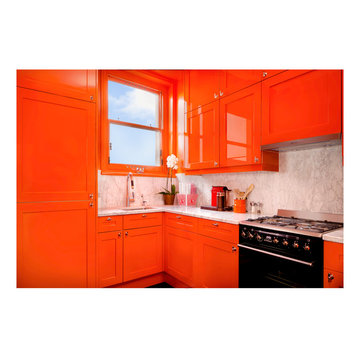
Floor-to-ceiling storage with built-in appliances keep surface clear from clutter
Réalisation d'une petite cuisine en U avec plan de travail en marbre, une crédence grise, une crédence en dalle de pierre, un électroménager en acier inoxydable et parquet foncé.
Réalisation d'une petite cuisine en U avec plan de travail en marbre, une crédence grise, une crédence en dalle de pierre, un électroménager en acier inoxydable et parquet foncé.
Idées déco de cuisines rouges avec plan de travail en marbre
5