Idées déco de cuisines rouges avec un évier posé
Trier par :
Budget
Trier par:Populaires du jour
181 - 200 sur 650 photos
1 sur 3
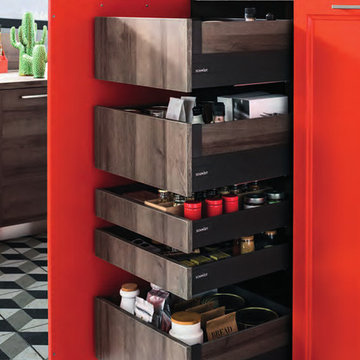
Tabacco colour Kitchen with small breakfast bar and two contemporary Schmidt bar stools;
All our units including Pull-out larder units has grade 1 Blum runners - 25 year warranty.
Custom made kitchen bespoke made kitchen dining table with contemporary matching dining chairs.
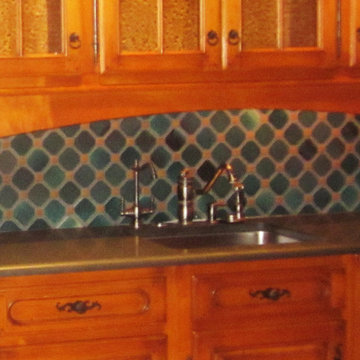
This is a before photo of the tile backsplash that will be ultimately refinished in a painted faux marble by AH & Co. out of Montclair, NJ. The grout lines will be changed as well to a lighter cream textured sand with black lava stone highlights that mimic the existing grout finish from the floor.
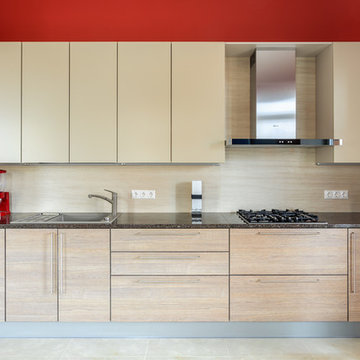
Cette photo montre une grande cuisine parallèle scandinave fermée avec un évier posé, un placard à porte plane, des portes de placard beiges, un plan de travail en granite, une crédence beige, une crédence en dalle de pierre, un électroménager en acier inoxydable, un sol en carrelage de porcelaine, aucun îlot et un sol beige.
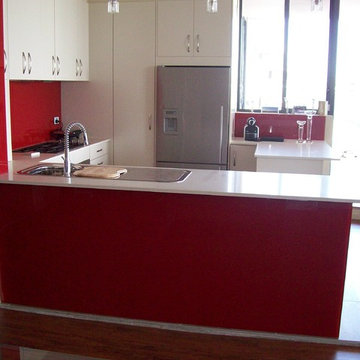
Penthouse apartment - existing kitchen and walls removed to create open plan
Coloured glass splash back and panels - Toffee Apple
White polyurethane kitchen doors in a satin finish
Stone bench top
Pendant lighting over breakfast bar return
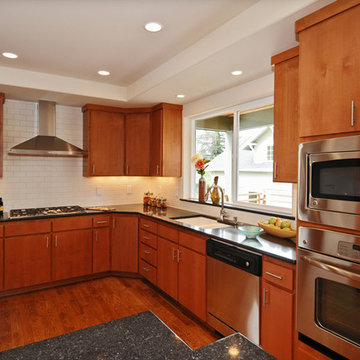
Aménagement d'une cuisine ouverte parallèle contemporaine en bois brun de taille moyenne avec un évier posé, un placard à porte plane, un plan de travail en granite, une crédence blanche, une crédence en carrelage métro, un électroménager en acier inoxydable et un sol en bois brun.
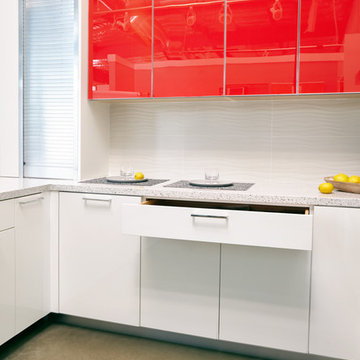
Inspiration pour une cuisine ouverte design en U de taille moyenne avec un évier posé, un placard à porte plane, des portes de placard rouges, un plan de travail en granite, une crédence blanche, un électroménager en acier inoxydable et îlot.
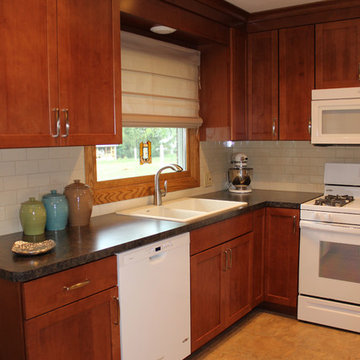
In this kitchen we removed the existing soffits and opened up the room by removing the peninsula and installed new Waypoint Living Spaces 630S door style, full overlay Maple cabinets with Cognac stain with crown molding up to the ceiling. Richilieu brushed nickel transitional metal pulls were installed on the cabinets. Wilsonart Bronzed Fusion laminate countertops were installed with a Blanco diamond equal bowl sink in biscuit color with Moen Arbor single handle pullout faucet in spot resistant stainless steel finish. The backsplash is 3x6 Rittehnhouse glazed wall tile in almond color installed in a subway pattern. On the floor is Permastone 16x16 groutfit tile in Indian Slate dune.
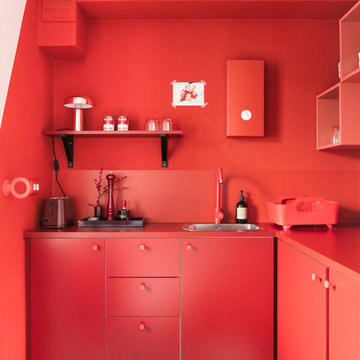
HEJM Foto
Idée de décoration pour une petite cuisine minimaliste en L fermée avec un évier posé, un placard à porte plane, des portes de placard rouges, un plan de travail en stratifié, une crédence rouge, un électroménager noir, sol en béton ciré et aucun îlot.
Idée de décoration pour une petite cuisine minimaliste en L fermée avec un évier posé, un placard à porte plane, des portes de placard rouges, un plan de travail en stratifié, une crédence rouge, un électroménager noir, sol en béton ciré et aucun îlot.
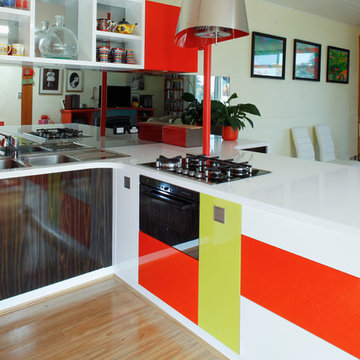
Large eclectic l-shaped open plan kitchen in Perth with a drop-in sink, flat-panel cabinets, quartz benchtops, grey mirror glass sheet splashback, black appliances, medium hardwood floors and a peninsula
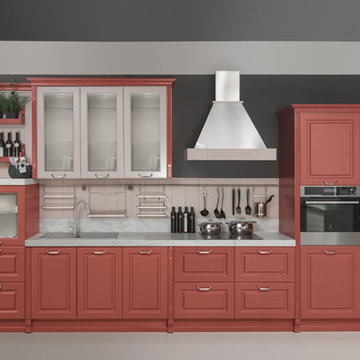
Изысканность и особая притягательность кухни Nicolle проявляется в интерпретации классических элементов дизайна через призму формальной строгости современного стиля. Рельефный декор фасадов — яркий элемент дизайна. Функциональные боковые фасады позволят использовать открытые модули и создавать самые разнообразные композиции.
Материал фасада: МДФ
Покрытие / Обработка: Кухня совмещает в себе несколько покрытий и обработок:
- покрытие – пленка ПВХ с лицевой стороны, с обратной – белый ламинат;
- покрытие – эмаль, глянцевый или матовый лак.
Чтобы кухонный гарнитур получился неповторимым, фасады этой модели мы можем окрасить эмалью в любой оттенок по каталогу RAL. Обращаем Ваше внимание, что при окраске фасадов в нестандартные цвета, их стоимость увеличивается. Крашеные фасады практичны, не требуют особого ухода. Их главной особенностью является прочность, они не деформируются под действием пара, устойчивы к влажности и высокой температуре.
Особенности: Скругленные фасады и изящный витраж «Мережко», имитирующий тканую шторку с кружевом, карнизы и балюстрады в цвет каркаса или на контрасте с ним.
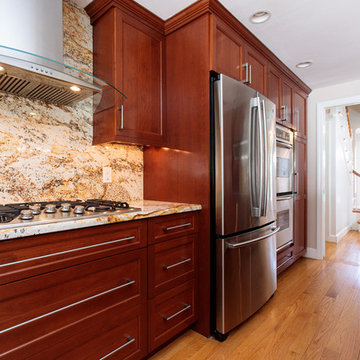
http://37sherburncircle.com
Exemple d'une grande cuisine ouverte chic en U et bois foncé avec un évier posé, un placard avec porte à panneau encastré, un plan de travail en granite, une crédence multicolore, un électroménager en acier inoxydable, un sol en bois brun, îlot et un plan de travail multicolore.
Exemple d'une grande cuisine ouverte chic en U et bois foncé avec un évier posé, un placard avec porte à panneau encastré, un plan de travail en granite, une crédence multicolore, un électroménager en acier inoxydable, un sol en bois brun, îlot et un plan de travail multicolore.
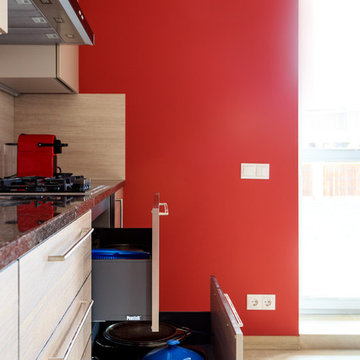
Idées déco pour une grande cuisine parallèle scandinave fermée avec un évier posé, un placard à porte plane, des portes de placard beiges, un plan de travail en granite, une crédence beige, une crédence en dalle de pierre, un électroménager en acier inoxydable, un sol en carrelage de porcelaine, aucun îlot et un sol beige.
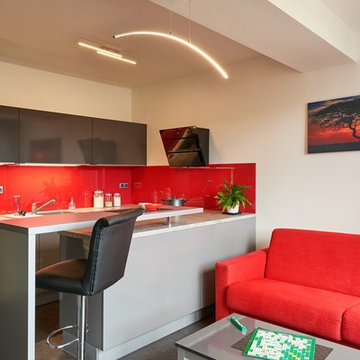
Cette image montre une cuisine américaine design en U de taille moyenne avec un évier posé, un placard à porte plane, des portes de placard rouges, un plan de travail en stratifié, une crédence rouge, une crédence en feuille de verre, une péninsule et un électroménager en acier inoxydable.
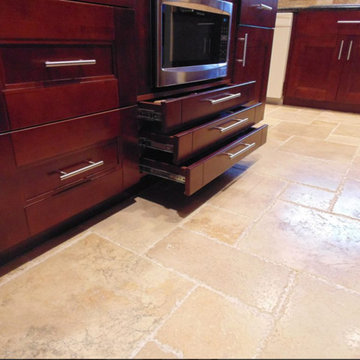
Inspiration pour une cuisine ouverte traditionnelle en U et bois brun de taille moyenne avec un évier posé, un placard à porte shaker, un plan de travail en granite, une crédence beige, une crédence en carrelage de pierre, un électroménager en acier inoxydable, un sol en travertin, îlot et un sol beige.
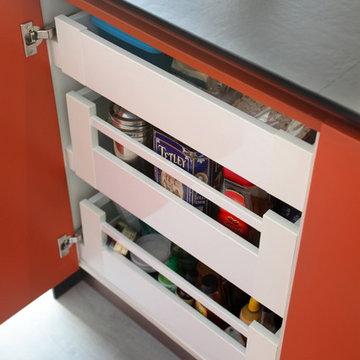
As is always the case, we design kitchens in a way where they are as practical as possible. We worked in order to ascertain how our clients would use their space, and ensured we designed their kitchen in a way which was natural their ways of cooking and entertaining. A variety of storage solutions were used to make this possible.
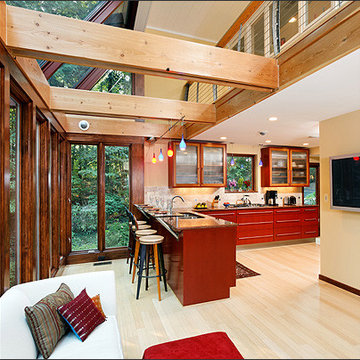
Spacious and Beautiful Kitchen - To make the kitchen feel more open to the yard, we removed the rear wall and “bumped out” . To make the kitchen larger and less narrow, we moved the kitchen wall further into the adjacent dining room, adding more than two feet of space. To give the kitchen a more updated look, our interior designer worked with the client’s preferred color palette and developed cabinets and lighting fixtures that are bold without taking away from the abundance of nature now seen through the new glass wall at the rear of the home. We added all the latest in appliances and conveniences. The final result is a kitchen that has significantly increased the appeal of the entire home, bringing in lots of natural light and sized appropriately for today’s cook. The after kitchen has opened up the space to take advantage of the beautiful wooded lot views. A close up of the glass counter top. Using a durable glass, the owners love the look of the “floating” top.
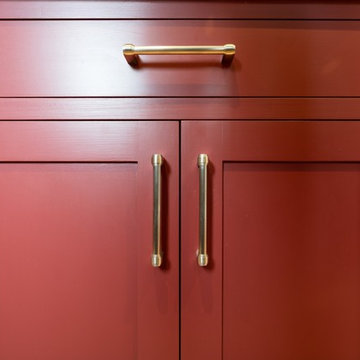
Spacious handmade kitchen with 15 drawers and 25 doors, plenty of storage, a bespoke pantry cupboard. The island is finished in Rectory Red and the main cabinetry is finished in London Clay.
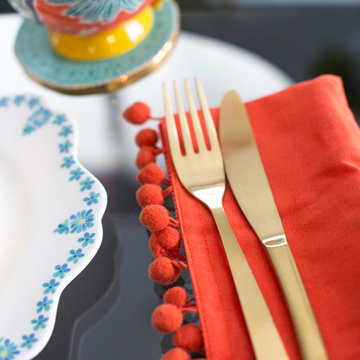
Lucy Williams Photography
Exemple d'une cuisine américaine moderne en U et bois foncé de taille moyenne avec un évier posé, un placard à porte plane, un plan de travail en surface solide, une crédence marron, une crédence en bois, un électroménager en acier inoxydable, un sol en carrelage de porcelaine et une péninsule.
Exemple d'une cuisine américaine moderne en U et bois foncé de taille moyenne avec un évier posé, un placard à porte plane, un plan de travail en surface solide, une crédence marron, une crédence en bois, un électroménager en acier inoxydable, un sol en carrelage de porcelaine et une péninsule.
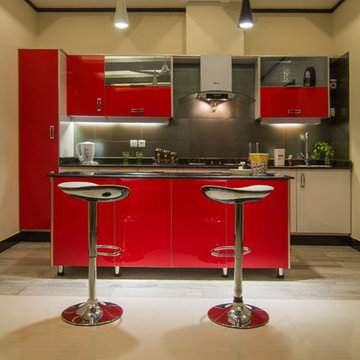
Contemporary Kitchens in Various Residences at Islamabad/Rawalpindi
Rana Atif Rehman, RDC Architectural Photography https://www.facebook.com/RDC.Architectural.Photography/
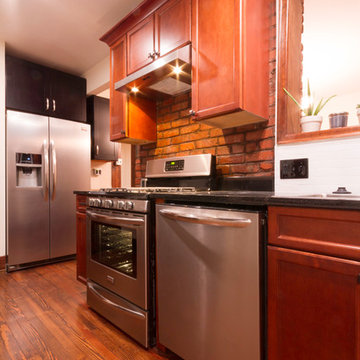
Logan Wilson
Cette photo montre une cuisine parallèle craftsman en bois brun de taille moyenne et fermée avec aucun îlot, un placard avec porte à panneau surélevé, un plan de travail en granite, une crédence blanche, une crédence en carreau de porcelaine, un électroménager en acier inoxydable, un évier posé et un sol en bois brun.
Cette photo montre une cuisine parallèle craftsman en bois brun de taille moyenne et fermée avec aucun îlot, un placard avec porte à panneau surélevé, un plan de travail en granite, une crédence blanche, une crédence en carreau de porcelaine, un électroménager en acier inoxydable, un évier posé et un sol en bois brun.
Idées déco de cuisines rouges avec un évier posé
10