Cuisine
Trier par :
Budget
Trier par:Populaires du jour
161 - 180 sur 1 118 photos
1 sur 3
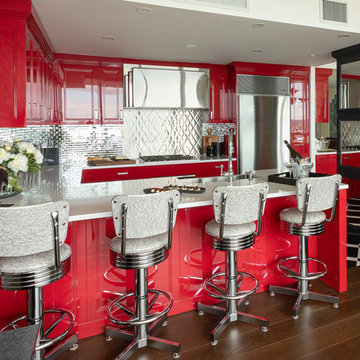
Réalisation d'une cuisine ouverte tradition en U de taille moyenne avec un évier de ferme, des portes de placard rouges, un plan de travail en quartz modifié, une crédence métallisée, un électroménager en acier inoxydable, une péninsule, un sol multicolore, un plan de travail blanc, un placard avec porte à panneau encastré et une crédence en dalle métallique.
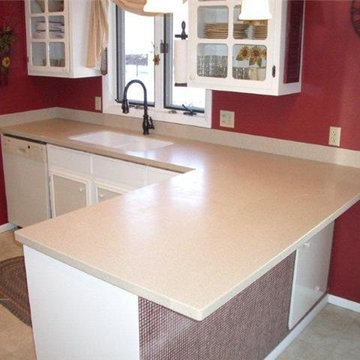
Réalisation d'une petite cuisine américaine tradition en L avec un évier 2 bacs, un placard avec porte à panneau encastré, des portes de placard blanches, un plan de travail en surface solide, une crédence rouge, un sol en carrelage de céramique et une péninsule.
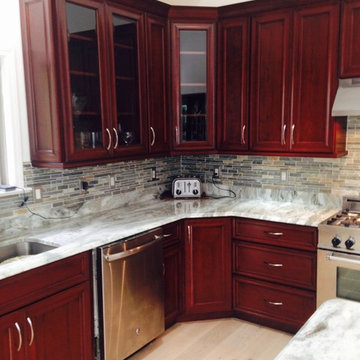
Cette photo montre une grande cuisine américaine chic en L et bois foncé avec un évier encastré, un placard avec porte à panneau encastré, un plan de travail en quartz, une crédence multicolore, une crédence en ardoise, un électroménager en acier inoxydable, parquet clair, îlot, un sol beige et un plan de travail multicolore.
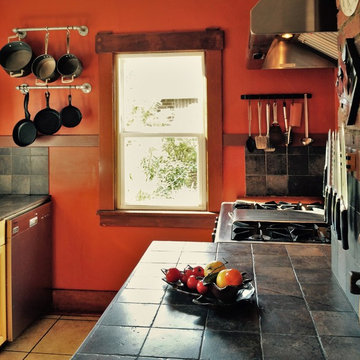
Small galley style kitchen with large windows for light and many items hung for easy access and storage.
Inspiration pour une cuisine américaine parallèle urbaine en bois clair de taille moyenne avec un évier posé, un placard avec porte à panneau encastré, plan de travail carrelé, une crédence noire, une crédence en céramique, un électroménager noir, un sol en carrelage de céramique et aucun îlot.
Inspiration pour une cuisine américaine parallèle urbaine en bois clair de taille moyenne avec un évier posé, un placard avec porte à panneau encastré, plan de travail carrelé, une crédence noire, une crédence en céramique, un électroménager noir, un sol en carrelage de céramique et aucun îlot.
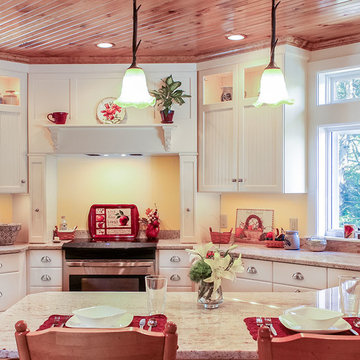
What had been the family summer “camp” on the lake for many years was to become a summer “home” for the owners in their retirement years. After meeting the requirements for rebuilding at waters edge, the couple focused on their next big requirement: a wonderful kitchen. This kitchen would be part of a single living space that combines the kitchen, dining and sitting areas. They wanted a beautiful, warm, inviting kitchen where they could enjoy their family, a kitchen that would take advantage of views of the lake, a kitchen that would be especially functional for one or more cooks and helpers -- and make it the perfect shade of yellow, please!
While they thought they wanted a kitchen with an island that overlooked the rest of the living space, their designer suggested a U-shaped design. A peninsula would minimize the concern that someone would inadvertently miss the edge of the two steps down to the lower living/dining area. It would also give them a kitchen that would allow for things on their wish list: a mantle style hood, a large window at the back of the house, countertop seating and lots of storage.
Placing the stove and mantle hood in the corner of the room created space for the large window, and opened up space for high quality storage with uninterrupted lengths of countertop. Rather than competing with the windows and the views, the high style of the mantle hood complements and balances the entire space. Glass was added to the upper section of the wall cabinets. They continue the effect of the transom windows and provide for display of pottery that had been collected over the years.
The sink was strategically positioned on the peninsula so that during food preparation or clean up there are views to the lake -- and the opportunity to socialize with people gathered at the countertop or in the living/dining area! Countertop seating was created by angling the extended Shivakashi granite countertop back into the kitchen and away from the steps. A third chair pulls up to the end of the countertop. It’s the favorite seat in the house!
The kitchen in this rebuilt lakeside home is being enjoyed and loved in its perfect shade of yellow – magically named “Full Moon”.
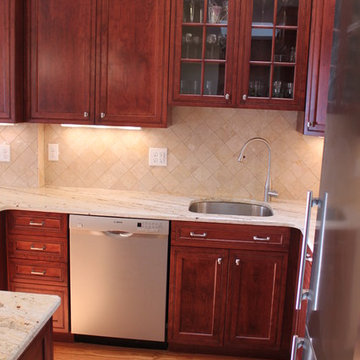
Apple Valley Cabinetry in the Cortalnd series. Framington door in cordovan finished cherry wood. Apollo Storn granite countertop.
Inspiration pour une petite cuisine traditionnelle en L et bois brun avec un évier encastré, un placard avec porte à panneau encastré, un plan de travail en granite, une crédence beige, une crédence en carrelage de pierre, un électroménager en acier inoxydable, parquet clair et îlot.
Inspiration pour une petite cuisine traditionnelle en L et bois brun avec un évier encastré, un placard avec porte à panneau encastré, un plan de travail en granite, une crédence beige, une crédence en carrelage de pierre, un électroménager en acier inoxydable, parquet clair et îlot.
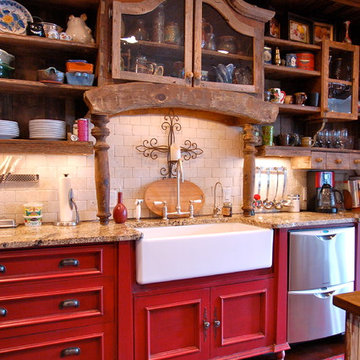
The Hill Kitchen is a one of a kind space. This was one of my first jobs I worked on in Nashville, TN. The Client just fired her cabinet guy and gave me a call out of the blue to ask if I can design and build her kitchen. Well, I like to think it was a match made in heaven. The Hill's Property was out in the country and she wanted a country kitchen with a twist. All the upper cabinets were pretty much built on-site. The 150 year old barn wood was stubborn with a mind of it's own. All the red, black glaze, lower cabinets were built at our shop. All the joints for the upper cabinets were joint together using box and finger joints. To top it all off we left as much patine as we could on the upper cabinets and topped it off with layers of wax on top of wax. The island was also a unique piece in itself with a traditional white with brown glaze the island is just another added feature. What makes this kitchen is all the details such as the collection of dishes, baskets and stuff. It's almost as if we built the kitchen around the collection. Photo by Kurt McKeithan
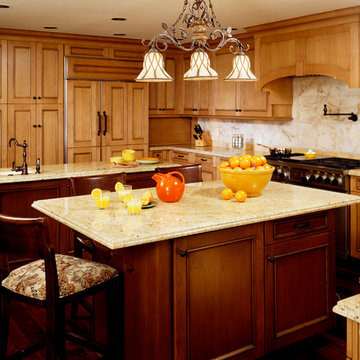
Peter Christiansen Valli
Cette image montre une cuisine ouverte traditionnelle en U et bois clair de taille moyenne avec un placard avec porte à panneau encastré, un plan de travail en granite, une crédence multicolore, une crédence en dalle de pierre, un électroménager en acier inoxydable, parquet foncé et 2 îlots.
Cette image montre une cuisine ouverte traditionnelle en U et bois clair de taille moyenne avec un placard avec porte à panneau encastré, un plan de travail en granite, une crédence multicolore, une crédence en dalle de pierre, un électroménager en acier inoxydable, parquet foncé et 2 îlots.
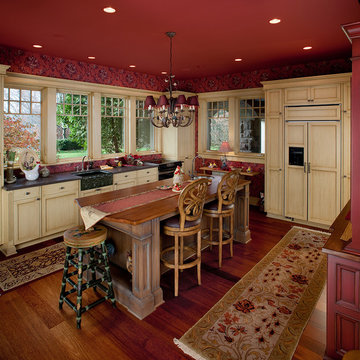
A large circular driveway and serene rock garden welcome visitors to this elegant estate. Classic columns, Shingle and stone distinguish the front exterior, which leads inside through a light-filled entryway. Rear exterior highlights include a natural-style pool, another rock garden and a beautiful, tree-filled lot.
Interior spaces are equally beautiful. The large formal living room boasts coved ceiling, abundant windows overlooking the woods beyond, leaded-glass doors and dramatic Old World crown moldings. Not far away, the casual and comfortable family room entices with coffered ceilings and an unusual wood fireplace. Looking for privacy and a place to curl up with a good book? The dramatic library has intricate paneling, handsome beams and a peaked barrel-vaulted ceiling. Other highlights include a spacious master suite, including a large French-style master bath with his-and-hers vanities. Hallways and spaces throughout feature the level of quality generally found in homes of the past, including arched windows, intricately carved moldings and painted walls reminiscent of Old World manors.
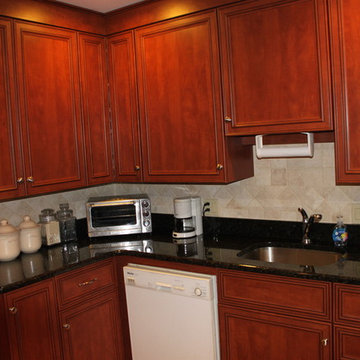
This transitional styled kitchen features Italian laminate doors in Carrera, giving a dark cherry feel to the recessed panel doors. Black Ubatuba granite countertops are a bold and classy touch.
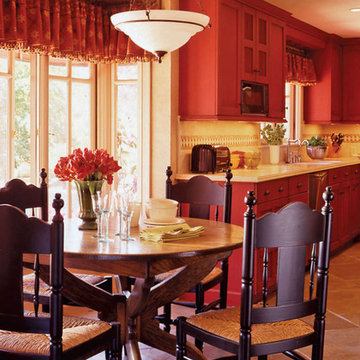
Kitchen designed for Cira 1920's Mediterranean home, distressed and glazed authentic style Custom designed painted red cabinetry. Honed jerusalem gold limestone counters with custom mosaic tile inset into saw cut stone backsplash. Island and Sub Zero refrigerator built in custom Hutch are in contrasting knotty alder wood . Arched cooking niche in backsplash behind cooktop for cooking oils and spices.
Featured in California Home & Design, and Home Kitchen & Bath Issue, . Photo by David Duncan Livingston.
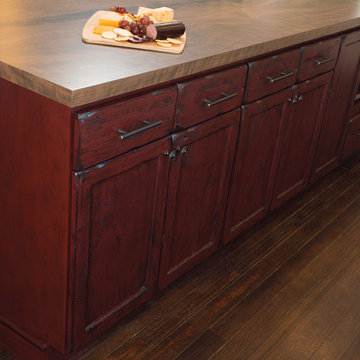
Aménagement d'une grande cuisine américaine classique en L avec un évier de ferme, un placard avec porte à panneau encastré, des portes de placard rouges, une crédence marron, une crédence en brique, un électroménager en acier inoxydable, parquet foncé, îlot et un sol marron.
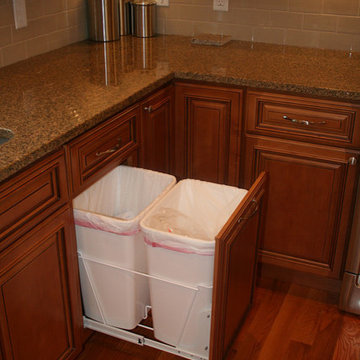
Réalisation d'une cuisine américaine tradition en L et bois foncé de taille moyenne avec un évier encastré, un placard avec porte à panneau encastré, une crédence grise, une crédence en carreau de ciment, un électroménager en acier inoxydable, parquet foncé et îlot.
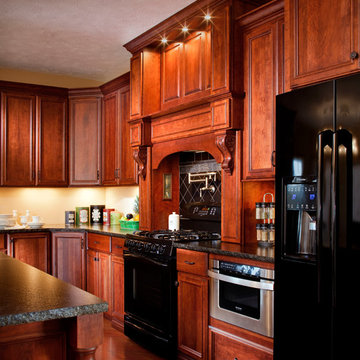
CHIPPER HATTER PHOTOGRAPHY
Réalisation d'une grande cuisine américaine tradition en L et bois brun avec un placard avec porte à panneau encastré, un plan de travail en granite, une crédence noire, une crédence en céramique, un électroménager noir, un sol en bois brun et îlot.
Réalisation d'une grande cuisine américaine tradition en L et bois brun avec un placard avec porte à panneau encastré, un plan de travail en granite, une crédence noire, une crédence en céramique, un électroménager noir, un sol en bois brun et îlot.
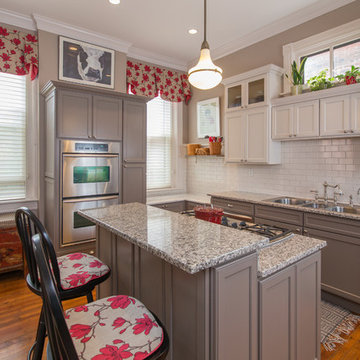
With a few gallons of paint, this kitchen was transformed. Initially the walls and cabinets were shades of yellow. First we painted the walls and brought in red accents and window valances. A year later, in preparation for the Kitchen & Garden Tour, we painted the cabinets, using the wall and tile colors for inspiration. The new color and paint made this a very soothing and updated kitchen.
Cabinets refinished by: TC Artworks
Photographer: TA Wilson
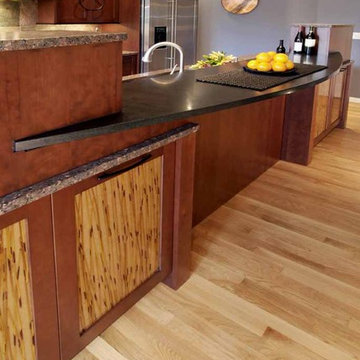
This transitional style kitchen has a 3-level island which provides seating, additional storage and breaks up the large scale of the island. With the open plan, the 2 large appliance garages help supplement wall cabinet storage and help block the view of the sink in this multi-level island. Cherry cabinets, honed granite, slate backsplash and Kenya Reed Lumicore door inserts add texture and pattern. The large circular pulls are custom but the remainder are stock pulls.
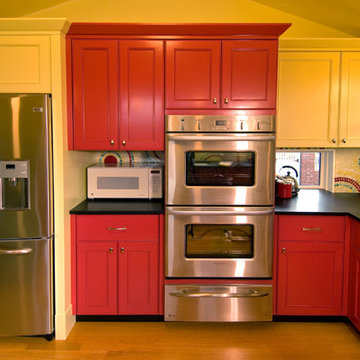
Photo by Sheila Addleman Photography
Inspiration pour une cuisine design avec un placard avec porte à panneau encastré, des portes de placard rouges, une crédence multicolore, une crédence en mosaïque et un électroménager en acier inoxydable.
Inspiration pour une cuisine design avec un placard avec porte à panneau encastré, des portes de placard rouges, une crédence multicolore, une crédence en mosaïque et un électroménager en acier inoxydable.
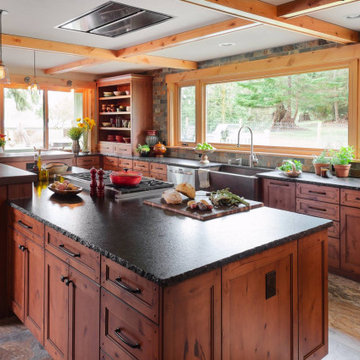
Inspiration pour une cuisine rustique avec un placard avec porte à panneau encastré.
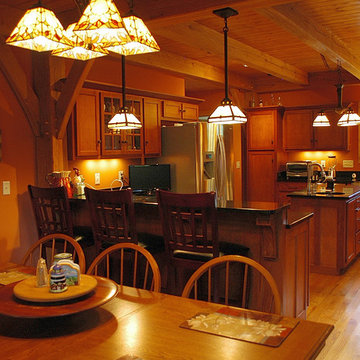
Smooth-planed white oak timbers serve well to embolden this quaint modern kitchen while adding a slight rustic feel.
Idées déco pour une cuisine américaine craftsman en L et bois brun de taille moyenne avec un évier de ferme, un placard avec porte à panneau encastré, un plan de travail en quartz modifié, un électroménager en acier inoxydable, parquet clair et îlot.
Idées déco pour une cuisine américaine craftsman en L et bois brun de taille moyenne avec un évier de ferme, un placard avec porte à panneau encastré, un plan de travail en quartz modifié, un électroménager en acier inoxydable, parquet clair et îlot.
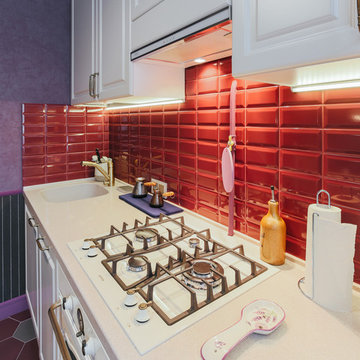
Юлия Соколова
Cette image montre une petite cuisine linéaire traditionnelle fermée avec un évier intégré, un placard avec porte à panneau encastré, des portes de placard beiges, un plan de travail en surface solide, une crédence rouge, une crédence en carrelage métro, un électroménager blanc, un sol en carrelage de porcelaine, aucun îlot, un sol rouge et un plan de travail beige.
Cette image montre une petite cuisine linéaire traditionnelle fermée avec un évier intégré, un placard avec porte à panneau encastré, des portes de placard beiges, un plan de travail en surface solide, une crédence rouge, une crédence en carrelage métro, un électroménager blanc, un sol en carrelage de porcelaine, aucun îlot, un sol rouge et un plan de travail beige.
9