Idées déco de cuisines rouges avec un placard avec porte à panneau surélevé
Trier par :
Budget
Trier par:Populaires du jour
41 - 60 sur 2 338 photos
1 sur 3
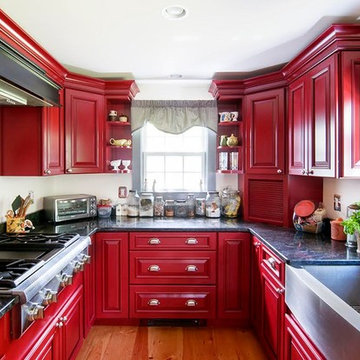
Cette photo montre une grande cuisine américaine nature en U avec un évier de ferme, un placard avec porte à panneau surélevé, des portes de placard rouges, un plan de travail en bois, une crédence blanche, un électroménager en acier inoxydable, parquet clair, îlot et un sol marron.
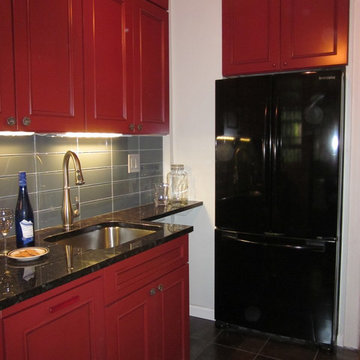
Antique cabinet pulls of four varieties found by the client.
Exemple d'une petite cuisine parallèle rétro en bois brun fermée avec un évier encastré, un placard avec porte à panneau surélevé, une crédence grise, une crédence en carreau de verre, un électroménager noir, un sol en carrelage de céramique, une péninsule et un sol marron.
Exemple d'une petite cuisine parallèle rétro en bois brun fermée avec un évier encastré, un placard avec porte à panneau surélevé, une crédence grise, une crédence en carreau de verre, un électroménager noir, un sol en carrelage de céramique, une péninsule et un sol marron.
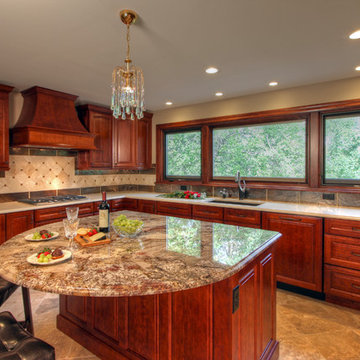
A 1970s kitchen transforms into 21st century fabulous! By removing a door, there's room for a granite-topped kitchen island, and yards of Wellborn cabinetry, artfully hidden appliances (like a dishwasher and warming drawers), artistic backsplashes and a swan-shaped faucet. A base cabinet gracefully curves into an adjacent room that serves as a drop zone from the garage, a mud room from the backyard, plus laundry.
Photo by Toby Weiss for MBA
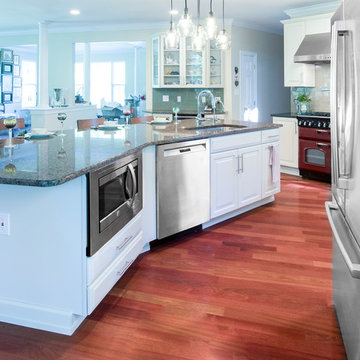
Design, Fabrication, Install and Photography by MacLaren Kitchen and Bath
Designer: Michele Hennessy
Cabinetry: Waypoint Cabinetry, all plywood construction with cushion close drawers and doors.
Countertops: Island and Dry Bar in Tropical Brown Granite with a Half-Roundover Edge, Perimeter in Leathered Angola Black Granite with an Eased Edge
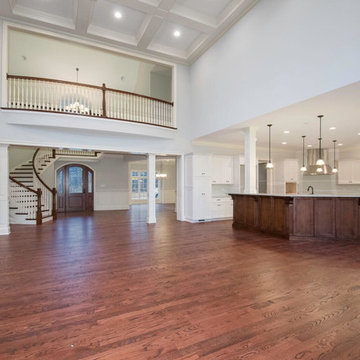
Inspiration pour une très grande cuisine américaine traditionnelle en U et bois foncé avec un évier encastré, un placard avec porte à panneau surélevé, un plan de travail en granite, une crédence grise, un électroménager en acier inoxydable, parquet foncé, 2 îlots et un sol marron.
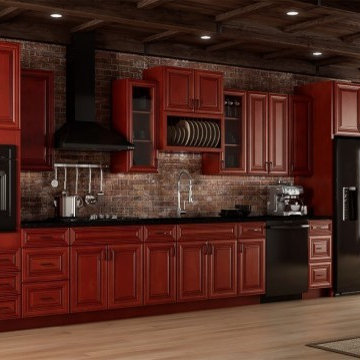
Charleston Series
·Solid Birch Frame with Solid Birch or MDF Center Panel
·Glue & Staple or Metal Clip Assembly · Under Mount Full Extension Soft Close Drawer Glides
·Full Overlay Doors and Drawers · Concealed European Style Hinges with Soft Close Feature
·UV Coated Natural Interior · ½" Plywood Box with Stained or Painted Exterior
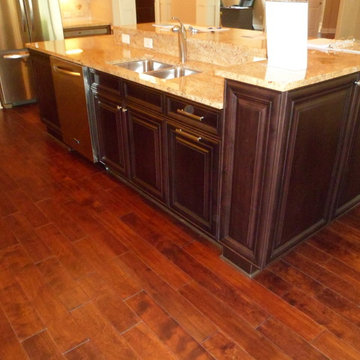
Cette photo montre une cuisine américaine chic en L et bois foncé de taille moyenne avec un évier 2 bacs, un placard avec porte à panneau surélevé, un plan de travail en granite, une crédence beige, une crédence en céramique, un électroménager en acier inoxydable, parquet foncé, îlot et un sol marron.
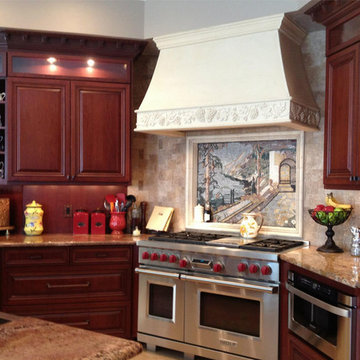
Custom designed and manufactured by The Master Cabinet Maker Inc.
Inspiration pour une très grande cuisine ouverte parallèle et encastrable traditionnelle en bois foncé avec un évier 2 bacs, un placard avec porte à panneau surélevé, un plan de travail en granite, une crédence beige, une crédence en céramique, un sol en marbre et aucun îlot.
Inspiration pour une très grande cuisine ouverte parallèle et encastrable traditionnelle en bois foncé avec un évier 2 bacs, un placard avec porte à panneau surélevé, un plan de travail en granite, une crédence beige, une crédence en céramique, un sol en marbre et aucun îlot.
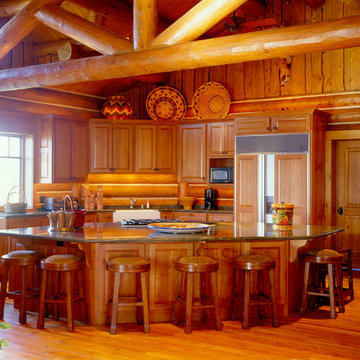
Réalisation d'une petite cuisine encastrable chalet en L et bois brun avec un placard avec porte à panneau surélevé, un plan de travail en granite, un sol en bois brun et îlot.
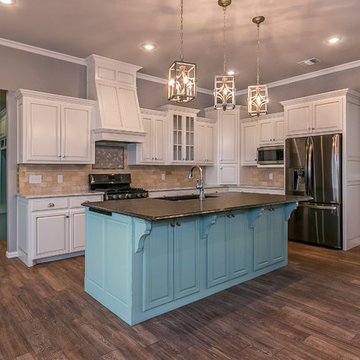
Custom Kitchen with bar
Réalisation d'une cuisine tradition en L de taille moyenne avec un évier encastré, une crédence marron, un électroménager en acier inoxydable, un sol en carrelage de porcelaine, îlot, un placard avec porte à panneau surélevé, des portes de placard blanches, un plan de travail en granite et une crédence en céramique.
Réalisation d'une cuisine tradition en L de taille moyenne avec un évier encastré, une crédence marron, un électroménager en acier inoxydable, un sol en carrelage de porcelaine, îlot, un placard avec porte à panneau surélevé, des portes de placard blanches, un plan de travail en granite et une crédence en céramique.
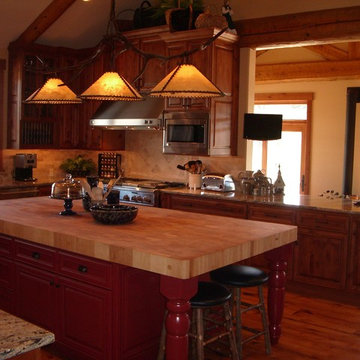
A custom paint color on the island, duplicated in other areas of the house, add design flair and continuity to this fabulous house.
Réalisation d'une grande cuisine américaine chalet en U avec un placard avec porte à panneau surélevé, des portes de placard rouges, un plan de travail en bois, une crédence beige, une crédence en carrelage de pierre et îlot.
Réalisation d'une grande cuisine américaine chalet en U avec un placard avec porte à panneau surélevé, des portes de placard rouges, un plan de travail en bois, une crédence beige, une crédence en carrelage de pierre et îlot.
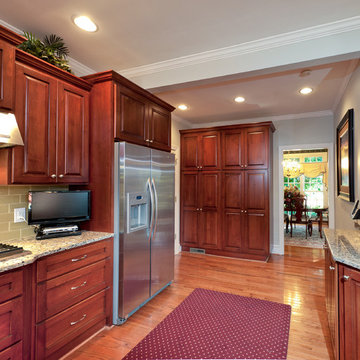
Cette photo montre une cuisine américaine chic en U et bois brun de taille moyenne avec un évier encastré, un placard avec porte à panneau surélevé, un plan de travail en granite, une crédence beige, une crédence en carreau de verre, un électroménager en acier inoxydable, un sol en bois brun et une péninsule.
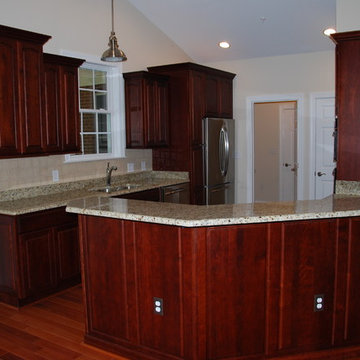
Idée de décoration pour une cuisine tradition en U et bois foncé de taille moyenne avec un évier encastré, un placard avec porte à panneau surélevé, un plan de travail en granite, une crédence marron, une crédence en carreau de porcelaine, un électroménager en acier inoxydable, un sol en bois brun, une péninsule et un sol marron.
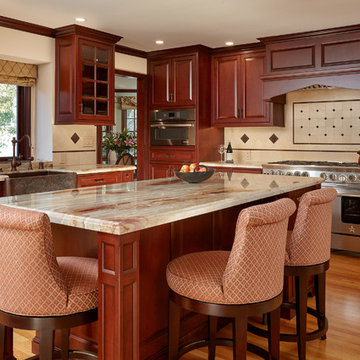
LCID Interior Design; Bill Fry Construction
Inspiration pour une cuisine ouverte traditionnelle en L et bois foncé avec un évier de ferme, un placard avec porte à panneau surélevé, une crédence beige, un électroménager en acier inoxydable, un sol en bois brun, îlot et un sol marron.
Inspiration pour une cuisine ouverte traditionnelle en L et bois foncé avec un évier de ferme, un placard avec porte à panneau surélevé, une crédence beige, un électroménager en acier inoxydable, un sol en bois brun, îlot et un sol marron.
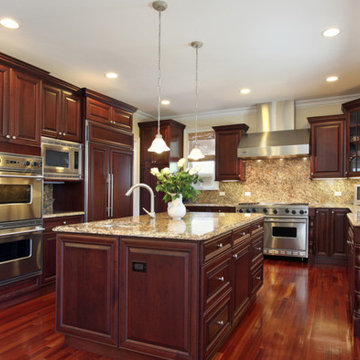
Exemple d'une cuisine chic en L et bois brun fermée et de taille moyenne avec un évier encastré, un placard avec porte à panneau surélevé, un plan de travail en granite, une crédence beige, une crédence en dalle de pierre, un électroménager en acier inoxydable, un sol en bois brun et îlot.
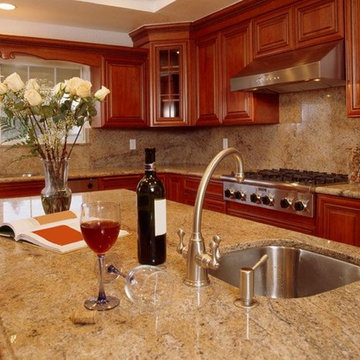
Idée de décoration pour une grande cuisine tradition en U et bois foncé avec un évier encastré, un placard avec porte à panneau surélevé, un plan de travail en granite, une crédence en dalle de pierre, un électroménager en acier inoxydable, un sol en bois brun, îlot, un sol marron et un plan de travail multicolore.
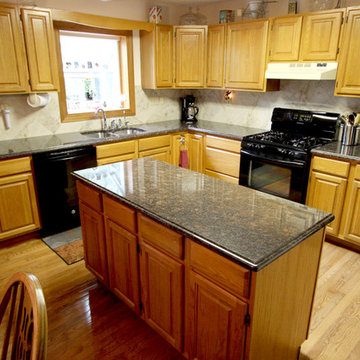
The original kitchen cabinets were updated with a new Granite Natural Stone countertop in Tan Brown and Panaria D. Manson 12x12 tile with a bullnose edge. A new Artisan stainless steel sink was installed and the original faucet and water purifier was reinstalled.
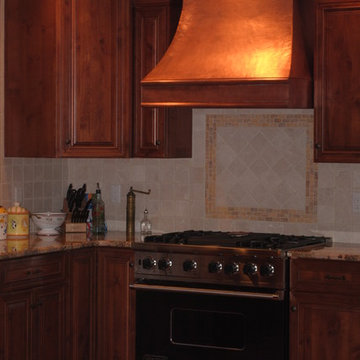
Homeowner photo
Idées déco pour une cuisine craftsman en L et bois foncé fermée et de taille moyenne avec un évier encastré, un placard avec porte à panneau surélevé, un plan de travail en granite, une crédence beige, une crédence en céramique, un électroménager en acier inoxydable, parquet foncé et îlot.
Idées déco pour une cuisine craftsman en L et bois foncé fermée et de taille moyenne avec un évier encastré, un placard avec porte à panneau surélevé, un plan de travail en granite, une crédence beige, une crédence en céramique, un électroménager en acier inoxydable, parquet foncé et îlot.
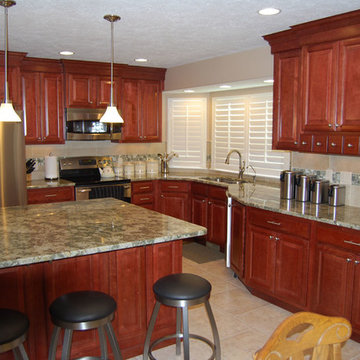
These maple cabinets have a cranberry finish which gives them that red cherry look. The island is deep for plenty of food prep and counter space including room for a bar.

Michael Gullon, Phoenix Photographic
Cette photo montre une arrière-cuisine chic en L avec des portes de placards vertess, un plan de travail en granite et un placard avec porte à panneau surélevé.
Cette photo montre une arrière-cuisine chic en L avec des portes de placards vertess, un plan de travail en granite et un placard avec porte à panneau surélevé.
Idées déco de cuisines rouges avec un placard avec porte à panneau surélevé
3