Idées déco de cuisines rouges avec un plan de travail en béton
Trier par :
Budget
Trier par:Populaires du jour
1 - 20 sur 85 photos
1 sur 3

modern white kitchen with an asian twist - concrete and glass countertops - back painted glass backsplash
andy ellis photography
Réalisation d'une cuisine ouverte design en U de taille moyenne avec un évier 2 bacs, un placard à porte plane, des portes de placard blanches, un plan de travail en béton, une crédence verte, une crédence en feuille de verre, un électroménager en acier inoxydable, tomettes au sol et une péninsule.
Réalisation d'une cuisine ouverte design en U de taille moyenne avec un évier 2 bacs, un placard à porte plane, des portes de placard blanches, un plan de travail en béton, une crédence verte, une crédence en feuille de verre, un électroménager en acier inoxydable, tomettes au sol et une péninsule.

Aménagement d'une grande cuisine américaine parallèle moderne avec un évier encastré, un placard à porte plane, des portes de placard grises, un plan de travail en béton, une crédence beige, un électroménager en acier inoxydable, parquet clair et îlot.
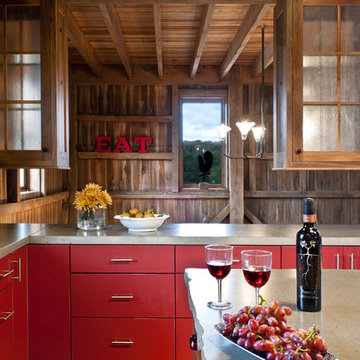
This project salvages a historic German-style bank barn that fell into serious decay and readapts it into a private family entertainment space. The barn had to be straightened, stabilized, and moved to a new location off the road as required by local zoning. Design plans maintain the integrity of the bank barn and reuses lumber. The traditional details juxtapose modern amenities including two bedrooms, two loft-style dayrooms, a large kitchen for entertaining, dining room, and family room with stone fireplace. Finishes are exposed throughout. A highlight is a two-level porch: one covered, one screened. The backside of the barn provides privacy and the perfect place to relax and enjoy full, unobstructed views of the property.
Photos by Cesar Lujan

The most notable design component is the exceptional use of reclaimed wood throughout nearly every application. Sourced from not only one, but two different Indiana barns, this hand hewn and rough sawn wood is used in a variety of applications including custom cabinetry with a white glaze finish, dark stained window casing, butcher block island countertop and handsome woodwork on the fireplace mantel, range hood, and ceiling. Underfoot, Oak wood flooring is salvaged from a tobacco barn, giving it its unique tone and rich shine that comes only from the unique process of drying and curing tobacco.
Photo Credit: Ashley Avila

Contemporary styling and a large, welcoming island insure that this kitchen will be the place to be for many family gatherings and nights of entertaining.
Jeff Garland Photogrpahy
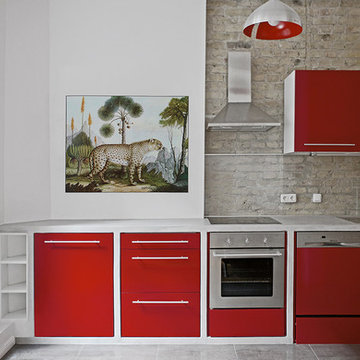
Photo by Manuela Conti
Exemple d'une cuisine linéaire éclectique de taille moyenne avec un évier posé, un placard à porte plane, des portes de placard rouges, un plan de travail en béton, une crédence marron, une crédence en feuille de verre et un électroménager en acier inoxydable.
Exemple d'une cuisine linéaire éclectique de taille moyenne avec un évier posé, un placard à porte plane, des portes de placard rouges, un plan de travail en béton, une crédence marron, une crédence en feuille de verre et un électroménager en acier inoxydable.
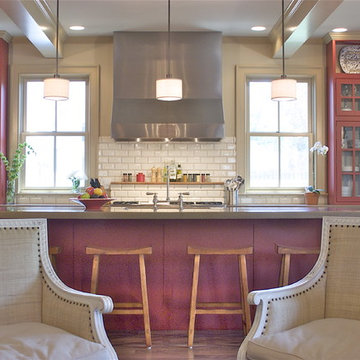
Even interior designers need help when it comes to designing kitchen cabinetry. Lauren of Lauren Maggio Interiors solicited the help of RED PEPPER for layout and cabinetry design while she selected all of the finishes.
New Orleans classicism and modern color combine to create a warm family space. The kitchen, banquette and dinner table and family room are all one space so cabinets were made to look like furniture. The space must function for a young family of six, which it does, and must hide countertop appliances (behind the doors on the left) and be compatable with entertaining in the large open room. A butler's pantry and scheduling desk connect the kitchen to the dining room.
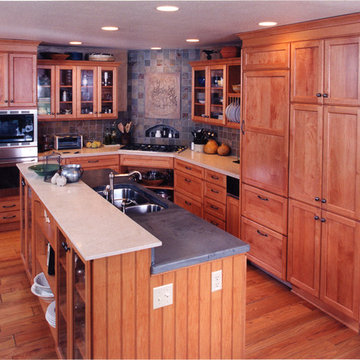
Cette photo montre une cuisine chic en L et bois brun fermée et de taille moyenne avec un évier 2 bacs, un placard avec porte à panneau encastré, un plan de travail en béton, une crédence grise, une crédence en carrelage de pierre, un électroménager en acier inoxydable, un sol en bois brun, îlot, un sol marron et un plan de travail gris.
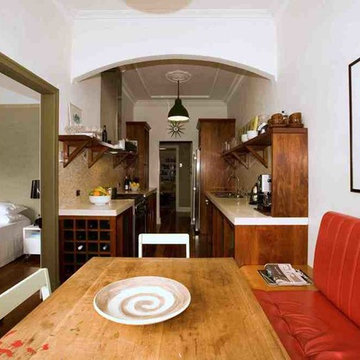
An old timber table and red leather bench seat provide a comfortable and homely feel to this bespoke kitchen. Source www.garyhamerinteriors.com
Exemple d'une petite cuisine américaine parallèle éclectique en bois foncé avec un évier 2 bacs, un plan de travail en béton, une crédence grise, une crédence en mosaïque, un électroménager en acier inoxydable, parquet clair, aucun îlot et un placard à porte shaker.
Exemple d'une petite cuisine américaine parallèle éclectique en bois foncé avec un évier 2 bacs, un plan de travail en béton, une crédence grise, une crédence en mosaïque, un électroménager en acier inoxydable, parquet clair, aucun îlot et un placard à porte shaker.
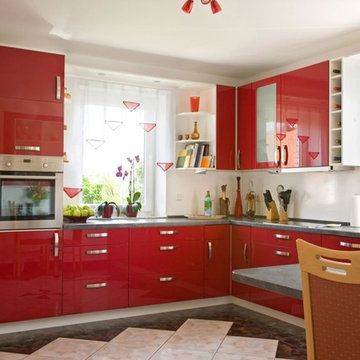
Réalisation d'une cuisine américaine vintage en L de taille moyenne avec un évier posé, un placard à porte vitrée, des portes de placard rouges, un plan de travail en béton, îlot, un sol multicolore et un plan de travail gris.
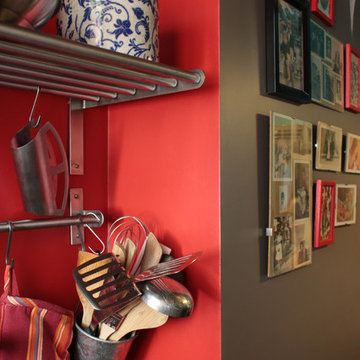
Crédit photo Mathilde Germi et Alexandra Gorla
Idée de décoration pour une petite cuisine ouverte design en L et bois clair avec un placard à porte affleurante, un plan de travail en béton, un électroménager en acier inoxydable, aucun îlot, un évier 1 bac, carreaux de ciment au sol et un sol gris.
Idée de décoration pour une petite cuisine ouverte design en L et bois clair avec un placard à porte affleurante, un plan de travail en béton, un électroménager en acier inoxydable, aucun îlot, un évier 1 bac, carreaux de ciment au sol et un sol gris.
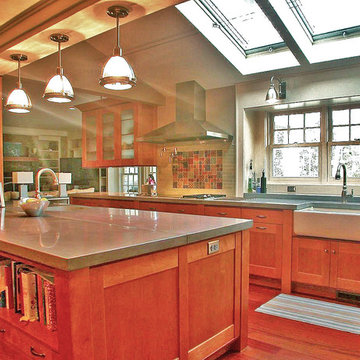
Cette image montre une grande cuisine ouverte craftsman en U et bois brun avec un évier de ferme, un placard avec porte à panneau encastré, un plan de travail en béton, une crédence grise, une crédence en céramique, un électroménager en acier inoxydable, un sol en bois brun, îlot, un sol marron et un plan de travail gris.
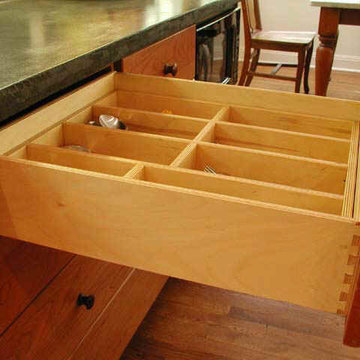
Here is a close-up view of a drawer, showing the dovetailed drawer construction. This drawer also has a cutlery insert. Note the full extension concealed drawer glides. The action is very smooth and they do not fishtail.
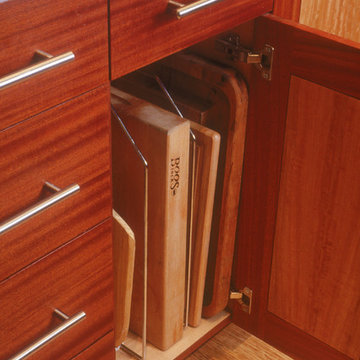
Cette photo montre une cuisine américaine parallèle tendance en bois clair de taille moyenne avec un évier posé, un placard à porte plane, un plan de travail en béton, un électroménager de couleur, parquet en bambou et îlot.
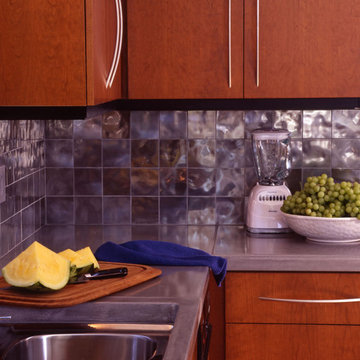
concrete counters and metal look backsplash
. Photography by David Duncan Livingston.
Réalisation d'une cuisine design en L et bois brun fermée et de taille moyenne avec un évier intégré, un placard à porte plane, une crédence en ardoise, un électroménager en acier inoxydable, parquet clair, îlot, un sol beige, un plan de travail en béton et une crédence métallisée.
Réalisation d'une cuisine design en L et bois brun fermée et de taille moyenne avec un évier intégré, un placard à porte plane, une crédence en ardoise, un électroménager en acier inoxydable, parquet clair, îlot, un sol beige, un plan de travail en béton et une crédence métallisée.
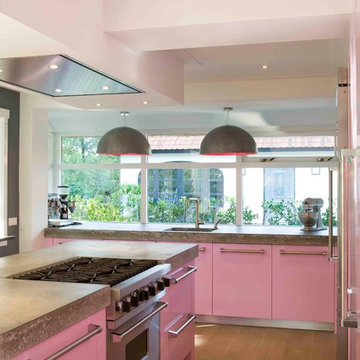
Idées déco pour une grande cuisine américaine contemporaine en L avec un évier encastré, un placard à porte plane, un plan de travail en béton, un électroménager en acier inoxydable, un sol en bois brun et îlot.
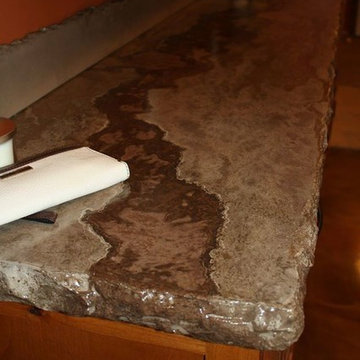
Long concrete buffet style countertop in kitchen remodel with matching rock edge back-splash and natural coloring
Inspiration pour une grande cuisine américaine chalet avec un évier intégré, un placard à porte shaker, un plan de travail en béton, une crédence grise et îlot.
Inspiration pour une grande cuisine américaine chalet avec un évier intégré, un placard à porte shaker, un plan de travail en béton, une crédence grise et îlot.
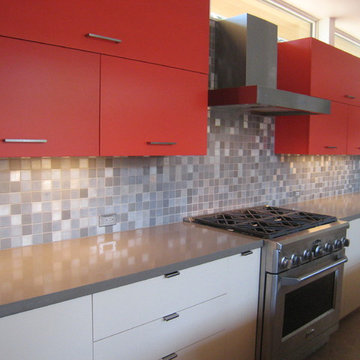
2" x 2" mixed finishes recycled aluminum tile. Install up to the ceiling behind range hood for added effect. This tile works amazingly well next concrete countertops and modern painted cabinetry. $40/sf
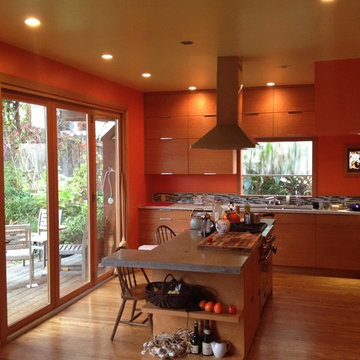
LaCantina Doors Wood bi-folding door system
Aménagement d'une grande cuisine ouverte contemporaine en L et bois brun avec un évier encastré, un placard à porte plane, un plan de travail en béton, une crédence multicolore, une crédence en carreau briquette, un électroménager en acier inoxydable, parquet clair, îlot et un sol beige.
Aménagement d'une grande cuisine ouverte contemporaine en L et bois brun avec un évier encastré, un placard à porte plane, un plan de travail en béton, une crédence multicolore, une crédence en carreau briquette, un électroménager en acier inoxydable, parquet clair, îlot et un sol beige.
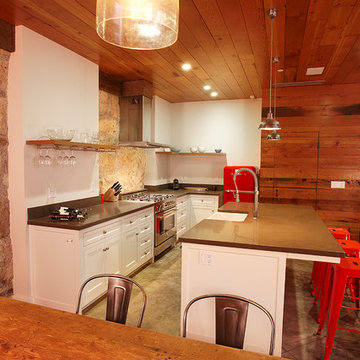
Crystal Springs Barn Custom Residence Kitchen
Designed by SDG Architects
Photos by Bodin Studio
Aménagement d'une petite cuisine ouverte moderne en L avec un évier de ferme, un placard à porte shaker, des portes de placard blanches, un plan de travail en béton, une crédence blanche, une crédence en carreau de ciment, un électroménager en acier inoxydable, sol en béton ciré et îlot.
Aménagement d'une petite cuisine ouverte moderne en L avec un évier de ferme, un placard à porte shaker, des portes de placard blanches, un plan de travail en béton, une crédence blanche, une crédence en carreau de ciment, un électroménager en acier inoxydable, sol en béton ciré et îlot.
Idées déco de cuisines rouges avec un plan de travail en béton
1