Idées déco de cuisines rouges avec un sol en bois brun
Trier par :
Budget
Trier par:Populaires du jour
141 - 160 sur 2 053 photos
1 sur 3

Incorporating bold colors and patterns, this project beautifully reflects our clients' dynamic personalities. Clean lines, modern elements, and abundant natural light enhance the home, resulting in a harmonious fusion of design and personality.
The kitchen seamlessly extends the bold theme with teal backsplash tiles. It offers a functional layout, a roomy island, and convenient island seating, combining practicality with aesthetics.
---
Project by Wiles Design Group. Their Cedar Rapids-based design studio serves the entire Midwest, including Iowa City, Dubuque, Davenport, and Waterloo, as well as North Missouri and St. Louis.
For more about Wiles Design Group, see here: https://wilesdesigngroup.com/
To learn more about this project, see here: https://wilesdesigngroup.com/cedar-rapids-modern-home-renovation

Family was key to all of our decisions for the extensive renovation of this 1930s house. Our client’s had already lived in the house for several years, and as their four children grew so too did the demands on their house. Functionality and practicality were of the utmost importance and our interior needed to facilitate a highly organised, streamlined lifestyle while still being warm and welcoming. Now each child has their own bag & blazer drop off zone within a light filled utility room, and their own bedroom with future appropriate desks and storage.
Part of our response to the brief for simplicity was to use vibrant colour on simple, sculptural joinery and so that the interior felt complete without layers of accessories and artworks. This house has been transformed from a dark, maze of rooms into an open, welcoming, light filled contemporary family home.
This project required extensive re-planning and reorganising of space in order to make daily life streamlined and to create greater opportunities for family interactions and fun.
Photography: Fraser Marsden
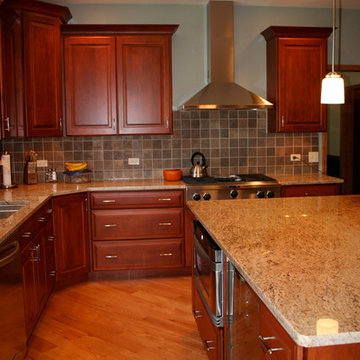
Idée de décoration pour une cuisine ouverte tradition en L et bois brun de taille moyenne avec un évier 2 bacs, un placard avec porte à panneau surélevé, un plan de travail en granite, une crédence multicolore, un électroménager en acier inoxydable, un sol en bois brun et îlot.
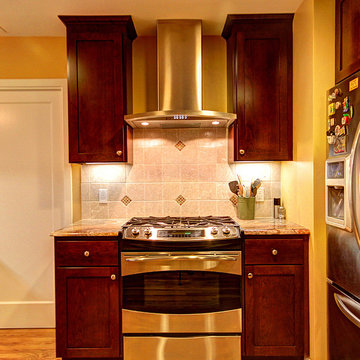
Transitional style kitchen with dark shaker style cabinets, granite counter tops, GE stainless steel appliances and light hard wood floors.
Inspiration pour une cuisine américaine traditionnelle en bois foncé de taille moyenne avec un évier encastré, un placard à porte shaker, un plan de travail en granite, une crédence beige, un électroménager en acier inoxydable, un sol en bois brun et une péninsule.
Inspiration pour une cuisine américaine traditionnelle en bois foncé de taille moyenne avec un évier encastré, un placard à porte shaker, un plan de travail en granite, une crédence beige, un électroménager en acier inoxydable, un sol en bois brun et une péninsule.
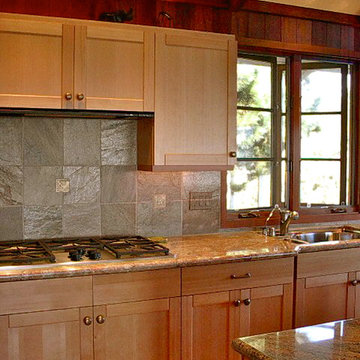
Kitchen, family, living room and powder room complete remodel. Carbonized bamboo floors laid on the diagonal, hemlock cabinetry, slate backsplash with Anne Sacks bronze center tiles, Juperana granite.
Photo by Terri Wolfson
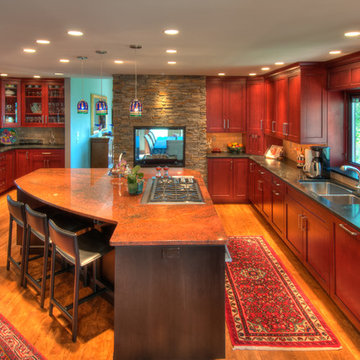
Designer: Mark plush
Photos by: Doug Niedermiller Photography
Idées déco pour une cuisine américaine encastrable classique en L de taille moyenne avec un évier encastré, un placard avec porte à panneau encastré, des portes de placard rouges, un plan de travail en granite, une crédence beige, une crédence en carrelage de pierre, un sol en bois brun et îlot.
Idées déco pour une cuisine américaine encastrable classique en L de taille moyenne avec un évier encastré, un placard avec porte à panneau encastré, des portes de placard rouges, un plan de travail en granite, une crédence beige, une crédence en carrelage de pierre, un sol en bois brun et îlot.
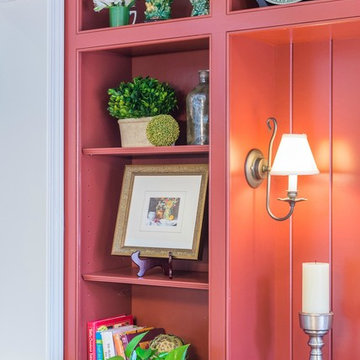
Aménagement d'une cuisine classique avec un placard avec porte à panneau surélevé, des portes de placard rouges et un sol en bois brun.
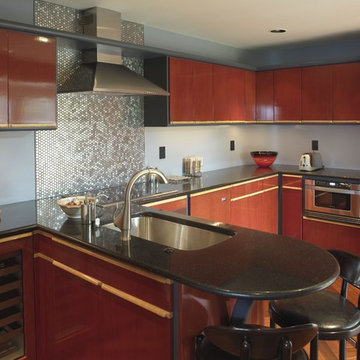
Eric Ferguson Photography
Exemple d'une cuisine américaine moderne en L et bois foncé de taille moyenne avec un évier 1 bac, un placard à porte plane, un plan de travail en granite, une crédence métallisée, une crédence en mosaïque, un électroménager en acier inoxydable, un sol en bois brun, une péninsule, un sol marron et plan de travail noir.
Exemple d'une cuisine américaine moderne en L et bois foncé de taille moyenne avec un évier 1 bac, un placard à porte plane, un plan de travail en granite, une crédence métallisée, une crédence en mosaïque, un électroménager en acier inoxydable, un sol en bois brun, une péninsule, un sol marron et plan de travail noir.
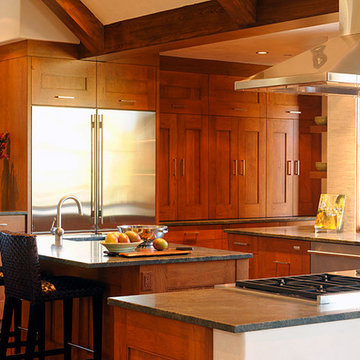
Warm, natural materials were combined with simple elements to create sophisticated details for a contemporary mountain feel. River green countertops add warmth and color to this cherry kitchen. A sticking detail was added to the profile of the shaker cabinet doors for interest. Floors are walnut.
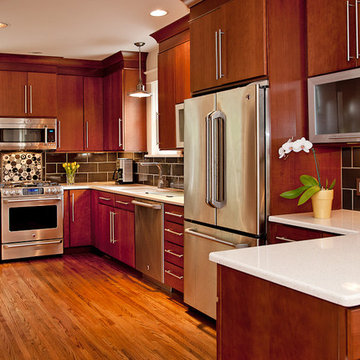
This remodeled kitchen features clean lined cabinetry, charcoal glass tile backsplash and a custom made ceramic tile feature over the cooktop. Frosted glass and stainless steel fronts accent the cabinetry. Photo by Shannon Fontaine
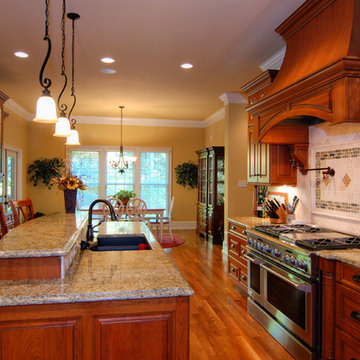
Réalisation d'une cuisine américaine linéaire tradition en bois brun de taille moyenne avec un évier encastré, un placard avec porte à panneau surélevé, un plan de travail en granite, une crédence beige, une crédence en céramique, un électroménager en acier inoxydable, un sol en bois brun, îlot, un sol marron et un plan de travail marron.
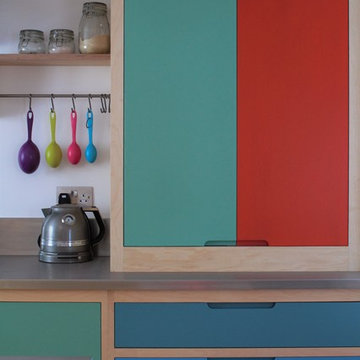
Sustainable Kitchens - Colour by Numbers Kitchen. Bright colourful flat panelled plywood cabinets with routed pulls painted with Farrow & Ball colours. Exposed plywood frames contrast the block colour which is topped with stainless steel worktops. The half larder is painted in Arsenic and Charlotte's Lock. The drawers are painted in Babouche, St Giles Blue, and Stone Blue. Also visible is an exposed oak shelf with hanging rail.
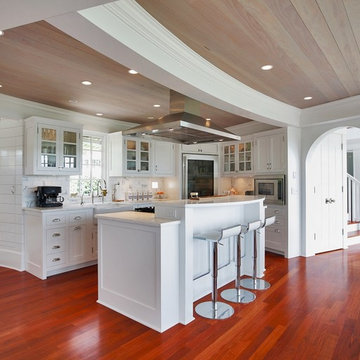
Exemple d'une cuisine américaine bord de mer en L de taille moyenne avec un évier de ferme, un placard à porte vitrée, des portes de placard blanches, une crédence blanche, un électroménager en acier inoxydable, plan de travail en marbre, une crédence en marbre et un sol en bois brun.

One of the homeowners' renovation goals was to incorporate a larger gas cooktop to make meal preparation easier. The cooktop is located conveniently between the sink and the refrigerator. Now, not only is the kitchen more functional, it's also much more appealing to the eye. Note the handsome backsplash medallion in a strong neutral color palette which adds visual interest to the room and compliments the granite counter and maple cabinetry.
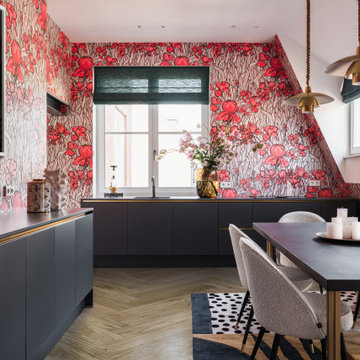
Transform 160sq/m early 20th century, three-level school conversion apartment in the heart of Amsterdam
A sophisticated and designed oasis of serenity with bold and playful energy that enhances the unique architectural features using contemporary color palettes and shapes to create a fun, vibrant and chic city escape.
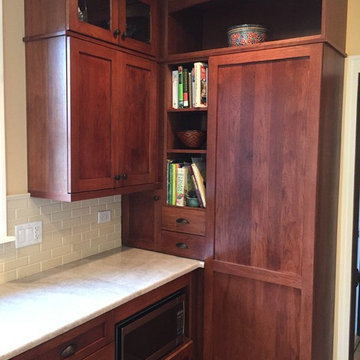
Corner laundry chute is hidden behind custom cabinetry to maximize space. Full length pantry (18" deep) with interior drawers provides plenty of dry goods storage.
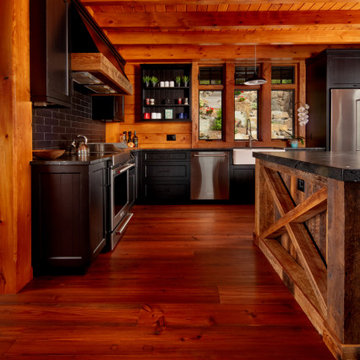
Lots of cottage dwellers enjoy time spent with family and friends in their vacation home year-round, surrounded by the vibrant colours of autumn and the peaceful environment characteristic of the Muskoka region. ⠀
⠀
This unique cottage kitchen is full of character and ready to host a large family gathering at any time of the year. It tastefully weaves together heavy, dramatic, industrial design, with warm, welcoming farmhouse ambience. For example, admire the way the dramatic black countertops and distressed black cabinetry are beautifully off-set by a large, white farmhouse sink, and tasteful accent open shelving on one wall. Note the many windows letting in natural light, and the airy feeling given off by the decorative "X" beams on the end of the island overlapping with a spacious breakfast bar. And who isn't charmed by the crate-style storage of staples like onions and potatoes?⠀
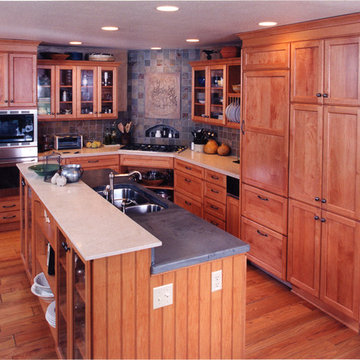
Cette photo montre une cuisine chic en L et bois brun fermée et de taille moyenne avec un évier 2 bacs, un placard avec porte à panneau encastré, un plan de travail en béton, une crédence grise, une crédence en carrelage de pierre, un électroménager en acier inoxydable, un sol en bois brun, îlot, un sol marron et un plan de travail gris.
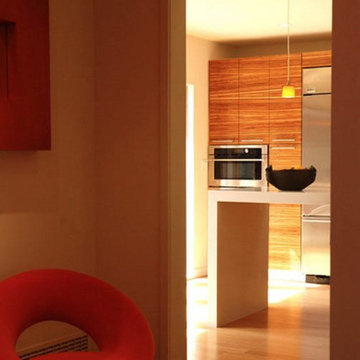
Exemple d'une grande cuisine américaine moderne en U et bois brun avec un évier 2 bacs, un placard à porte plane, un plan de travail en surface solide, une crédence verte, une crédence en mosaïque, un électroménager en acier inoxydable, un sol en bois brun, îlot, un sol marron et un plan de travail blanc.
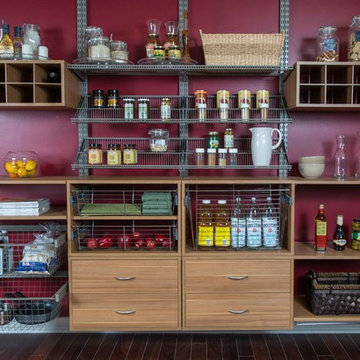
Aménagement d'une arrière-cuisine linéaire moderne en bois clair de taille moyenne avec un placard à porte plane, un plan de travail en bois et un sol en bois brun.
Idées déco de cuisines rouges avec un sol en bois brun
8