Idées déco de cuisines rouges avec un sol en carrelage de porcelaine
Trier par :
Budget
Trier par:Populaires du jour
1 - 20 sur 647 photos
1 sur 3

Inspiration pour une grande arrière-cuisine encastrable design en U et bois foncé avec un évier encastré, un placard à porte shaker, un plan de travail en quartz modifié, une crédence grise, une crédence en céramique, un sol en carrelage de porcelaine, aucun îlot, un sol beige et un plan de travail blanc.

Transitional White Kitchen
Idées déco pour une cuisine américaine classique en U de taille moyenne avec un électroménager en acier inoxydable, un placard avec porte à panneau encastré, des portes de placard blanches, un plan de travail en stéatite, un évier de ferme, une crédence multicolore, une crédence en carreau de verre, un sol en carrelage de porcelaine, un sol beige, îlot et un plan de travail vert.
Idées déco pour une cuisine américaine classique en U de taille moyenne avec un électroménager en acier inoxydable, un placard avec porte à panneau encastré, des portes de placard blanches, un plan de travail en stéatite, un évier de ferme, une crédence multicolore, une crédence en carreau de verre, un sol en carrelage de porcelaine, un sol beige, îlot et un plan de travail vert.

In our world of kitchen design, it’s lovely to see all the varieties of styles come to life. From traditional to modern, and everything in between, we love to design a broad spectrum. Here, we present a two-tone modern kitchen that has used materials in a fresh and eye-catching way. With a mix of finishes, it blends perfectly together to create a space that flows and is the pulsating heart of the home.
With the main cooking island and gorgeous prep wall, the cook has plenty of space to work. The second island is perfect for seating – the three materials interacting seamlessly, we have the main white material covering the cabinets, a short grey table for the kids, and a taller walnut top for adults to sit and stand while sipping some wine! I mean, who wouldn’t want to spend time in this kitchen?!
Cabinetry
With a tuxedo trend look, we used Cabico Elmwood New Haven door style, walnut vertical grain in a natural matte finish. The white cabinets over the sink are the Ventura MDF door in a White Diamond Gloss finish.
Countertops
The white counters on the perimeter and on both islands are from Caesarstone in a Frosty Carrina finish, and the added bar on the second countertop is a custom walnut top (made by the homeowner!) with a shorter seated table made from Caesarstone’s Raw Concrete.
Backsplash
The stone is from Marble Systems from the Mod Glam Collection, Blocks – Glacier honed, in Snow White polished finish, and added Brass.
Fixtures
A Blanco Precis Silgranit Cascade Super Single Bowl Kitchen Sink in White works perfect with the counters. A Waterstone transitional pulldown faucet in New Bronze is complemented by matching water dispenser, soap dispenser, and air switch. The cabinet hardware is from Emtek – their Trinity pulls in brass.
Appliances
The cooktop, oven, steam oven and dishwasher are all from Miele. The dishwashers are paneled with cabinetry material (left/right of the sink) and integrate seamlessly Refrigerator and Freezer columns are from SubZero and we kept the stainless look to break up the walnut some. The microwave is a counter sitting Panasonic with a custom wood trim (made by Cabico) and the vent hood is from Zephyr.

This Berwyn Bungalow kept its charm when it expanded into the home's back porch. Quarter-sawn oak and custom stained glass (handcrafted by the homeowner) were incorporate into the new space that now accommodates a modern lifestyle.
Photo Credits: Stephanie Bullwinkel
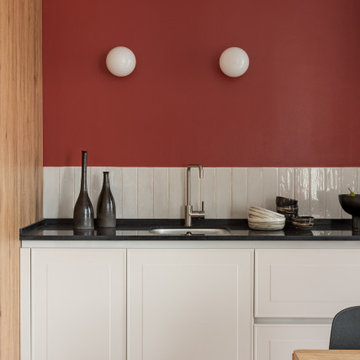
Cette image montre une cuisine américaine minimaliste en L de taille moyenne avec un évier encastré, des portes de placard blanches, une crédence blanche, une crédence en céramique, un sol en carrelage de porcelaine, un sol blanc et plan de travail noir.

Aménagement d'une grande cuisine encastrable classique avec un évier 1 bac, des portes de placard blanches, un plan de travail en quartz, une crédence blanche, une crédence en carrelage métro, un sol en carrelage de porcelaine, 2 îlots et un placard avec porte à panneau surélevé.

Galley Kitchen designed with Timeless and Classic Shaker Cherry Cabinets with Stainless Steel Appliances and Hood, Under-Mount Stainless Steel Sink, Honed Black Granite Countertop, Natural Brick Backsplash, Brushed Nickel Cabinet Hardware, Neutral Porcelain Tile Floor, Pendant Lighting, Built-In Upholstered Bench Seating, Artwork, Accessories.
Mudroom, Laundry Room, and Pantry are combined.
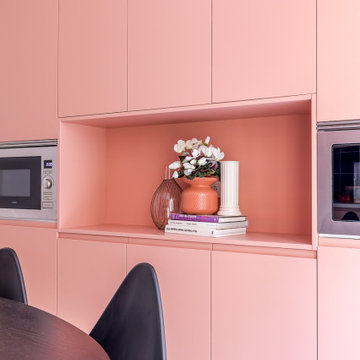
Idées déco pour une grande cuisine américaine linéaire contemporaine avec un évier de ferme, un placard à porte plane, des portes de placard rose, un plan de travail en stratifié, une crédence bleue, une crédence en carreau de porcelaine, un électroménager en acier inoxydable, un sol en carrelage de porcelaine, un sol multicolore et un plan de travail gris.

Zeitlos moderne und extravagante Wohnküche.
Fronten in Grau matt lackiert, kombiniert mit raffiniertem Fronten in Marmor-Optik.
Kochinsel mit breitem Induktions-Kochfeld sowie integriertem Kochfeldabzug.
Auf die Kochinsel-Rückseite wurde eine Barplatte gesetzt, an der 2 Personen ausreichend Platz für einen Kaffee oder zum frühstücken haben.
Auf der Kochinsel-Rückseite befinden sich große Auszuschränke für zusätzlichen Stauraum.
Abgerundet wird die Optik der offenen Wohnküche mit einem echten Eyecatcher, einem Retro-Kühlschrank in Ferrari-Rot und sorgt damit für eine frischen Farbtupfer.
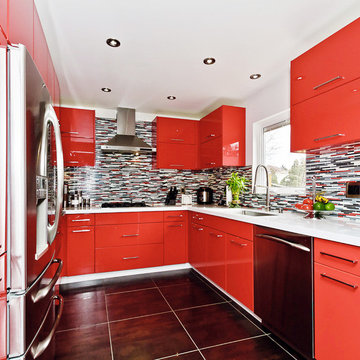
At The Kitchen Abode "It all starts with a Design". Our relaxed and personalized approach lets you explore and evaluate each element according to your needs; and our 3D Architectural software lets you see this in exacting detail.
"Creating Urban Design Cabinetry & Interiors"
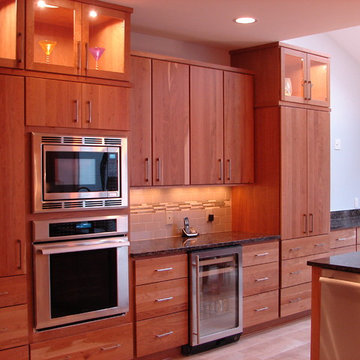
Cette image montre une cuisine minimaliste en U et bois brun fermée et de taille moyenne avec un évier 2 bacs, un placard à porte plane, un plan de travail en quartz modifié, une crédence beige, une crédence en carreau de porcelaine, un électroménager en acier inoxydable, un sol en carrelage de porcelaine et une péninsule.
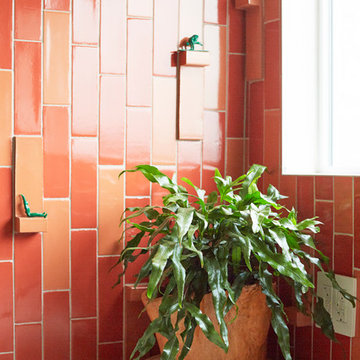
A bold sense of color grounded with walnut cabinetry makes this space pop. You can see the three dimensional tile here and the army men doing yoga poses.
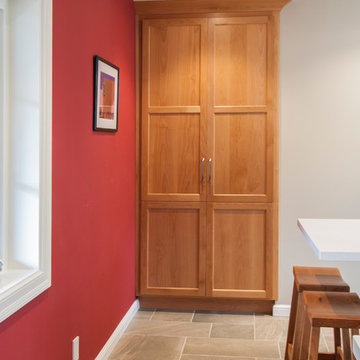
Idées déco pour une petite cuisine classique en L et bois clair fermée avec un évier 1 bac, un placard avec porte à panneau encastré, un plan de travail en quartz modifié, une crédence multicolore, une crédence en mosaïque, un électroménager en acier inoxydable, un sol en carrelage de porcelaine et îlot.
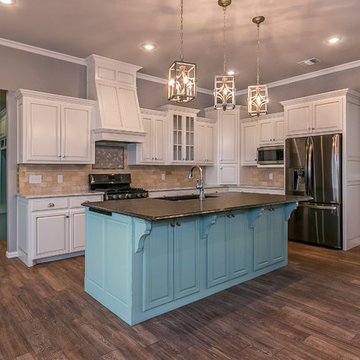
Custom Kitchen with bar
Réalisation d'une cuisine tradition en L de taille moyenne avec un évier encastré, une crédence marron, un électroménager en acier inoxydable, un sol en carrelage de porcelaine, îlot, un placard avec porte à panneau surélevé, des portes de placard blanches, un plan de travail en granite et une crédence en céramique.
Réalisation d'une cuisine tradition en L de taille moyenne avec un évier encastré, une crédence marron, un électroménager en acier inoxydable, un sol en carrelage de porcelaine, îlot, un placard avec porte à panneau surélevé, des portes de placard blanches, un plan de travail en granite et une crédence en céramique.
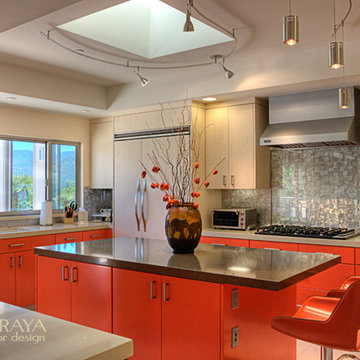
Modern Home Interiors and Exteriors, featuring clean lines, textures, colors and simple design with floor to ceiling windows. Hardwood, slate, and porcelain floors, all natural materials that give a sense of warmth throughout the spaces. Some homes have steel exposed beams and monolith concrete and galvanized steel walls to give a sense of weight and coolness in these very hot, sunny Southern California locations. Kitchens feature built in appliances, and glass backsplashes. Living rooms have contemporary style fireplaces and custom upholstery for the most comfort.
Bedroom headboards are upholstered, with most master bedrooms having modern wall fireplaces surounded by large porcelain tiles.
Project Locations: Ojai, Santa Barbara, Westlake, California. Projects designed by Maraya Interior Design. From their beautiful resort town of Ojai, they serve clients in Montecito, Hope Ranch, Malibu, Westlake and Calabasas, across the tri-county areas of Santa Barbara, Ventura and Los Angeles, south to Hidden Hills- north through Solvang and more.
Black Caesarstone tops this orange painted island. The upper cabinets are light stained oak, the lowers painted a glossy orange. Metal mosaic tile backsplash
Andrew Stasse, contractor,
Fred Rothenberg,photographer,
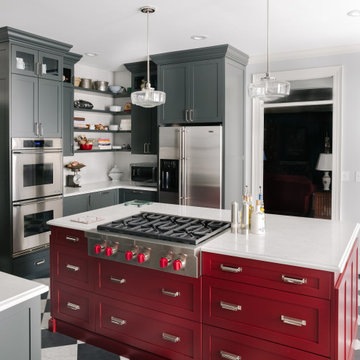
French Bistro Kitchen
Aménagement d'une grande cuisine américaine classique en U avec un évier encastré, un placard à porte plane, des portes de placard rouges, un plan de travail en quartz modifié, une crédence blanche, une crédence en quartz modifié, un électroménager en acier inoxydable, un sol en carrelage de porcelaine, îlot, un sol blanc et un plan de travail blanc.
Aménagement d'une grande cuisine américaine classique en U avec un évier encastré, un placard à porte plane, des portes de placard rouges, un plan de travail en quartz modifié, une crédence blanche, une crédence en quartz modifié, un électroménager en acier inoxydable, un sol en carrelage de porcelaine, îlot, un sol blanc et un plan de travail blanc.
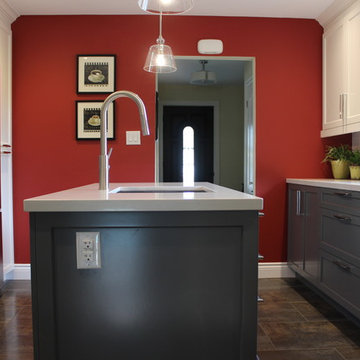
A contemporary kitchen design in Hamilton displaying grey and white cabinets, white quartz countertop, brushed nickel finishes and a red accent wall.
Cette photo montre une arrière-cuisine moderne en U de taille moyenne avec un évier encastré, un placard avec porte à panneau encastré, des portes de placard grises, un plan de travail en quartz, une crédence blanche, une crédence en carrelage métro, un électroménager en acier inoxydable, un sol en carrelage de porcelaine et îlot.
Cette photo montre une arrière-cuisine moderne en U de taille moyenne avec un évier encastré, un placard avec porte à panneau encastré, des portes de placard grises, un plan de travail en quartz, une crédence blanche, une crédence en carrelage métro, un électroménager en acier inoxydable, un sol en carrelage de porcelaine et îlot.
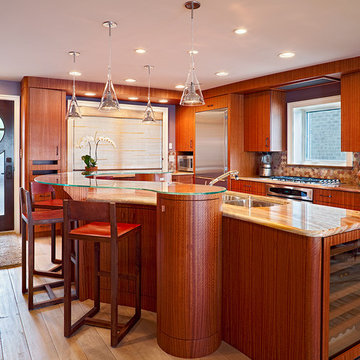
Cette image montre une grande cuisine design en bois brun et L avec un plan de travail en verre, un placard à porte plane, une crédence marron, un électroménager en acier inoxydable, un évier 2 bacs, une crédence en mosaïque, un sol en carrelage de porcelaine et îlot.
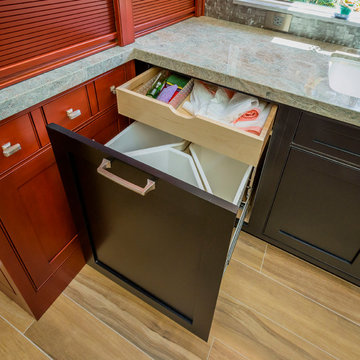
Dennis Mayer
Cette image montre une cuisine américaine bohème en U de taille moyenne avec un évier encastré, un placard à porte affleurante, des portes de placard noires, un plan de travail en granite, une crédence métallisée, une crédence en dalle métallique, un électroménager en acier inoxydable, un sol en carrelage de porcelaine et îlot.
Cette image montre une cuisine américaine bohème en U de taille moyenne avec un évier encastré, un placard à porte affleurante, des portes de placard noires, un plan de travail en granite, une crédence métallisée, une crédence en dalle métallique, un électroménager en acier inoxydable, un sol en carrelage de porcelaine et îlot.
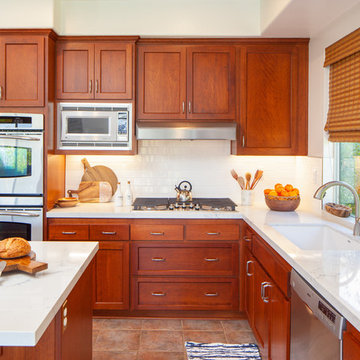
Idée de décoration pour une cuisine américaine tradition en L et bois brun de taille moyenne avec un évier encastré, un placard à porte shaker, un plan de travail en quartz modifié, une crédence blanche, une crédence en carrelage métro, un électroménager en acier inoxydable, un sol en carrelage de porcelaine, îlot, un sol multicolore et un plan de travail blanc.
Idées déco de cuisines rouges avec un sol en carrelage de porcelaine
1