Idées déco de cuisines rouges avec une crédence en carrelage de pierre
Trier par :
Budget
Trier par:Populaires du jour
41 - 60 sur 867 photos
1 sur 3
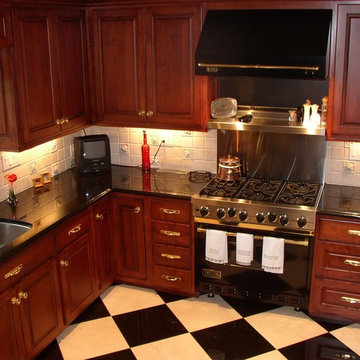
Réalisation d'une cuisine en bois foncé avec un placard avec porte à panneau surélevé, un plan de travail en granite, une crédence beige, une crédence en carrelage de pierre, un électroménager en acier inoxydable et un sol en carrelage de céramique.
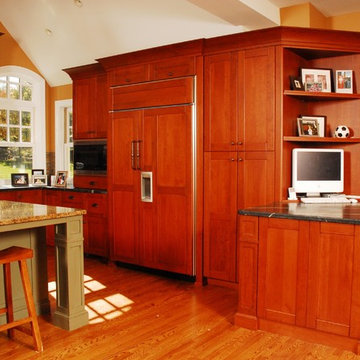
Cherry flat panel cabinets with built in panel appliances, kitchen office and free standing marble countertop central island
Exemple d'une cuisine ouverte encastrable craftsman en L et bois brun de taille moyenne avec un évier encastré, un placard à porte shaker, un plan de travail en stéatite, une crédence multicolore, une crédence en carrelage de pierre, un sol en bois brun et îlot.
Exemple d'une cuisine ouverte encastrable craftsman en L et bois brun de taille moyenne avec un évier encastré, un placard à porte shaker, un plan de travail en stéatite, une crédence multicolore, une crédence en carrelage de pierre, un sol en bois brun et îlot.
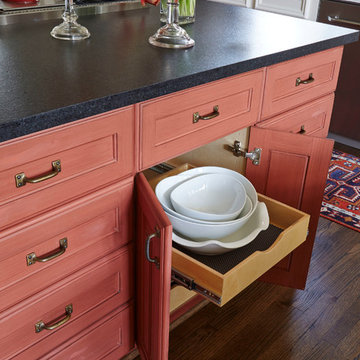
Aménagement d'une cuisine américaine éclectique en U de taille moyenne avec un évier 2 bacs, un placard avec porte à panneau encastré, des portes de placard blanches, un plan de travail en granite, une crédence multicolore, une crédence en carrelage de pierre, un électroménager en acier inoxydable, parquet foncé et îlot.
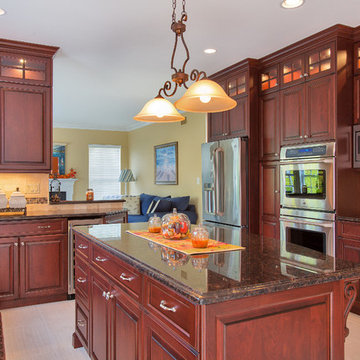
We receive requests for kitchen islands to be included in the design by most homeowners.
So many creative ways to utilize this beautiful and functional spot.
Photo by Nettie Einhorn
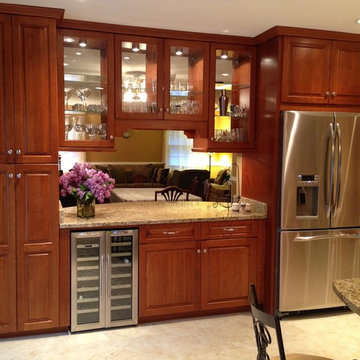
Crofton, MD The client wanted an opening from the kitchen to the dining room to invite gathering while entertaining. This gave me the perfect location for their request for wine storage and a freestanding wine cooler. The glass doors and interior as well as under cabinet lighting helped open up the kitchen to the dining room giving the space a nice glow. A pantry cabinet was incorporated for more storage and balance with the refrigerator.
Contractor, Artech Construction.
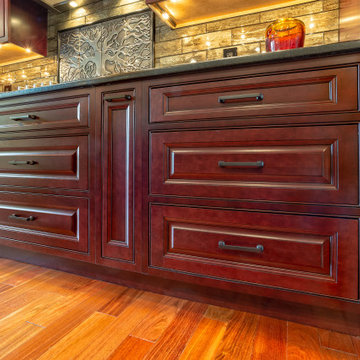
This beautiful Craftsman style kitchen feature Brighton Inset Cherry raise panel door style. With bookend pantries it just makes for a spacious cooking area. Also a larger island it is perfect workspace for a second cook, as well as a eating area for the the family. Soapstone tops in the cooking area and granite on the island with stone back splash just makes this a show kitchen for any home.
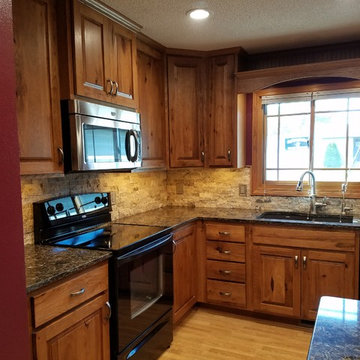
Cette photo montre une cuisine américaine montagne en U et bois foncé de taille moyenne avec un évier encastré, un placard avec porte à panneau surélevé, un plan de travail en granite, une crédence beige, une crédence en carrelage de pierre, un électroménager noir, parquet clair, îlot, un sol beige et plan de travail noir.
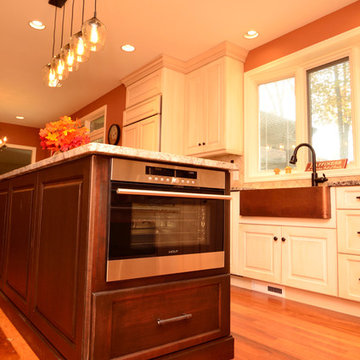
Aménagement d'une grande cuisine encastrable classique en L fermée avec un évier de ferme, un placard avec porte à panneau surélevé, des portes de placard blanches, un plan de travail en granite, une crédence beige, une crédence en carrelage de pierre, parquet foncé et 2 îlots.
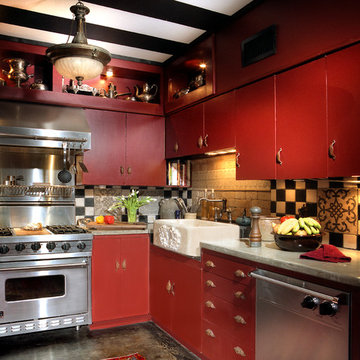
Reba Graham
Inspiration pour une très grande cuisine parallèle méditerranéenne fermée avec un évier de ferme, un placard à porte plane, des portes de placard rouges, un plan de travail en béton, une crédence multicolore, une crédence en carrelage de pierre, un électroménager en acier inoxydable, sol en béton ciré et aucun îlot.
Inspiration pour une très grande cuisine parallèle méditerranéenne fermée avec un évier de ferme, un placard à porte plane, des portes de placard rouges, un plan de travail en béton, une crédence multicolore, une crédence en carrelage de pierre, un électroménager en acier inoxydable, sol en béton ciré et aucun îlot.
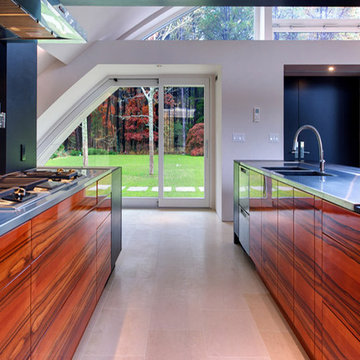
Cette photo montre une grande cuisine parallèle tendance en bois brun fermée avec un évier 2 bacs, un placard à porte plane, un plan de travail en inox, une crédence multicolore, une crédence en carrelage de pierre, un électroménager en acier inoxydable et un sol en travertin.
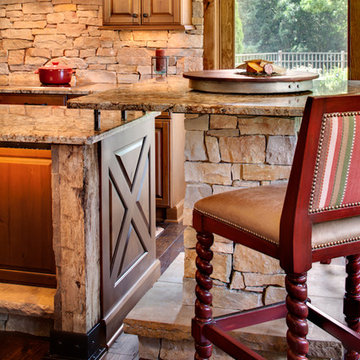
This remodel project took its design cues from the client’s love of horses and refined rustic design elements, with lots of reclaimed barn wood, hand-forged metal details, and a stair runner that emulates a horse blanket.
© David Bader Photography
Interior Design by Karen Kempf Interiors
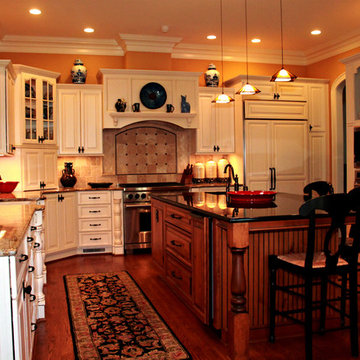
Idées déco pour une grande cuisine encastrable classique en U fermée avec un évier encastré, un placard avec porte à panneau surélevé, des portes de placard blanches, un plan de travail en granite, une crédence beige, une crédence en carrelage de pierre, un sol en bois brun et 2 îlots.
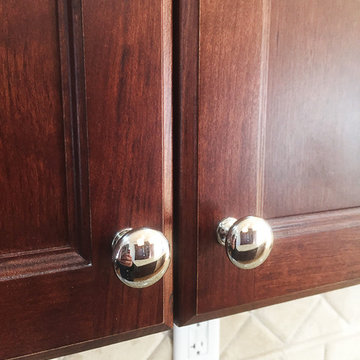
Inspiration pour une grande cuisine américaine traditionnelle en bois foncé avec un évier encastré, un placard avec porte à panneau encastré, un plan de travail en quartz modifié, une crédence beige, une crédence en carrelage de pierre, un électroménager en acier inoxydable, un sol en bois brun et îlot.
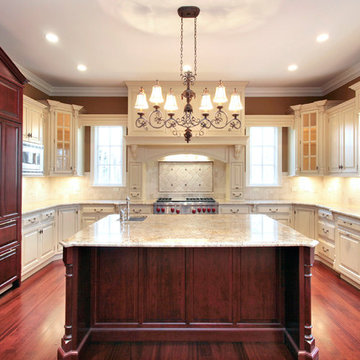
As a builder of custom homes primarily on the Northshore of Chicago, Raugstad has been building custom homes, and homes on speculation for three generations. Our commitment is always to the client. From commencement of the project all the way through to completion and the finishing touches, we are right there with you – one hundred percent. As your go-to Northshore Chicago custom home builder, we are proud to put our name on every completed Raugstad home.
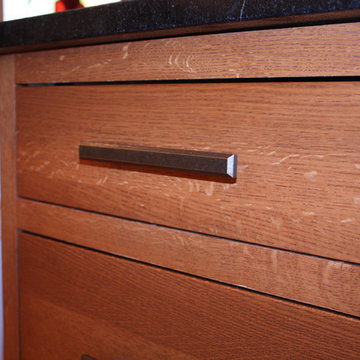
This two tone kitchen has all the modern conveniences that we have come to rely on, yet it fits into the style of this late 1800s suburban home. The cabinets are from Candlelight Cabinetry. We paired the full inset Huntinto door style in Engligh Linen paint with a quarter sawn oak in Expresso stain island. The soapstone countertops tie it all together. The stainless steel appliances add a bid of modern in this vintage looking kitchen. Lauren Nelson
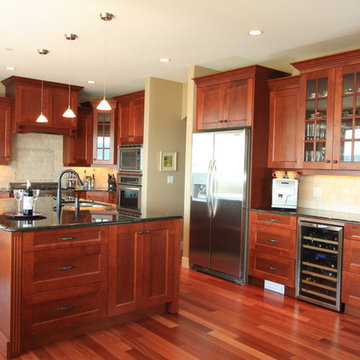
Custom Designed Kitchen Cabinets, Shaker Wide Rail Door Style, medium cherry stained Maple. Clear glass display cabinets with 8 pane mullion doors. Granite Countertops. Travertine tile back splash, hardwood flooring and stainless steel appliances.
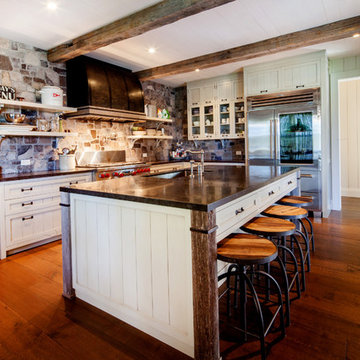
This rustic cabin in the woods is the perfect build for a day on the bay or curling up on the couch with a good book. The lush green landscapes paired with the many tall trees make for a relaxing atmosphere free of distractions. On the outdoor patio is a stainless-steel barbeque integrated into the stone wall creating a perfect space for outdoor summer barbequing.
The kitchen of this Georgian Bay beauty uses both wooden beams and stone in different components of its design to create a very rustic feel. The Muskoka room in this cottage is classic from its wood, stone surrounded fireplace to the wooden trimmed ceilings and window views of the water, where guests are sure to reside. Flowing from the kitchen to the living room are rustic wooden walls that connect into structural beams that frame the tall ceilings. This cozy space will make you never want to leave!
Tamarack North prides their company of professional engineers and builders passionate about serving Muskoka, Lake of Bays and Georgian Bay with fine seasonal homes.
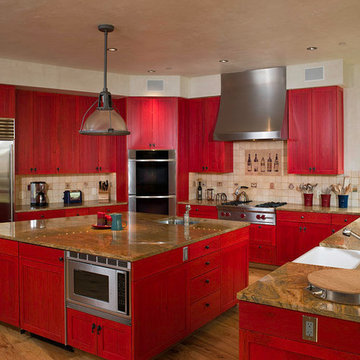
Shift-Architect, Telluride Co
Cette photo montre une grande cuisine montagne en U avec un évier encastré, un placard à porte shaker, des portes de placard rouges, une crédence beige, un électroménager en acier inoxydable, un sol en bois brun, îlot et une crédence en carrelage de pierre.
Cette photo montre une grande cuisine montagne en U avec un évier encastré, un placard à porte shaker, des portes de placard rouges, une crédence beige, un électroménager en acier inoxydable, un sol en bois brun, îlot et une crédence en carrelage de pierre.
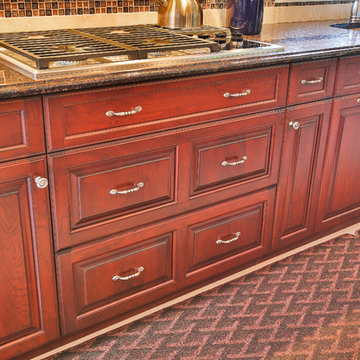
The cooktop will have 2 to 3 deep drawers for pots and pans below the cooktop depending upon the height of the appliance drop in.
Photo by Nettie Einhorn
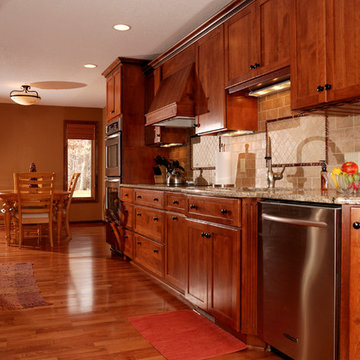
Cherry cabinets, shaker door style with decorative wood hood and granite countertops. Photography by Stewart Crenshaw.
Réalisation d'une cuisine américaine parallèle tradition en bois brun de taille moyenne avec un évier encastré, un placard à porte shaker, un plan de travail en granite, une crédence beige, une crédence en carrelage de pierre, un électroménager en acier inoxydable et un sol en bois brun.
Réalisation d'une cuisine américaine parallèle tradition en bois brun de taille moyenne avec un évier encastré, un placard à porte shaker, un plan de travail en granite, une crédence beige, une crédence en carrelage de pierre, un électroménager en acier inoxydable et un sol en bois brun.
Idées déco de cuisines rouges avec une crédence en carrelage de pierre
3