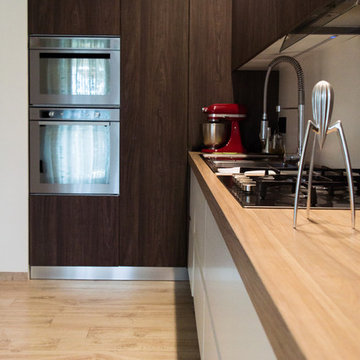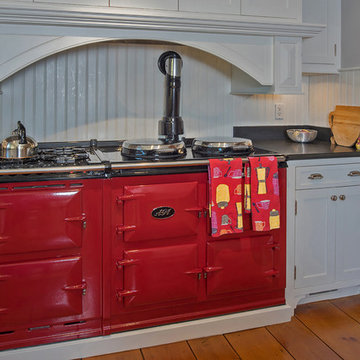Idées déco de cuisines rouges
Trier par :
Budget
Trier par:Populaires du jour
101 - 120 sur 641 photos
1 sur 3
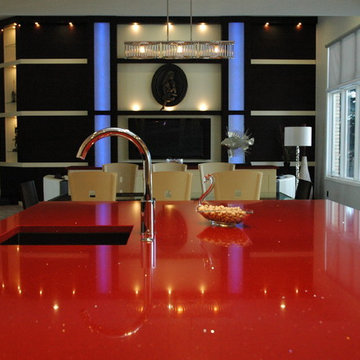
Exemple d'une grande cuisine ouverte tendance en U avec un évier encastré, un placard à porte shaker, des portes de placard blanches, un plan de travail en quartz modifié, une crédence multicolore, une crédence en carreau de verre, un électroménager en acier inoxydable, un sol en carrelage de porcelaine et 2 îlots.
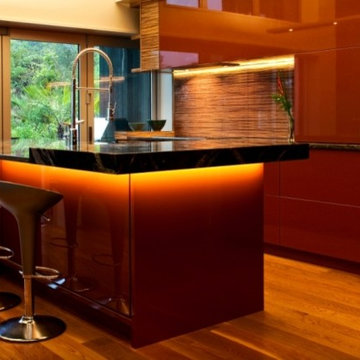
Finesse Photography
Cette photo montre une grande cuisine américaine moderne en L avec une crédence multicolore, une crédence en feuille de verre, un électroménager noir, îlot, un évier encastré, un placard à porte plane, des portes de placard rouges, un plan de travail en granite et parquet clair.
Cette photo montre une grande cuisine américaine moderne en L avec une crédence multicolore, une crédence en feuille de verre, un électroménager noir, îlot, un évier encastré, un placard à porte plane, des portes de placard rouges, un plan de travail en granite et parquet clair.
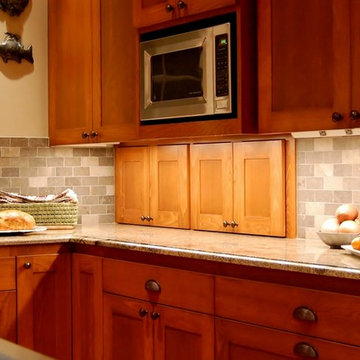
We adding the addition to this historic home, there was a very large void to accommodate the home's chimney. Rather than let this space go to waste, we designed these deep appliance garages. Inside are pull-outs that allow easy access and ease of use. Each appliance garage has a power strip counted at the back. We also chose to mount a Task angled power strip on the bottom of the wall cabinets rather than mar the tile backsplash with outlets.
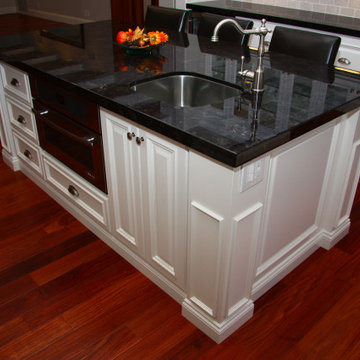
This kitchen screams custom! Painted white cabinetry. Granite counter tops. Travertine tile backsplashes. Glass cabinets with lighting.
Réalisation d'une grande cuisine américaine tradition en U avec un évier encastré, un placard avec porte à panneau surélevé, des portes de placard blanches, un plan de travail en granite, une crédence beige, une crédence en travertin, un électroménager en acier inoxydable, un sol en bois brun, îlot, un sol rouge et plan de travail noir.
Réalisation d'une grande cuisine américaine tradition en U avec un évier encastré, un placard avec porte à panneau surélevé, des portes de placard blanches, un plan de travail en granite, une crédence beige, une crédence en travertin, un électroménager en acier inoxydable, un sol en bois brun, îlot, un sol rouge et plan de travail noir.
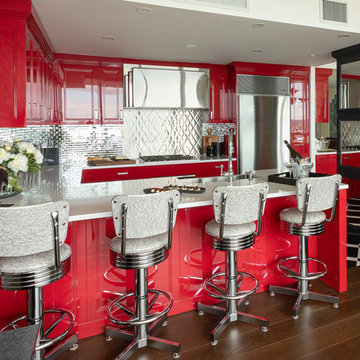
Réalisation d'une cuisine ouverte tradition en U de taille moyenne avec un évier de ferme, des portes de placard rouges, un plan de travail en quartz modifié, une crédence métallisée, un électroménager en acier inoxydable, une péninsule, un sol multicolore, un plan de travail blanc, un placard avec porte à panneau encastré et une crédence en dalle métallique.
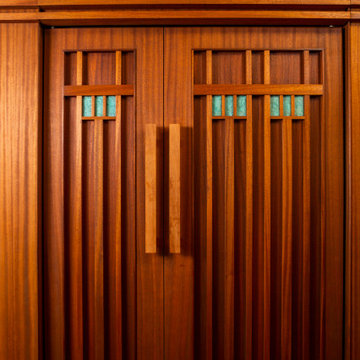
Custom designed and fabricated Sapele refrigerator panels
Inspiration pour une cuisine craftsman de taille moyenne avec des portes de placard turquoises.
Inspiration pour une cuisine craftsman de taille moyenne avec des portes de placard turquoises.
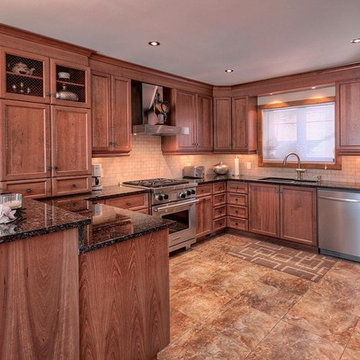
Dove-Tail Log Home
Aménagement d'une cuisine classique en bois brun de taille moyenne avec un plan de travail en granite, un sol en carrelage de céramique, un évier 2 bacs, un placard à porte shaker, une crédence beige et une péninsule.
Aménagement d'une cuisine classique en bois brun de taille moyenne avec un plan de travail en granite, un sol en carrelage de céramique, un évier 2 bacs, un placard à porte shaker, une crédence beige et une péninsule.
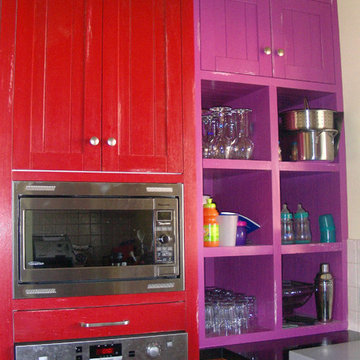
Pauline Ribbans Design
An Eclectic Kitchen with timber and colour used to create a visual feast! The kitchen has an island bench for cooking and a second for preparing food. A CBUS unit is built into a crockery storage cabinet. The kitchen has an inbuilt dish washer that is raised to give easier access. Lots of drawers are used for great storage. It is not often you get to have this much fun with colour and texture!
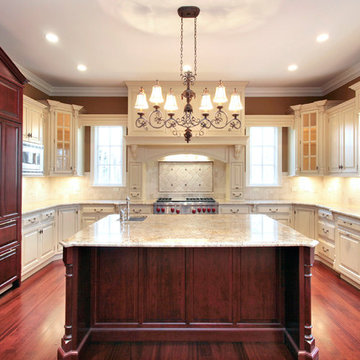
As a builder of custom homes primarily on the Northshore of Chicago, Raugstad has been building custom homes, and homes on speculation for three generations. Our commitment is always to the client. From commencement of the project all the way through to completion and the finishing touches, we are right there with you – one hundred percent. As your go-to Northshore Chicago custom home builder, we are proud to put our name on every completed Raugstad home.
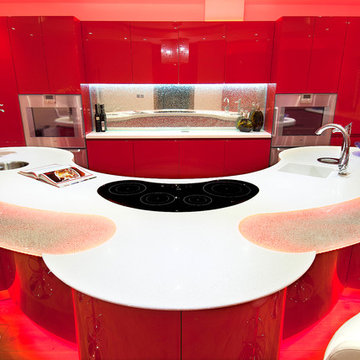
Réalisation d'une très grande cuisine minimaliste en U fermée avec un évier intégré, un placard à porte plane, des portes de placard rouges, un plan de travail en surface solide, une crédence bleue, une crédence en feuille de verre, un électroménager en acier inoxydable, parquet clair et îlot.
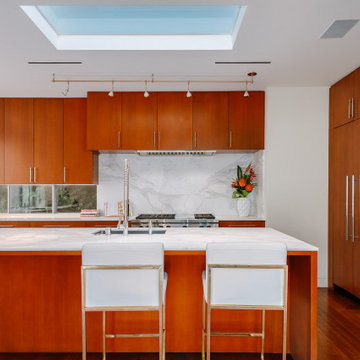
Inspiration pour une très grande cuisine minimaliste en U et bois brun fermée avec un placard à porte plane, plan de travail en marbre, une crédence blanche, une crédence en marbre, un électroménager en acier inoxydable, îlot et un plan de travail blanc.
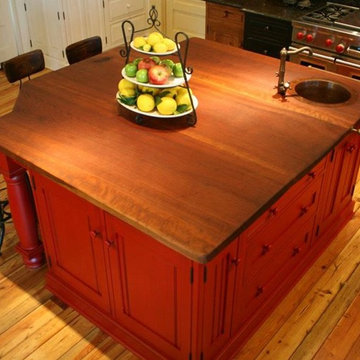
Multi-Colored Inset Farmhouse cabinetry includes a fully integrated Sub-Zero refrigerator, pass-through to a butler's pantry, and a variety of finishes.
Island Cabinetry is painted a lively barn door style red. It includes a reclaimed Cherry wood counter top built by the homeowner and a copper bar sink. Large island legs support the seating overhang.
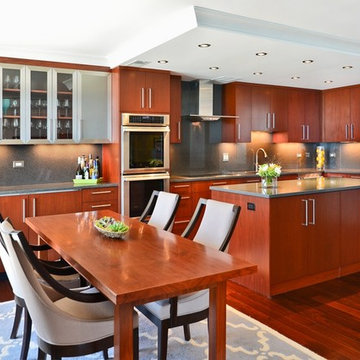
Elizabeth Taich Design is a Chicago-based full-service interior architecture and design firm that specializes in sophisticated yet livable environments.
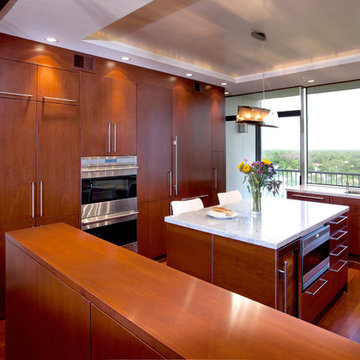
All appliances featured are Sub-Zero Wolf. Brookhaven cabinets on a Vista Plus door style with a Cognac finish on Cherry wood. Tall pantry for stackable washer and dryer with retractable doors. Panels on refrigerator. Kitchen design features all large chrome pulls. The small island houses a wine cooler and warming drawer with seating for two.
Cabinet Innovations Copyright 2012 Don A. Hoffman
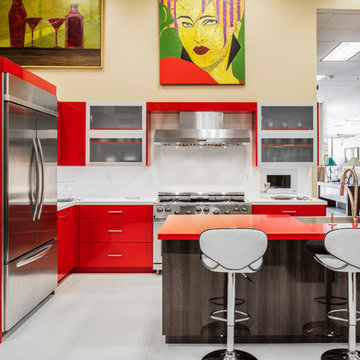
Idée de décoration pour une petite cuisine en L avec un évier de ferme, un placard à porte plane, des portes de placard rouges, un plan de travail en quartz modifié, une crédence blanche, une crédence en dalle de pierre, un électroménager en acier inoxydable, un sol en carrelage de porcelaine, îlot et un sol blanc.
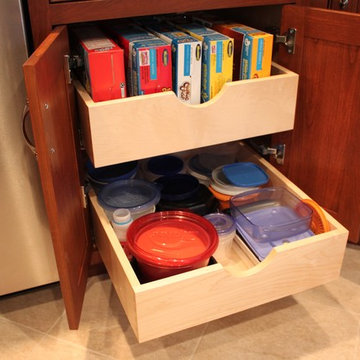
Inspiration pour une cuisine traditionnelle en U et bois brun de taille moyenne avec un évier encastré, un placard à porte affleurante, un plan de travail en granite, une crédence beige, une crédence en carrelage de pierre, un électroménager en acier inoxydable, un sol en travertin et une péninsule.
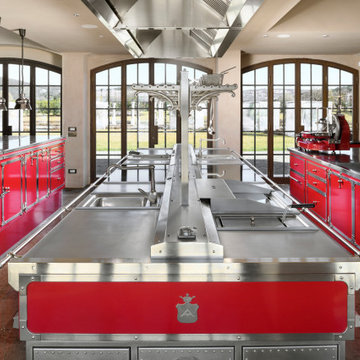
An old farmhouse, skilfully restored in a definitely contemporary style, hosts the new and notable project The Garage by Officine Gullo. It is an absolutely out of the ordinary house which was designed in order to spend joyful convivial moments, for business meetings or to organize unforgettable parties. A location able to understand and, at the same time, to make a deep passion for vintage cars coexist with a strong inclination for the hospitality of the landlord. The kitchen, in
fact, evokes the same colours and the same finishing of one of the vintage cars of the property.
The project of the kitchen, tailored by Officine Gullo, fully meets any need providing the pleasant feeling of experiencing the luxury, the beauty and above all the efficiency of one of the most advanced and sophisticated technologies linked to those of a professional kitchen for top quality catering. A unique room where each small detail results from a constant research and handicraft manufacturing.
The Ruby Red & Satin Nickel project shows three important working islands and an area for wall mounted washing machines made of highly thick steel which is ruby red stove enamelled and with elegant finishing made of brushed nickel.
The first island, with a double top made of marble and heating lamps, is meant as a cocktail cabinet and is equipped with an ice maker and a food warmer.
The second island, characterized by two lateral “wings” which hide two-wheeled food trolleys, is meant, on the contrary, for the professional cooking with a clear-cut distinction between the area for first courses and the one for second courses. In fact, this island is equipped with an induction top, a pasta cooker, a sink for preparation and two ovens, on one side, and with frytop, a fryer and a sink, on the other side. The hood, of significant sizes, is made of satin finished nickel and offers extremely professional performances.
The third island, which shows a top characterized by one single plate of steel longer than 4 meters, is meant for preparation and includes a meat slicer, a blast chiller, a vacuum packing device and a 1.10-meter sink in addition to a refrigerator and a freezer.
The wall-mounted washing area consists of two small glass cases, a professional washing machine and an additional washbasin.
Like any creation by Officine Gullo, it is possible to fully customize the composition of the cooking appliances, from their dimensions to the composition of the hob, up to the engraving of handles or to colours.
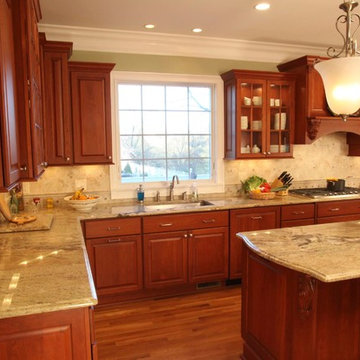
With the large window, great lighting, and lots of counter space to work on, this is a very functional kitchen to work in.
Photo by Roy Bryhn
Aménagement d'une grande cuisine américaine classique en bois brun et U avec un évier encastré, un placard avec porte à panneau surélevé, un plan de travail en granite, une crédence beige, une crédence en céramique, un électroménager en acier inoxydable, un sol en bois brun et îlot.
Aménagement d'une grande cuisine américaine classique en bois brun et U avec un évier encastré, un placard avec porte à panneau surélevé, un plan de travail en granite, une crédence beige, une crédence en céramique, un électroménager en acier inoxydable, un sol en bois brun et îlot.
Idées déco de cuisines rouges
6
