Idées déco de cuisines rouges
Trier par :
Budget
Trier par:Populaires du jour
1 - 20 sur 4 864 photos
1 sur 5

Exemple d'une grande cuisine américaine chic en L et bois brun avec un évier encastré, un placard avec porte à panneau surélevé, un plan de travail en granite, une crédence beige, une crédence en céramique, un électroménager en acier inoxydable, îlot, un plan de travail beige, parquet clair et un sol beige.

Traditional hand painted, Shaker style kitchen with a Corian worktop and butler sink.
Photos by Adam Butler
Réalisation d'une petite cuisine tradition en U fermée avec un évier de ferme, un placard à porte shaker, des portes de placard grises, une crédence grise, une crédence en carrelage métro, aucun îlot, un plan de travail en surface solide, un électroménager en acier inoxydable, un sol en carrelage de céramique et un sol beige.
Réalisation d'une petite cuisine tradition en U fermée avec un évier de ferme, un placard à porte shaker, des portes de placard grises, une crédence grise, une crédence en carrelage métro, aucun îlot, un plan de travail en surface solide, un électroménager en acier inoxydable, un sol en carrelage de céramique et un sol beige.

Cette photo montre une cuisine américaine nature avec un placard à porte affleurante, un plan de travail en bois, une crédence grise, un électroménager en acier inoxydable et des portes de placards vertess.

Existing 100 year old Arts and Crafts home. Kitchen space was completely gutted down to framing. In floor heat, chefs stove, custom site-built cabinetry and soapstone countertops bring kitchen up to date.
Designed by Jean Rehkamp and Ryan Lawinger of Rehkamp Larson Architects.
Greg Page Photography

Rustic Canyon Kitchen. Photo by Douglas Hill
Réalisation d'une cuisine chalet en U avec tomettes au sol, un évier de ferme, un placard à porte shaker, des portes de placards vertess, un plan de travail en inox, un électroménager en acier inoxydable, une péninsule et un sol orange.
Réalisation d'une cuisine chalet en U avec tomettes au sol, un évier de ferme, un placard à porte shaker, des portes de placards vertess, un plan de travail en inox, un électroménager en acier inoxydable, une péninsule et un sol orange.

Free ebook, Creating the Ideal Kitchen. DOWNLOAD NOW
This young family of four came in right after closing on their house and with a new baby on the way. Our goal was to complete the project prior to baby’s arrival so this project went on the expedite track. The beautiful 1920’s era brick home sits on a hill in a very picturesque neighborhood, so we were eager to give it the kitchen it deserves. The clients’ dream kitchen included pro-style appliances, a large island with seating for five and a kitchen that feels appropriate to the home’s era but that also is fresh and modern. They explicitly stated they did not want a “cookie cutter” design, so we took that to heart.
The key challenge was to fit in all of the items on their wish given the room’s constraints. We eliminated an existing breakfast area and bay window and incorporated that area into the kitchen. The bay window was bricked in, and to compensate for the loss of seating, we widened the opening between the kitchen and formal dining room for more of an open concept plan.
The ceiling in the original kitchen is about a foot lower than the rest of the house, and once it was determined that it was to hide pipes and other mechanicals, we reframed a large tray over the island and left the rest of the ceiling as is. Clad in walnut planks, the tray provides an interesting feature and ties in with the custom walnut and plaster hood.
The space feels modern yet appropriate to its Tudor roots. The room boasts large family friendly appliances, including a beverage center and cooktop/double oven combination. Soft white inset cabinets paired with a slate gray island provide a gentle backdrop to the multi-toned island top, a color echoed in the backsplash tile. The handmade subway tile has a textured pattern at the cooktop, and large pendant lights add more than a bit of drama to the room.
Designed by: Susan Klimala, CKD, CBD
Photography by: Mike Kaskel
For more information on kitchen and bath design ideas go to: www.kitchenstudio-ge.com

'Industry Standards' call for particleboard shelving and fake PERGO flooring. Double pane Anderson Windows with PHONY PLASTIC muntins. Yuk!
We strive for authenticity at all costs...and it usually costs less to be authentic. 100 year floor. Floor boards pictured are over an inch and a half thick. They came from a barn on the property. The floor can be sanded and refinished every couple years for the next 100 years. The windows are like 60 years old. No need for FAKE PLASTIC SHIT, we had them reglazed.
Photo: Michael J. Kirk
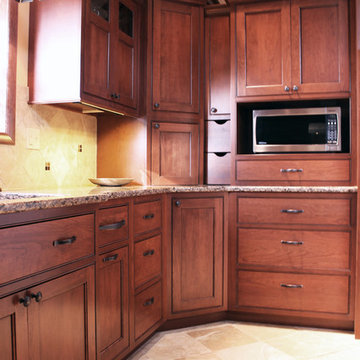
We were inspired by the homeowners love for plants and wanted the kitchen to reflect that with wood cabinets and ceiling.
The cabinets are made of cherry wood coated with a black glaze to enrich the red hue in the cherry.
Our Caves Millwork Custom Cabinetry Brand handcrafted the two pullout drawers in between the appliance garage and microwave to perfectly fit the space and provide more storage.
-Allison Caves, CKD
Caves Kitchens

Idée de décoration pour une cuisine tradition en L et bois foncé fermée avec un évier 1 bac et un électroménager noir.
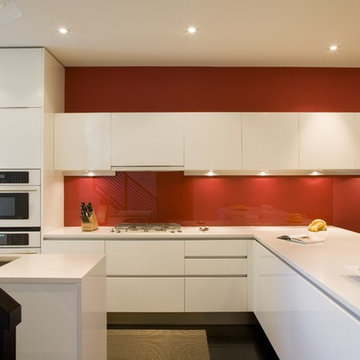
Inspiration pour une cuisine minimaliste avec un électroménager blanc, un évier encastré, un placard à porte plane, des portes de placard blanches, une crédence rouge et une crédence en feuille de verre.

John McManus Photography
Cette photo montre une cuisine ouverte parallèle nature en bois brun de taille moyenne avec un plan de travail en bois, une crédence jaune, un évier de ferme, un placard avec porte à panneau encastré, une crédence en céramique, un électroménager en acier inoxydable, parquet foncé et îlot.
Cette photo montre une cuisine ouverte parallèle nature en bois brun de taille moyenne avec un plan de travail en bois, une crédence jaune, un évier de ferme, un placard avec porte à panneau encastré, une crédence en céramique, un électroménager en acier inoxydable, parquet foncé et îlot.

The kitchen almost has a retro-modern feel with the bright red tile, unique lighting fixtures, and black barstools. The windows let in a ton of natural lighting that bounces off the white cabinets and countertops to brighten the space.

Idées déco pour une cuisine ouverte scandinave de taille moyenne avec un évier de ferme, un placard avec porte à panneau encastré, des portes de placard blanches, une crédence blanche, une crédence en carrelage métro, un électroménager en acier inoxydable, un sol en carrelage de porcelaine, une péninsule et un plan de travail en bois.

©Morgan Howarth Photography
Cette image montre une cuisine américaine encastrable traditionnelle en U avec un évier encastré, des portes de placard blanches et un placard à porte affleurante.
Cette image montre une cuisine américaine encastrable traditionnelle en U avec un évier encastré, des portes de placard blanches et un placard à porte affleurante.
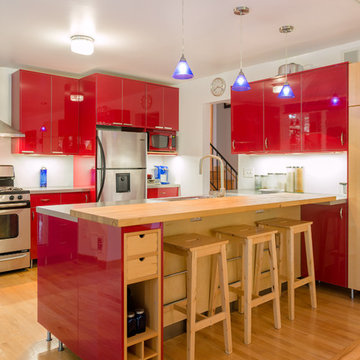
Matt Cowan
Idée de décoration pour une cuisine américaine design avec un placard à porte plane, des portes de placard rouges, un plan de travail en inox et un électroménager en acier inoxydable.
Idée de décoration pour une cuisine américaine design avec un placard à porte plane, des portes de placard rouges, un plan de travail en inox et un électroménager en acier inoxydable.
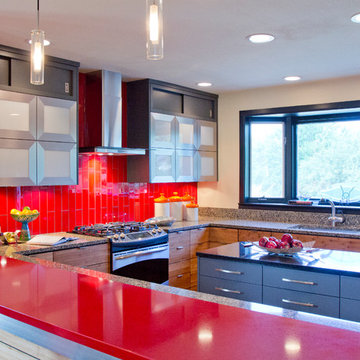
Kern Group
Exemple d'une cuisine américaine tendance en U avec un évier encastré, un placard à porte plane, des portes de placard grises, un plan de travail en quartz modifié, une crédence rouge, une crédence en carreau de verre et un électroménager en acier inoxydable.
Exemple d'une cuisine américaine tendance en U avec un évier encastré, un placard à porte plane, des portes de placard grises, un plan de travail en quartz modifié, une crédence rouge, une crédence en carreau de verre et un électroménager en acier inoxydable.
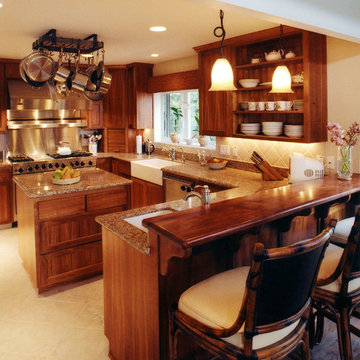
Exemple d'une cuisine exotique en bois brun avec un évier de ferme et un placard sans porte.

Idée de décoration pour une cuisine champêtre avec un évier encastré, un placard à porte shaker, des portes de placard blanches, une crédence blanche, une crédence en carrelage métro, un électroménager en acier inoxydable, un sol en brique, un sol rouge, un plan de travail blanc et une péninsule.
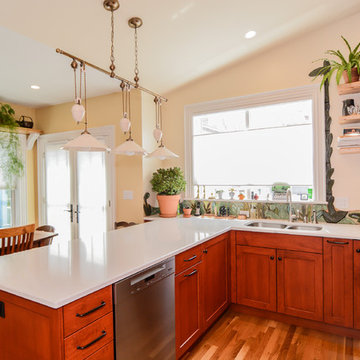
Aménagement d'une cuisine américaine montagne en L et bois brun de taille moyenne avec un évier encastré, un placard à porte shaker, un plan de travail en quartz modifié, une crédence multicolore, une crédence en céramique, un électroménager en acier inoxydable, un sol en bois brun et une péninsule.
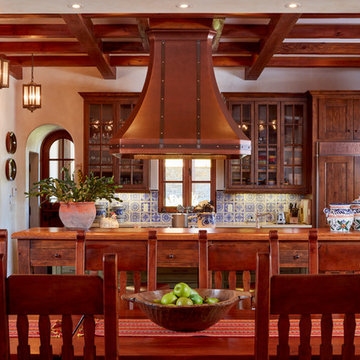
Idée de décoration pour une cuisine américaine linéaire et encastrable méditerranéenne en bois brun avec un placard avec porte à panneau encastré, un plan de travail en bois, une crédence bleue et îlot.
Idées déco de cuisines rouges
1