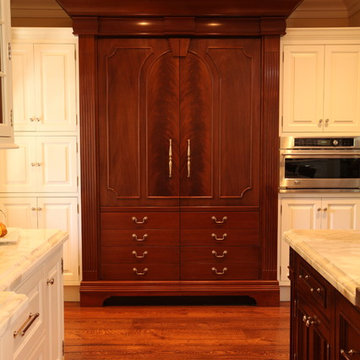Idées déco de cuisines rouges
Trier par :
Budget
Trier par:Populaires du jour
1 - 20 sur 72 photos
1 sur 5

Contemporary styling and a large, welcoming island insure that this kitchen will be the place to be for many family gatherings and nights of entertaining.
Jeff Garland Photogrpahy
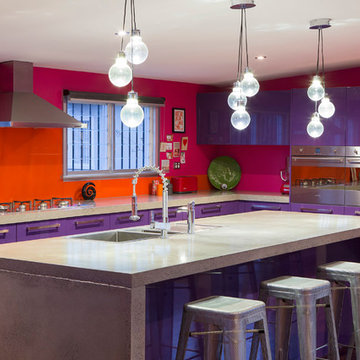
The clients insisted upon bright purple kitchen cupboards. The concrete benchtops contrast with the bright colours.
Idées déco pour une cuisine contemporaine avec un placard à porte plane, un électroménager en acier inoxydable, une crédence en feuille de verre, un évier posé, une crédence orange et des portes de placard violettes.
Idées déco pour une cuisine contemporaine avec un placard à porte plane, un électroménager en acier inoxydable, une crédence en feuille de verre, un évier posé, une crédence orange et des portes de placard violettes.

A Modern Farmhouse set in a prairie setting exudes charm and simplicity. Wrap around porches and copious windows make outdoor/indoor living seamless while the interior finishings are extremely high on detail. In floor heating under porcelain tile in the entire lower level, Fond du Lac stone mimicking an original foundation wall and rough hewn wood finishes contrast with the sleek finishes of carrera marble in the master and top of the line appliances and soapstone counters of the kitchen. This home is a study in contrasts, while still providing a completely harmonious aura.

Rustic kitchen cabinets with green Viking appliances. Cabinets were built by Fedewa Custom Works. Warm, sunset colors make this kitchen very inviting. Steamboat Springs, Colorado. The cabinets are knotty alder wood, with a stain and glaze we developed here in our shop.
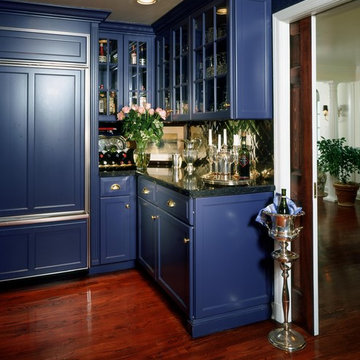
Aménagement d'une cuisine encastrable classique avec un placard à porte vitrée, des portes de placard bleues et une crédence en dalle métallique.
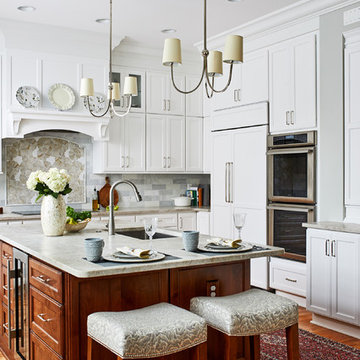
Project Developer Elle Hunter
https://www.houzz.com/pro/eleanorhunter/elle-hunter-case-design-and-remodeling?lt=hl
Designer Elena Eskandari
https://www.houzz.com/pro/eeskandari/elena-eskandari-case-design-remodeling-inc
Photography by Stacy Zarin Goldberg
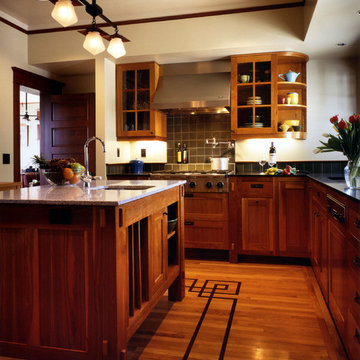
Inspiration pour une cuisine craftsman en bois brun avec un placard à porte vitrée, un électroménager en acier inoxydable et une crédence verte.
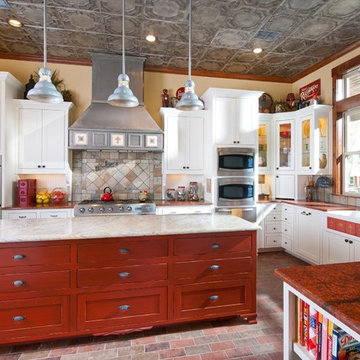
Idées déco pour une cuisine campagne en L avec un évier de ferme, un placard à porte shaker, des portes de placard rouges, une crédence multicolore, un électroménager en acier inoxydable, îlot et un sol multicolore.
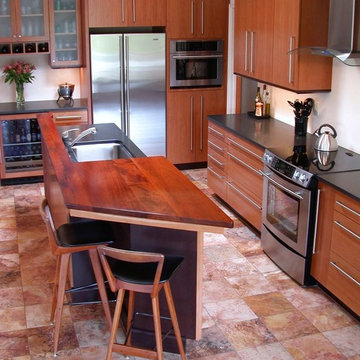
The new Kitchen offers functionality as well as beauty. Contrasting materials and finishes blend to provide a warm and welcoming space.
Aménagement d'une cuisine américaine contemporaine en bois brun et L avec un électroménager en acier inoxydable, un évier encastré, un plan de travail en bois, une crédence beige et une crédence en feuille de verre.
Aménagement d'une cuisine américaine contemporaine en bois brun et L avec un électroménager en acier inoxydable, un évier encastré, un plan de travail en bois, une crédence beige et une crédence en feuille de verre.
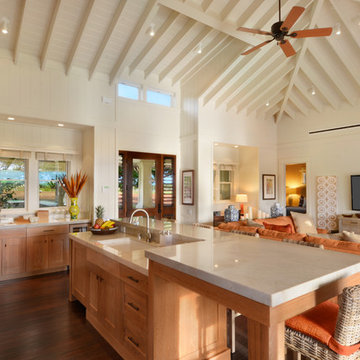
Photography: Nicole Held Mayo
Idées déco pour une cuisine ouverte exotique en L et bois brun avec un évier encastré, un placard à porte shaker, parquet foncé et îlot.
Idées déco pour une cuisine ouverte exotique en L et bois brun avec un évier encastré, un placard à porte shaker, parquet foncé et îlot.
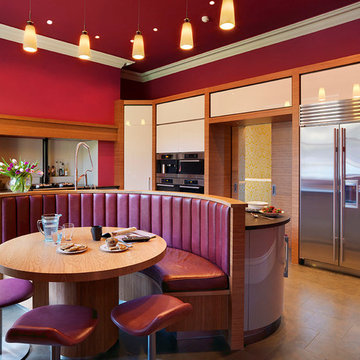
Darren Chung
Réalisation d'une cuisine design avec un placard à porte plane, des portes de placard blanches, un électroménager en acier inoxydable et îlot.
Réalisation d'une cuisine design avec un placard à porte plane, des portes de placard blanches, un électroménager en acier inoxydable et îlot.

Transitional White Kitchen
Idées déco pour une cuisine américaine classique en U de taille moyenne avec un électroménager en acier inoxydable, un placard avec porte à panneau encastré, des portes de placard blanches, un plan de travail en stéatite, un évier de ferme, une crédence multicolore, une crédence en carreau de verre, un sol en carrelage de porcelaine, un sol beige, îlot et un plan de travail vert.
Idées déco pour une cuisine américaine classique en U de taille moyenne avec un électroménager en acier inoxydable, un placard avec porte à panneau encastré, des portes de placard blanches, un plan de travail en stéatite, un évier de ferme, une crédence multicolore, une crédence en carreau de verre, un sol en carrelage de porcelaine, un sol beige, îlot et un plan de travail vert.

Free ebook, Creating the Ideal Kitchen. DOWNLOAD NOW
This young family of four came in right after closing on their house and with a new baby on the way. Our goal was to complete the project prior to baby’s arrival so this project went on the expedite track. The beautiful 1920’s era brick home sits on a hill in a very picturesque neighborhood, so we were eager to give it the kitchen it deserves. The clients’ dream kitchen included pro-style appliances, a large island with seating for five and a kitchen that feels appropriate to the home’s era but that also is fresh and modern. They explicitly stated they did not want a “cookie cutter” design, so we took that to heart.
The key challenge was to fit in all of the items on their wish given the room’s constraints. We eliminated an existing breakfast area and bay window and incorporated that area into the kitchen. The bay window was bricked in, and to compensate for the loss of seating, we widened the opening between the kitchen and formal dining room for more of an open concept plan.
The ceiling in the original kitchen is about a foot lower than the rest of the house, and once it was determined that it was to hide pipes and other mechanicals, we reframed a large tray over the island and left the rest of the ceiling as is. Clad in walnut planks, the tray provides an interesting feature and ties in with the custom walnut and plaster hood.
The space feels modern yet appropriate to its Tudor roots. The room boasts large family friendly appliances, including a beverage center and cooktop/double oven combination. Soft white inset cabinets paired with a slate gray island provide a gentle backdrop to the multi-toned island top, a color echoed in the backsplash tile. The handmade subway tile has a textured pattern at the cooktop, and large pendant lights add more than a bit of drama to the room.
Designed by: Susan Klimala, CKD, CBD
Photography by: Mike Kaskel
For more information on kitchen and bath design ideas go to: www.kitchenstudio-ge.com

debra szidon
Aménagement d'une cuisine rétro en L avec un évier encastré, un placard à porte plane, des portes de placards vertess, un plan de travail en surface solide, une crédence grise et îlot.
Aménagement d'une cuisine rétro en L avec un évier encastré, un placard à porte plane, des portes de placards vertess, un plan de travail en surface solide, une crédence grise et îlot.
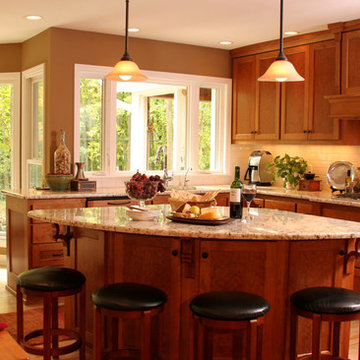
Cette photo montre une cuisine chic avec un plan de travail en granite.

©Morgan Howarth Photography
Cette image montre une cuisine américaine encastrable traditionnelle en U avec un évier encastré, des portes de placard blanches et un placard à porte affleurante.
Cette image montre une cuisine américaine encastrable traditionnelle en U avec un évier encastré, des portes de placard blanches et un placard à porte affleurante.
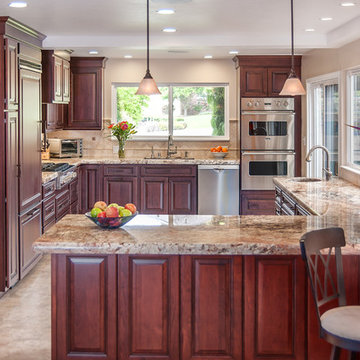
Architect:Steve Hinderberger of Hindesign
Inspiration pour une cuisine traditionnelle en L et bois foncé avec un évier encastré, un placard avec porte à panneau surélevé, une crédence beige, un électroménager en acier inoxydable et un plan de travail en granite.
Inspiration pour une cuisine traditionnelle en L et bois foncé avec un évier encastré, un placard avec porte à panneau surélevé, une crédence beige, un électroménager en acier inoxydable et un plan de travail en granite.
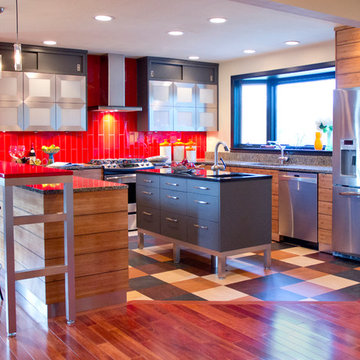
We designed this kitchen specifically for our clients. We had worked with them in the past. Quite frankly doing a facelift of their existing kitchen where we had them install the fantastic random Forbo Marmoleum floor that is in this photo. When it came time to totally redo the kitchen we weren't ready to get rid of the floor so it stayed and everything else is new around it. The perimeter cabinets are bamboo and the island is painted as well as the upper cabinets except for the aluminum and glass doors. The existing window was painted black to blend better with new contemporary design and the wall between the living room and kitchen was partially removed to open the space.

Kitchen remodel - photo credit: Sacha Griffin
Cette photo montre une cuisine américaine chic en U de taille moyenne avec un évier encastré, un placard avec porte à panneau surélevé, des portes de placards vertess, un plan de travail en granite, une crédence beige, une crédence en carrelage de pierre, un électroménager en acier inoxydable, un sol en bois brun, îlot, un sol marron et un plan de travail beige.
Cette photo montre une cuisine américaine chic en U de taille moyenne avec un évier encastré, un placard avec porte à panneau surélevé, des portes de placards vertess, un plan de travail en granite, une crédence beige, une crédence en carrelage de pierre, un électroménager en acier inoxydable, un sol en bois brun, îlot, un sol marron et un plan de travail beige.
Idées déco de cuisines rouges
1
