Idées déco de cuisines sud-ouest américain avec placards
Trier par :
Budget
Trier par:Populaires du jour
81 - 100 sur 2 202 photos
1 sur 3
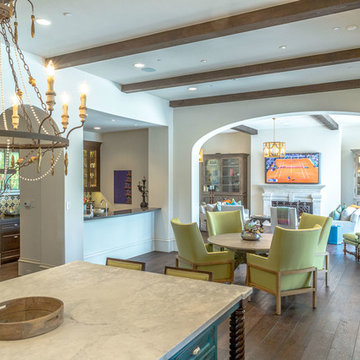
Page Agency
Cette image montre une très grande cuisine ouverte parallèle sud-ouest américain avec un placard avec porte à panneau surélevé, des portes de placard blanches, plan de travail en marbre, une crédence beige, une crédence en carrelage de pierre, un électroménager blanc, un sol en bois brun et îlot.
Cette image montre une très grande cuisine ouverte parallèle sud-ouest américain avec un placard avec porte à panneau surélevé, des portes de placard blanches, plan de travail en marbre, une crédence beige, une crédence en carrelage de pierre, un électroménager blanc, un sol en bois brun et îlot.
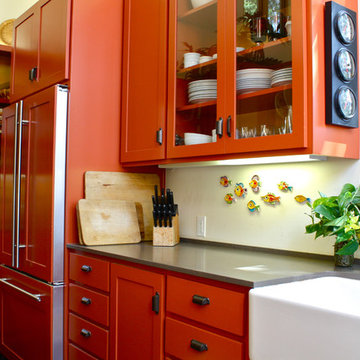
Design and Architecture by Kate Svoboda-Spanbock of HERE Design and Architecture
Shannon Malone © 2012 Houzz
Idées déco pour une cuisine encastrable sud-ouest américain avec un placard à porte vitrée, un évier de ferme et des portes de placard oranges.
Idées déco pour une cuisine encastrable sud-ouest américain avec un placard à porte vitrée, un évier de ferme et des portes de placard oranges.
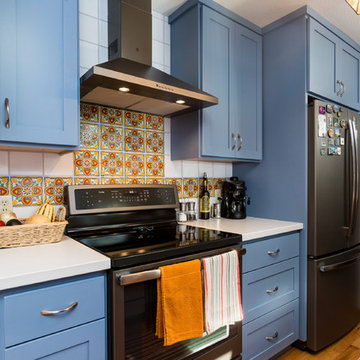
The clients have traveled extensively in Mexico and really appreciated the handcrafted style of Mexican tile and the more colorful kitchen style. The kitchen design brightens up a compact kitchen space while providing additional and more efficient storage.
Photographs by Evan Wish Photography.
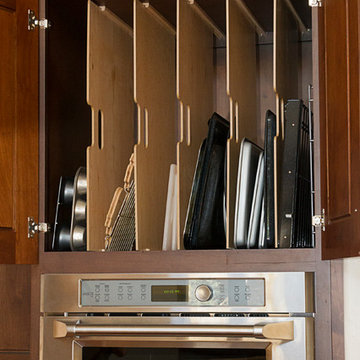
Photography by Jeffrey Volker
Réalisation d'une cuisine parallèle et encastrable sud-ouest américain en bois foncé fermée avec un évier encastré, un placard à porte plane, un plan de travail en granite, une crédence blanche, une crédence en carrelage de pierre et îlot.
Réalisation d'une cuisine parallèle et encastrable sud-ouest américain en bois foncé fermée avec un évier encastré, un placard à porte plane, un plan de travail en granite, une crédence blanche, une crédence en carrelage de pierre et îlot.

Custom kitchen design with yellow aesthetic including brown marble counter, yellow Samsung bespoke fridge, custom glass dining table and tile backsplash. White oak cabinets with modern flat panel design. Organic lighting silhouettes compliment the earthy aesthetic.
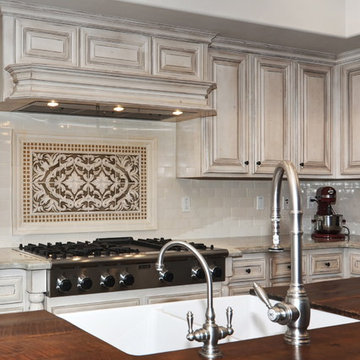
Grace plaque Encore Traditional Kitchen
Cette image montre une grande cuisine américaine sud-ouest américain en L et bois vieilli avec un évier de ferme, un placard avec porte à panneau surélevé, un plan de travail en bois, une crédence blanche, une crédence en céramique, un électroménager en acier inoxydable, parquet clair et îlot.
Cette image montre une grande cuisine américaine sud-ouest américain en L et bois vieilli avec un évier de ferme, un placard avec porte à panneau surélevé, un plan de travail en bois, une crédence blanche, une crédence en céramique, un électroménager en acier inoxydable, parquet clair et îlot.
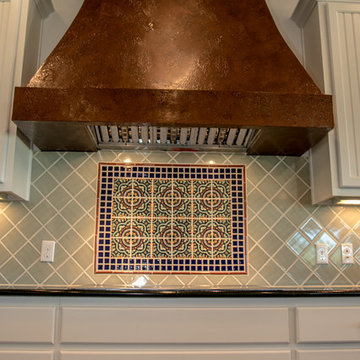
Julie Albini
Aménagement d'une grande cuisine américaine sud-ouest américain en U avec un évier encastré, un placard avec porte à panneau encastré, des portes de placard blanches, un plan de travail en granite, une crédence verte, une crédence en terre cuite, un électroménager en acier inoxydable, parquet foncé, îlot, un sol marron et plan de travail noir.
Aménagement d'une grande cuisine américaine sud-ouest américain en U avec un évier encastré, un placard avec porte à panneau encastré, des portes de placard blanches, un plan de travail en granite, une crédence verte, une crédence en terre cuite, un électroménager en acier inoxydable, parquet foncé, îlot, un sol marron et plan de travail noir.
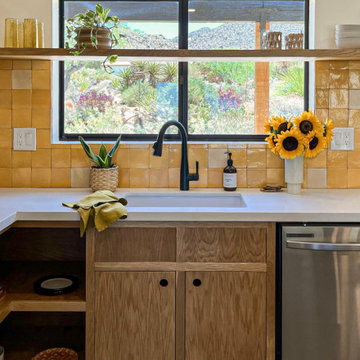
Custom kitchen design with yellow aesthetic including brown marble counter, yellow Samsung bespoke fridge, custom glass dining table and tile backsplash. White oak cabinets with modern flat panel design.
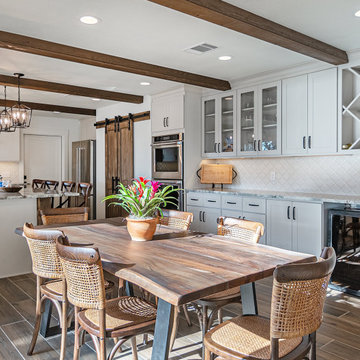
1960s lake home renovated for next generation owners introducing abundant natural lighting, modern finishes, and energy efficiency throughout the design. Kitchen/Dining Room enlarged for better flow and family gathering.
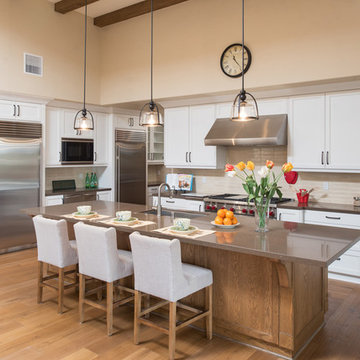
Exemple d'une cuisine sud-ouest américain en L avec un évier encastré, un placard à porte shaker, des portes de placard blanches, une crédence beige, parquet foncé, îlot, un sol marron et un plan de travail marron.
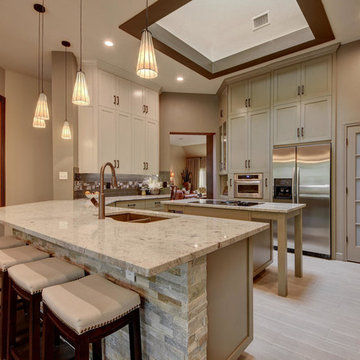
Aménagement d'une cuisine sud-ouest américain en U fermée et de taille moyenne avec un évier 2 bacs, un placard à porte shaker, des portes de placard beiges, un plan de travail en granite, une crédence multicolore, un électroménager en acier inoxydable, un sol en carrelage de porcelaine, 2 îlots, un sol gris et un plan de travail beige.
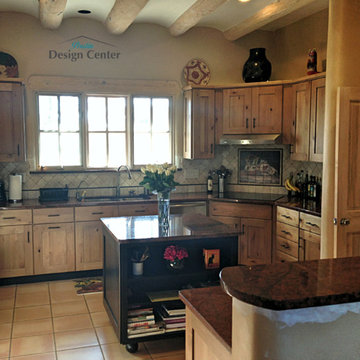
Cette image montre une cuisine sud-ouest américain en U et bois clair fermée et de taille moyenne avec un placard avec porte à panneau encastré, un électroménager en acier inoxydable, un sol en carrelage de céramique, un évier 2 bacs, un plan de travail en granite, une crédence beige, îlot et un sol beige.
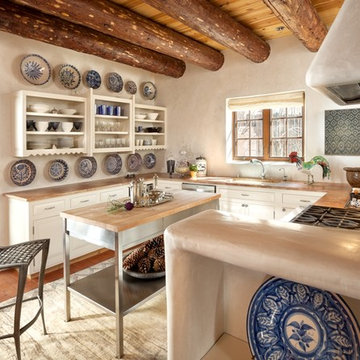
It has all the features of an award-winning home—a grand estate exquisitely restored to its historic New Mexico Territorial-style beauty, yet with 21st-century amenities and energy efficiency. And, for a Washington, D.C.-based couple who vacationed with their children in Santa Fe for decades, the 6,000-square-foot hilltop home has the added benefit of being the perfect gathering spot for family and friends from both coasts.
Wendy McEahern photography LLC
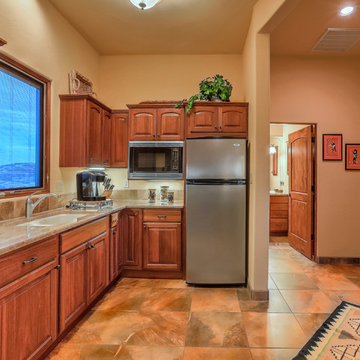
Photographer: Style Tours ABQ
Cette image montre une petite arrière-cuisine sud-ouest américain en L et bois brun avec un évier encastré, un placard avec porte à panneau encastré, un plan de travail en granite, une crédence beige, une crédence en céramique, un électroménager en acier inoxydable, un sol en travertin et un sol beige.
Cette image montre une petite arrière-cuisine sud-ouest américain en L et bois brun avec un évier encastré, un placard avec porte à panneau encastré, un plan de travail en granite, une crédence beige, une crédence en céramique, un électroménager en acier inoxydable, un sol en travertin et un sol beige.
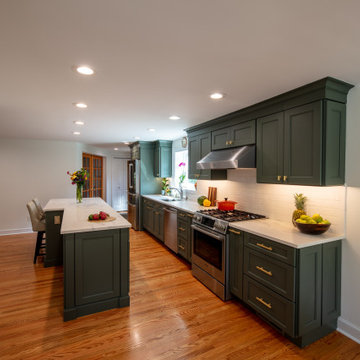
Main Line Kitchen Design’s unique business model allows our customers to work with the most experienced designers and get the most competitive kitchen cabinet pricing..
.
How can Main Line Kitchen Design offer both the best kitchen designs along with the most competitive kitchen cabinet pricing? Our expert kitchen designers meet customers by appointment only in our offices, instead of a large showroom open to the general public. We display the cabinet lines we sell under glass countertops so customers can see how our cabinetry is constructed. Customers can view hundreds of sample doors and and sample finishes and see 3d renderings of their future kitchen on flat screen TV’s. But we do not waste our time or our customers money on showroom extras that are not essential. Nor are we available to assist people who want to stop in and browse. We pass our savings onto our customers and concentrate on what matters most. Designing great kitchens!
Main Line Kitchen Design designers are some of the most experienced and award winning kitchen designers in the Delaware Valley. We design with and sell 8 nationally distributed cabinet lines. Cabinet pricing is slightly less than at major home centers for semi-custom cabinet lines, and significantly less than traditional showrooms for custom cabinet lines.
After discussing your kitchen on the phone, first appointments always take place in your home, where we discuss and measure your kitchen. Subsequent appointments usually take place in one of our offices and selection centers where our customers consider and modify 3D kitchen designs on flat screen TV’s or via Zoom. We can also bring sample cabinet doors and finishes to your home and make design changes on our laptops in 20-20 CAD with you, in your own kitchen.
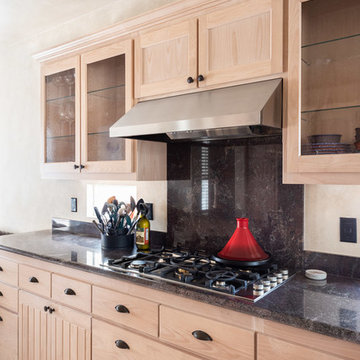
©2018 Sligh Cabinets, Inc. | Custom Cabinetry by Sligh Cabinets, Inc.
Inspiration pour une cuisine américaine sud-ouest américain en U et bois clair de taille moyenne avec un évier posé, un placard avec porte à panneau encastré, un plan de travail en granite, un électroménager noir, un sol en calcaire, îlot, un sol beige et plan de travail noir.
Inspiration pour une cuisine américaine sud-ouest américain en U et bois clair de taille moyenne avec un évier posé, un placard avec porte à panneau encastré, un plan de travail en granite, un électroménager noir, un sol en calcaire, îlot, un sol beige et plan de travail noir.
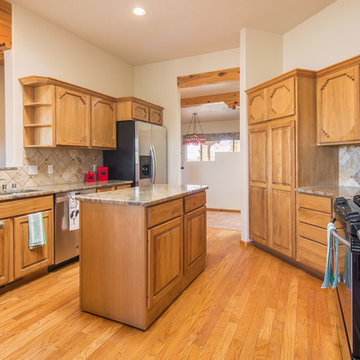
Listed by Matt Davidson, Tin Roof Properties, llc, 505-977-1861 Photos by FotoVan.com Furniture provided by CORT Staging by http://MAPConsultants.houzz.com
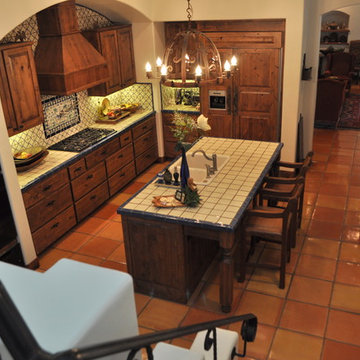
The owners of this New Braunfels house have a love of Spanish Colonial architecture, and were influenced by the McNay Art Museum in San Antonio.
The home elegantly showcases their collection of furniture and artifacts.
Handmade cement tiles are used as stair risers, and beautifully accent the Saltillo tile floor.
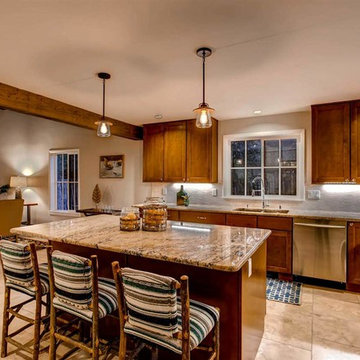
Barker Realty
Idée de décoration pour une cuisine américaine sud-ouest américain en U et bois brun de taille moyenne avec un évier 2 bacs, un placard à porte shaker, un plan de travail en granite, une crédence blanche, une crédence en céramique, un électroménager en acier inoxydable, un sol en carrelage de céramique et îlot.
Idée de décoration pour une cuisine américaine sud-ouest américain en U et bois brun de taille moyenne avec un évier 2 bacs, un placard à porte shaker, un plan de travail en granite, une crédence blanche, une crédence en céramique, un électroménager en acier inoxydable, un sol en carrelage de céramique et îlot.
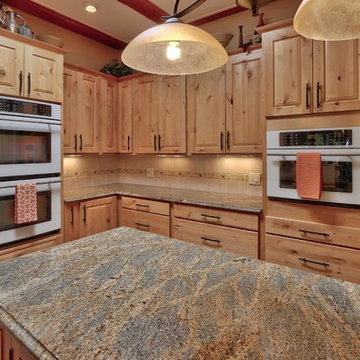
Listed by Phyllis & Robert Boverie, Coldwell Banker Legacy, 505-710-2086
Photos by Doug Aurand
Furniture Provided by CORT Furniture Rental Albuquerque
Idées déco de cuisines sud-ouest américain avec placards
5