Idées déco de cuisines sud-ouest américain avec plan de travail noir
Trier par :
Budget
Trier par:Populaires du jour
1 - 20 sur 76 photos
1 sur 3
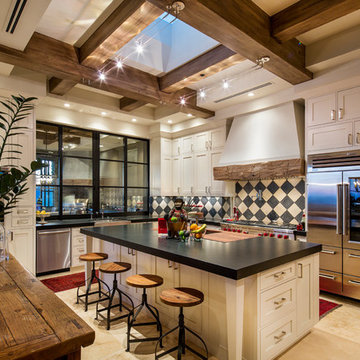
The breathtaking panoramic views from this Desert Mountain property inspired the owners and architect to take full advantage of indoor-outdoor living. Glass walls and retractable door systems allow you to enjoy the expansive desert and cityscape views from every room. The rustic blend of stone and organic materials seamlessly blend inside and out.
©ThompsonPhotographic.com 2011
ArchitecTor PC.
Gemini Development Corp.
Joni Wilkerson Interiors and Landscaping

Do we have your attention now? ?A kitchen with a theme is always fun to design and this colorful Escondido kitchen remodel took it to the next level in the best possible way. Our clients desired a larger kitchen with a Day of the Dead theme - this meant color EVERYWHERE! Cabinets, appliances and even custom powder-coated plumbing fixtures. Every day is a fiesta in this stunning kitchen and our clients couldn't be more pleased. Artistic, hand-painted murals, custom lighting fixtures, an antique-looking stove, and more really bring this entire kitchen together. The huge arched windows allow natural light to flood this space while capturing a gorgeous view. This is by far one of our most creative projects to date and we love that it truly demonstrates that you are only limited by your imagination. Whatever your vision is for your home, we can help bring it to life. What do you think of this colorful kitchen?
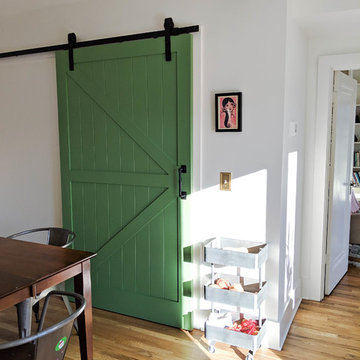
An Addition to a Southwestern Little Hollywood Historic home in East Nashville
Cette image montre une petite cuisine parallèle sud-ouest américain fermée avec un placard à porte shaker, des portes de placard blanches, un plan de travail en stéatite, une crédence blanche, une crédence en céramique, parquet clair, aucun îlot et plan de travail noir.
Cette image montre une petite cuisine parallèle sud-ouest américain fermée avec un placard à porte shaker, des portes de placard blanches, un plan de travail en stéatite, une crédence blanche, une crédence en céramique, parquet clair, aucun îlot et plan de travail noir.
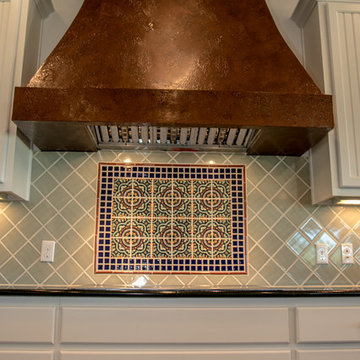
Julie Albini
Aménagement d'une grande cuisine américaine sud-ouest américain en U avec un évier encastré, un placard avec porte à panneau encastré, des portes de placard blanches, un plan de travail en granite, une crédence verte, une crédence en terre cuite, un électroménager en acier inoxydable, parquet foncé, îlot, un sol marron et plan de travail noir.
Aménagement d'une grande cuisine américaine sud-ouest américain en U avec un évier encastré, un placard avec porte à panneau encastré, des portes de placard blanches, un plan de travail en granite, une crédence verte, une crédence en terre cuite, un électroménager en acier inoxydable, parquet foncé, îlot, un sol marron et plan de travail noir.
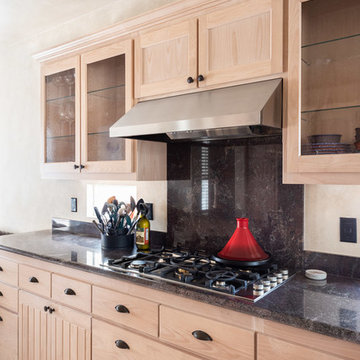
©2018 Sligh Cabinets, Inc. | Custom Cabinetry by Sligh Cabinets, Inc.
Inspiration pour une cuisine américaine sud-ouest américain en U et bois clair de taille moyenne avec un évier posé, un placard avec porte à panneau encastré, un plan de travail en granite, un électroménager noir, un sol en calcaire, îlot, un sol beige et plan de travail noir.
Inspiration pour une cuisine américaine sud-ouest américain en U et bois clair de taille moyenne avec un évier posé, un placard avec porte à panneau encastré, un plan de travail en granite, un électroménager noir, un sol en calcaire, îlot, un sol beige et plan de travail noir.
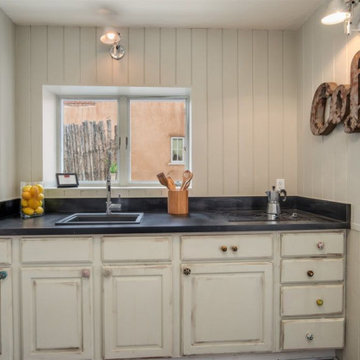
Inspiration pour une petite cuisine linéaire sud-ouest américain fermée avec un évier 1 bac, des portes de placard blanches, un plan de travail en stratifié, une crédence noire, un sol en bois brun, aucun îlot, un sol marron et plan de travail noir.

The modest kitchen was left in its original location and configuration, but outfitted with beautiful mahogany cabinets that are period appropriate for the circumstances of the home's construction. The combination of overlay drawers and inset doors was common for the period, and also inspired by original Evans' working drawings which had been found in Vienna at a furniture manufacturer that had been selected to provide furnishings for the Rose Eisendrath House in nearby Tempe, Arizona, around 1930.
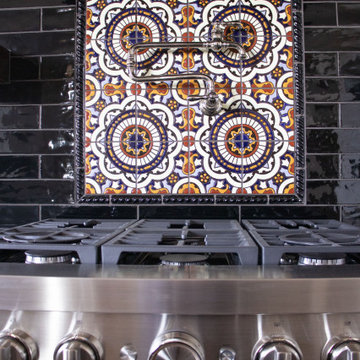
Réalisation d'une cuisine sud-ouest américain fermée avec un évier de ferme, un placard à porte shaker, un plan de travail en stéatite, une crédence noire, un électroménager en acier inoxydable, un sol en bois brun, îlot et plan de travail noir.
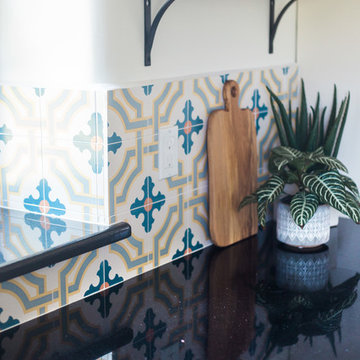
Cette image montre une cuisine sud-ouest américain en L fermée et de taille moyenne avec un placard avec porte à panneau surélevé, des portes de placard blanches, un plan de travail en quartz modifié, une crédence multicolore, une crédence en carreau de ciment, un électroménager en acier inoxydable, îlot et plan de travail noir.
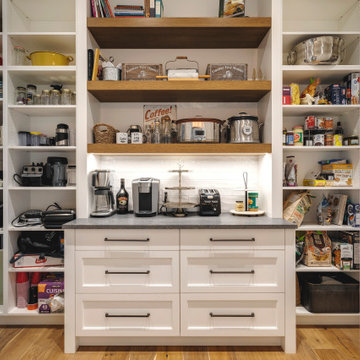
Inspiration pour une très grande cuisine américaine blanche et bois sud-ouest américain en U avec un évier de ferme, un placard à porte shaker, des portes de placard blanches, plan de travail en marbre, une crédence blanche, une crédence en carrelage métro, un électroménager en acier inoxydable, parquet foncé, îlot et plan de travail noir.
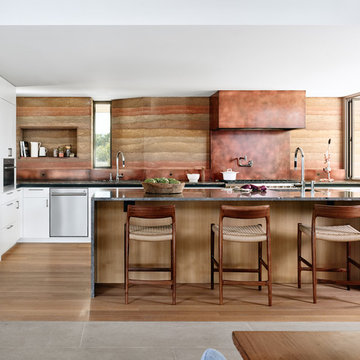
Casey Dunn
Cette image montre une cuisine ouverte encastrable sud-ouest américain en L avec un placard à porte plane, des portes de placard blanches, un plan de travail en granite, îlot, plan de travail noir, un évier 1 bac, une crédence multicolore et parquet clair.
Cette image montre une cuisine ouverte encastrable sud-ouest américain en L avec un placard à porte plane, des portes de placard blanches, un plan de travail en granite, îlot, plan de travail noir, un évier 1 bac, une crédence multicolore et parquet clair.
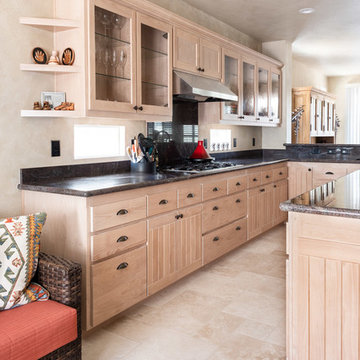
©2018 Sligh Cabinets, Inc. | Custom Cabinetry by Sligh Cabinets, Inc.
Cette image montre une cuisine américaine sud-ouest américain en U et bois clair de taille moyenne avec un évier posé, un placard avec porte à panneau encastré, un plan de travail en granite, un électroménager noir, un sol en calcaire, îlot, un sol beige et plan de travail noir.
Cette image montre une cuisine américaine sud-ouest américain en U et bois clair de taille moyenne avec un évier posé, un placard avec porte à panneau encastré, un plan de travail en granite, un électroménager noir, un sol en calcaire, îlot, un sol beige et plan de travail noir.
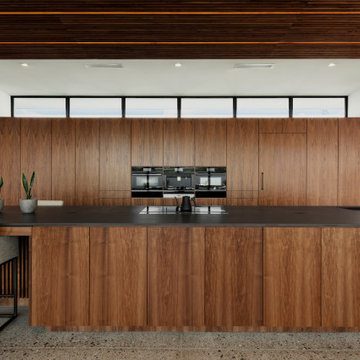
Photo by Roehner + Ryan
Cette image montre une cuisine ouverte parallèle et encastrable sud-ouest américain en bois foncé avec un évier encastré, un placard à porte plane, un plan de travail en quartz modifié, sol en béton ciré, îlot et plan de travail noir.
Cette image montre une cuisine ouverte parallèle et encastrable sud-ouest américain en bois foncé avec un évier encastré, un placard à porte plane, un plan de travail en quartz modifié, sol en béton ciré, îlot et plan de travail noir.
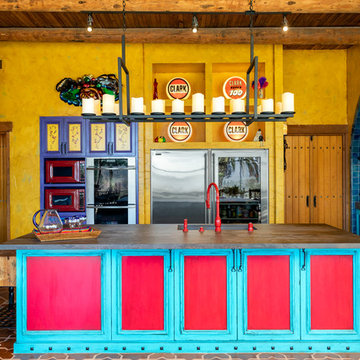
Do we have your attention now? ?A kitchen with a theme is always fun to design and this colorful Escondido kitchen remodel took it to the next level in the best possible way. Our clients desired a larger kitchen with a Day of the Dead theme - this meant color EVERYWHERE! Cabinets, appliances and even custom powder-coated plumbing fixtures. Every day is a fiesta in this stunning kitchen and our clients couldn't be more pleased. Artistic, hand-painted murals, custom lighting fixtures, an antique-looking stove, and more really bring this entire kitchen together. The huge arched windows allow natural light to flood this space while capturing a gorgeous view. This is by far one of our most creative projects to date and we love that it truly demonstrates that you are only limited by your imagination. Whatever your vision is for your home, we can help bring it to life. What do you think of this colorful kitchen?
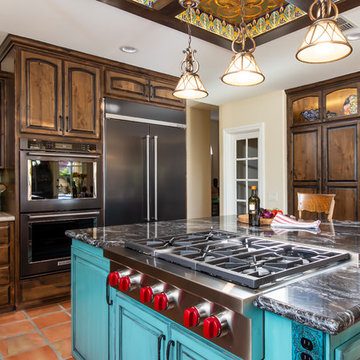
A Southwestern inspired kitchen with a mix of painted and stained over glazed cabinets is a true custom masterpiece. Rich details are everywhere combined with thoughtful design make this kitchen more than a showcase, but a great chef's kitchen too.

Réalisation d'une cuisine encastrable sud-ouest américain en U et bois brun avec un évier de ferme, un placard avec porte à panneau surélevé, une crédence beige, parquet foncé, îlot, un sol marron, plan de travail noir et poutres apparentes.
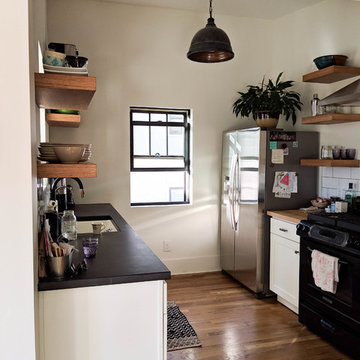
An Addition to a Southwestern Little Hollywood Historic home in East Nashville
Exemple d'une petite cuisine parallèle sud-ouest américain fermée avec un placard à porte shaker, des portes de placard blanches, un plan de travail en stéatite, une crédence blanche, une crédence en céramique, parquet clair, aucun îlot et plan de travail noir.
Exemple d'une petite cuisine parallèle sud-ouest américain fermée avec un placard à porte shaker, des portes de placard blanches, un plan de travail en stéatite, une crédence blanche, une crédence en céramique, parquet clair, aucun îlot et plan de travail noir.
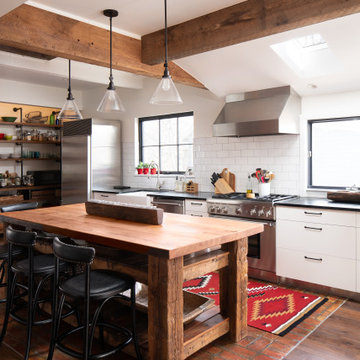
Cette photo montre une grande cuisine sud-ouest américain en L avec un évier encastré, un placard à porte plane, des portes de placard blanches, une crédence blanche, une crédence en carrelage métro, un électroménager en acier inoxydable, un sol en bois brun, îlot, un sol marron et plan de travail noir.
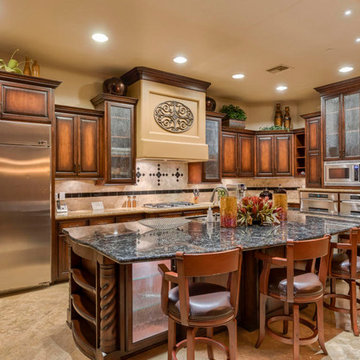
Cette image montre une cuisine américaine sud-ouest américain en U et bois foncé de taille moyenne avec un évier encastré, un placard avec porte à panneau surélevé, une crédence multicolore, un électroménager en acier inoxydable, îlot, un sol beige, un plan de travail en granite, un sol en carrelage de porcelaine et plan de travail noir.
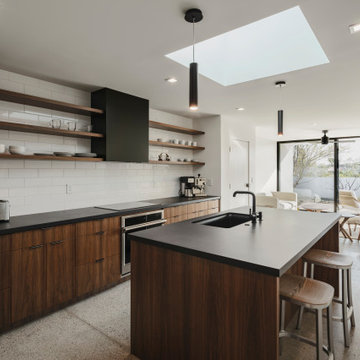
Photo by Roehner + Ryan
Réalisation d'une cuisine ouverte parallèle sud-ouest américain en bois foncé avec un évier encastré, un placard à porte plane, un plan de travail en quartz modifié, une crédence en carrelage métro, un électroménager en acier inoxydable, sol en béton ciré, îlot et plan de travail noir.
Réalisation d'une cuisine ouverte parallèle sud-ouest américain en bois foncé avec un évier encastré, un placard à porte plane, un plan de travail en quartz modifié, une crédence en carrelage métro, un électroménager en acier inoxydable, sol en béton ciré, îlot et plan de travail noir.
Idées déco de cuisines sud-ouest américain avec plan de travail noir
1