Idées déco de cuisines sud-ouest américain avec un évier de ferme
Trier par :
Budget
Trier par:Populaires du jour
101 - 120 sur 452 photos
1 sur 3

Idée de décoration pour une grande cuisine ouverte sud-ouest américain en U et bois vieilli avec un évier de ferme, un placard avec porte à panneau surélevé, un plan de travail en béton, une crédence multicolore, une crédence en mosaïque, un électroménager en acier inoxydable, parquet clair, îlot, un sol marron, un plan de travail gris et un plafond en bois.
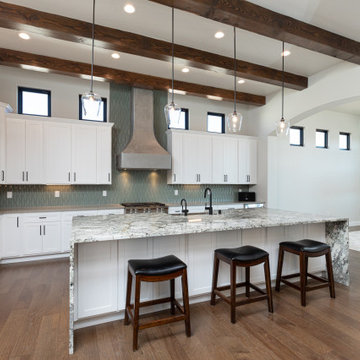
Réalisation d'une grande cuisine américaine sud-ouest américain en L avec un évier de ferme, un placard à porte shaker, des portes de placard blanches, un plan de travail en granite, une crédence verte, une crédence en céramique, un électroménager en acier inoxydable, un sol en bois brun, îlot, un sol marron et un plan de travail multicolore.
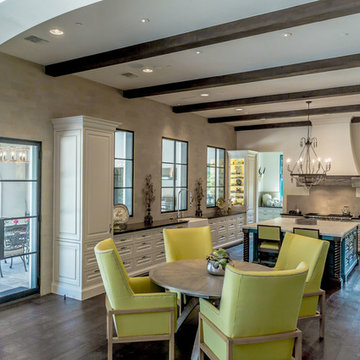
Page Agency
Idées déco pour une très grande cuisine ouverte parallèle sud-ouest américain avec un évier de ferme, un placard avec porte à panneau surélevé, des portes de placard blanches, un plan de travail en quartz modifié, une crédence beige, un électroménager blanc, un sol en bois brun, îlot et une crédence en carrelage de pierre.
Idées déco pour une très grande cuisine ouverte parallèle sud-ouest américain avec un évier de ferme, un placard avec porte à panneau surélevé, des portes de placard blanches, un plan de travail en quartz modifié, une crédence beige, un électroménager blanc, un sol en bois brun, îlot et une crédence en carrelage de pierre.
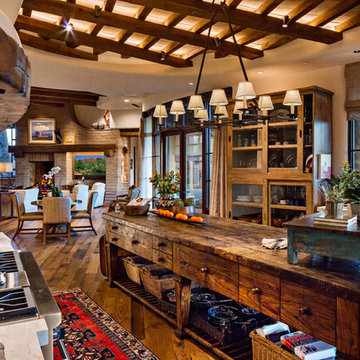
Idées déco pour une grande cuisine américaine parallèle sud-ouest américain en bois brun avec un évier de ferme, un placard avec porte à panneau encastré, un plan de travail en calcaire, une crédence blanche, une crédence en mosaïque, un électroménager en acier inoxydable, un sol en bois brun, îlot et un sol marron.
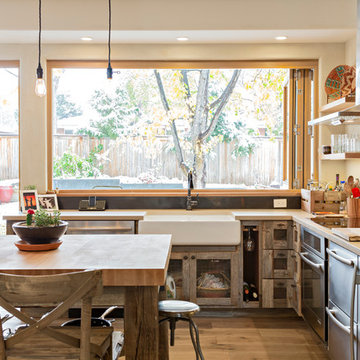
This Boulder, Colorado remodel by fuentesdesign demonstrates the possibility of renewal in American suburbs, and Passive House design principles. Once an inefficient single story 1,000 square-foot ranch house with a forced air furnace, has been transformed into a two-story, solar powered 2500 square-foot three bedroom home ready for the next generation.
The new design for the home is modern with a sustainable theme, incorporating a palette of natural materials including; reclaimed wood finishes, FSC-certified pine Zola windows and doors, and natural earth and lime plasters that soften the interior and crisp contemporary exterior with a flavor of the west. A Ninety-percent efficient energy recovery fresh air ventilation system provides constant filtered fresh air to every room. The existing interior brick was removed and replaced with insulation. The remaining heating and cooling loads are easily met with the highest degree of comfort via a mini-split heat pump, the peak heat load has been cut by a factor of 4, despite the house doubling in size. During the coldest part of the Colorado winter, a wood stove for ambiance and low carbon back up heat creates a special place in both the living and kitchen area, and upstairs loft.
http://www.zolawindows.com/thermo-plus-clad/
This ultra energy efficient home relies on extremely high levels of insulation, air-tight detailing and construction, and the implementation of high performance, custom made European windows and doors by Zola Windows. Zola’s ThermoPlus Clad line, which boasts R-11 triple glazing and is thermally broken with a layer of patented German Purenit®, was selected for the project. These windows also provide a seamless indoor/outdoor connection, with 9′ wide folding doors from the dining area and a matching 9′ wide custom countertop folding window that opens the kitchen up to a grassy court where mature trees provide shade and extend the living space during the summer months.
With air-tight construction, this home meets the Passive House Retrofit (EnerPHit) air-tightness standard of
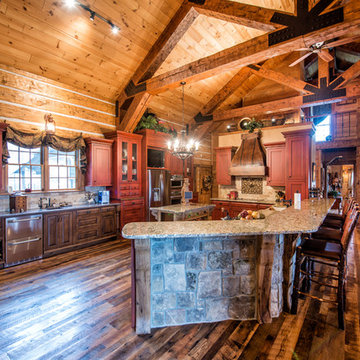
Randy Colwell
Aménagement d'une cuisine ouverte sud-ouest américain en U avec un placard à porte plane, un plan de travail en granite, un électroménager en acier inoxydable, parquet foncé, 2 îlots et un évier de ferme.
Aménagement d'une cuisine ouverte sud-ouest américain en U avec un placard à porte plane, un plan de travail en granite, un électroménager en acier inoxydable, parquet foncé, 2 îlots et un évier de ferme.
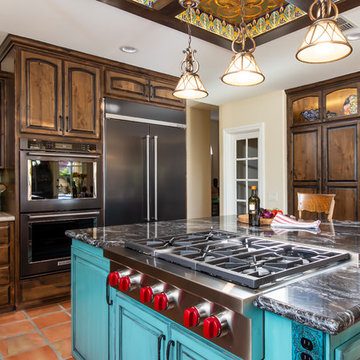
A Southwestern inspired kitchen with a mix of painted and stained over glazed cabinets is a true custom masterpiece. Rich details are everywhere combined with thoughtful design make this kitchen more than a showcase, but a great chef's kitchen too.
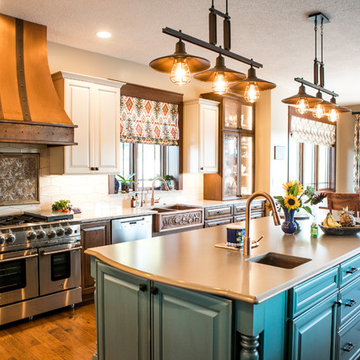
We’re very excited to show you this beautiful kitchen and great room that we recently did for a new home client. Three cabinet colors with pops of turquoise and copper were combined to create this unique blend influenced by the clients’ love of Southwest design. This is truly a one-of-a-kind kitchen that many happy memories will be shared in for years to come.
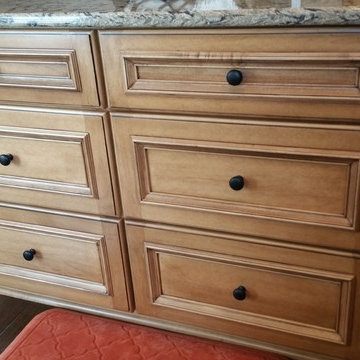
Jacob E. Smith
Exemple d'une cuisine ouverte sud-ouest américain en L de taille moyenne avec un évier de ferme, un placard à porte plane, des portes de placard marrons, un plan de travail en quartz modifié, une crédence marron, un électroménager noir, parquet foncé et îlot.
Exemple d'une cuisine ouverte sud-ouest américain en L de taille moyenne avec un évier de ferme, un placard à porte plane, des portes de placard marrons, un plan de travail en quartz modifié, une crédence marron, un électroménager noir, parquet foncé et îlot.
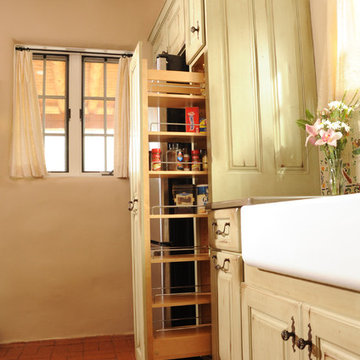
Cette image montre une cuisine sud-ouest américain en L et bois vieilli fermée et de taille moyenne avec un placard avec porte à panneau encastré, un plan de travail en bois, une crédence en céramique, un électroménager en acier inoxydable, un sol en brique, îlot et un évier de ferme.
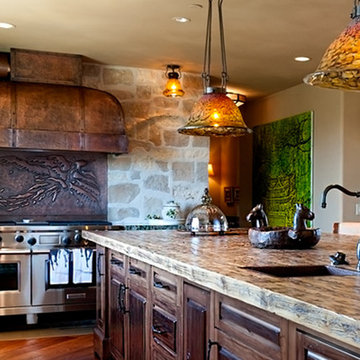
Custom kitchen design with tortoise shell glass pendants, rustic plank style wooden island counter top, copper range hood and back splash, custom cabinetry, and beautiful wooden floors.
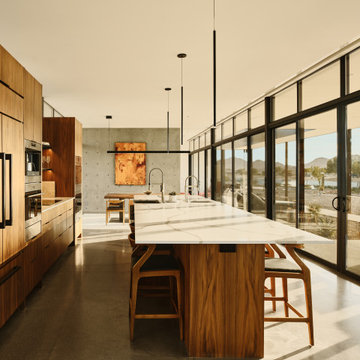
Photo by Roehner + Ryan
Idée de décoration pour une cuisine ouverte parallèle et encastrable sud-ouest américain en bois foncé avec un évier de ferme, un placard à porte plane, un plan de travail en quartz modifié, une crédence grise, sol en béton ciré, îlot et un plan de travail blanc.
Idée de décoration pour une cuisine ouverte parallèle et encastrable sud-ouest américain en bois foncé avec un évier de ferme, un placard à porte plane, un plan de travail en quartz modifié, une crédence grise, sol en béton ciré, îlot et un plan de travail blanc.
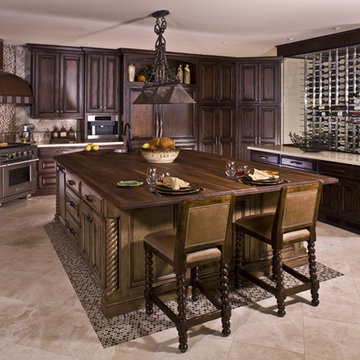
Topped with butcher block, this oversized island is at the heart of this kitchen and is functional as well as beautiful. The homeowner’s wine collection is visible throughout the space and an additional counter and storage are seen in front of the wine cellar. An over-scaled copper and stainless steel hood anchors the corner cooking area. This photo, taken from the breakfast nook area looking toward the dining room, shows the spaciousness of this revamped kitchen.
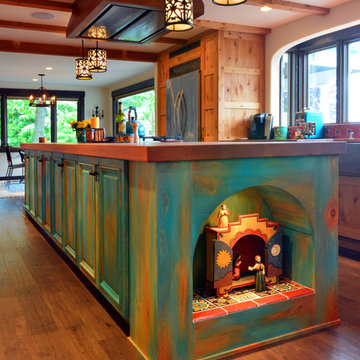
Southwest meets the Northwest. This client wanted a real rustic southwest style. The perimeter is rustic rough sawn knotty alder and the Island is hand painted rustic pine. The wide plank wood top is the center piece to this kitchen. Lots of colorful Mexican tile give depth to the earth tones. All the cabinets are custom made by KC Fine Cabinetry.
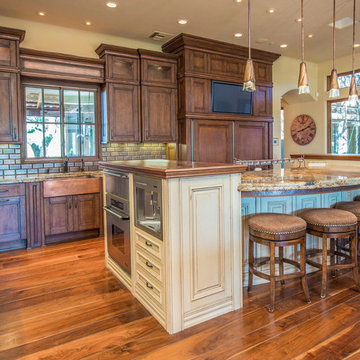
Cette image montre une très grande cuisine ouverte encastrable sud-ouest américain en L et bois clair avec un évier de ferme, un placard avec porte à panneau encastré, un plan de travail en granite, une crédence métallisée, une crédence en dalle métallique, un sol en bois brun, îlot, un sol multicolore et un plan de travail multicolore.
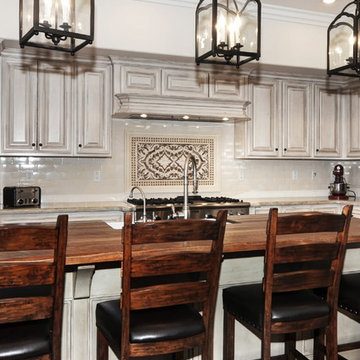
Grace plaque Encore Traditional Kitchen
Cette photo montre une grande cuisine américaine sud-ouest américain en bois vieilli et L avec un évier de ferme, un plan de travail en bois, une crédence en céramique, un électroménager en acier inoxydable, îlot, une crédence blanche, un placard avec porte à panneau surélevé et parquet clair.
Cette photo montre une grande cuisine américaine sud-ouest américain en bois vieilli et L avec un évier de ferme, un plan de travail en bois, une crédence en céramique, un électroménager en acier inoxydable, îlot, une crédence blanche, un placard avec porte à panneau surélevé et parquet clair.
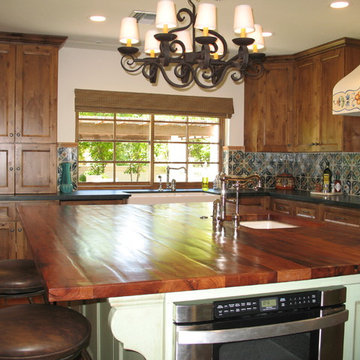
Larry Page Sr.
Réalisation d'une grande cuisine américaine encastrable sud-ouest américain en bois vieilli et L avec un évier de ferme, un placard avec porte à panneau encastré, un plan de travail en bois, une crédence multicolore, une crédence en terre cuite, parquet peint et îlot.
Réalisation d'une grande cuisine américaine encastrable sud-ouest américain en bois vieilli et L avec un évier de ferme, un placard avec porte à panneau encastré, un plan de travail en bois, une crédence multicolore, une crédence en terre cuite, parquet peint et îlot.
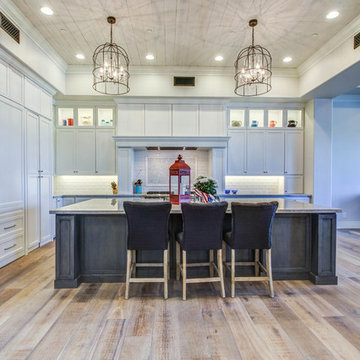
Inspiration pour une grande cuisine ouverte sud-ouest américain en L avec un évier de ferme, un placard à porte shaker, des portes de placard blanches, un plan de travail en granite, une crédence blanche, une crédence en carrelage métro, un électroménager en acier inoxydable, un sol en bois brun et îlot.
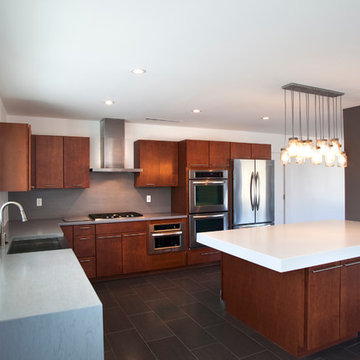
Kitchen
Aménagement d'une cuisine sud-ouest américain en L et bois foncé avec un évier de ferme, un placard à porte plane, un plan de travail en surface solide, une crédence grise et un électroménager en acier inoxydable.
Aménagement d'une cuisine sud-ouest américain en L et bois foncé avec un évier de ferme, un placard à porte plane, un plan de travail en surface solide, une crédence grise et un électroménager en acier inoxydable.
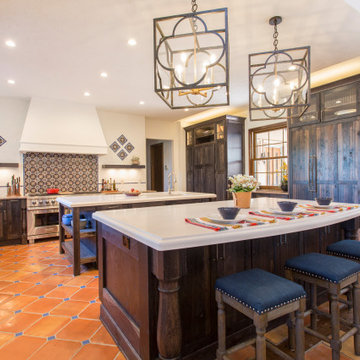
Réalisation d'une grande cuisine sud-ouest américain en U et bois foncé avec 2 îlots, un évier de ferme, un placard à porte shaker, une crédence blanche, un électroménager en acier inoxydable, tomettes au sol, un sol rouge et un plan de travail blanc.
Idées déco de cuisines sud-ouest américain avec un évier de ferme
6