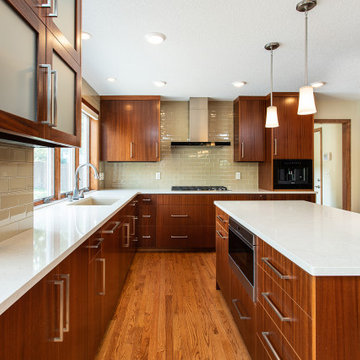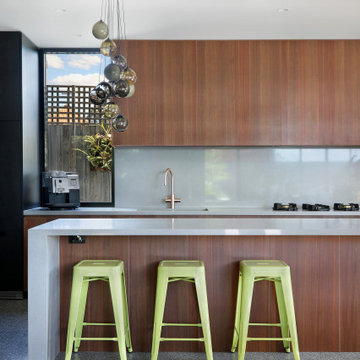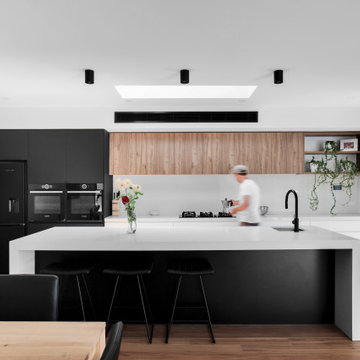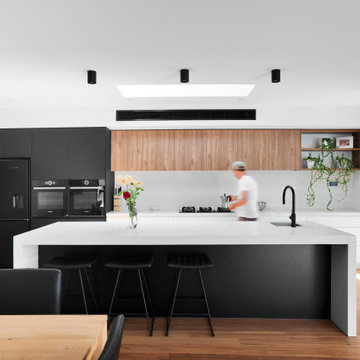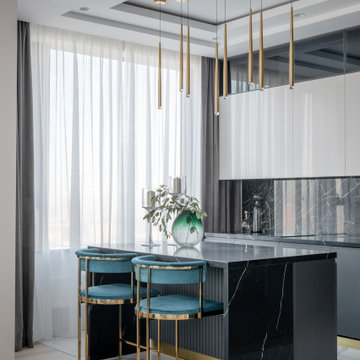Idées déco de cuisines tendances
Trier par:Populaires du jour
1101 - 1120 sur 908 886 photos
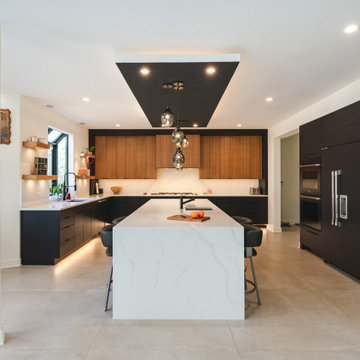
Welcome to this captivating house renovation, a harmonious fusion of natural allure and modern aesthetics. The kitchen welcomes you with its elegant combination of bamboo and black cabinets, where organic textures meet sleek sophistication. The centerpiece of the living area is a dramatic full-size black porcelain slab fireplace, exuding contemporary flair and making a bold statement. Ascend the floating stair, accented with a sleek glass handrail, and experience a seamless transition between floors, elevating the sense of open space and modern design. As you explore further, you'll discover three modern bathrooms, each featuring similar design elements with bamboo and black accents, creating a cohesive and inviting atmosphere throughout the home. Embrace the essence of this remarkable renovation, where nature-inspired materials and sleek finishes harmonize to create a stylish and inviting living space.
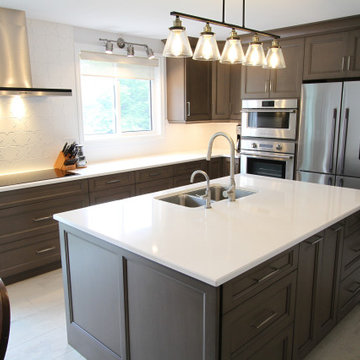
Our homeowner has a good sized kitchen but needed a more current layout that flowed better and allowed them to entertain guests easily. We reorganized the appliances and floorplan, starting with 12 x 24 porcilain tiled floor. New wood cabinetry was custom finished in a stunning "Coffee" glazed colour and complimented with beautiful quartz countertops. A deck mounted pot filler faucet was also installed to make cooking tasks easier and a new geometric backsplash was installed to tie it all together. The island and tall pantry are perfect for storing items of all sizes. A night and day difference! check out the before pics to see where we started.
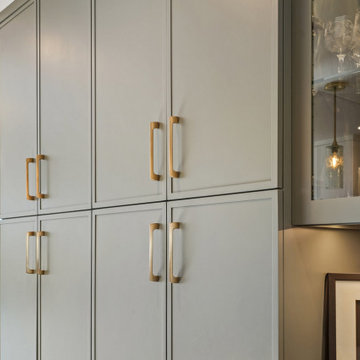
Omega kitchen cabinets Jax 3/4" Shaker painted kitchen doors
Cette photo montre une grande cuisine tendance en U avec un évier encastré, un placard à porte shaker, des portes de placards vertess, un plan de travail en quartz modifié, une crédence multicolore, une crédence en céramique, un électroménager en acier inoxydable, un sol en bois brun, îlot, un sol multicolore et plan de travail noir.
Cette photo montre une grande cuisine tendance en U avec un évier encastré, un placard à porte shaker, des portes de placards vertess, un plan de travail en quartz modifié, une crédence multicolore, une crédence en céramique, un électroménager en acier inoxydable, un sol en bois brun, îlot, un sol multicolore et plan de travail noir.
Trouvez le bon professionnel près de chez vous

Idée de décoration pour une petite cuisine ouverte design en bois brun avec un évier encastré, un plan de travail en terrazzo, une crédence rose, une crédence en dalle de pierre, un électroménager noir, un sol en bois brun, îlot, un sol marron et un plan de travail rose.

Aménagement d'une petite cuisine ouverte contemporaine en bois brun avec un évier encastré, un plan de travail en terrazzo, une crédence rose, une crédence en dalle de pierre, un électroménager noir, un sol en bois brun, îlot, un sol marron et un plan de travail rose.
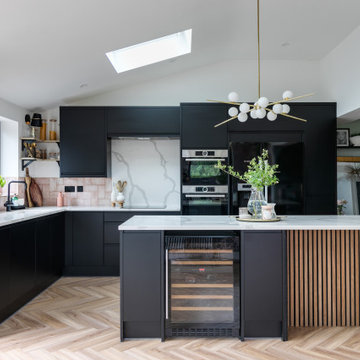
Contemporary Black kitchen
Aménagement d'une cuisine contemporaine avec fenêtre au-dessus de l'évier.
Aménagement d'une cuisine contemporaine avec fenêtre au-dessus de l'évier.
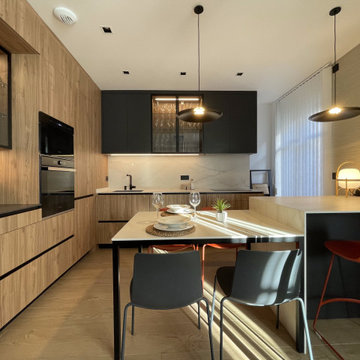
Cocina con península en laminado nogal con tirador uñero en negro y vitrina con perfil metálico negro.
Inspiration pour une grande cuisine américaine design en L et bois brun avec un évier encastré, un placard à porte plane, une crédence blanche, parquet clair, une péninsule et un plan de travail blanc.
Inspiration pour une grande cuisine américaine design en L et bois brun avec un évier encastré, un placard à porte plane, une crédence blanche, parquet clair, une péninsule et un plan de travail blanc.
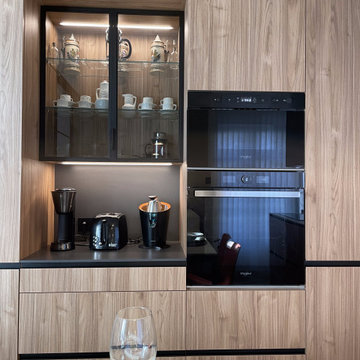
Cocina con península en laminado nogal con tirador uñero en negro y vitrina con perfil metálico negro.
Cette image montre une grande cuisine américaine design en L et bois brun avec un évier encastré, un placard à porte plane, parquet clair, une péninsule, une crédence blanche et un plan de travail blanc.
Cette image montre une grande cuisine américaine design en L et bois brun avec un évier encastré, un placard à porte plane, parquet clair, une péninsule, une crédence blanche et un plan de travail blanc.

Aménagement d'une cuisine contemporaine en L avec un évier encastré, un placard à porte plane, des portes de placard bleues, un électroménager en acier inoxydable, parquet clair, îlot, un sol beige et un plan de travail blanc.
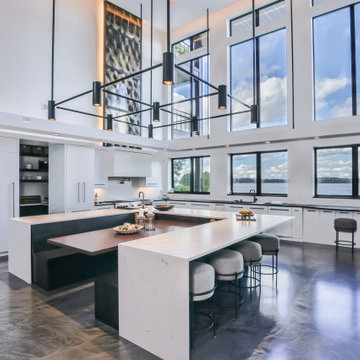
Kitchen / Gathering Room Features Large Custom Island with Built-in Booth with Birds Eye Maple TableTop. Concrete Floors were finished with epoxy coating. Black Fiberglass windows have drywall returns. Custom Designed and Built Lighting Includes Black Tube & Can Chandelier and Drywall Soffits Suspended from 2-story ceiling by black rods. Upper walls feature metal laminate accent panels with accent lighting.
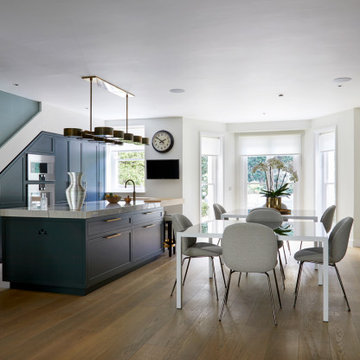
Idée de décoration pour une cuisine ouverte linéaire design de taille moyenne avec un placard à porte shaker, des portes de placards vertess, plan de travail en marbre, un électroménager en acier inoxydable, un sol en bois brun, îlot et un plan de travail multicolore.

Light-filled kitchen and dining.
Idée de décoration pour une cuisine américaine parallèle design en bois foncé de taille moyenne avec un évier encastré, un placard à porte plane, un plan de travail en quartz modifié, une crédence en mosaïque, un électroménager noir, parquet clair, îlot, une crédence grise, un sol beige, un plan de travail gris et un plafond en bois.
Idée de décoration pour une cuisine américaine parallèle design en bois foncé de taille moyenne avec un évier encastré, un placard à porte plane, un plan de travail en quartz modifié, une crédence en mosaïque, un électroménager noir, parquet clair, îlot, une crédence grise, un sol beige, un plan de travail gris et un plafond en bois.

Exemple d'une cuisine parallèle tendance en bois brun avec un placard à porte plane, une crédence beige, une crédence en dalle de pierre, une péninsule, un sol gris et un plan de travail beige.
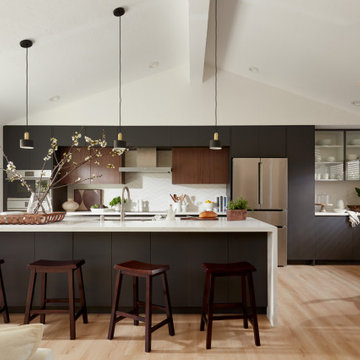
Réalisation d'une cuisine parallèle design avec un évier encastré, un placard à porte plane, des portes de placard grises, une crédence blanche, parquet clair, îlot, un sol beige, un plan de travail blanc et un plafond voûté.
Idées déco de cuisines tendances

A secret door leads to a laundry and powder room under the stair
Réalisation d'une cuisine ouverte design en U de taille moyenne avec un évier encastré, un placard à porte plane, des portes de placard bleues, un plan de travail en surface solide, une crédence grise, une crédence en céramique, un électroménager noir, un sol en bois brun, îlot, un sol beige et un plan de travail blanc.
Réalisation d'une cuisine ouverte design en U de taille moyenne avec un évier encastré, un placard à porte plane, des portes de placard bleues, un plan de travail en surface solide, une crédence grise, une crédence en céramique, un électroménager noir, un sol en bois brun, îlot, un sol beige et un plan de travail blanc.
56
