Idées déco de cuisines turquoises avec îlots
Trier par :
Budget
Trier par:Populaires du jour
241 - 260 sur 5 106 photos
1 sur 3
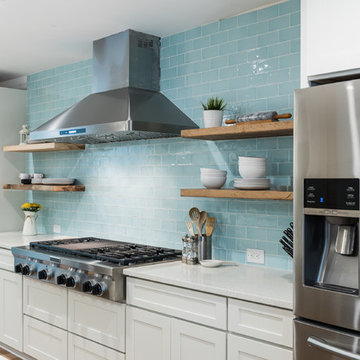
Photo: Tyler Davidson Photography
Idées déco pour une cuisine ouverte parallèle contemporaine de taille moyenne avec un évier de ferme, un placard à porte shaker, des portes de placard blanches, un plan de travail en quartz, une crédence bleue, une crédence en carrelage métro, un électroménager en acier inoxydable, parquet clair, îlot et un sol beige.
Idées déco pour une cuisine ouverte parallèle contemporaine de taille moyenne avec un évier de ferme, un placard à porte shaker, des portes de placard blanches, un plan de travail en quartz, une crédence bleue, une crédence en carrelage métro, un électroménager en acier inoxydable, parquet clair, îlot et un sol beige.
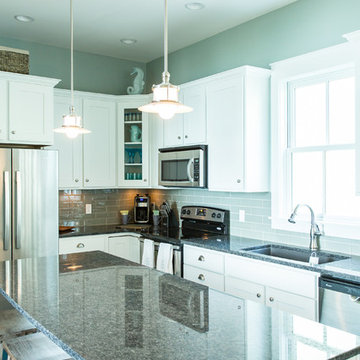
Cette photo montre une cuisine américaine bord de mer en L de taille moyenne avec un évier encastré, un placard avec porte à panneau encastré, des portes de placard blanches, un plan de travail en granite, une crédence marron, une crédence en céramique, un électroménager en acier inoxydable, parquet foncé et îlot.
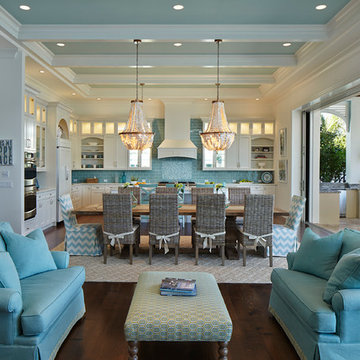
Cette photo montre une cuisine bord de mer en L avec un évier encastré, un placard à porte plane, des portes de placard blanches, un plan de travail en granite, une crédence bleue, une crédence en carreau de verre, parquet foncé et îlot.
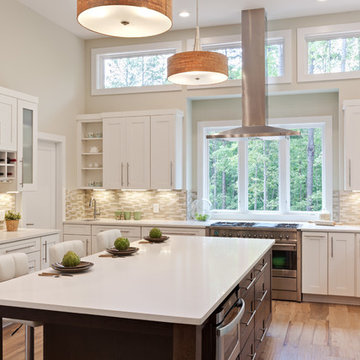
Huge Contemporary Kitchen
Inspiration pour une très grande cuisine américaine design en U avec un évier de ferme, un placard à porte shaker, des portes de placard blanches, un plan de travail en quartz modifié, une crédence beige, une crédence en carreau de verre, un électroménager en acier inoxydable, un sol en carrelage de porcelaine, îlot, un sol beige et un plan de travail blanc.
Inspiration pour une très grande cuisine américaine design en U avec un évier de ferme, un placard à porte shaker, des portes de placard blanches, un plan de travail en quartz modifié, une crédence beige, une crédence en carreau de verre, un électroménager en acier inoxydable, un sol en carrelage de porcelaine, îlot, un sol beige et un plan de travail blanc.
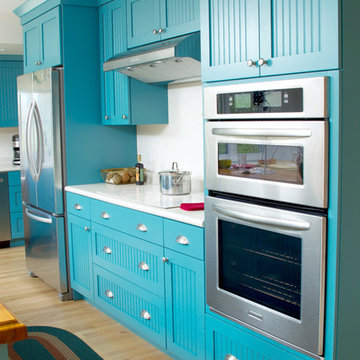
Diana Wiesner of Lampert Lumber in Chetek, WI worked with her client and Dura Supreme to create this custom teal blue paint color for their new kitchen. They wanted a contemporary cottage styled kitchen with blue cabinets to contrast their love of blue, red, and yellow. The homeowners can now come home to a stunning teal (aqua) blue kitchen that grabs center stage in this contemporary home with cottage details.
Bria Cabinetry by Dura Supreme with an affordable Personal Paint Match finish to "Calypso" SW 6950 in the Craftsman Beaded Panel door style.
This kitchen was featured in HGTV Magazine summer of 2014 in the Kitchen Chronicles. Here's a quote from the designer's interview that was featured in the issue. "Every time you enter this kitchen, it's like walking into a Caribbean vacation. It's upbeat and tropical, and it can be paired with equally vivid reds and greens. I was worried the homeowners might get blue fatigue, and it's definitely a gutsy choice for a rural Wisconsin home. But winters on their farm are brutal, and this color is a reminder that summer comes again." - Diana Wiesner, Lampert Lumber, Chetek, WI
Request a FREE Dura Supreme Brochure:
http://www.durasupreme.com/request-brochure
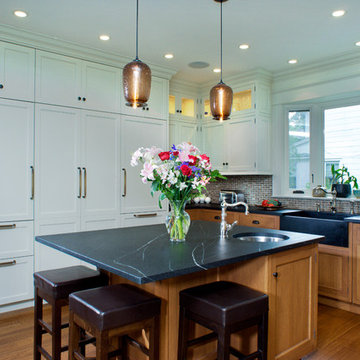
Bergen County, NJ -Transitional - Kitchen Designed by Toni Saccoman of The Hammer and Nail Inc.
Photography by: Steve Rossi
This Bergen County transitional kitchen features Barocca Soapstone countertops along with an integrated Soapstone Apron Front Sink and Drain Board. Rutt Handcrafted Cabinetry created Flawless Inset Cabinet Construction. The ceramic subway tile backsplash is made from crushed glass.
http://thehammerandnail.com
#ToniSaccoman #HNdesigns #KitchenDesign

Mid-century modern custom beach home
Inspiration pour une cuisine américaine linéaire minimaliste en bois brun de taille moyenne avec un évier encastré, un placard à porte plane, un plan de travail en quartz modifié, une crédence grise, une crédence en carreau de verre, un électroménager en acier inoxydable, parquet clair, îlot, un sol marron et un plan de travail blanc.
Inspiration pour une cuisine américaine linéaire minimaliste en bois brun de taille moyenne avec un évier encastré, un placard à porte plane, un plan de travail en quartz modifié, une crédence grise, une crédence en carreau de verre, un électroménager en acier inoxydable, parquet clair, îlot, un sol marron et un plan de travail blanc.

Welcome to our Kitchen Renovation project, where we are reimagining your kitchen as a contemporary oasis of style and functionality. With light blue cabinets bringing a sense of serenity, a pristine white countertop exuding elegance, and a captivating mosaic backsplash adding artistic flair, this renovation seamlessly blends transitional design elements with modern aesthetics. Get ready to experience the beauty of a designer kitchen that not only captures the eye but also enhances your daily culinary experience.

Cette photo montre une cuisine américaine encastrable chic en L de taille moyenne avec un évier de ferme, un placard à porte shaker, des portes de placards vertess, une crédence blanche, une crédence en carrelage métro, parquet foncé, îlot et un sol marron.

This custom IKEA kitchen remodel was designed by removing the wall between the kitchen and dining room expanding the space creating a larger kitchen with eat-in island. The custom IKEA cabinet fronts and walnut cabinets were built by Dendra Doors. We created a custom exhaust hood for under $1,800 using the IKEA DATID fan insert and building a custom surround painted white with walnut trim providing a minimalistic appearance at an affordable price. The tile on the back of the island was hand painted and imported to us finishing off this quirky one of a kind kitchen.

This was a dream project! The clients purchased this 1880s home and wanted to renovate it for their family to live in. It was a true labor of love, and their commitment to getting the details right was admirable. We rehabilitated doors and windows and flooring wherever we could, we milled trim work to match existing and carved our own door rosettes to ensure the historic details were beautifully carried through.
Every finish was made with consideration of wanting a home that would feel historic with integrity, yet would also function for the family and extend into the future as long possible. We were not interested in what is popular or trendy but rather wanted to honor what was right for the home.
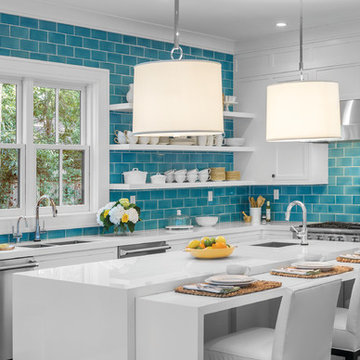
Inspiration pour une cuisine marine en L avec un évier 2 bacs, un placard sans porte, des portes de placard blanches, une crédence bleue, une crédence en carrelage métro, un électroménager en acier inoxydable et îlot.
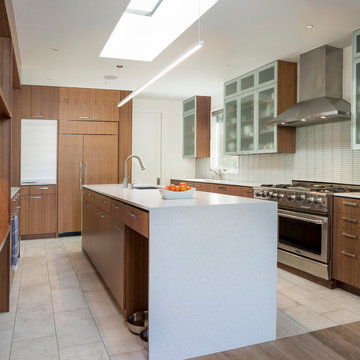
Tim D Coy
Aménagement d'une cuisine ouverte encastrable contemporaine en bois foncé et U avec un placard à porte plane, îlot, une crédence blanche, un évier encastré, un sol beige et un plan de travail blanc.
Aménagement d'une cuisine ouverte encastrable contemporaine en bois foncé et U avec un placard à porte plane, îlot, une crédence blanche, un évier encastré, un sol beige et un plan de travail blanc.

Bob Greenspan Photography
Cette photo montre une grande cuisine ouverte chic en L et bois brun avec un évier 2 bacs, un plan de travail en granite, une crédence marron, une crédence en dalle de pierre, un électroménager de couleur, un sol en bois brun, îlot et un placard avec porte à panneau encastré.
Cette photo montre une grande cuisine ouverte chic en L et bois brun avec un évier 2 bacs, un plan de travail en granite, une crédence marron, une crédence en dalle de pierre, un électroménager de couleur, un sol en bois brun, îlot et un placard avec porte à panneau encastré.
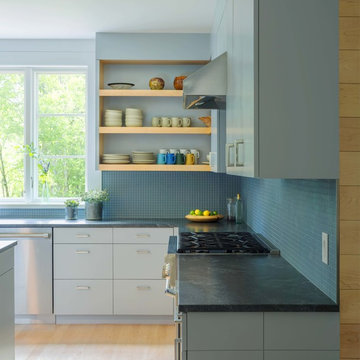
Cette image montre une cuisine ouverte minimaliste de taille moyenne avec un évier encastré, un placard à porte plane, des portes de placard bleues, un plan de travail en granite, une crédence bleue, une crédence en carreau de verre, un électroménager en acier inoxydable, parquet clair et îlot.
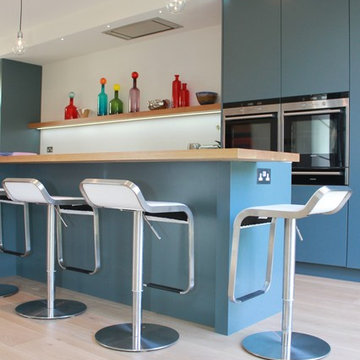
This is an open plan kitchen in Squid Ink with Silestone worktop in Blanco Zeus Extreme. The handleless kitchen has a wooden topped breakfast bar. Featuring Siemens appliances and Blanco undermount sink with Gessi Logic 2 hole mixer tap.
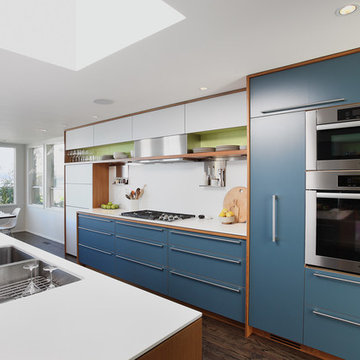
Aménagement d'une cuisine parallèle rétro de taille moyenne avec un évier encastré, un placard à porte plane, des portes de placard bleues, un électroménager en acier inoxydable, parquet foncé, îlot et une crédence blanche.

Exemple d'une grande cuisine américaine grise et rose tendance en L avec un placard à porte plane, un électroménager en acier inoxydable, un évier encastré, un plan de travail en béton, un sol en bois brun et îlot.
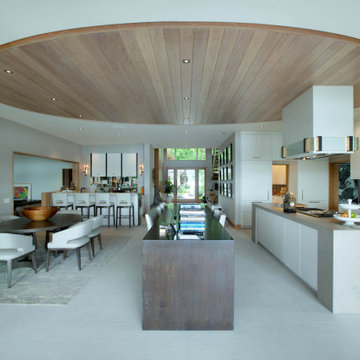
Cette image montre une grande cuisine américaine parallèle vintage avec un évier 2 bacs, un placard à porte affleurante, des portes de placard blanches, un électroménager blanc, îlot et un plan de travail gris.

My clients wanted to bring in color but tie in some Spanish revival influences they had on the exterior. This home is that, a marriage of Spanish revival influences with a bit of whimsy and a lot of color.
They liked the footprint but needed storage, so we stacked the wall cabinets and adding a row of shallow cabinets behind the cooktop. A wet bar in the living room was removed and we used that space for a much-needed kitchen pantry. We also enlarged the window some to help balance the sink a bit more and bring in more natural light.
Idées déco de cuisines turquoises avec îlots
13