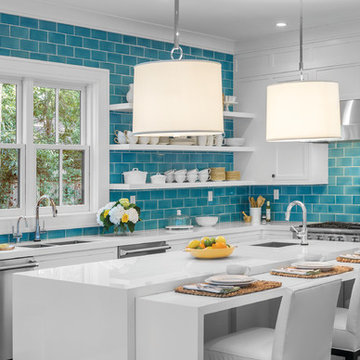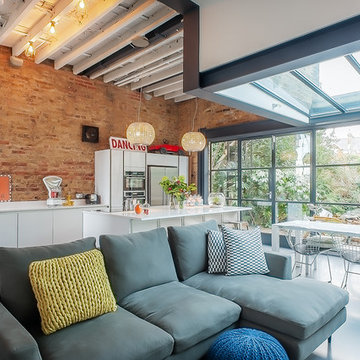Cuisine
Trier par :
Budget
Trier par:Populaires du jour
101 - 120 sur 5 097 photos
1 sur 3

Mt. Washington, CA - Complete Kitchen Remodel
Installation of the flooring, cabinets/cupboards, countertops, appliances, tiled backsplash. windows and and fresh paint to finish.

Cette photo montre une cuisine bicolore chic avec un évier 1 bac, des portes de placard noires, un électroménager noir, sol en béton ciré, îlot, un sol gris, un plan de travail gris et plafond verrière.

Northern Michigan summers are best spent on the water. The family can now soak up the best time of the year in their wholly remodeled home on the shore of Lake Charlevoix.
This beachfront infinity retreat offers unobstructed waterfront views from the living room thanks to a luxurious nano door. The wall of glass panes opens end to end to expose the glistening lake and an entrance to the porch. There, you are greeted by a stunning infinity edge pool, an outdoor kitchen, and award-winning landscaping completed by Drost Landscape.
Inside, the home showcases Birchwood craftsmanship throughout. Our family of skilled carpenters built custom tongue and groove siding to adorn the walls. The one of a kind details don’t stop there. The basement displays a nine-foot fireplace designed and built specifically for the home to keep the family warm on chilly Northern Michigan evenings. They can curl up in front of the fire with a warm beverage from their wet bar. The bar features a jaw-dropping blue and tan marble countertop and backsplash. / Photo credit: Phoenix Photographic

Réalisation d'une cuisine encastrable chalet en L et bois brun avec un évier encastré, une crédence grise, un sol en bois brun, îlot, un sol marron, un plan de travail gris et un placard à porte plane.

Idées déco pour une petite cuisine montagne en L avec un évier de ferme, un placard à porte shaker, des portes de placard blanches, une crédence grise, une crédence en carrelage métro, un électroménager en acier inoxydable, îlot, un sol marron et un plan de travail marron.

Réalisation d'une cuisine américaine linéaire design de taille moyenne avec un placard à porte plane, des portes de placard blanches, îlot, un sol gris, un plan de travail gris et plafond verrière.

Idées déco pour une cuisine américaine parallèle contemporaine avec un placard à porte plane, des portes de placard blanches, une crédence blanche, une crédence en carrelage métro, un électroménager en acier inoxydable, un sol en bois brun, îlot, un sol marron et machine à laver.

Idées déco pour une cuisine américaine bord de mer en U de taille moyenne avec un évier de ferme, un placard à porte shaker, des portes de placard blanches, un plan de travail en bois, une crédence grise, une crédence en carrelage métro, un électroménager en acier inoxydable, un sol en bois brun, îlot et un sol marron.

Inspiration pour une cuisine marine en L avec un évier 2 bacs, un placard sans porte, des portes de placard blanches, une crédence bleue, une crédence en carrelage métro, un électroménager en acier inoxydable et îlot.

Photography: Jason Stemple
Idées déco pour une petite cuisine classique en L avec un évier de ferme, un placard à porte affleurante, des portes de placards vertess, plan de travail en marbre, une crédence blanche, un électroménager en acier inoxydable, un sol en bois brun et îlot.
Idées déco pour une petite cuisine classique en L avec un évier de ferme, un placard à porte affleurante, des portes de placards vertess, plan de travail en marbre, une crédence blanche, un électroménager en acier inoxydable, un sol en bois brun et îlot.

Aménagement d'une cuisine campagne avec un évier de ferme, un plan de travail en stéatite, une crédence métallisée, un électroménager en acier inoxydable, un sol en travertin, îlot et un placard à porte shaker.

Idée de décoration pour une cuisine ouverte urbaine avec un placard à porte plane, des portes de placard blanches, un électroménager en acier inoxydable, sol en béton ciré et îlot.

Cette image montre une cuisine traditionnelle en L de taille moyenne avec une crédence blanche, îlot, un évier encastré, un placard avec porte à panneau encastré, des portes de placard blanches, un électroménager en acier inoxydable, un sol en bois brun, une crédence en carrelage métro, un sol marron, un plan de travail en quartz et un plan de travail blanc.

debra szidon
Aménagement d'une cuisine rétro en L avec un évier encastré, un placard à porte plane, des portes de placards vertess, un plan de travail en surface solide, une crédence grise et îlot.
Aménagement d'une cuisine rétro en L avec un évier encastré, un placard à porte plane, des portes de placards vertess, un plan de travail en surface solide, une crédence grise et îlot.

Michael Lee
Exemple d'une cuisine nature en L de taille moyenne avec un placard à porte vitrée, un électroménager blanc, un évier de ferme, une crédence blanche, îlot, un plan de travail en surface solide, une crédence en bois, parquet foncé, un sol marron et des portes de placard noires.
Exemple d'une cuisine nature en L de taille moyenne avec un placard à porte vitrée, un électroménager blanc, un évier de ferme, une crédence blanche, îlot, un plan de travail en surface solide, une crédence en bois, parquet foncé, un sol marron et des portes de placard noires.

Photograph by Pete Sieger
Idées déco pour une cuisine ouverte campagne en bois brun et L de taille moyenne avec un évier posé, un placard à porte shaker, un plan de travail en bois, une crédence marron, un électroménager blanc, un sol en bois brun et îlot.
Idées déco pour une cuisine ouverte campagne en bois brun et L de taille moyenne avec un évier posé, un placard à porte shaker, un plan de travail en bois, une crédence marron, un électroménager blanc, un sol en bois brun et îlot.

Courtyard kitchen with door up. Photography by Lucas Henning.
Exemple d'une cuisine linéaire bord de mer de taille moyenne avec un évier posé, un placard à porte plane, des portes de placard marrons, un plan de travail en granite, une crédence verte, une crédence en dalle de pierre, un électroménager en acier inoxydable, parquet clair, un plan de travail vert et îlot.
Exemple d'une cuisine linéaire bord de mer de taille moyenne avec un évier posé, un placard à porte plane, des portes de placard marrons, un plan de travail en granite, une crédence verte, une crédence en dalle de pierre, un électroménager en acier inoxydable, parquet clair, un plan de travail vert et îlot.

Mint green and retro appliances marry beautifully in this charming and colorful 1950's inspired kitchen. Featuring a White Jade Onyx backsplash, Chateaux Blanc Quartzite countertop, and an Onyx Emitis custom table, this retro kitchen is sure to take you down memory lane.

The kitchen
Aménagement d'une cuisine ouverte craftsman en L avec un évier posé, des portes de placard blanches, une crédence blanche, un électroménager en acier inoxydable, un sol en bois brun, îlot, un sol marron et un plan de travail blanc.
Aménagement d'une cuisine ouverte craftsman en L avec un évier posé, des portes de placard blanches, une crédence blanche, un électroménager en acier inoxydable, un sol en bois brun, îlot, un sol marron et un plan de travail blanc.

Complete ADU Build; Framing, drywall, insulation, carpentry and all required electrical and plumbing needs per the ADU build. Installation of all tile; Kitchen flooring and backsplash. Installation of hardwood flooring and base molding. Installation of all Kitchen cabinets as well as a fresh paint to finish.
6