Idées déco de cuisines turquoises avec parquet foncé
Trier par :
Budget
Trier par:Populaires du jour
121 - 140 sur 659 photos
1 sur 3

Paul Johnson Photography
Idée de décoration pour une grande cuisine encastrable avec un placard avec porte à panneau surélevé, plan de travail en marbre, une crédence blanche, parquet foncé, un évier encastré, une crédence en carrelage métro, îlot, un sol marron et des portes de placard grises.
Idée de décoration pour une grande cuisine encastrable avec un placard avec porte à panneau surélevé, plan de travail en marbre, une crédence blanche, parquet foncé, un évier encastré, une crédence en carrelage métro, îlot, un sol marron et des portes de placard grises.
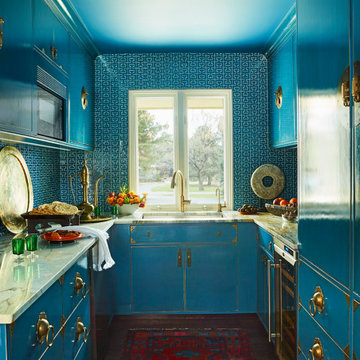
This butler's pantry has blue lacquered cabinetry and blue tile backsplash. Gold accents run throughout.
Inspiration pour une cuisine vintage fermée avec un évier posé, un placard à porte plane, des portes de placard blanches, plan de travail en marbre, une crédence bleue, une crédence en céramique, un électroménager en acier inoxydable, parquet foncé, îlot, un sol marron et un plan de travail blanc.
Inspiration pour une cuisine vintage fermée avec un évier posé, un placard à porte plane, des portes de placard blanches, plan de travail en marbre, une crédence bleue, une crédence en céramique, un électroménager en acier inoxydable, parquet foncé, îlot, un sol marron et un plan de travail blanc.

This beautiful galley kitchen features beautiful grey washed cabinetry, quartz countertops, an apron front sink and professional grade appliances.
Exemple d'une grande cuisine américaine parallèle et encastrable chic avec un évier de ferme, un placard à porte plane, un plan de travail en quartz, une crédence grise, une crédence en céramique, parquet foncé, aucun îlot, un sol marron, un plan de travail marron et des portes de placard marrons.
Exemple d'une grande cuisine américaine parallèle et encastrable chic avec un évier de ferme, un placard à porte plane, un plan de travail en quartz, une crédence grise, une crédence en céramique, parquet foncé, aucun îlot, un sol marron, un plan de travail marron et des portes de placard marrons.

Idée de décoration pour une cuisine américaine parallèle tradition de taille moyenne avec un évier encastré, un placard à porte shaker, des portes de placard blanches, un plan de travail en quartz modifié, une crédence blanche, une crédence en carrelage métro, un électroménager en acier inoxydable, îlot, parquet foncé, un sol marron et un plan de travail gris.
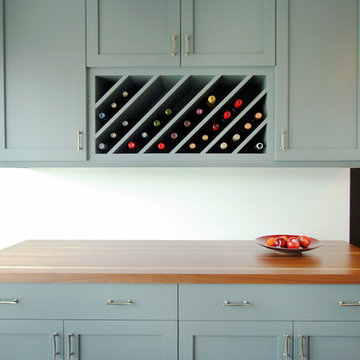
Hannah Tindall
Cette image montre une petite cuisine américaine linéaire design avec un placard à porte shaker, des portes de placard bleues, un plan de travail en bois et parquet foncé.
Cette image montre une petite cuisine américaine linéaire design avec un placard à porte shaker, des portes de placard bleues, un plan de travail en bois et parquet foncé.
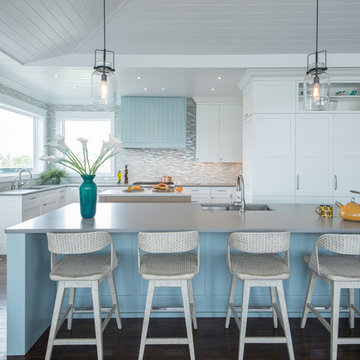
Inspiration pour une cuisine marine en U avec un évier encastré, un placard à porte shaker, des portes de placard blanches, une crédence grise, une crédence en mosaïque, parquet foncé, 2 îlots, un sol marron et un plan de travail gris.
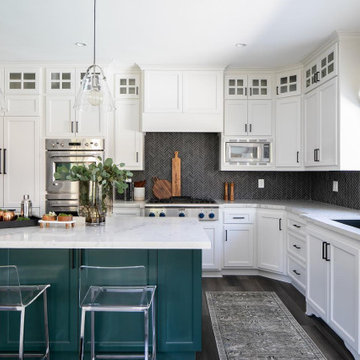
Contemporary Kitchen Remodel
Cette photo montre une cuisine moderne de taille moyenne avec un évier posé, un placard à porte shaker, des portes de placard blanches, une crédence noire, une crédence en céramique, un électroménager en acier inoxydable, parquet foncé, îlot, un sol marron et un plan de travail blanc.
Cette photo montre une cuisine moderne de taille moyenne avec un évier posé, un placard à porte shaker, des portes de placard blanches, une crédence noire, une crédence en céramique, un électroménager en acier inoxydable, parquet foncé, îlot, un sol marron et un plan de travail blanc.
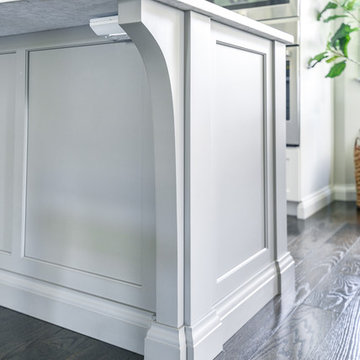
This stylish family of four came to us yearning for added functionality with flair. The couple recently updated other areas of the home on their own quite beautifully, but realized they needed the help of professionals when it came to the kitchen and mudroom. The new kitchen plan enlarged the island with additional seating, eliminated soffits for extra storage and an updated look, and swapped out the desk for a message center with a hidden charging/drop area. A cozy banquette was designed for the eat-in area of the kitchen. Drawers below the bench add storage to this gathering spot.
Aesthetic elements with a soft industrial feel to compliment the new interiors were desired. Beautiful island detailing with tall brackets, panels and base molding in a lovely grey paint in contrast to the white perimeter create a focal point for the space. The homeowner sourced a fun light fixture to top off the island. This along with a stainless chimney hood and appliances add to the overall industrial appeal.
Grey cabinetry in the mudroom flows with the kitchen while adding cubbies and a bench with lockers above. A cabinetry surround for the washer and dryer integrates the built-ins in a space that works hard while looking pretty.
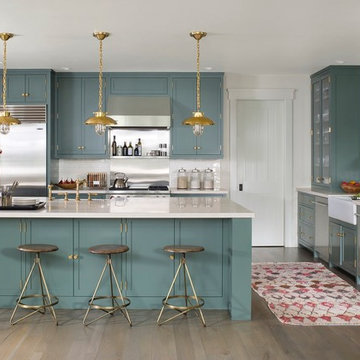
Réalisation d'une cuisine tradition en L avec un évier de ferme, un placard avec porte à panneau encastré, des portes de placard bleues, un électroménager en acier inoxydable, îlot, une crédence blanche et parquet foncé.

Cette photo montre une grande cuisine américaine montagne avec un évier encastré, un placard à porte shaker, des portes de placard blanches, un plan de travail en granite, une crédence blanche, fenêtre, un électroménager en acier inoxydable, parquet foncé, îlot, un sol marron et plan de travail noir.
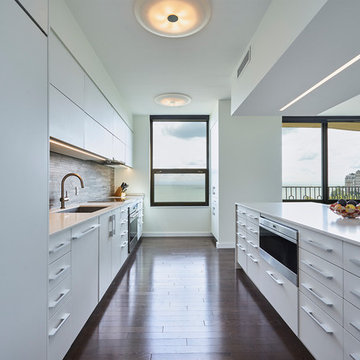
A modern kitchen with built-in appliances and concealed range hood. The goal was to make the kitchen look as sleek and clean as possible with tons of functionality. The splash is a linear random cut porcelain tile. The ceiling over the island conceals existing HVAC ductwork that could not be relocated. We opted for a recessed linear light to keep the aesthetic as open and minimal as possible. The recessed linear light also puts out lots of light.

Idée de décoration pour une arrière-cuisine tradition de taille moyenne avec un évier encastré, un placard à porte affleurante, des portes de placard grises, plan de travail en marbre, une crédence blanche, parquet foncé, un sol marron, un plan de travail gris et aucun îlot.
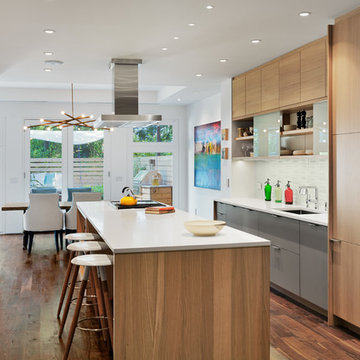
Andrew Rugge/archphoto
Aménagement d'une cuisine américaine parallèle contemporaine en bois clair de taille moyenne avec un évier encastré, un placard à porte plane, une crédence blanche, parquet foncé, îlot, un plan de travail en surface solide et une crédence en carreau de verre.
Aménagement d'une cuisine américaine parallèle contemporaine en bois clair de taille moyenne avec un évier encastré, un placard à porte plane, une crédence blanche, parquet foncé, îlot, un plan de travail en surface solide et une crédence en carreau de verre.

Kitchen expansion and remodel with custom white shaker cabinets, polished nickel hardware, custom lit glass-front cabinets doors, glass mosaic tile backsplash. Coffered copper ceiling with custom white trim and crown molding. White cabinets with marble counter top, dark island with white marble countertop, medium hardwood flooring. Concealed appliances and Wolf range and hood. White and nickel pendant lighting. Island with seating for four. Kitchen with built-in bookshelves in open layout.
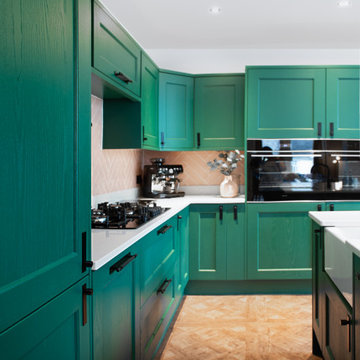
Solid wood showing beautiful wood grain that can be seen in the doors for a lasting kitchen that can be re painted as colour trends and taste change though out the years to come.
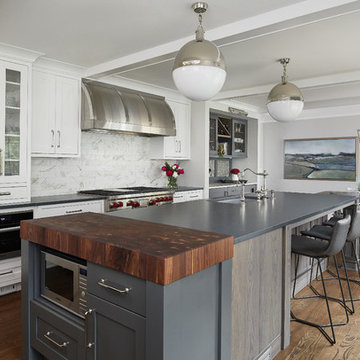
Kitchen Design: Lifestyle Kitchen Studio
Interior Design: Francesca Owings Interior Design
Builder: Insignia Homes
Photography: Ashley Avila Photography
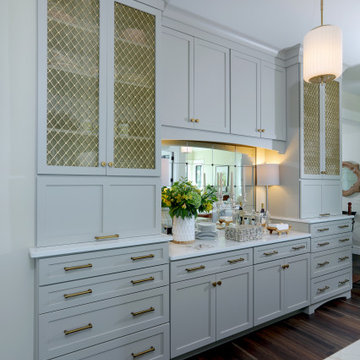
Cette image montre une grande cuisine ouverte rustique en U avec un évier 2 bacs, un placard avec porte à panneau encastré, des portes de placard grises, un plan de travail en quartz, une crédence métallisée, une crédence miroir, un électroménager en acier inoxydable, parquet foncé, îlot et un plan de travail beige.

Aménagement d'une cuisine américaine encastrable classique en L avec parquet foncé, un sol marron, un évier encastré, un placard à porte shaker, une crédence blanche, îlot, un plan de travail blanc, des portes de placard blanches, un plafond voûté, un plan de travail en quartz modifié et une crédence en quartz modifié.

Elizabeth Pedinotti Haynes
Idée de décoration pour une cuisine ouverte linéaire chalet de taille moyenne avec un évier posé, des portes de placard grises, un plan de travail en granite, une crédence beige, une crédence en céramique, un électroménager en acier inoxydable, parquet foncé, îlot, un sol marron, un plan de travail gris et un placard à porte shaker.
Idée de décoration pour une cuisine ouverte linéaire chalet de taille moyenne avec un évier posé, des portes de placard grises, un plan de travail en granite, une crédence beige, une crédence en céramique, un électroménager en acier inoxydable, parquet foncé, îlot, un sol marron, un plan de travail gris et un placard à porte shaker.
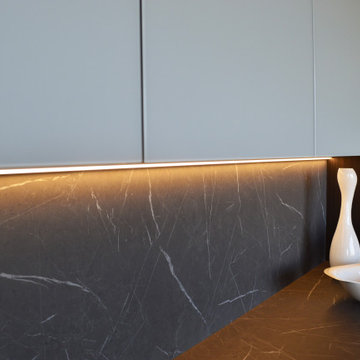
Cucina Arrex-1
Modello AL32
Finitura Eucalipto affumicato con profili Gola "Elle" e zoccolo bronzo.
Piano lavoro e schienale HPL finitura Grafite.
Pensili laccato opaco grigio chiaro con luci led sottostanti.
L'isola attrezzata con lavello sottopiano, lavastoviglie e piano cottura induzione diventa il fulcro della cucina: un luogo perfetto per intrattenere ospiti o per uno snack veloce.
Le linee semplici, insieme ai colori forti, danno grande impatto visivo; un ambiente openspace valorizza al meglio la struttura stessa della cucina.
Idées déco de cuisines turquoises avec parquet foncé
7