Idées déco de cuisines turquoises avec un sol blanc
Trier par :
Budget
Trier par:Populaires du jour
61 - 80 sur 203 photos
1 sur 3
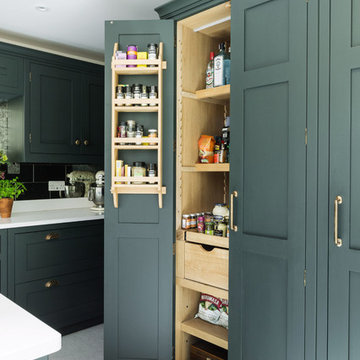
A stunning period property in the heart of London, the homeowners of this beautiful town house have created a stunning, boutique hotel vibe throughout, and Burlanes were commissioned to design and create a kitchen with charisma and rustic charm.
Handpainted in Farrow & Ball 'Studio Green', the Burlanes Hoyden cabinetry is handmade to fit the dimensions of the room exactly, complemented perfectly with Silestone worktops in 'Iconic White'.
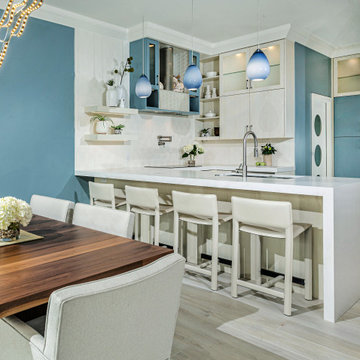
Aménagement d'une cuisine en U de taille moyenne avec un placard à porte plane, un plan de travail en quartz modifié, un électroménager en acier inoxydable, un sol en carrelage de porcelaine, une péninsule et un sol blanc.
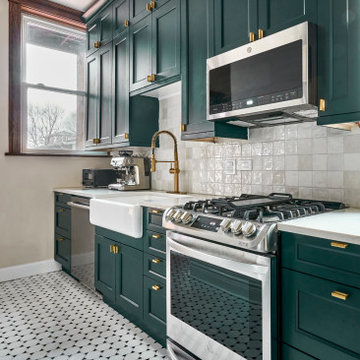
This vintage condo in the heart of Lincoln Park (Chicago, IL) needed an update that fit with all the traditional moldings and details, but the owner was looking for something more fun than a classic white and gray kitchen. The deep green and gold fixtures give the kitchen a bold, but elegant style. We maximized storage by adding additional cabinets and taking them to the ceiling, and finished with a traditional crown to align with much of the trim throughout the rest of the space. The floors are a more modern take on the vintage black/white hexagon that was popular around the time the condo building was constructed. The backsplash emulates something simple - a white tile, but adds in variation and a hand-made look give it an additional texture, and some movement against the counters, without being too busy.
https://123remodeling.com/ - Premium Kitchen & Bath Remodeling in Chicago and the North Shore suburbs.

This Shaker style kitchen with central island has perimeter cabinets are painted in Little Greene Dock Blue with wooden handles painted in Green Verditer. A Belfast style Shaws ceramic sink sits in the perimeter cabinets. The island cabinets are painted in Little Greene Verditer with contrasting wooden handles painted in Dock Blue. The island worktop is oiled oak with Eames style bar stools.
Photography by Charlie O'Beirne
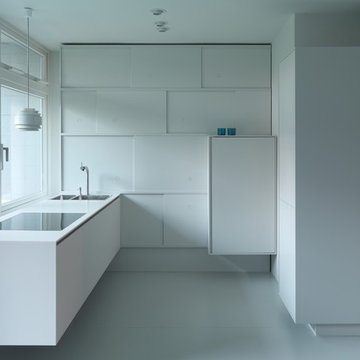
Foto: © Klaus Romberg/ a-base architekten (www.a-base.de)
Réalisation d'une cuisine américaine design de taille moyenne avec un évier intégré, des portes de placard blanches, un électroménager noir, un sol en linoléum, un sol blanc, un placard à porte plane et aucun îlot.
Réalisation d'une cuisine américaine design de taille moyenne avec un évier intégré, des portes de placard blanches, un électroménager noir, un sol en linoléum, un sol blanc, un placard à porte plane et aucun îlot.
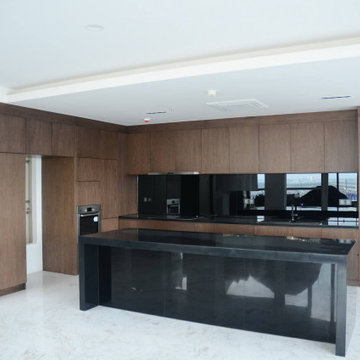
Idée de décoration pour une grande cuisine ouverte encastrable en L et bois foncé avec un évier intégré, un placard à porte plane, un plan de travail en surface solide, une crédence noire, une crédence en feuille de verre, un sol en marbre, îlot, un sol blanc et plan de travail noir.
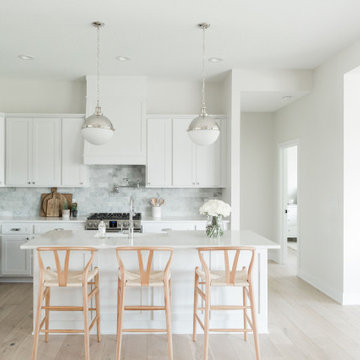
Seashell Oak Hardwood – The Ventura Hardwood Flooring Collection is contemporary and designed to look gently aged and weathered, while still being durable and stain resistant. Hallmark Floor’s 2mm slice-cut style, combined with a wire brushed texture applied by hand, offers a truly natural look for contemporary living.
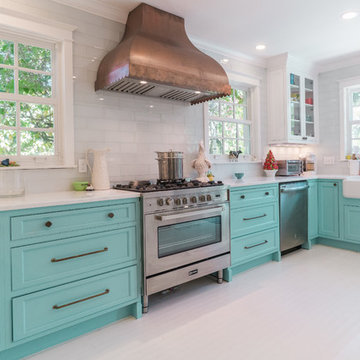
Jack Bates Photography
Cette photo montre une cuisine exotique avec un placard à porte affleurante, des portes de placard turquoises, plan de travail en marbre, parquet peint et un sol blanc.
Cette photo montre une cuisine exotique avec un placard à porte affleurante, des portes de placard turquoises, plan de travail en marbre, parquet peint et un sol blanc.
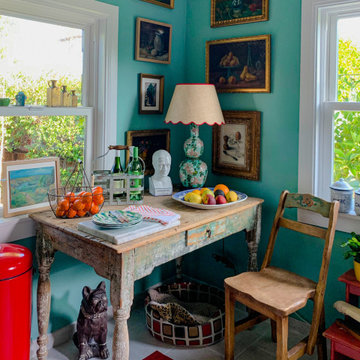
This window corner of the kitchen is an anchoring element, with it's use of the rustic pine farm table, decorated with vintage pieces like the beverage carrier, and Chinese lamp. The hand-painted Monterey chair is inviting, and one can imagine sitting down for a cup of coffee mid-morning.
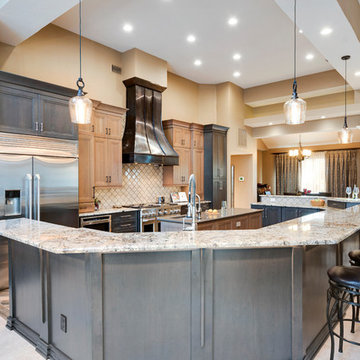
Réalisation d'une grande cuisine ouverte tradition en bois brun et U avec un électroménager en acier inoxydable, îlot, un évier posé, une crédence beige et un sol blanc.

Stephen Byrne, Inik Designs LLC
Exemple d'une très grande cuisine ouverte linéaire chic avec un évier posé, des portes de placard blanches, un plan de travail en granite, une crédence métallisée, une crédence miroir, un électroménager en acier inoxydable, un sol en carrelage de céramique, 2 îlots, un sol blanc et un placard avec porte à panneau surélevé.
Exemple d'une très grande cuisine ouverte linéaire chic avec un évier posé, des portes de placard blanches, un plan de travail en granite, une crédence métallisée, une crédence miroir, un électroménager en acier inoxydable, un sol en carrelage de céramique, 2 îlots, un sol blanc et un placard avec porte à panneau surélevé.
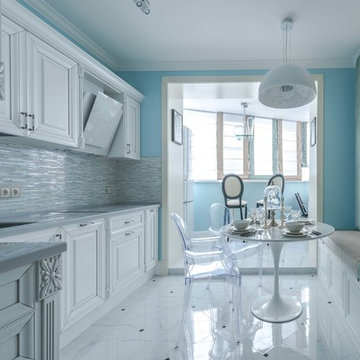
Idée de décoration pour une cuisine tradition en L fermée avec un évier encastré, un placard avec porte à panneau surélevé, des portes de placard blanches, une crédence grise, aucun îlot et un sol blanc.
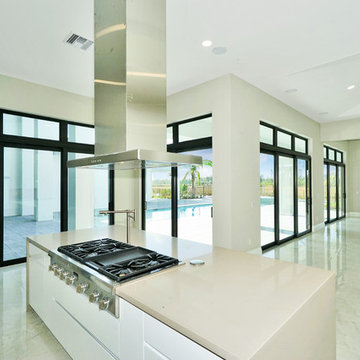
Idées déco pour une grande cuisine ouverte moderne en L avec un évier encastré, un placard à porte plane, des portes de placard blanches, un plan de travail en surface solide, une crédence beige, une crédence en dalle de pierre, un électroménager en acier inoxydable, un sol en marbre, îlot et un sol blanc.
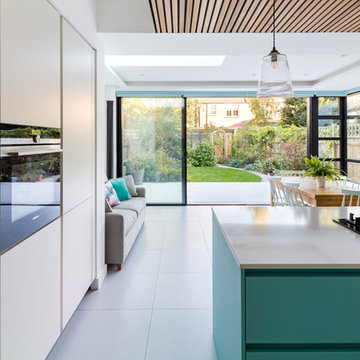
The rear ground floor rooms were opened up to create one large kitchen/dining and living space which flowed through into the garden through Sieger® Slim Sliding Doors. A Sieger® Casement Window was installed alongside the sliding to allow light to flow through and brighten up the living space throughout the day.
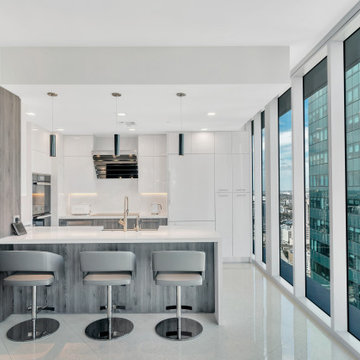
Réalisation d'une cuisine ouverte encastrable minimaliste en U de taille moyenne avec un évier de ferme, un placard à porte plane, des portes de placard grises, un plan de travail en quartz modifié, une crédence blanche, une crédence en quartz modifié, un sol en marbre, un sol blanc et un plan de travail blanc.
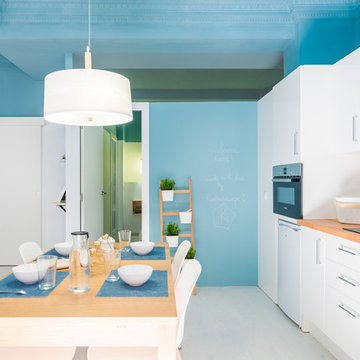
FILOMENA ESTUDIO
Cette image montre une cuisine américaine linéaire marine de taille moyenne avec un placard à porte plane, des portes de placard blanches, un plan de travail en bois, une crédence multicolore, aucun îlot, un sol blanc et un plan de travail marron.
Cette image montre une cuisine américaine linéaire marine de taille moyenne avec un placard à porte plane, des portes de placard blanches, un plan de travail en bois, une crédence multicolore, aucun îlot, un sol blanc et un plan de travail marron.
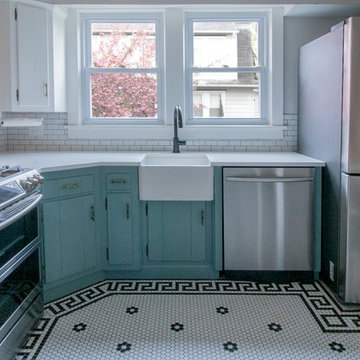
Réalisation d'une petite cuisine américaine champêtre en L avec un évier de ferme, des portes de placard turquoises, un plan de travail en quartz, une crédence blanche, une crédence en carrelage métro, un électroménager en acier inoxydable, un sol en carrelage de porcelaine, un sol blanc et un plan de travail blanc.
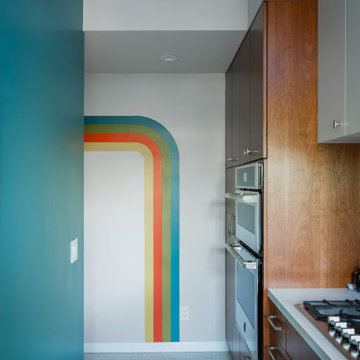
Mid-Century Modern Kitchen that transcends decades of modernism from 1950's to 21st Century. Combine an "L" shaped kitchen with a bar pass through to the dining room
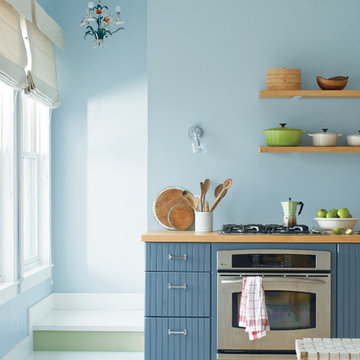
Cette photo montre une cuisine nature avec un placard à porte persienne, des portes de placard bleues, un plan de travail en bois, parquet peint et un sol blanc.

A midcentury 24 unit condominium and apartment complex on the historical Governor's Mansion tract is restored to pristine condition. Focusing on compact urban life, each unit optimizes space, material, and utility to shape modern low-impact living spaces.
Idées déco de cuisines turquoises avec un sol blanc
4