Idées déco de cuisines turquoises avec un sol en carrelage de porcelaine
Trier par :
Budget
Trier par:Populaires du jour
61 - 80 sur 608 photos
1 sur 3
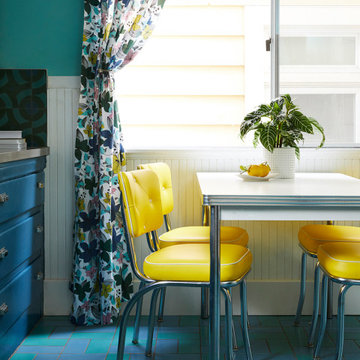
The homeowners, an eclectic and quirky couple, wanted to renovate their kitchen for functional reasons: the old floors, counters, etc, were dirty, ugly, and not usable; lighting was giant fluorescents, etc. While they wanted to modernize, they also wanted to retain a fun and retro vibe. So we modernized with functional new materials: quartz counters, porcelain tile floors. But by using bold, bright colors and mixing a few fun patterns, we kept it fun. Retro-style chairs, table, and lighting completed the look.

Aménagement d'une grande arrière-cuisine bord de mer avec un évier de ferme, placards, des portes de placard blanches, un plan de travail en quartz modifié, une crédence blanche, une crédence en carrelage de pierre, un électroménager en acier inoxydable, un sol en carrelage de porcelaine, îlot, un sol blanc et un plan de travail blanc.

A unique take on a modern Floridian style kitchen with a punch of color. The handmade green glass tiles by Trend Group were the driving force in this remodel. We were required to keep the sink and dishwasher in their original location. But we moved the stove from the left of the refrigerator, to the newly expanded island creating an oversized workspace. The clients love to socialize and by moving the stove, allowed for conversations to not be strained when someone is cooking. Our clients originally only fit 2 bar stools at the island. But once we doubled it in size, we were able to fit 4 bar stools and centralize the conversation area in this open concept design. The Cambria Annicca countertop is the piece de resistance adding a lot of flare o the space with its purple and gold detailing, complimenting the green backsplash. ARS fabricators hit a home run with the outstanding job they did on the gorgeous waterfall sides. Besides the kitchen, we also replaced all of the flooring throughout the home.
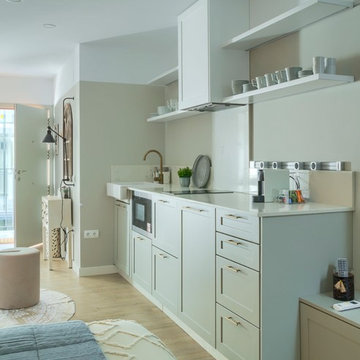
Cocina abierta lineal con zona de almacenaje bajo a modo de banco. Zona alta con baldas abiertas y luces led integradas.
Inspiration pour une petite cuisine ouverte linéaire et encastrable minimaliste avec un évier 1 bac, un placard avec porte à panneau surélevé, des portes de placards vertess, un plan de travail en quartz modifié, une crédence blanche, un sol en carrelage de porcelaine, îlot, un sol marron et un plan de travail blanc.
Inspiration pour une petite cuisine ouverte linéaire et encastrable minimaliste avec un évier 1 bac, un placard avec porte à panneau surélevé, des portes de placards vertess, un plan de travail en quartz modifié, une crédence blanche, un sol en carrelage de porcelaine, îlot, un sol marron et un plan de travail blanc.
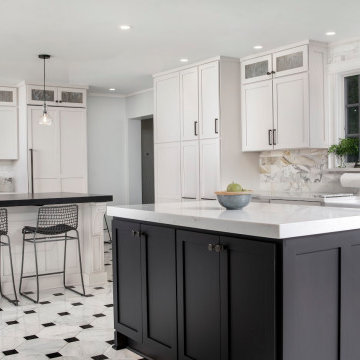
Inspiration pour une très grande cuisine américaine avec un évier encastré, un placard à porte shaker, des portes de placard blanches, un plan de travail en quartz modifié, une crédence blanche, une crédence en céramique, un électroménager en acier inoxydable, un sol en carrelage de porcelaine, 2 îlots, un sol blanc et un plan de travail blanc.
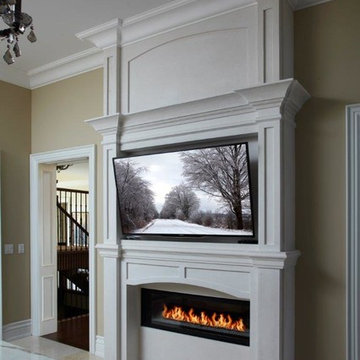
"custom fireplace mantel"
"custom fireplace overmantel"
"omega cast stone mantel"
"omega cast stone fireplace mantle" "fireplace design idea" Omega. Mantel. Fireplace.
"custom cast stone mantel"
"linear fireplace mantle"
"linear cast stone fireplace mantel"
"linear fireplace design"
"linear fireplace overmantle"
"fireplace surround"
"carved fireplace mantle"

Idées déco pour une cuisine encastrable et beige et blanche campagne en U de taille moyenne avec un placard à porte shaker, des portes de placard beiges, un sol en carrelage de porcelaine, îlot, un sol beige et un plan de travail beige.
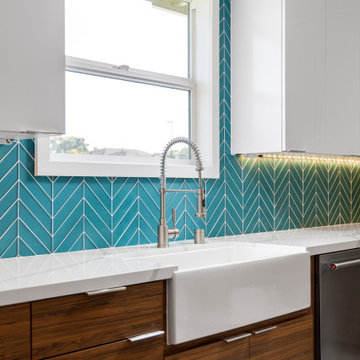
In order to create an open floor plan and entertainer's dream kitchen Morey Remodeling pushed the front wall of the house out to the existing porch edge to create a larger kitchen area and plenty of room for the new island with cascading waterfall edges and cooktop. New beams were installed between the kitchen and dining room in order to support the roof and ceiling load when walls were removed. We Installed new gray over sized porcelain tile flooring in kitchen area and hardwood to match existing. New cabinets in white high gloss acrylic and exotic walnut finish with satin nickel pulls add a modern, sleek look. A new bar area was created and the stunning Verve Chevron glass tile backsplash is the perfect contrast. The Phillips Hue under-cabinet LED strip lights were installed to enhance the backsplash and can be controlled from an app. The counter tops are Pental Quartz Calacatta, with new single basin Farmhouse Sink and Blanco Meridian Kitchen Faucet in Satin Nickel. All new electrical was updated throughout the home.
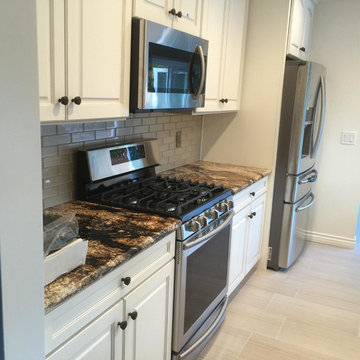
Gut and remodel of rear of home. New Folding doors, windows, kitchen, and exterior kitchen, Ledgestone design.
Cette image montre une cuisine américaine parallèle traditionnelle de taille moyenne avec un évier encastré, un placard avec porte à panneau surélevé, des portes de placard blanches, un plan de travail en granite, une crédence grise, une crédence en carreau de verre, un électroménager en acier inoxydable, un sol en carrelage de porcelaine, aucun îlot, un sol gris et un plan de travail multicolore.
Cette image montre une cuisine américaine parallèle traditionnelle de taille moyenne avec un évier encastré, un placard avec porte à panneau surélevé, des portes de placard blanches, un plan de travail en granite, une crédence grise, une crédence en carreau de verre, un électroménager en acier inoxydable, un sol en carrelage de porcelaine, aucun îlot, un sol gris et un plan de travail multicolore.

Transitional White Kitchen with Soapstone Countertops
Exemple d'une petite cuisine américaine chic en U avec un évier de ferme, un placard avec porte à panneau encastré, des portes de placard blanches, un plan de travail en stéatite, une crédence multicolore, une crédence en carreau de verre, un électroménager en acier inoxydable, un sol en carrelage de porcelaine, îlot, un sol beige et un plan de travail vert.
Exemple d'une petite cuisine américaine chic en U avec un évier de ferme, un placard avec porte à panneau encastré, des portes de placard blanches, un plan de travail en stéatite, une crédence multicolore, une crédence en carreau de verre, un électroménager en acier inoxydable, un sol en carrelage de porcelaine, îlot, un sol beige et un plan de travail vert.
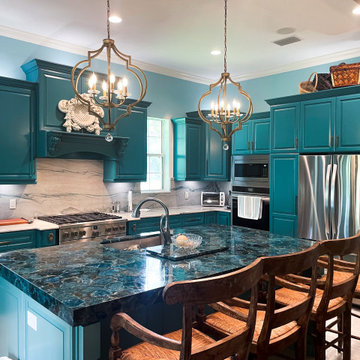
Idée de décoration pour une cuisine bohème en L avec un évier encastré, un placard avec porte à panneau surélevé, des portes de placard turquoises, un plan de travail en quartz modifié, une crédence blanche, une crédence en quartz modifié, un électroménager en acier inoxydable, un sol en carrelage de porcelaine, îlot, un sol gris et un plan de travail blanc.

Exemple d'une cuisine américaine tendance en L de taille moyenne avec un évier encastré, un placard à porte plane, des portes de placard turquoises, un plan de travail en quartz modifié, une crédence blanche, une crédence en marbre, un électroménager de couleur, un sol en carrelage de porcelaine, îlot, un sol marron et un plan de travail blanc.
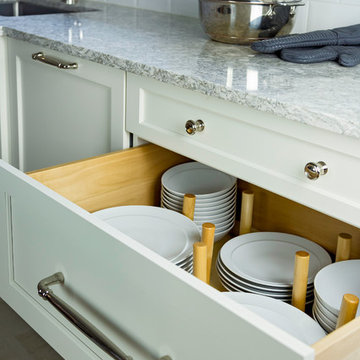
Strategic and clever in-drawer organization and storage management solutions for the ergonomic kitchen:
Drawer plate dividers
Exemple d'une grande cuisine américaine encastrable chic en L avec un évier encastré, un placard à porte shaker, des portes de placard blanches, un plan de travail en quartz modifié, une crédence blanche, une crédence en céramique, un sol en carrelage de porcelaine et îlot.
Exemple d'une grande cuisine américaine encastrable chic en L avec un évier encastré, un placard à porte shaker, des portes de placard blanches, un plan de travail en quartz modifié, une crédence blanche, une crédence en céramique, un sol en carrelage de porcelaine et îlot.

The homeowners, an eclectic and quirky couple, wanted to renovate their kitchen for functional reasons: the old floors, counters, etc, were dirty, ugly, and not usable; lighting was giant fluorescents, etc. While they wanted to modernize, they also wanted to retain a fun and retro vibe. So we modernized with functional new materials: quartz counters, porcelain tile floors. But by using bold, bright colors and mixing a few fun patterns, we kept it fun. Retro-style chairs, table, and lighting completed the look.
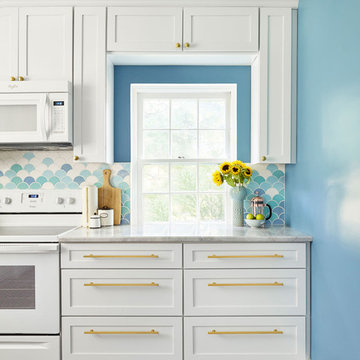
Medium Moroccan Fish Scales – 11 Deco White, 1064 Baby Blue, 12W Blue Bell, 45W My Blue Heaven
Design by Michelle Gage | Photography by Kyle Born | for Homepolish

Idée de décoration pour une petite cuisine design en U et bois brun avec un évier encastré, un placard à porte plane, un plan de travail en quartz, une crédence grise, une crédence en marbre, un électroménager en acier inoxydable, un sol en carrelage de porcelaine, un sol gris, un plan de travail blanc et une péninsule.
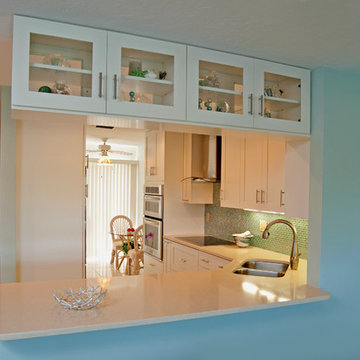
Cette image montre une cuisine américaine parallèle marine de taille moyenne avec un évier 2 bacs, des portes de placard blanches, une crédence bleue, une crédence en carreau de verre, un électroménager en acier inoxydable, aucun îlot, un plan de travail en quartz, un placard à porte shaker, un sol en carrelage de porcelaine et un sol blanc.
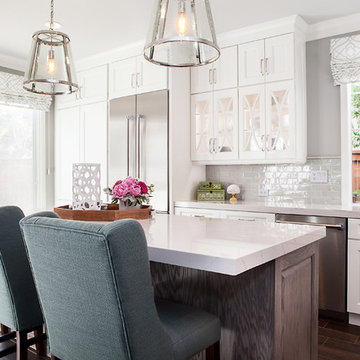
Example of a timeless L shaped kitchen design with recessed-panel cabinets, white cabinets and textured gray cabinets at the island, ella quartz countertops from cambria , pale sage backsplash tile by walker zanger featuring Thermador appliances.
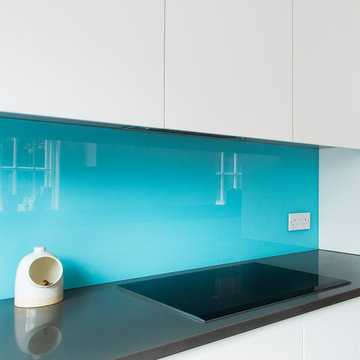
Neil Speakman
Réalisation d'une cuisine américaine parallèle minimaliste de taille moyenne avec un évier 2 bacs, un placard à porte plane, des portes de placard blanches, un plan de travail en surface solide, une crédence bleue, une crédence en feuille de verre, un électroménager en acier inoxydable, un sol en carrelage de porcelaine et aucun îlot.
Réalisation d'une cuisine américaine parallèle minimaliste de taille moyenne avec un évier 2 bacs, un placard à porte plane, des portes de placard blanches, un plan de travail en surface solide, une crédence bleue, une crédence en feuille de verre, un électroménager en acier inoxydable, un sol en carrelage de porcelaine et aucun îlot.

This “Blue for You” kitchen is truly a cook’s kitchen with its 48” Wolf dual fuel range, steamer oven, ample 48” built-in refrigeration and drawer microwave. The 11-foot-high ceiling features a 12” lighted tray with crown molding. The 9’-6” high cabinetry, together with a 6” high crown finish neatly to the underside of the tray. The upper wall cabinets are 5-feet high x 13” deep, offering ample storage in this 324 square foot kitchen. The custom cabinetry painted the color of Benjamin Moore’s “Jamestown Blue” (HC-148) on the perimeter and “Hamilton Blue” (HC-191) on the island and Butler’s Pantry. The main sink is a cast iron Kohler farm sink, with a Kohler cast iron under mount prep sink in the (100” x 42”) island. While this kitchen features much storage with many cabinetry features, it’s complemented by the adjoining butler’s pantry that services the formal dining room. This room boasts 36 lineal feet of cabinetry with over 71 square feet of counter space. Not outdone by the kitchen, this pantry also features a farm sink, dishwasher, and under counter wine refrigeration.
Idées déco de cuisines turquoises avec un sol en carrelage de porcelaine
4