Idées déco de cuisines turquoises avec un sol marron
Trier par :
Budget
Trier par:Populaires du jour
101 - 120 sur 1 570 photos
1 sur 3

Idée de décoration pour une cuisine parallèle minimaliste de taille moyenne avec un évier 1 bac, un placard à porte shaker, des portes de placard blanches, un plan de travail en quartz modifié, une crédence grise, une crédence en marbre, un électroménager en acier inoxydable, un sol en bois brun, îlot, un sol marron et plan de travail noir.

Spacecrafting Photography
Cette photo montre une grande cuisine ouverte chic avec un placard à porte vitrée, des portes de placard blanches, plan de travail en marbre, une crédence miroir, un sol en bois brun, îlot, un sol marron et un plan de travail blanc.
Cette photo montre une grande cuisine ouverte chic avec un placard à porte vitrée, des portes de placard blanches, plan de travail en marbre, une crédence miroir, un sol en bois brun, îlot, un sol marron et un plan de travail blanc.

Idées déco pour une cuisine montagne en L et bois foncé fermée et de taille moyenne avec un évier encastré, un plan de travail en bois, une crédence multicolore, une crédence en dalle de pierre, un électroménager en acier inoxydable, parquet foncé, une péninsule, un sol marron et un placard avec porte à panneau encastré.

Idée de décoration pour une grande cuisine ouverte tradition en L avec un évier encastré, un placard avec porte à panneau surélevé, des portes de placard blanches, plan de travail en marbre, une crédence multicolore, une crédence en marbre, un électroménager en acier inoxydable, parquet foncé, îlot, un sol marron, un plan de travail multicolore et papier peint.
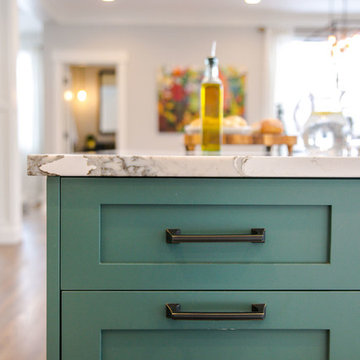
Our clients had just recently closed on their new house in Stapleton and were excited to transform it into their perfect forever home. They wanted to remodel the entire first floor to create a more open floor plan and develop a smoother flow through the house that better fit the needs of their family. The original layout consisted of several small rooms that just weren’t very functional, so we decided to remove the walls that were breaking up the space and restructure the first floor to create a wonderfully open feel.
After removing the existing walls, we rearranged their spaces to give them an office at the front of the house, a large living room, and a large dining room that connects seamlessly with the kitchen. We also wanted to center the foyer in the home and allow more light to travel through the first floor, so we replaced their existing doors with beautiful custom sliding doors to the back yard and a gorgeous walnut door with side lights to greet guests at the front of their home.
Living Room
Our clients wanted a living room that could accommodate an inviting sectional, a baby grand piano, and plenty of space for family game nights. So, we transformed what had been a small office and sitting room into a large open living room with custom wood columns. We wanted to avoid making the home feel too vast and monumental, so we designed custom beams and columns to define spaces and to make the house feel like a home. Aesthetically we wanted their home to be soft and inviting, so we utilized a neutral color palette with occasional accents of muted blues and greens.
Dining Room
Our clients were also looking for a large dining room that was open to the rest of the home and perfect for big family gatherings. So, we removed what had been a small family room and eat-in dining area to create a spacious dining room with a fireplace and bar. We added custom cabinetry to the bar area with open shelving for displaying and designed a custom surround for their fireplace that ties in with the wood work we designed for their living room. We brought in the tones and materiality from the kitchen to unite the spaces and added a mixed metal light fixture to bring the space together
Kitchen
We wanted the kitchen to be a real show stopper and carry through the calm muted tones we were utilizing throughout their home. We reoriented the kitchen to allow for a big beautiful custom island and to give us the opportunity for a focal wall with cooktop and range hood. Their custom island was perfectly complimented with a dramatic quartz counter top and oversized pendants making it the real center of their home. Since they enter the kitchen first when coming from their detached garage, we included a small mud-room area right by the back door to catch everyone’s coats and shoes as they come in. We also created a new walk-in pantry with plenty of open storage and a fun chalkboard door for writing notes, recipes, and grocery lists.
Office
We transformed the original dining room into a handsome office at the front of the house. We designed custom walnut built-ins to house all of their books, and added glass french doors to give them a bit of privacy without making the space too closed off. We painted the room a deep muted blue to create a glimpse of rich color through the french doors
Powder Room
The powder room is a wonderful play on textures. We used a neutral palette with contrasting tones to create dramatic moments in this little space with accents of brushed gold.
Master Bathroom
The existing master bathroom had an awkward layout and outdated finishes, so we redesigned the space to create a clean layout with a dream worthy shower. We continued to use neutral tones that tie in with the rest of the home, but had fun playing with tile textures and patterns to create an eye-catching vanity. The wood-look tile planks along the floor provide a soft backdrop for their new free-standing bathtub and contrast beautifully with the deep ash finish on the cabinetry.

Exemple d'une très grande cuisine chic en L avec un évier 1 bac, des portes de placard blanches, un plan de travail en quartz, une crédence grise, une crédence en céramique, un électroménager en acier inoxydable, parquet foncé, îlot, un sol marron, un plan de travail blanc et un placard à porte shaker.
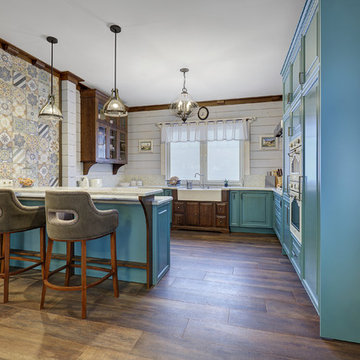
Маргарита Федина
Inspiration pour une cuisine rustique en U avec un évier de ferme, un placard avec porte à panneau surélevé, des portes de placard turquoises, parquet foncé, une péninsule, un sol marron, un plan de travail blanc, une crédence blanche, un électroménager blanc et fenêtre au-dessus de l'évier.
Inspiration pour une cuisine rustique en U avec un évier de ferme, un placard avec porte à panneau surélevé, des portes de placard turquoises, parquet foncé, une péninsule, un sol marron, un plan de travail blanc, une crédence blanche, un électroménager blanc et fenêtre au-dessus de l'évier.

The Challenge
This beautiful waterfront home was begging for an update. Our clients wanted a contemporary design with modern finishes. They craved improved functionality in the kitchen, hardwood flooring in the living areas, and a spacious walk-in closet in the master bathroom. With two children in school, our clients also needed the project completed during their summer vacation – leaving a slim 90 days for the entire remodel. Could we do it? …Challenge accepted!
Our Solution
With their active summer travel schedule, our clients elected to vacate their home for the duration of the project. This was ideal for the intrusive nature of the scope of work.
In preparation, our design team created a project plan to suit our client’s needs. With such a clear timeline, we were able to select and order long-lead items in plenty of time for the project start date.
In the kitchen, we rearranged the layout to provide superior ventilation for the cooktop on the exterior wall. We added two large storage cabinets with glass doors, accented by a sleek mosaic backsplash of glass tile. We also incorporated a large contemporary waterfall island into the room. With seating at one end, the island provides both increased functionality and an eye-catching focal point for the center of the room. On the interior wall of the kitchen, we maximized storage with a wall of built-in cabinetry – complete with pullout pantry cabinets, a double oven, and a large stainless refrigerator.
Our clients wisely chose rich, dark-colored wood flooring to add warmth to the contemporary design. After installing the flooring in the kitchen, we brought it into the main living areas as well. In the great room, we wrapped the existing gas fireplace in a neutral stack stone. The effect of the stone on the media and window wall is breathtaking.
In the master bathroom, we expanded the closet by pushing the wall back into the adjacent pass-through hallway. The new walk-in closet now includes an impressive closet organization system.
Returning to the master bathroom, we removed the single vanity and repositioned the toilet, allowing for a new, curb-less glass shower and a his-and-hers vanity. The entire vanity and shower wall is finished in white 12×24 porcelain tile. The vertical glass mosaic accent band and backlit floating mirrors add to the clean, modern style. To the left of the master bathroom entry, we even added a matching make-up area.
Finally, we installed a number of elegant enhancements in the remaining rooms. The clients chose a bronze metal relief accent wall as well as some colorful finishes and artwork for the entry and hallway.
Exceptional Results
Our clients were simply thrilled with the final product! Not only did they return from their summer vacation to a gorgeous home remodel, but we concluded the project a full week ahead of schedule. As a result, the family was able to move in sooner than planned, giving them plenty of time to acclimate to the renovated space before their kids returned to school. Ultimately, we provided the outstanding results and customer experience that our clients had been searching for.
“We met with many other contractors leading up to signing with Progressive Design Build. When we met Mike, we finally felt safe. We had heard so many horror stories about contractors! Progressive was the best move we could have made. They made our dream house become a reality. Vernon was in charge of our project and everything went better than we expected. Our project was completed earlier than expected, too. Our questions and concerns were dealt with quickly and professionally, the job site was always clean, and all subs were friendly and professional. We had a wonderful experience with Progressive Design Build. We’re so grateful we found them.” – The Mader Family
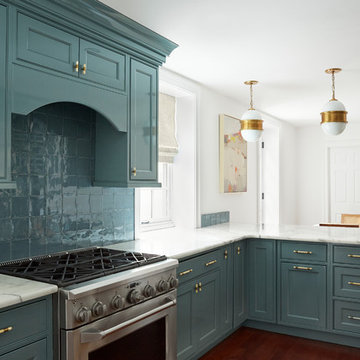
Brian Wetzel
Cette photo montre une cuisine chic avec un placard à porte affleurante, des portes de placard bleues, une crédence bleue, un électroménager en acier inoxydable, un sol en bois brun, une péninsule, un sol marron et un plan de travail blanc.
Cette photo montre une cuisine chic avec un placard à porte affleurante, des portes de placard bleues, une crédence bleue, un électroménager en acier inoxydable, un sol en bois brun, une péninsule, un sol marron et un plan de travail blanc.
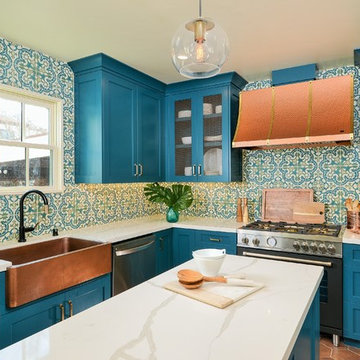
A black painting in a blue frame! Our Bertazzoni Master Series range puts the finishing touch on this cool-hued kitchen, bringing a grounded visual weight with the textured matt, black finish.
(Photos: Brian Kellog // Design: Lori Brazier)

Photography: Jen Burner Photography
Idées déco pour une cuisine classique en L de taille moyenne avec un placard à porte shaker, des portes de placards vertess, une crédence blanche, une crédence en brique, un électroménager en acier inoxydable, un sol en bois brun, îlot, un sol marron et un plan de travail blanc.
Idées déco pour une cuisine classique en L de taille moyenne avec un placard à porte shaker, des portes de placards vertess, une crédence blanche, une crédence en brique, un électroménager en acier inoxydable, un sol en bois brun, îlot, un sol marron et un plan de travail blanc.

Kitchen open to living and dining. Receycled glass island countertop. Raked windows and glass bifolding doors open indoors to outside.
Idée de décoration pour une cuisine ouverte parallèle chalet en bois brun de taille moyenne avec un évier encastré, un placard à porte affleurante, un plan de travail en verre, une crédence bleue, une crédence en céramique, un électroménager en acier inoxydable, un sol en bois brun, îlot, un sol marron et un plan de travail bleu.
Idée de décoration pour une cuisine ouverte parallèle chalet en bois brun de taille moyenne avec un évier encastré, un placard à porte affleurante, un plan de travail en verre, une crédence bleue, une crédence en céramique, un électroménager en acier inoxydable, un sol en bois brun, îlot, un sol marron et un plan de travail bleu.
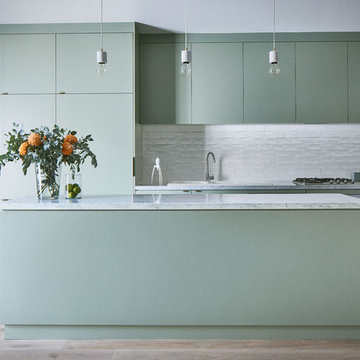
Exemple d'une cuisine parallèle et encastrable tendance de taille moyenne avec un évier 2 bacs, un placard à porte plane, des portes de placards vertess, plan de travail en marbre, une crédence blanche, une crédence en céramique, parquet clair, îlot, un sol marron et un plan de travail blanc.
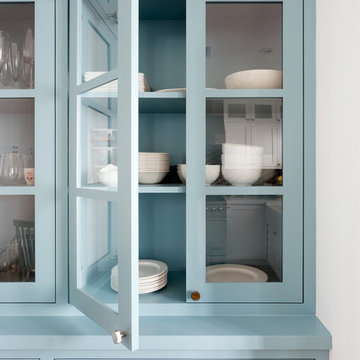
New Kitchen space plan and remodel. Amy Bartlam photography.
Réalisation d'une cuisine marine en L de taille moyenne et fermée avec un évier de ferme, un placard à porte shaker, des portes de placard bleues, une crédence bleue, parquet clair, îlot, un plan de travail en surface solide, une crédence en céramique, un électroménager en acier inoxydable, un sol marron et un plan de travail blanc.
Réalisation d'une cuisine marine en L de taille moyenne et fermée avec un évier de ferme, un placard à porte shaker, des portes de placard bleues, une crédence bleue, parquet clair, îlot, un plan de travail en surface solide, une crédence en céramique, un électroménager en acier inoxydable, un sol marron et un plan de travail blanc.
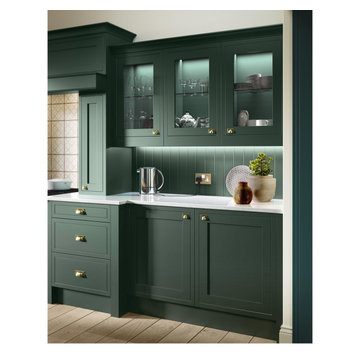
A combination of shaker doors, slab pan drawers and plain glazed frames featuring integrated pelmets creates a rich, sophisticated look.
The work surface is Silestone Miami Vena Nebula Quartz.
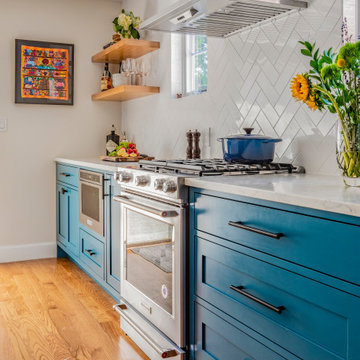
Idées déco pour une cuisine américaine linéaire éclectique de taille moyenne avec un évier de ferme, un placard à porte shaker, des portes de placard bleues, un plan de travail en quartz modifié, une crédence blanche, une crédence en céramique, un électroménager en acier inoxydable, parquet clair, îlot, un sol marron et un plan de travail blanc.

Interior Concepts
Insight Homes
Outstanding Single Family Detached $400,000 - $499,999
Morgan Beach
The Peninsula
Millsboro, De
Exemple d'une cuisine ouverte chic en L avec un évier de ferme, des portes de placard blanches, une crédence bleue, une crédence en carrelage métro, un électroménager en acier inoxydable, un sol en bois brun, îlot, un sol marron, un plan de travail gris et un placard avec porte à panneau encastré.
Exemple d'une cuisine ouverte chic en L avec un évier de ferme, des portes de placard blanches, une crédence bleue, une crédence en carrelage métro, un électroménager en acier inoxydable, un sol en bois brun, îlot, un sol marron, un plan de travail gris et un placard avec porte à panneau encastré.

Andrea Cipriani Mecchi: photo
Cette image montre une cuisine bohème en L de taille moyenne avec un évier de ferme, des portes de placard turquoises, un plan de travail en quartz modifié, une crédence blanche, une crédence en céramique, un électroménager de couleur, parquet en bambou, aucun îlot, un plan de travail gris, un placard à porte shaker et un sol marron.
Cette image montre une cuisine bohème en L de taille moyenne avec un évier de ferme, des portes de placard turquoises, un plan de travail en quartz modifié, une crédence blanche, une crédence en céramique, un électroménager de couleur, parquet en bambou, aucun îlot, un plan de travail gris, un placard à porte shaker et un sol marron.
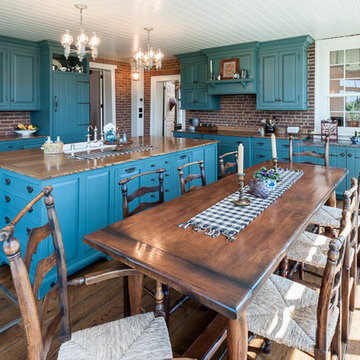
Réalisation d'une cuisine américaine linéaire et encastrable champêtre de taille moyenne avec un évier de ferme, un placard avec porte à panneau surélevé, des portes de placard bleues, un plan de travail en bois, une crédence rouge, une crédence en brique, parquet foncé, îlot, un sol marron et un plan de travail marron.
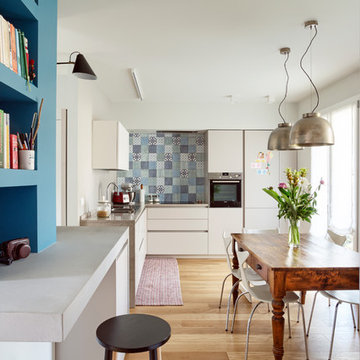
Ph. Simone Cappelletti
Réalisation d'une cuisine américaine encastrable bohème en L avec un évier 2 bacs, un placard à porte plane, des portes de placard blanches, une crédence multicolore, un sol en bois brun, aucun îlot, un sol marron et un plan de travail marron.
Réalisation d'une cuisine américaine encastrable bohème en L avec un évier 2 bacs, un placard à porte plane, des portes de placard blanches, une crédence multicolore, un sol en bois brun, aucun îlot, un sol marron et un plan de travail marron.
Idées déco de cuisines turquoises avec un sol marron
6