Idées déco de cuisines turquoises avec une crédence beige
Trier par :
Budget
Trier par:Populaires du jour
161 - 180 sur 432 photos
1 sur 3
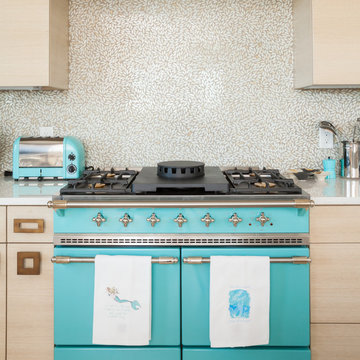
Aménagement d'une cuisine ouverte bord de mer en L et bois clair de taille moyenne avec un évier de ferme, un placard à porte plane, une crédence beige, une crédence en mosaïque, un électroménager de couleur, parquet clair, îlot et un sol beige.

The small footprint posed a challenge for storage. These beautifully stained cabinets are tall and expertly arranged to maximize every inch of available space. Extra cabinetry can be found in the butler’s pantry or bar area leaving the kitchen solely for the cook.
A wrought-iron chandelier and black cabinet hardware add some warmth to this light and bright space.
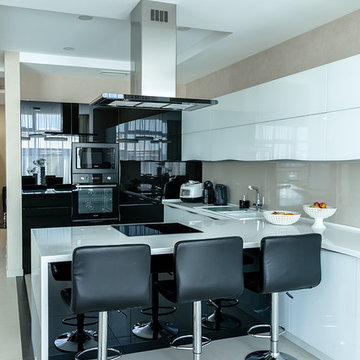
Федорова Екатерина
Idées déco pour une cuisine ouverte contemporaine en L de taille moyenne avec un évier posé, un placard à porte plane, des portes de placard noires, un plan de travail en surface solide, une crédence beige, une crédence en carreau de porcelaine, un électroménager noir, un sol en carrelage de porcelaine, une péninsule, un sol beige et un plan de travail blanc.
Idées déco pour une cuisine ouverte contemporaine en L de taille moyenne avec un évier posé, un placard à porte plane, des portes de placard noires, un plan de travail en surface solide, une crédence beige, une crédence en carreau de porcelaine, un électroménager noir, un sol en carrelage de porcelaine, une péninsule, un sol beige et un plan de travail blanc.
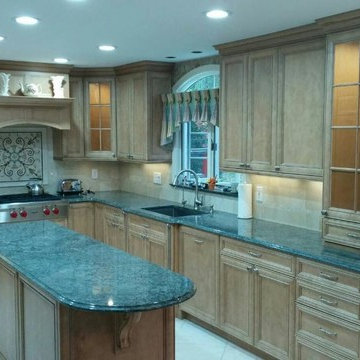
Aménagement d'une grande cuisine américaine classique en L et bois clair avec un évier encastré, un placard à porte plane, un plan de travail en granite, une crédence beige, une crédence en carreau de porcelaine, un électroménager en acier inoxydable et îlot.
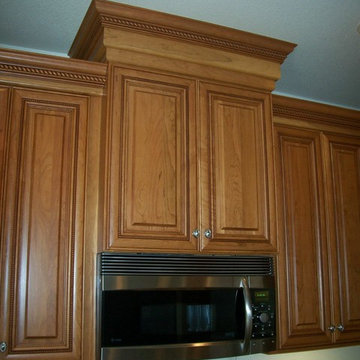
Réalisation d'une cuisine tradition en U et bois clair fermée et de taille moyenne avec un placard avec porte à panneau surélevé, un plan de travail en granite, une crédence beige, une crédence en carrelage de pierre, un électroménager noir et îlot.
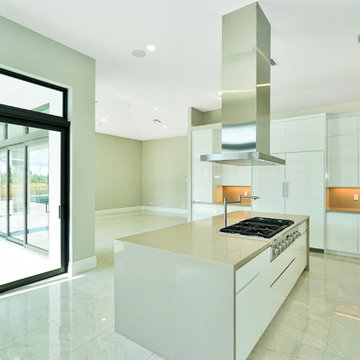
Cette photo montre une grande cuisine ouverte moderne en L avec un évier encastré, un placard à porte plane, des portes de placard blanches, un plan de travail en surface solide, une crédence beige, une crédence en dalle de pierre, un électroménager en acier inoxydable, un sol en marbre, îlot et un sol blanc.
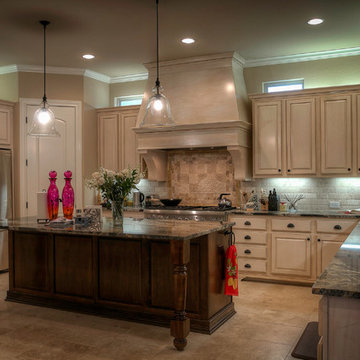
Kitchen
Aménagement d'une arrière-cuisine montagne avec un évier encastré, un placard avec porte à panneau surélevé, des portes de placard blanches, un plan de travail en granite, une crédence beige, une crédence en travertin, un électroménager en acier inoxydable, un sol en travertin, îlot, un sol beige et plan de travail noir.
Aménagement d'une arrière-cuisine montagne avec un évier encastré, un placard avec porte à panneau surélevé, des portes de placard blanches, un plan de travail en granite, une crédence beige, une crédence en travertin, un électroménager en acier inoxydable, un sol en travertin, îlot, un sol beige et plan de travail noir.
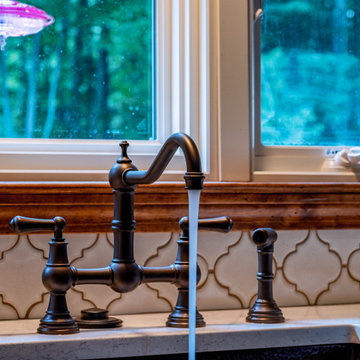
Idée de décoration pour une cuisine chalet en L et bois brun de taille moyenne avec un évier de ferme, un placard avec porte à panneau surélevé, un plan de travail en quartz modifié, une crédence beige, une crédence en céramique, un électroménager en acier inoxydable, un sol en bois brun et îlot.
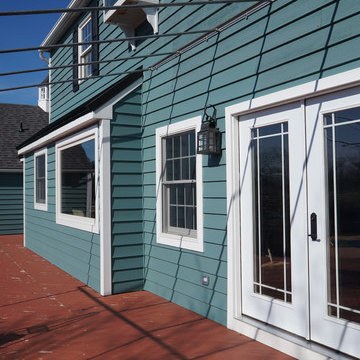
This remodeling project included a 2ft x 22ft kitchen addition and a full kitchen renovation. The great room design incorporated reclaimed barn wood throughout the space, including on the range hood, as a room divider, and on one wall. These accents complement the farmhouse style kitchen design, along with the farmhouse sink, slate veneer on the hood, and the stone fireplace and stone columns. Beautiful details like the distressed finish Jay Rambo cabinetry, furniture style island, dark hardwood Eco Timber floor, and an array of top appliances complete this design.
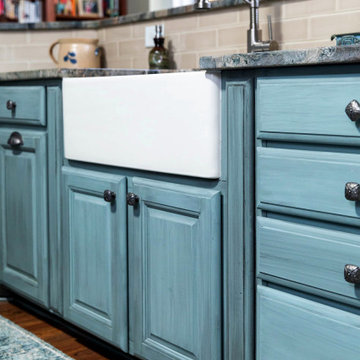
Cabinets were refinished to compliment the owner’s French-style furniture in a manner that gives them layers and depth of color. The countertops are an unusual fusion type of granite with blues and greens not commonly found in granite. The movement of the pattern is striking. Pendant lights were added over the island, and the sink was updated to a farmhouse fireclay sink. Except for the granite, sink, and pendant lights, all existing elements of the kitchen were retained and refinished to achieve this stunning, updated look.
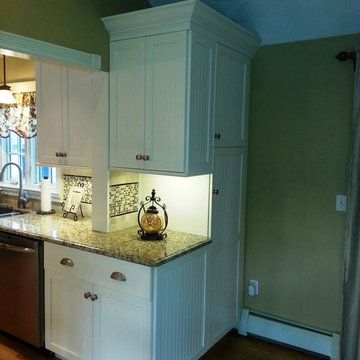
We had to deal with existing beam. So we built around it. Client wanted to wrap corner with cabinetry. Corner range worked well within this space. Full overlay recessed panel doorstyle with beaded center panel in white paint. Tile backsplash pulls everything together. Another happy client.
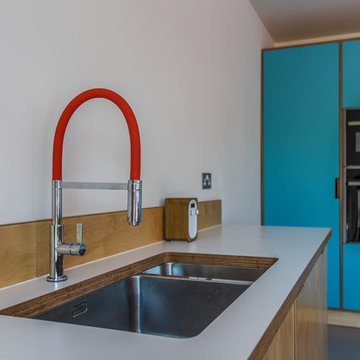
Beautiful open plan design. With bright vibrant colours. The floors is polished concrete.
Idées déco pour une grande cuisine ouverte éclectique en bois clair avec un évier 2 bacs, un placard sans porte, un plan de travail en stratifié, une crédence beige, une crédence en bois, un électroménager noir, sol en béton ciré, îlot, un sol gris et un plan de travail blanc.
Idées déco pour une grande cuisine ouverte éclectique en bois clair avec un évier 2 bacs, un placard sans porte, un plan de travail en stratifié, une crédence beige, une crédence en bois, un électroménager noir, sol en béton ciré, îlot, un sol gris et un plan de travail blanc.
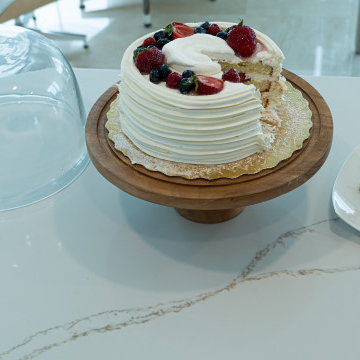
Innovative Design Build was hired to renovate a 2 bedroom 2 bathroom condo in the prestigious Symphony building in downtown Fort Lauderdale, Florida. The project included a full renovation of the kitchen, guest bathroom and primary bathroom. We also did small upgrades throughout the remainder of the property. The goal was to modernize the property using upscale finishes creating a streamline monochromatic space. The customization throughout this property is vast, including but not limited to: a hidden electrical panel, popup kitchen outlet with a stone top, custom kitchen cabinets and vanities. By using gorgeous finishes and quality products the client is sure to enjoy his home for years to come.
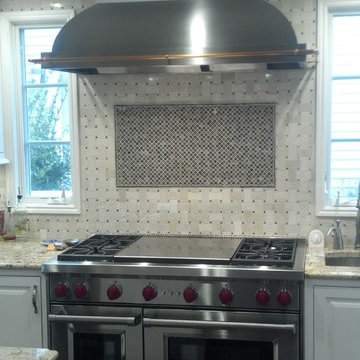
Inspiration pour une grande cuisine américaine traditionnelle en L avec un évier encastré, un placard avec porte à panneau surélevé, des portes de placard blanches, un plan de travail en granite, une crédence beige, une crédence en mosaïque, un électroménager en acier inoxydable, parquet foncé, îlot et un sol marron.
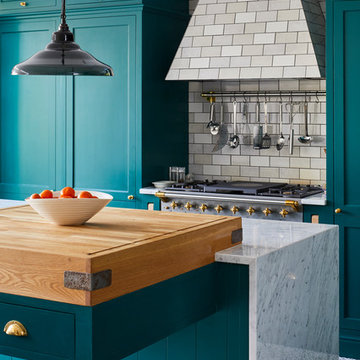
Chris Snook
Inspiration pour une cuisine traditionnelle de taille moyenne avec un évier de ferme, un placard à porte shaker, des portes de placard noires, plan de travail en marbre, une crédence beige, une crédence en céramique, un électroménager en acier inoxydable, un sol en bois brun, îlot, un sol beige et un plan de travail blanc.
Inspiration pour une cuisine traditionnelle de taille moyenne avec un évier de ferme, un placard à porte shaker, des portes de placard noires, plan de travail en marbre, une crédence beige, une crédence en céramique, un électroménager en acier inoxydable, un sol en bois brun, îlot, un sol beige et un plan de travail blanc.
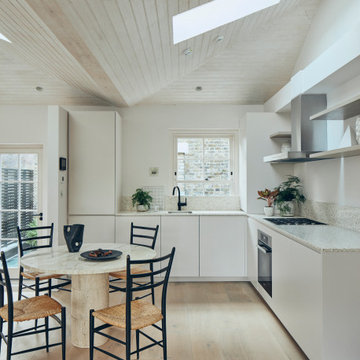
Cette image montre une cuisine ouverte design en L de taille moyenne avec un évier posé, un placard à porte plane, des portes de placard blanches, un plan de travail en terrazzo, une crédence beige, une crédence en carrelage de pierre, un électroménager en acier inoxydable, un sol en bois brun, un sol marron et un plan de travail beige.
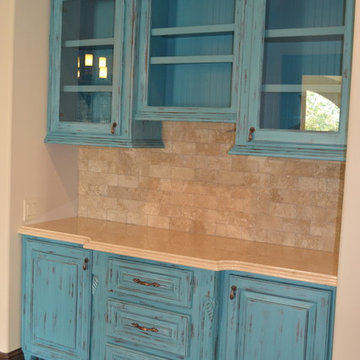
Our clients vibrant personality was well reflected in their choice of color for their butlers pantry cabinets. A beautiful, vibrant distressed turquoise finish was applied to compliment the Spanish flare created throughout this home. Copyright © 2016 The Artists Hands
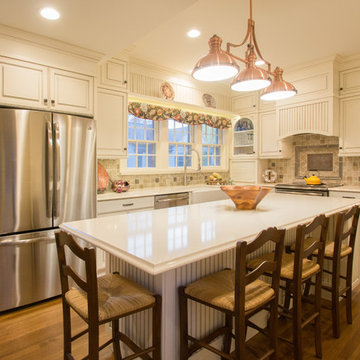
A wall was taken out between the kitchen and sitting room to open space for this kitchen that invites company.
---
Project by Wiles Design Group. Their Cedar Rapids-based design studio serves the entire Midwest, including Iowa City, Dubuque, Davenport, and Waterloo, as well as North Missouri and St. Louis.
For more about Wiles Design Group, see here: https://wilesdesigngroup.com/
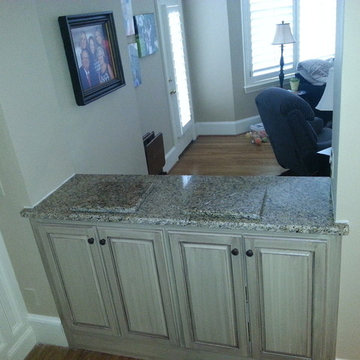
This house located at Greystone Birmingham, AL. Zillow estimates for over $1,200,000. Realtor suggests the house-owner to replace their old counter-top with granite , which only cost $5038.00. This price includes labor cost to remove their old counter-top, include a 18 gauge stainless steel sink, and 4" back splash.
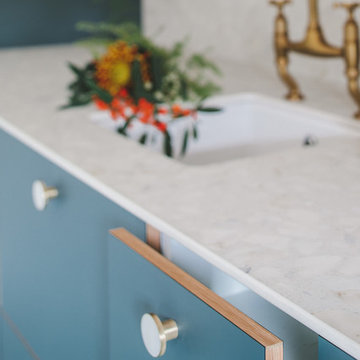
Photographer - Brett Charles
Inspiration pour une cuisine ouverte linéaire et encastrable design de taille moyenne avec un évier de ferme, un placard à porte plane, des portes de placards vertess, un plan de travail en terrazzo, une crédence beige, une crédence en dalle de pierre, sol en béton ciré, aucun îlot, un sol gris et un plan de travail beige.
Inspiration pour une cuisine ouverte linéaire et encastrable design de taille moyenne avec un évier de ferme, un placard à porte plane, des portes de placards vertess, un plan de travail en terrazzo, une crédence beige, une crédence en dalle de pierre, sol en béton ciré, aucun îlot, un sol gris et un plan de travail beige.
Idées déco de cuisines turquoises avec une crédence beige
9