Idées déco de cuisines turquoises avec une crédence en carrelage de pierre
Trier par :
Budget
Trier par:Populaires du jour
161 - 180 sur 218 photos
1 sur 3
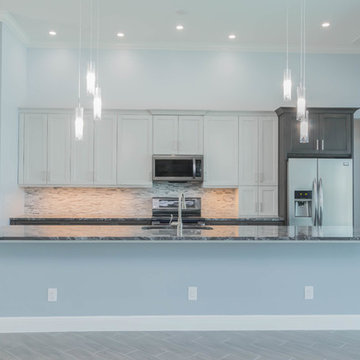
Carney Properties & Investment Group did it again! This beautiful home they have created features an expansive open floor plan, an absolutely to-die-for view, and luxurious interior features that will surely captivate. Lovely home, great job!
As you can see our kitchen is a single wall design with a large island for entertaining and meal preparation, and features a two-tone color combo that is becoming ever so popular. The large one-plane island is becoming a standard design these days over the raised bar top style, as it provides one large working surface if needed, as well as keeps the room open and does not partition the kitchen and the living room, allowing for a more free-flowing entertainment space.
The bathrooms take a more elegant, transitional approach over the contemporary kitchen, definitely giving off a spa-like feel in each. The master bathroom boasts a beautifully tiled shower area, which compliments the white cabinetry and black countertops very well, and definitely makes for a grand impression when entering.
Cabinetry: All rooms - Kith Kitchens - Door Style: Benton, Color: Vintage Slate, Bright White w/ Grey Brushstroke, Bright White
Hardware: Atlas Homewares - 874-BN, 4011-BN
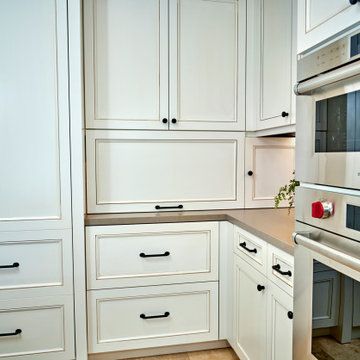
The biggest challenge in the designing the space was coordinating all of the materials to work within the kitchen as well as within the rest of the house. Top three notable/custom/unique features. Three notable features include the open sky light with shiplap and rustic pendants. The rustic wood beams and the custom metal hood. We paired the custom metal hood with Subzero Wolf professional cooking appliances. There are 2 farm sinks in this kitchen to fit all their cooking and prepping needs. Lots of detail throughout the space.
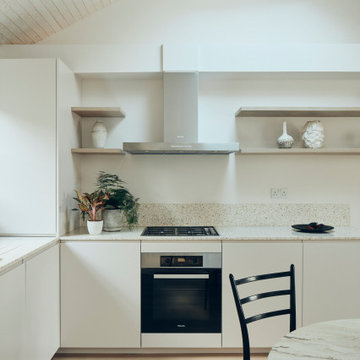
Réalisation d'une cuisine ouverte design en L avec un évier intégré, un placard à porte plane, des portes de placard blanches, un plan de travail en terrazzo, une crédence en carrelage de pierre, un électroménager en acier inoxydable, parquet clair, aucun îlot, un sol marron et un plan de travail beige.
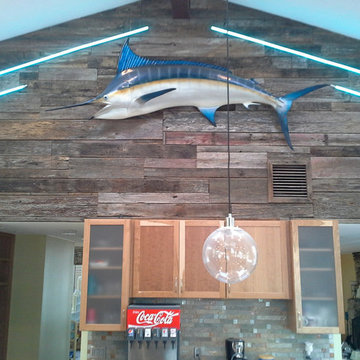
Idées déco pour une cuisine montagne en bois clair avec une crédence multicolore et une crédence en carrelage de pierre.
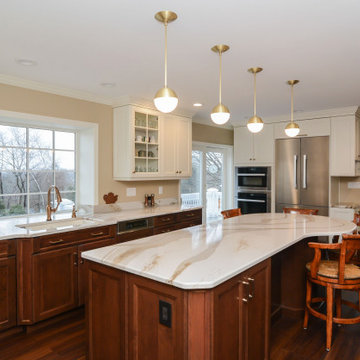
This beautiful two-toned traditional kitchen features Shaker style cabinetry in both a dark cherry stain as well as a white painted finish, and are topped with white quartz countertops. The striking hexagon tile backsplash, in warm shades of white, beige and copper, coordinate with the dark wood flooring and adds a touch of transitional aesthetic. Brushed gold accents for fixtures, hardware and pendant lighting complete the space.
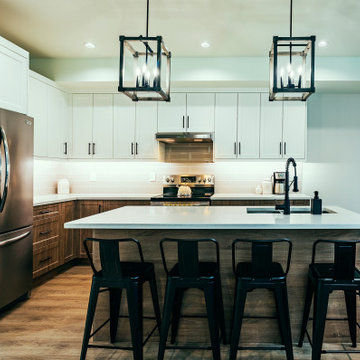
photo by Brice Ferre
Idées déco pour une très grande cuisine ouverte moderne en L avec un évier encastré, un placard à porte plane, des portes de placard blanches, un plan de travail en quartz modifié, une crédence multicolore, une crédence en carrelage de pierre, un électroménager en acier inoxydable, un sol en vinyl, îlot, un sol marron et un plan de travail blanc.
Idées déco pour une très grande cuisine ouverte moderne en L avec un évier encastré, un placard à porte plane, des portes de placard blanches, un plan de travail en quartz modifié, une crédence multicolore, une crédence en carrelage de pierre, un électroménager en acier inoxydable, un sol en vinyl, îlot, un sol marron et un plan de travail blanc.
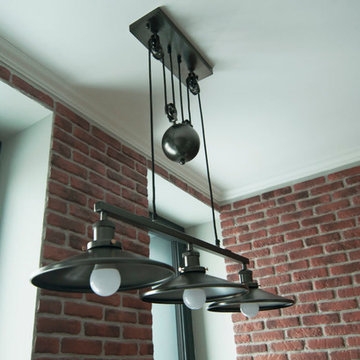
Светлана Куфтова
Réalisation d'une cuisine minimaliste de taille moyenne avec un plan de travail en surface solide, une crédence en carrelage de pierre et un sol gris.
Réalisation d'une cuisine minimaliste de taille moyenne avec un plan de travail en surface solide, une crédence en carrelage de pierre et un sol gris.
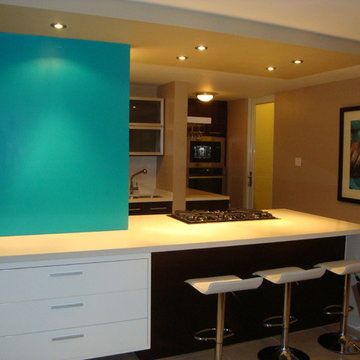
Cette image montre une cuisine design de taille moyenne avec un évier 2 bacs, un placard à porte plane, des portes de placard noires, un plan de travail en quartz, une crédence blanche, une crédence en carrelage de pierre, un électroménager en acier inoxydable, un sol en carrelage de porcelaine et îlot.
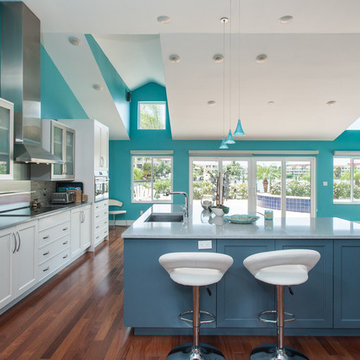
Idées déco pour une grande cuisine ouverte contemporaine en L avec un placard à porte shaker, des portes de placard blanches, îlot, un évier encastré, une crédence grise, une crédence en carrelage de pierre, un électroménager en acier inoxydable, un sol en bois brun et un sol marron.
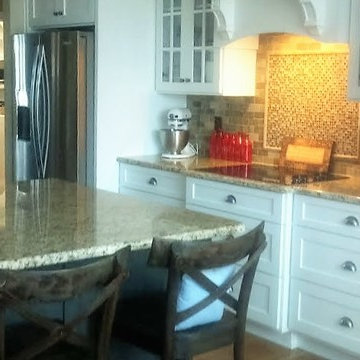
Exemple d'une cuisine chic en U fermée et de taille moyenne avec un évier 2 bacs, un placard à porte shaker, des portes de placard blanches, un plan de travail en granite, une crédence beige, une crédence en carrelage de pierre, un électroménager en acier inoxydable et îlot.
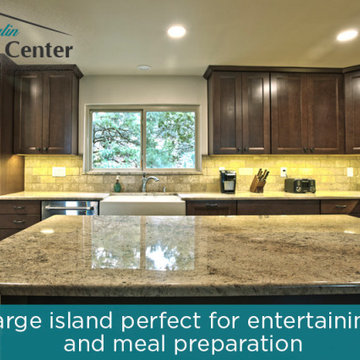
Cette photo montre une grande cuisine ouverte chic en L et bois foncé avec un électroménager en acier inoxydable, îlot, un évier de ferme, un placard à porte shaker, un plan de travail en granite, une crédence beige, une crédence en carrelage de pierre et un plan de travail multicolore.
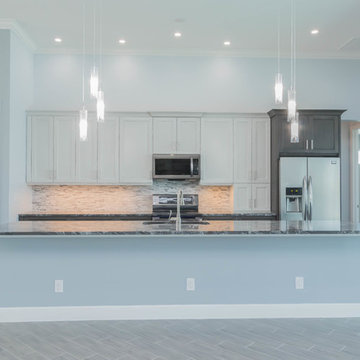
Carney Properties & Investment Group did it again! This beautiful home they have created features an expansive open floor plan, an absolutely to-die-for view, and luxurious interior features that will surely captivate. Lovely home, great job!
As you can see our kitchen is a single wall design with a large island for entertaining and meal preparation, and features a two-tone color combo that is becoming ever so popular. The large one-plane island is becoming a standard design these days over the raised bar top style, as it provides one large working surface if needed, as well as keeps the room open and does not partition the kitchen and the living room, allowing for a more free-flowing entertainment space.
The bathrooms take a more elegant, transitional approach over the contemporary kitchen, definitely giving off a spa-like feel in each. The master bathroom boasts a beautifully tiled shower area, which compliments the white cabinetry and black countertops very well, and definitely makes for a grand impression when entering.
Cabinetry: All rooms - Kith Kitchens - Door Style: Benton, Color: Vintage Slate, Bright White w/ Grey Brushstroke, Bright White
Hardware: Atlas Homewares - 874-BN, 4011-BN
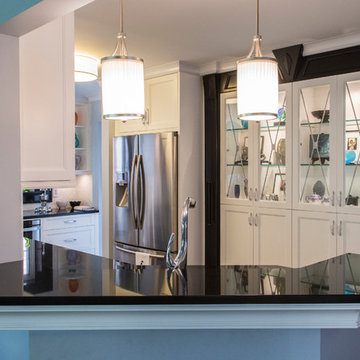
Design by Frank B. Pirrello / Photos by Larry Peplin
Idée de décoration pour une cuisine américaine design en U de taille moyenne avec un placard avec porte à panneau encastré, des portes de placard blanches, un plan de travail en granite, une crédence grise, une crédence en carrelage de pierre, un électroménager en acier inoxydable, un évier encastré, parquet foncé et un sol marron.
Idée de décoration pour une cuisine américaine design en U de taille moyenne avec un placard avec porte à panneau encastré, des portes de placard blanches, un plan de travail en granite, une crédence grise, une crédence en carrelage de pierre, un électroménager en acier inoxydable, un évier encastré, parquet foncé et un sol marron.
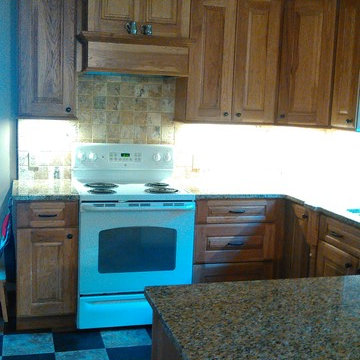
Idées déco pour une cuisine classique en bois brun avec un évier encastré, un placard avec porte à panneau surélevé, un plan de travail en granite, une crédence multicolore, une crédence en carrelage de pierre, un électroménager blanc et un sol en carrelage de céramique.
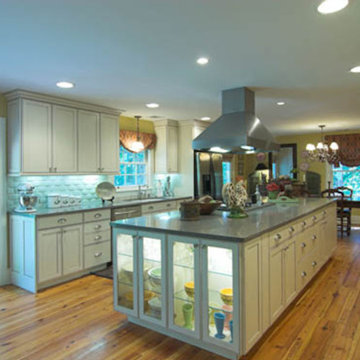
Exemple d'une cuisine avec un placard avec porte à panneau surélevé, des portes de placard blanches, une crédence en carrelage de pierre, un électroménager en acier inoxydable, un sol en bois brun et îlot.
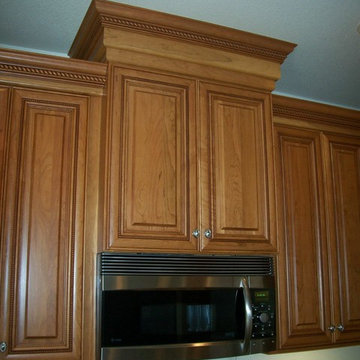
Réalisation d'une cuisine tradition en U et bois clair fermée et de taille moyenne avec un placard avec porte à panneau surélevé, un plan de travail en granite, une crédence beige, une crédence en carrelage de pierre, un électroménager noir et îlot.
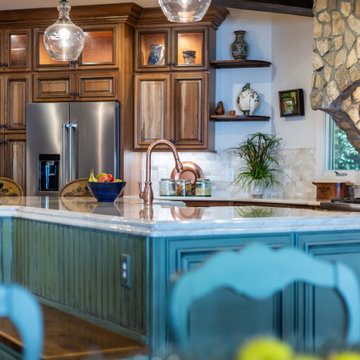
Idées déco pour une très grande cuisine américaine en L et bois brun avec un évier de ferme, un placard avec porte à panneau surélevé, un plan de travail en quartz modifié, une crédence beige, une crédence en carrelage de pierre, un électroménager en acier inoxydable, un sol en bois brun, îlot, un sol marron, un plan de travail blanc et poutres apparentes.
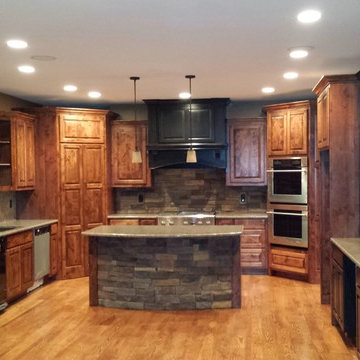
Cette photo montre une cuisine américaine montagne en U et bois clair de taille moyenne avec un évier encastré, un placard avec porte à panneau surélevé, un plan de travail en granite, une crédence multicolore, une crédence en carrelage de pierre, un électroménager en acier inoxydable, parquet clair, îlot, un sol marron et un plan de travail gris.
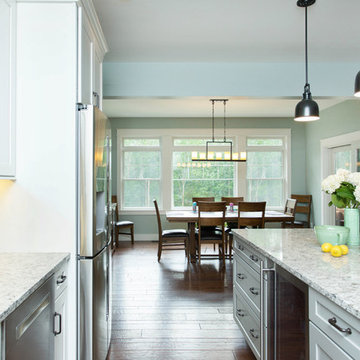
Cette photo montre une cuisine américaine chic en L de taille moyenne avec un évier 2 bacs, un placard à porte shaker, des portes de placard blanches, un plan de travail en granite, une crédence beige, une crédence en carrelage de pierre, un électroménager en acier inoxydable, parquet foncé et îlot.
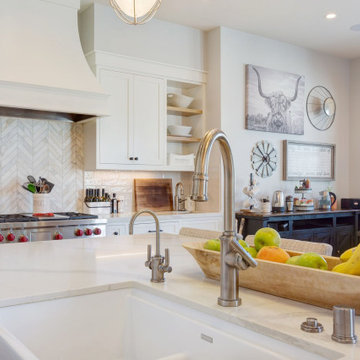
Idées déco pour une grande cuisine américaine campagne avec un évier de ferme, un placard avec porte à panneau encastré, des portes de placard blanches, plan de travail en marbre, une crédence blanche, une crédence en carrelage de pierre, un électroménager en acier inoxydable, un sol en bois brun, îlot, un sol marron, un plan de travail blanc et un plafond voûté.
Idées déco de cuisines turquoises avec une crédence en carrelage de pierre
9