Idées déco de cuisines turquoises avec une crédence grise
Trier par :
Budget
Trier par:Populaires du jour
121 - 140 sur 675 photos
1 sur 3

Aménagement d'une grande cuisine américaine contemporaine en L avec un évier encastré, un placard à porte plane, des portes de placard grises, un plan de travail en quartz modifié, une crédence grise, une crédence en carreau de verre, un électroménager en acier inoxydable, un sol en vinyl, un sol gris, un plan de travail blanc et îlot.
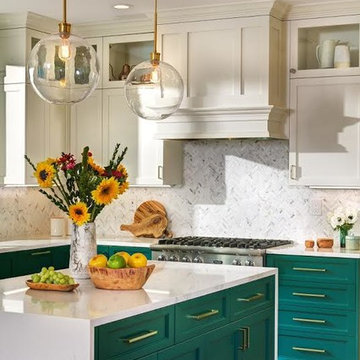
This transitional kitchen feature green base cabinet and white wall cabinets. The island provide waterfall countertop.
Réalisation d'une cuisine américaine tradition en L de taille moyenne avec un évier encastré, des portes de placards vertess, une crédence grise, un électroménager en acier inoxydable, un sol en bois brun, îlot, un sol marron, un placard à porte shaker, un plan de travail en quartz modifié, une crédence en carreau de porcelaine et un plan de travail blanc.
Réalisation d'une cuisine américaine tradition en L de taille moyenne avec un évier encastré, des portes de placards vertess, une crédence grise, un électroménager en acier inoxydable, un sol en bois brun, îlot, un sol marron, un placard à porte shaker, un plan de travail en quartz modifié, une crédence en carreau de porcelaine et un plan de travail blanc.

The Challenge
This beautiful waterfront home was begging for an update. Our clients wanted a contemporary design with modern finishes. They craved improved functionality in the kitchen, hardwood flooring in the living areas, and a spacious walk-in closet in the master bathroom. With two children in school, our clients also needed the project completed during their summer vacation – leaving a slim 90 days for the entire remodel. Could we do it? …Challenge accepted!
Our Solution
With their active summer travel schedule, our clients elected to vacate their home for the duration of the project. This was ideal for the intrusive nature of the scope of work.
In preparation, our design team created a project plan to suit our client’s needs. With such a clear timeline, we were able to select and order long-lead items in plenty of time for the project start date.
In the kitchen, we rearranged the layout to provide superior ventilation for the cooktop on the exterior wall. We added two large storage cabinets with glass doors, accented by a sleek mosaic backsplash of glass tile. We also incorporated a large contemporary waterfall island into the room. With seating at one end, the island provides both increased functionality and an eye-catching focal point for the center of the room. On the interior wall of the kitchen, we maximized storage with a wall of built-in cabinetry – complete with pullout pantry cabinets, a double oven, and a large stainless refrigerator.
Our clients wisely chose rich, dark-colored wood flooring to add warmth to the contemporary design. After installing the flooring in the kitchen, we brought it into the main living areas as well. In the great room, we wrapped the existing gas fireplace in a neutral stack stone. The effect of the stone on the media and window wall is breathtaking.
In the master bathroom, we expanded the closet by pushing the wall back into the adjacent pass-through hallway. The new walk-in closet now includes an impressive closet organization system.
Returning to the master bathroom, we removed the single vanity and repositioned the toilet, allowing for a new, curb-less glass shower and a his-and-hers vanity. The entire vanity and shower wall is finished in white 12×24 porcelain tile. The vertical glass mosaic accent band and backlit floating mirrors add to the clean, modern style. To the left of the master bathroom entry, we even added a matching make-up area.
Finally, we installed a number of elegant enhancements in the remaining rooms. The clients chose a bronze metal relief accent wall as well as some colorful finishes and artwork for the entry and hallway.
Exceptional Results
Our clients were simply thrilled with the final product! Not only did they return from their summer vacation to a gorgeous home remodel, but we concluded the project a full week ahead of schedule. As a result, the family was able to move in sooner than planned, giving them plenty of time to acclimate to the renovated space before their kids returned to school. Ultimately, we provided the outstanding results and customer experience that our clients had been searching for.
“We met with many other contractors leading up to signing with Progressive Design Build. When we met Mike, we finally felt safe. We had heard so many horror stories about contractors! Progressive was the best move we could have made. They made our dream house become a reality. Vernon was in charge of our project and everything went better than we expected. Our project was completed earlier than expected, too. Our questions and concerns were dealt with quickly and professionally, the job site was always clean, and all subs were friendly and professional. We had a wonderful experience with Progressive Design Build. We’re so grateful we found them.” – The Mader Family
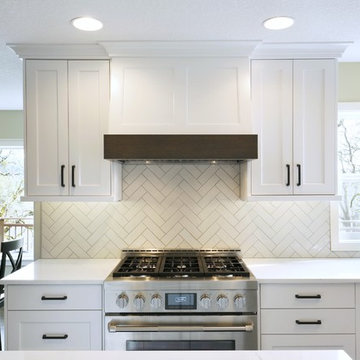
Cooking area with white shaker cabinets, white quartz counters, herringbone pattern backsplash, professional style gas range and hood concealed in cabinetry.
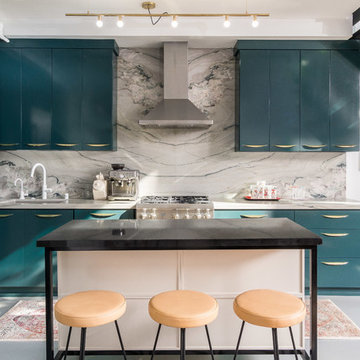
Idées déco pour une cuisine ouverte contemporaine avec un placard à porte plane, îlot, un évier encastré, plan de travail en marbre, une crédence grise, une crédence en marbre, un électroménager en acier inoxydable, un sol gris et un plan de travail gris.

Cabinets painted by Divine Patina with custom chalk paint
Photo by Todd White
Inspiration pour une petite cuisine ouverte linéaire traditionnelle avec un évier 1 bac, un placard avec porte à panneau encastré, des portes de placard turquoises, un plan de travail en bois, une crédence grise, une crédence en dalle métallique et un sol en bois brun.
Inspiration pour une petite cuisine ouverte linéaire traditionnelle avec un évier 1 bac, un placard avec porte à panneau encastré, des portes de placard turquoises, un plan de travail en bois, une crédence grise, une crédence en dalle métallique et un sol en bois brun.
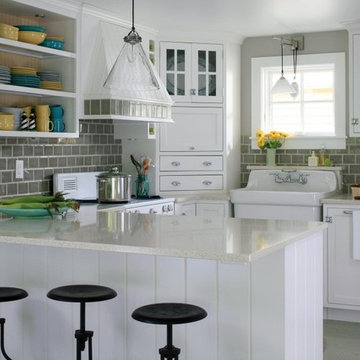
Idées déco pour une cuisine américaine bord de mer en U avec un évier de ferme, un placard à porte shaker, des portes de placard blanches, une crédence grise, une crédence en carrelage métro, un électroménager blanc, une péninsule, un plan de travail beige, parquet peint et un sol gris.

Idée de décoration pour une petite cuisine design en U et bois brun avec un évier encastré, un placard à porte plane, un plan de travail en quartz, une crédence grise, une crédence en marbre, un électroménager en acier inoxydable, un sol en carrelage de porcelaine, un sol gris, un plan de travail blanc et une péninsule.
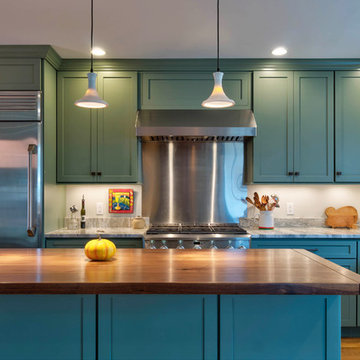
Moss Green is the color of choice for this Cape Cod kitchen by White Wood Kitchens. The perimeter countertops are a Fantasy Brown granite countertop. The island is a a natural wood countertop made from Walnut. The appliances are all stainless steel, with a stainless steel backsplash leading up to the hood. Builder: Handren Brothers.

Peter Molick Photography
Aménagement d'une cuisine ouverte linéaire classique de taille moyenne avec un évier de ferme, un placard à porte shaker, une crédence grise, une crédence en mosaïque, un électroménager en acier inoxydable, un sol en bois brun, îlot, des portes de placard blanches et un plan de travail en bois.
Aménagement d'une cuisine ouverte linéaire classique de taille moyenne avec un évier de ferme, un placard à porte shaker, une crédence grise, une crédence en mosaïque, un électroménager en acier inoxydable, un sol en bois brun, îlot, des portes de placard blanches et un plan de travail en bois.
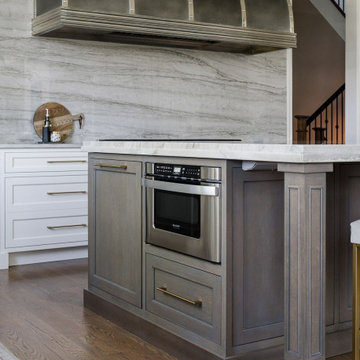
Who says your microwave has to go above your stove?
This beauty is a stained white oak kitchen island with inset cabinets and an inset microwave.
Aménagement d'une grande cuisine américaine en U et bois foncé avec un placard à porte shaker, une crédence grise, un électroménager en acier inoxydable, îlot, un sol marron et un plan de travail gris.
Aménagement d'une grande cuisine américaine en U et bois foncé avec un placard à porte shaker, une crédence grise, un électroménager en acier inoxydable, îlot, un sol marron et un plan de travail gris.
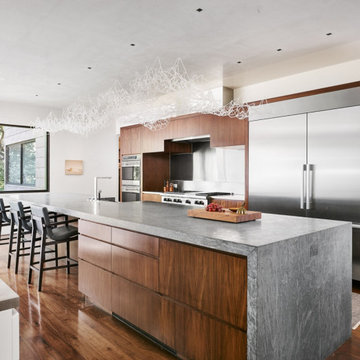
Cette image montre une cuisine américaine linéaire design en bois foncé de taille moyenne avec un évier posé, un placard à porte plane, une crédence grise, un électroménager en acier inoxydable, parquet foncé, îlot, un sol marron et un plan de travail gris.
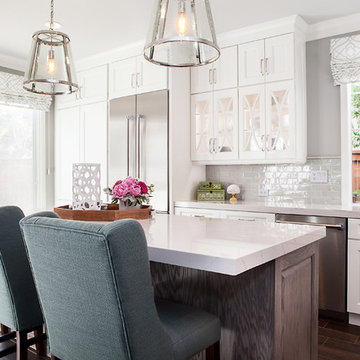
Example of a timeless L shaped kitchen design with recessed-panel cabinets, white cabinets and textured gray cabinets at the island, ella quartz countertops from cambria , pale sage backsplash tile by walker zanger featuring Thermador appliances.
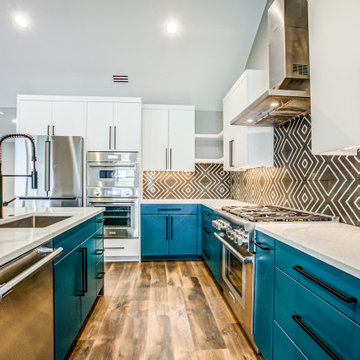
Exemple d'une cuisine ouverte chic en L avec un évier encastré, un placard à porte plane, des portes de placard turquoises, un plan de travail en quartz modifié, une crédence grise, une crédence en carreau de porcelaine, un électroménager en acier inoxydable, sol en stratifié, îlot, un sol marron, un plan de travail blanc et un plafond voûté.
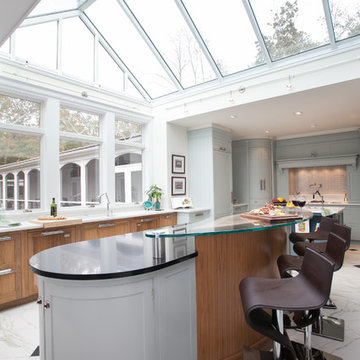
Cette photo montre une cuisine encastrable chic en bois foncé avec un placard à porte shaker, une crédence grise, une crédence en carrelage métro et plafond verrière.
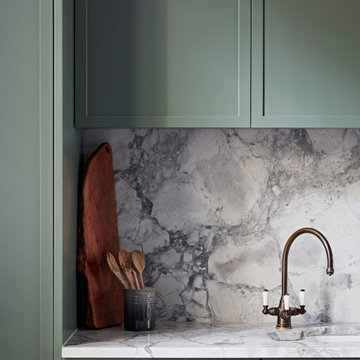
Idées déco pour une cuisine ouverte classique en U de taille moyenne avec un évier intégré, un placard à porte shaker, un plan de travail en quartz, une crédence grise, une crédence en marbre, aucun îlot et un plan de travail gris.
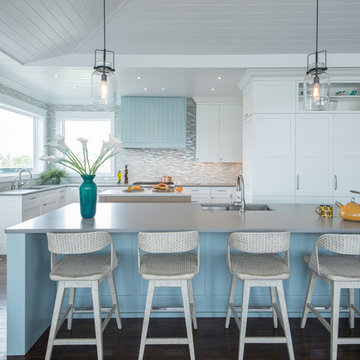
Inspiration pour une cuisine marine en U avec un évier encastré, un placard à porte shaker, des portes de placard blanches, une crédence grise, une crédence en mosaïque, parquet foncé, 2 îlots, un sol marron et un plan de travail gris.
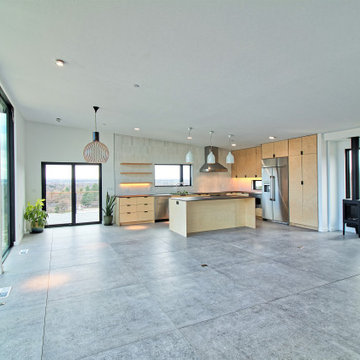
Inspiration pour une cuisine américaine minimaliste en L et bois clair de taille moyenne avec un évier encastré, un placard à porte plane, un plan de travail en quartz modifié, une crédence grise, un électroménager en acier inoxydable, un sol en carrelage de porcelaine, îlot, un sol gris et plan de travail noir.
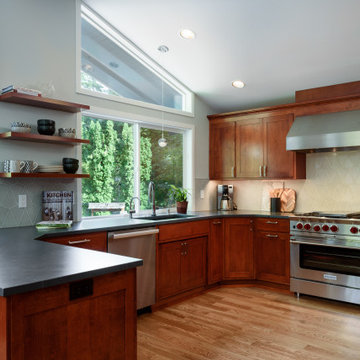
Contemporary kitchen design
Aménagement d'une grande cuisine américaine classique en U et bois foncé avec un évier encastré, une péninsule, un placard avec porte à panneau encastré, un plan de travail en quartz modifié, une crédence grise, un électroménager en acier inoxydable, parquet clair, un sol jaune et plan de travail noir.
Aménagement d'une grande cuisine américaine classique en U et bois foncé avec un évier encastré, une péninsule, un placard avec porte à panneau encastré, un plan de travail en quartz modifié, une crédence grise, un électroménager en acier inoxydable, parquet clair, un sol jaune et plan de travail noir.
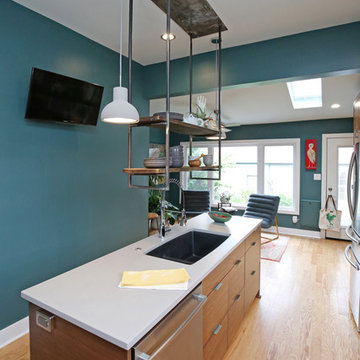
Barry Westerman
Idée de décoration pour une grande cuisine parallèle design en bois brun fermée avec un évier 2 bacs, un placard à porte plane, un plan de travail en quartz modifié, une crédence grise, une crédence en carreau de porcelaine, un électroménager en acier inoxydable, parquet clair, îlot et un plan de travail gris.
Idée de décoration pour une grande cuisine parallèle design en bois brun fermée avec un évier 2 bacs, un placard à porte plane, un plan de travail en quartz modifié, une crédence grise, une crédence en carreau de porcelaine, un électroménager en acier inoxydable, parquet clair, îlot et un plan de travail gris.
Idées déco de cuisines turquoises avec une crédence grise
7