Idées déco de cuisines turquoises avec une crédence marron
Trier par :
Budget
Trier par:Populaires du jour
41 - 60 sur 113 photos
1 sur 3
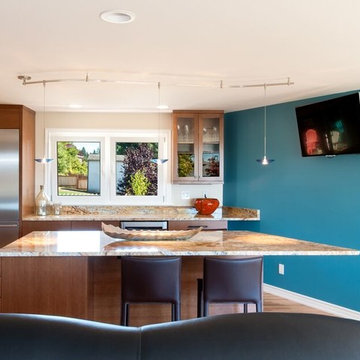
Inspiration pour une grande cuisine américaine parallèle traditionnelle en bois brun avec un évier encastré, un placard à porte plane, un plan de travail en quartz, une crédence marron, une crédence en carreau briquette, un électroménager en acier inoxydable, parquet clair, îlot et un sol marron.
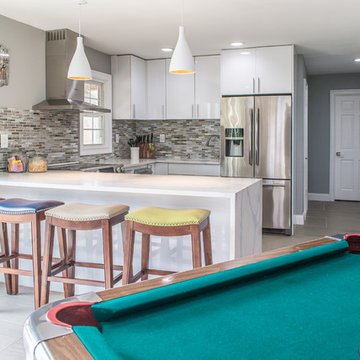
This family throws some mean parties where large crowds usually sit at the poolside. There’s an entire section of this walk out second level that is dedicated to entertaining which also gives access to the pool in the backyard. This place comes alive at night with built in surround sounds and LED lights. There was just one issue. The kitchen.
The kitchen did not fit in. It was old, outdated, out-styled and nonfunctional. They knew the kitchen had to be address eventually but they just didn’t want to redo the kitchen. They wanted to revamp the kitchen, so they asked us to come in and look at the space to see how we can design this second floor kitchen in their New Rochelle home.
It was a small kitchen, strategically located where it could be the hub that the family wanted it to be. It held its own amongst everything that was in the open space like the big screen TV, fireplace and pool table. That is exactly what we did in the design and here is how we did it.
First, we got rid of the kitchen table and by doing so we created a peninsular. This eventually sets up the space for a couple of really cool pendant lights, some unique counter chairs and a wine cooler that was purchased before but never really had a home. We then turned our attention to the range and hood. This was not the main kitchen, so wall storage wasn’t the main goal here. We wanted to create a more open feel interaction while in the kitchen, hence we designed the free standing chimney hood alone to the left of the window.
We then looked at how we can make it more entertaining. We did that by adding a Wine rack on a buffet style type area. This wall was free and would have remained empty had we not find a way to add some more glitz.
Finally came the counter-top. Every detail was crucial because the view of the kitchen can be seen from when you enter the front door even if it was on the second floor walk out. The use of the space called for a waterfall edge counter-top and more importantly, the stone selection to further accentuate the effect. It was crucial that there was movement in the stone which connects to the 45 degree waterfall edge so it would be very dramatic.
Nothing was overlooked in this space. It had to be done this way if it was going to have a fighting chance to take command of its territory.
Have a look at some before and after photos on the left and see a brief video transformation of this lovely small kitchen.
See more photos and vidoe of this transformation on our website @ http://www.rajkitchenandbath.com/portfolio-items/kitchen-remodel-new-rochelle-ny-10801/
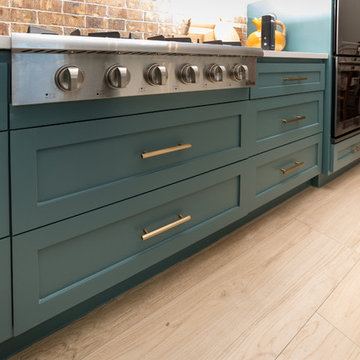
Idée de décoration pour une cuisine américaine champêtre en U de taille moyenne avec un évier encastré, un placard à porte shaker, des portes de placard turquoises, un plan de travail en quartz modifié, une crédence marron, une crédence en brique, un électroménager en acier inoxydable, parquet clair, îlot, un sol beige et un plan de travail blanc.
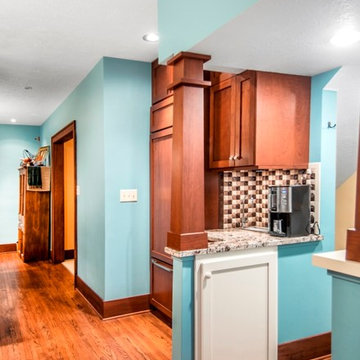
Architect: Michelle Penn, AIA This is remodel & addition project of an Arts & Crafts two-story home. It included the Kitchen & Dining remodel and an addition of an Office, Dining, Mudroom & 1/2 Bath. This shows the built-in Sub-Zero refrigerator & coffee bar. Note the white door..we created much needed storage with this small stud space. Photo Credit: Jackson Studios
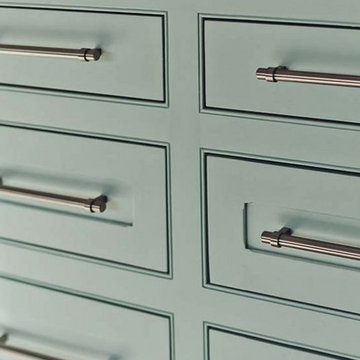
Luxury hand painted, bespoke joinery kitchen in Flushing, Cornwall. Painted in situ using Farrow and Ball water based paint. Dead flat varnish finish. Designed by Samuel Walsh.
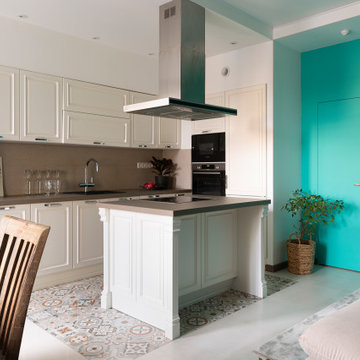
Cette image montre une cuisine américaine parallèle design de taille moyenne avec un évier 1 bac, un placard avec porte à panneau surélevé, des portes de placard blanches, un plan de travail en surface solide, une crédence marron, une crédence en quartz modifié, un électroménager noir, un sol en carrelage de céramique, îlot, un sol multicolore et un plan de travail marron.
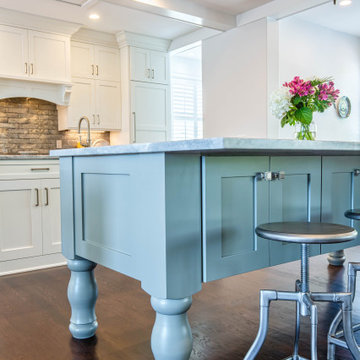
Exclusive Amish Cabinetry: Kemp Cabinets
Door Style: Shaker
Cette image montre une très grande cuisine américaine traditionnelle avec un placard à porte shaker, des portes de placard blanches, un plan de travail en quartz modifié, une crédence marron, une crédence en brique, un électroménager en acier inoxydable, parquet foncé, 2 îlots, un sol rouge et un plan de travail gris.
Cette image montre une très grande cuisine américaine traditionnelle avec un placard à porte shaker, des portes de placard blanches, un plan de travail en quartz modifié, une crédence marron, une crédence en brique, un électroménager en acier inoxydable, parquet foncé, 2 îlots, un sol rouge et un plan de travail gris.
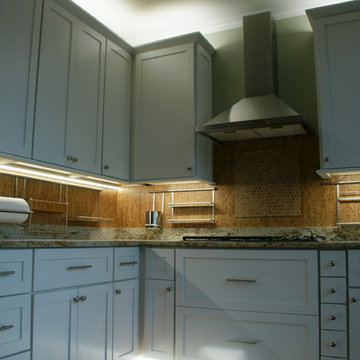
Exemple d'une cuisine chic de taille moyenne avec un placard à porte shaker, des portes de placard blanches, un plan de travail en granite, une crédence marron et un plan de travail multicolore.
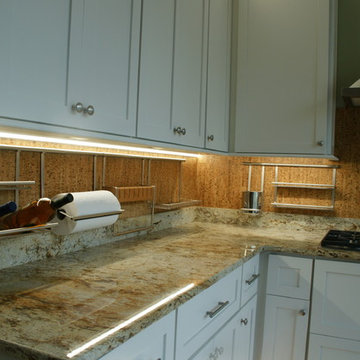
Réalisation d'une cuisine tradition de taille moyenne avec un placard à porte shaker, des portes de placard blanches, un plan de travail en granite, une crédence marron et un plan de travail multicolore.
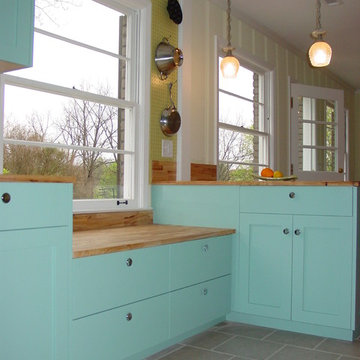
This fun and lively kitchen concept was envisioned by our clients through their inspiration of Julia Childs' color themes and styles. The colors were custom selected and chosen by detailed studies of visuals from Julia Childs' actual kitchen!
The transitional shaker look meshed with European cabinet functionality provided much more storage space within the cabinets and the drawers which made this remodel perfect for the clients goal of putting the home up for sale.
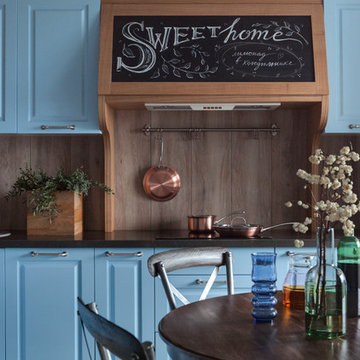
Aménagement d'une cuisine contemporaine avec un placard avec porte à panneau surélevé, des portes de placard bleues, une crédence marron et plan de travail noir.
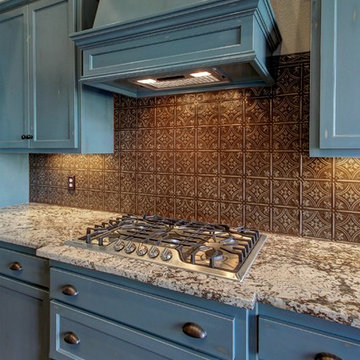
chefs kitchen, includes double ovens, built in microwave, 6 burner gas cooktop, commercial grade dishwasher, and under counter crushed ice maker. This kitchen makes it fun to be in!
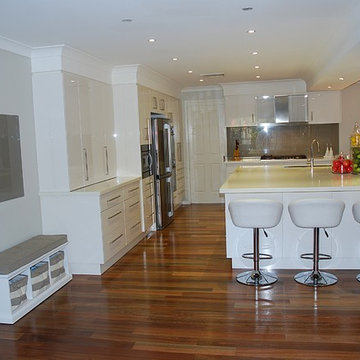
Brian Patterson
Idée de décoration pour une grande cuisine américaine minimaliste en L avec un évier encastré, un placard à porte plane, des portes de placard blanches, un plan de travail en surface solide, une crédence marron, une crédence en feuille de verre, un électroménager en acier inoxydable, un sol en bois brun et îlot.
Idée de décoration pour une grande cuisine américaine minimaliste en L avec un évier encastré, un placard à porte plane, des portes de placard blanches, un plan de travail en surface solide, une crédence marron, une crédence en feuille de verre, un électroménager en acier inoxydable, un sol en bois brun et îlot.
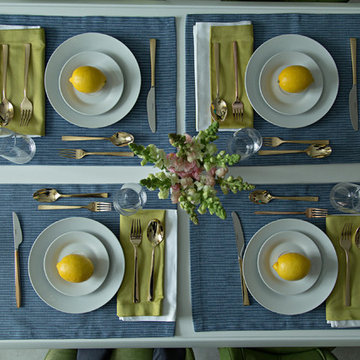
Cette photo montre une cuisine tendance en L fermée avec un placard à porte plane, des portes de placard blanches, un plan de travail en granite, une crédence marron, une crédence en dalle de pierre, un électroménager noir, un sol en carrelage de porcelaine et aucun îlot.
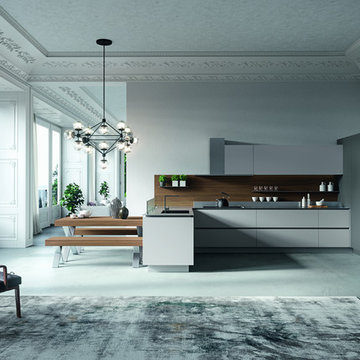
Cette image montre une cuisine américaine design en U de taille moyenne avec un évier 2 bacs, un placard à porte plane, des portes de placard blanches, un plan de travail en inox, une crédence marron, un électroménager en acier inoxydable, sol en béton ciré, aucun îlot, une crédence en bois et un sol gris.
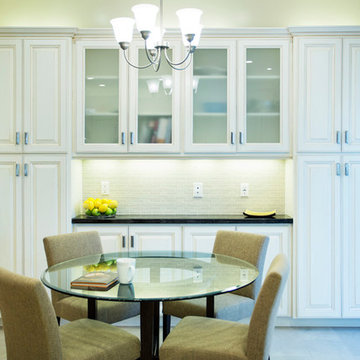
Idée de décoration pour une grande cuisine en U avec un évier encastré, un placard avec porte à panneau surélevé, des portes de placard marrons, un plan de travail en granite, une crédence marron, un électroménager en acier inoxydable, un sol en carrelage de porcelaine et îlot.
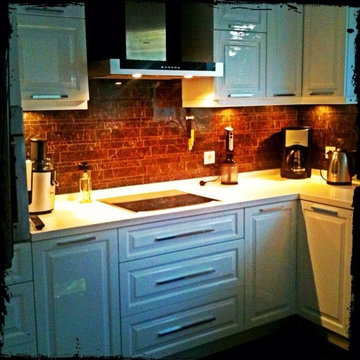
Réalisation d'une cuisine américaine design en L de taille moyenne avec un évier posé, des portes de placard blanches, un plan de travail en quartz modifié, une crédence marron, une crédence en dalle de pierre, un sol en ardoise et aucun îlot.
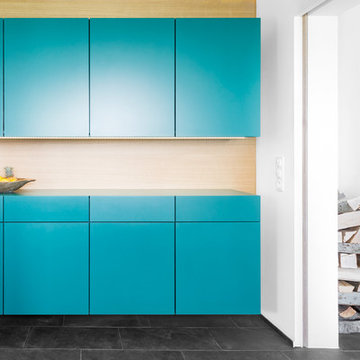
Konzeption für Küche und Beleuchtung sowie Umbau und Herstellung. Verwendete Materialien: Eiche, natur – Farblack – rostiger Stahl – Edelstahl – Messing – Glas
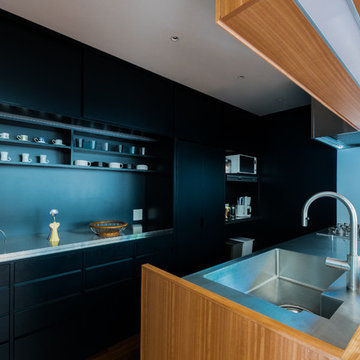
モダンなキッチンリノベーション PHOTO by 小泉一斉
Idée de décoration pour une très grande cuisine linéaire et encastrable design fermée avec un évier intégré, un placard à porte affleurante, des portes de placard bleues, un plan de travail en inox, une crédence marron, une crédence en bois, un sol en bois brun, aucun îlot et un sol marron.
Idée de décoration pour une très grande cuisine linéaire et encastrable design fermée avec un évier intégré, un placard à porte affleurante, des portes de placard bleues, un plan de travail en inox, une crédence marron, une crédence en bois, un sol en bois brun, aucun îlot et un sol marron.
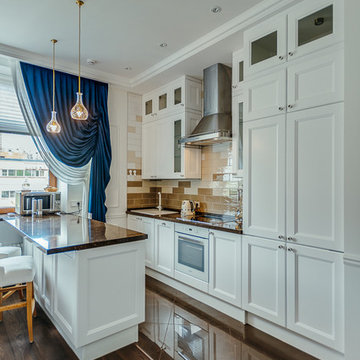
Дизайнер интерьера - Виктория Юрченко
Inspiration pour une cuisine américaine parallèle traditionnelle de taille moyenne avec un évier posé, un placard avec porte à panneau encastré, des portes de placard blanches, un plan de travail en quartz modifié, une crédence marron, une crédence en céramique, un électroménager blanc, un sol en carrelage de porcelaine, îlot et un sol marron.
Inspiration pour une cuisine américaine parallèle traditionnelle de taille moyenne avec un évier posé, un placard avec porte à panneau encastré, des portes de placard blanches, un plan de travail en quartz modifié, une crédence marron, une crédence en céramique, un électroménager blanc, un sol en carrelage de porcelaine, îlot et un sol marron.
Idées déco de cuisines turquoises avec une crédence marron
3