Idées déco de cuisines turquoises avec une crédence multicolore
Trier par:Populaires du jour
81 - 100 sur 437 photos
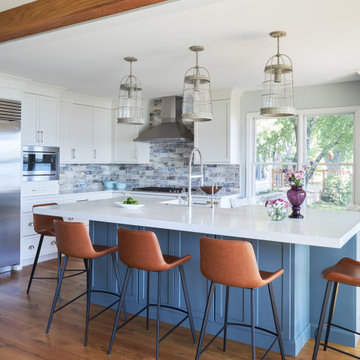
Aménagement d'une cuisine ouverte classique en L de taille moyenne avec un plan de travail en quartz, une crédence multicolore, un électroménager en acier inoxydable, un sol en bois brun, îlot, un sol marron, un plan de travail blanc, poutres apparentes, un évier de ferme, un placard à porte shaker et des portes de placard blanches.
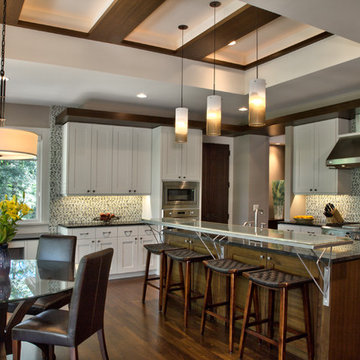
Saari & Forrai Photography
Briarwood II Construction
Aménagement d'une cuisine américaine contemporaine en U de taille moyenne avec un placard à porte shaker, des portes de placard blanches, un plan de travail en granite, une crédence multicolore, un électroménager en acier inoxydable, un sol en bois brun, îlot, un sol marron, plan de travail noir et un plafond voûté.
Aménagement d'une cuisine américaine contemporaine en U de taille moyenne avec un placard à porte shaker, des portes de placard blanches, un plan de travail en granite, une crédence multicolore, un électroménager en acier inoxydable, un sol en bois brun, îlot, un sol marron, plan de travail noir et un plafond voûté.
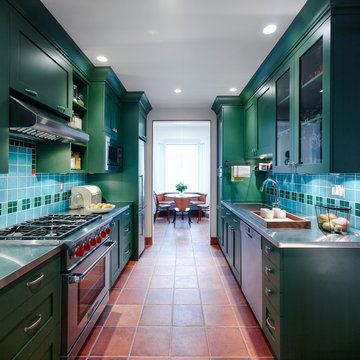
Idée de décoration pour une cuisine parallèle tradition avec un évier intégré, un placard à porte shaker, des portes de placards vertess, un plan de travail en inox, une crédence multicolore, une crédence en céramique, un électroménager en acier inoxydable, tomettes au sol et aucun îlot.
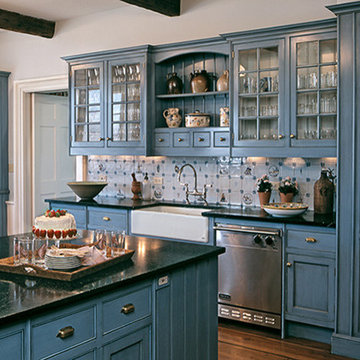
Horse Country Home
Cette image montre une cuisine américaine traditionnelle avec un évier de ferme, un placard à porte affleurante, des portes de placard bleues, un plan de travail en granite, une crédence multicolore, une crédence en carreau de verre et un électroménager en acier inoxydable.
Cette image montre une cuisine américaine traditionnelle avec un évier de ferme, un placard à porte affleurante, des portes de placard bleues, un plan de travail en granite, une crédence multicolore, une crédence en carreau de verre et un électroménager en acier inoxydable.
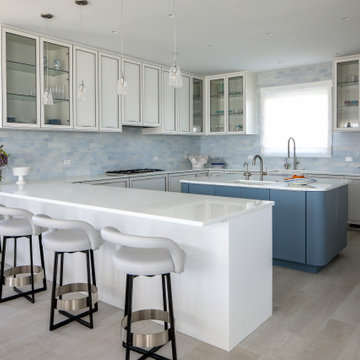
Incorporating a unique blue-chip art collection, this modern Hamptons home was meticulously designed to complement the owners' cherished art collections. The thoughtful design seamlessly integrates tailored storage and entertainment solutions, all while upholding a crisp and sophisticated aesthetic.
This inviting kitchen boasts a spacious layout with a central island, perfect for family gatherings. Pendant lights add a touch of elegance to the room, while the design remains family-friendly, making it an ideal space for both cooking and socializing.
---Project completed by New York interior design firm Betty Wasserman Art & Interiors, which serves New York City, as well as across the tri-state area and in The Hamptons.
For more about Betty Wasserman, see here: https://www.bettywasserman.com/
To learn more about this project, see here: https://www.bettywasserman.com/spaces/westhampton-art-centered-oceanfront-home/
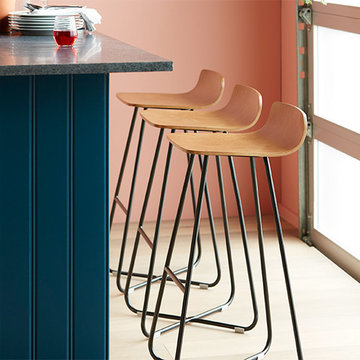
These stools are built by Grand Rapids Chair. Co.
You can shop them online at www.barstoolcomforts.com
Réalisation d'une cuisine américaine minimaliste de taille moyenne avec un plan de travail en bois, une crédence multicolore et îlot.
Réalisation d'une cuisine américaine minimaliste de taille moyenne avec un plan de travail en bois, une crédence multicolore et îlot.
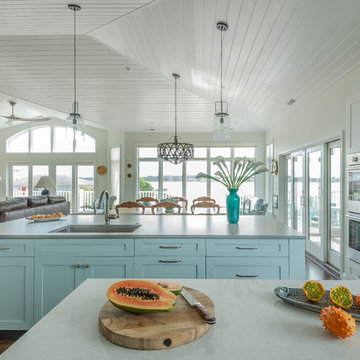
Bethany Beach, Delaware Beach Style Kitchen
#SarahTurner4JenniferGilmer
http://www.gilmerkitchens.com/
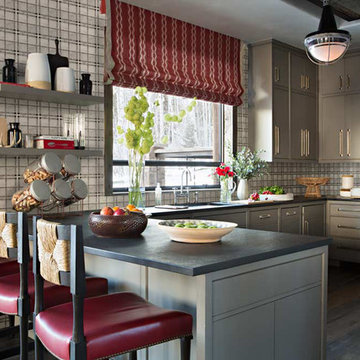
Cette image montre une cuisine chalet en U avec un évier encastré, des portes de placard grises, une crédence multicolore, un électroménager en acier inoxydable, parquet foncé, une péninsule et un placard à porte plane.

Idée de décoration pour une cuisine encastrable en L et bois brun fermée avec un évier encastré, un placard à porte plane, plan de travail en marbre, une crédence multicolore, une crédence en marbre, aucun îlot, un sol multicolore et un plan de travail multicolore.
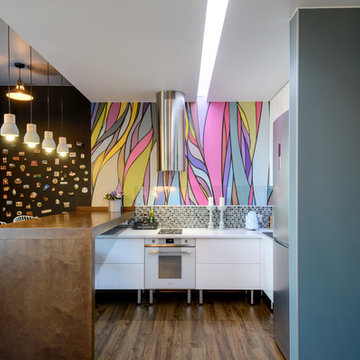
Aménagement d'une cuisine américaine contemporaine en L avec une crédence multicolore, sol en stratifié, un sol marron, un plan de travail blanc, un placard à porte plane, des portes de placard blanches, une crédence en mosaïque, un électroménager en acier inoxydable et une péninsule.
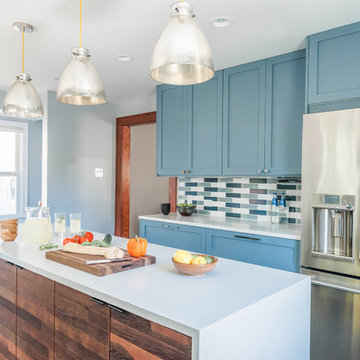
Photography by Anna Herbst
Cette image montre une cuisine américaine parallèle traditionnelle de taille moyenne avec un évier encastré, un placard à porte shaker, des portes de placard bleues, un plan de travail en quartz modifié, une crédence multicolore, une crédence en céramique, un électroménager en acier inoxydable, un sol en carrelage de porcelaine et îlot.
Cette image montre une cuisine américaine parallèle traditionnelle de taille moyenne avec un évier encastré, un placard à porte shaker, des portes de placard bleues, un plan de travail en quartz modifié, une crédence multicolore, une crédence en céramique, un électroménager en acier inoxydable, un sol en carrelage de porcelaine et îlot.
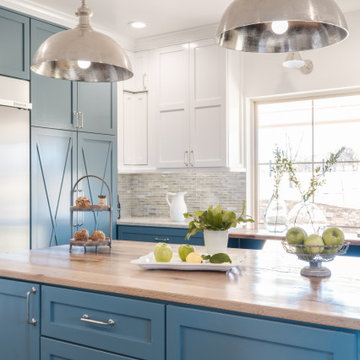
Design Directions - Home Remodeling, Interior Design and Design Build
Please Note: All “related,” “similar,” and “sponsored” products tagged or listed by Houzz are not actual products pictured. They have not been approved by Design Directions nor any of the professionals credited. For information about our work, please contact info@designdirections.com.
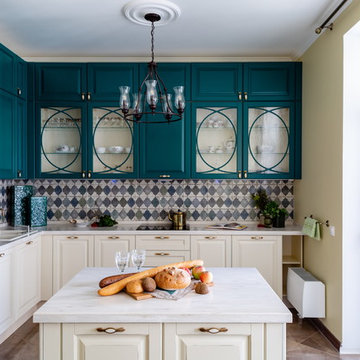
Exemple d'une cuisine bicolore chic en L avec un évier posé, un placard à porte vitrée, des portes de placard turquoises, une crédence multicolore, un électroménager blanc, îlot, un sol marron et un plan de travail blanc.
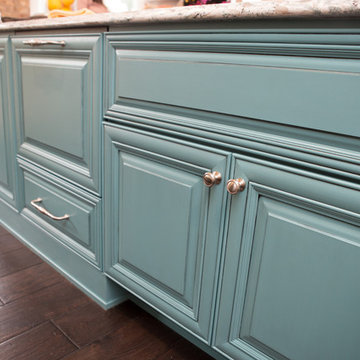
Raza and Baneen purchased their home in Schaumburg IL. knowing it needed work, but they saw the incredible potential it had with its expanse of beautiful kitchen windows and spacious floor plan.
The kitchen technically functioned fine, but was desperately outdated with its honey oak cabinets and plain countertops. This family loved to cook and host parties so it was an easy decision that the kitchen remodel was the first project they needed to tackle to make their home come to life.
Baneen had very specific ideas for her new dream kitchen and had been thinking about it for over 10 years! When they met Advance Design’s Project Designer Claudia Pop, Baneen felt an instant connection.
“From the first meeting, I knew that Claudia would guide us without putting down our ideas,” Baneen said.
The couple had two fears common among remodeling home owners: Would the project be done on time? And, would the project stay on budget? Advance Design was able to alleviate their fears early on, as Claudia shared the “Common Sense Remodeling” process. Raza and Baneen absolutely loved the custom project analysis that helped them understand how a budget could be accurately predicted and then safeguarded during the design process.
“Advance Design was spot on with both the budget and the project timeframe,” Baneen said. “Overall there were no surprises, and the budget was exactly what we were quoted. The experience was phenomenal, everybody was professional, everybody was courteous, everyone was nice, everyone was friendly. It wasn't stressful for us, they still left the house in a presentable state. It wasn't like we would come home and we were bring the kids in and it was going to be hazardous."
After the relationship was cemented, Raza, Baneen and Claudia began to finalize the kitchen design. The main objective was to create a functional space for preparing meals and to create an inviting space for their family and friends to enjoy, while incorporating interesting design elements such as the iconic blue island and reclaimed Chicago brick walls. Sufficient storage space was really important to Baneen, and high quality appliances were a priority. As the overall layout was being completed, together they reviewed each cabinet to determine exactly what would be stored there.
Because cooking was a high priority for this family, Claudia incorporated spice racks close to the range and included two mixer lift shelves for their larger countertop appliances.
The focal point of the kitchen is the striking blue island constructed from custom colored Dura Supreme cabinets. Designed with decorative shelving and a highly functional prep sink. The couple loves the “galley” prep sink, it adds even more functionality and significantly shortens preparation and cleaning time. This island also includes a 24" Bosch Dishwasher with matching panel to blend in.
"Aesthetically, and in terms of functionality, the island everything I imagined," Baneen said. "I love how beautiful it looks and how functional it is. It just brings everybody together."
The Praa Sands Quartz countertop with an ogee edge profile provides excellent contrast by blending it's subtle tones with the outer cabinetry. It ties the island together with the rest of the space. Overlooking the beautiful backyard through spacious windows, the crisp white farmhouse sink is something that Baneen envisioned in her kitchen for years.
Two tones of Dura Supreme Cabinetry were used throughout the rest of the kitchen. Chestnut Cherry cabinets grace the range and decorative range hood and as panels over the Wolf refrigerator and freezer. Antique White cabinets surround the perimeter, creating a warm balance that beckons guests into the softly rounded space.
Drawing the eye immediately to the custom wood hood hiding a powerful 1,500 CFM ventilation system and spectacular 60” Duel Fuel Wolf range, a creatively patterned Tessen in Café & Brine backsplash detail stands out from the white subway tile backsplash spanning the outer walls. The vibrant space reflects the lively personality of the family who now loves spending time both cooking and enjoying this kitchen as a family.
“The end result is a beautiful and extremely functional kitchen that is able to handle a growing family, lots of parties and lots of cooking,” Claudia said.
“Advance Design was wonderfully professional and a pleasure to work with. They catered to what my needs and ideas were, while skillfully guiding us to make the right choices where we seemed lost,” Baneen said.
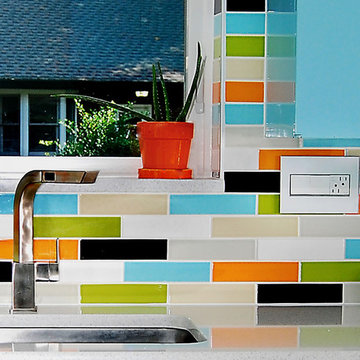
S. Walker-Stuppy
Idées déco pour une grande cuisine américaine rétro en U avec un évier 2 bacs, un placard à porte plane, des portes de placard bleues, une crédence multicolore, un électroménager en acier inoxydable, un sol en carrelage de céramique et un sol gris.
Idées déco pour une grande cuisine américaine rétro en U avec un évier 2 bacs, un placard à porte plane, des portes de placard bleues, une crédence multicolore, un électroménager en acier inoxydable, un sol en carrelage de céramique et un sol gris.
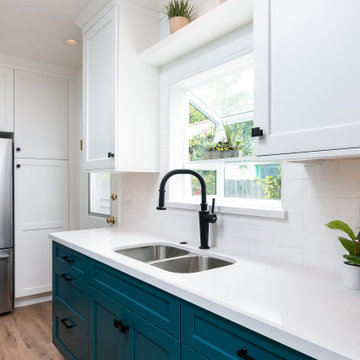
Exemple d'une petite cuisine chic en L fermée avec un évier encastré, un placard à porte shaker, des portes de placard bleues, un plan de travail en quartz modifié, une crédence multicolore, une crédence en céramique, un électroménager en acier inoxydable, un sol en vinyl, aucun îlot, un sol marron et un plan de travail blanc.
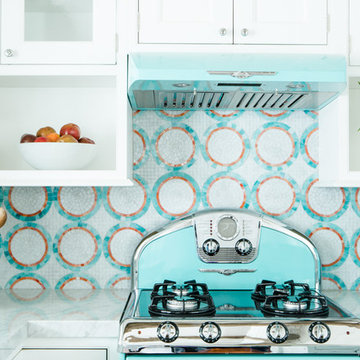
Denash Photography, designed by Jenny Rausch
Idée de décoration pour une petite cuisine ouverte marine en L avec un évier encastré, un placard à porte affleurante, des portes de placard blanches, un plan de travail en quartz modifié, une crédence multicolore, une crédence en mosaïque, un électroménager de couleur, un sol en bois brun et îlot.
Idée de décoration pour une petite cuisine ouverte marine en L avec un évier encastré, un placard à porte affleurante, des portes de placard blanches, un plan de travail en quartz modifié, une crédence multicolore, une crédence en mosaïque, un électroménager de couleur, un sol en bois brun et îlot.
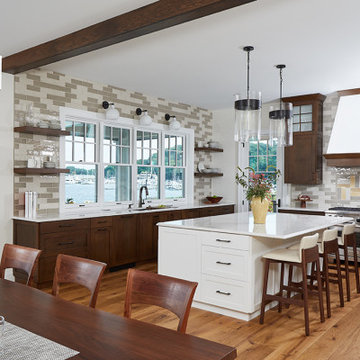
Réalisation d'une très grande cuisine américaine tradition en bois foncé et U avec un évier encastré, un placard à porte shaker, une crédence multicolore, une crédence en céramique, un électroménager en acier inoxydable, un sol en bois brun, îlot, un sol marron, un plan de travail blanc et poutres apparentes.
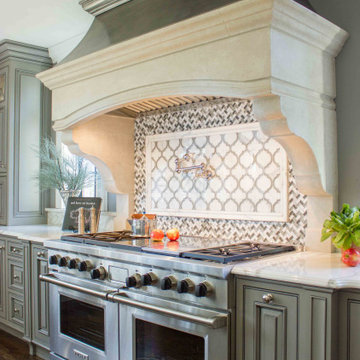
This beautiful kitchen design with a gray-magenta palette, luxury appliances, and versatile islands perfectly blends elegance and modernity.
Elegant gray tones, opulent Sub-Zero Wolf appliances, and a striking hood design form captivating focal points in the kitchen.
---
Project by Wiles Design Group. Their Cedar Rapids-based design studio serves the entire Midwest, including Iowa City, Dubuque, Davenport, and Waterloo, as well as North Missouri and St. Louis.
For more about Wiles Design Group, see here: https://wilesdesigngroup.com/
To learn more about this project, see here: https://wilesdesigngroup.com/cedar-rapids-luxurious-kitchen-expansion
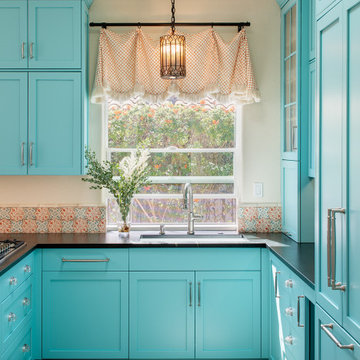
Beautiful and bright kitchen
Idées déco pour une cuisine classique en U de taille moyenne avec un évier encastré, un placard à porte shaker, des portes de placard turquoises, un plan de travail en stéatite, une crédence multicolore, un électroménager en acier inoxydable, sol en stratifié et plan de travail noir.
Idées déco pour une cuisine classique en U de taille moyenne avec un évier encastré, un placard à porte shaker, des portes de placard turquoises, un plan de travail en stéatite, une crédence multicolore, un électroménager en acier inoxydable, sol en stratifié et plan de travail noir.
Idées déco de cuisines turquoises avec une crédence multicolore
5