Idées déco de cuisines turquoises en bois clair
Trier par :
Budget
Trier par:Populaires du jour
161 - 180 sur 290 photos
1 sur 3
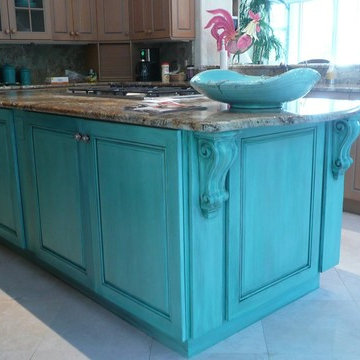
Aménagement d'une grande cuisine en U et bois clair fermée avec un évier posé, un placard avec porte à panneau surélevé, une crédence blanche, un sol en carrelage de céramique et îlot.
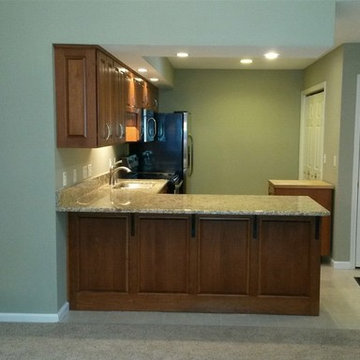
This was a custom kitchen remodeling project where we refaced and replaced some of the kitchen cabinets. The cabinets were refaced in a Walzcraft door done in Cherry. The stain was done in a Nutmeg wiping stain. We also installed a tilt-out sink tray and added adjustable shelves to 2 base cabinets and removed an existing corner cabinet and installed a new wall cabinet. To complete the look, we installed soffit crown molding around the top of the upper cabinets.
Some additional work that we did to the kitchen was installed a raised panel wainscot panel along the back side of the peninsula and replaced countertop bracket supports with decorative black brackets. We also added new decorative panels to the end of the wall cabinets and peninsula base.
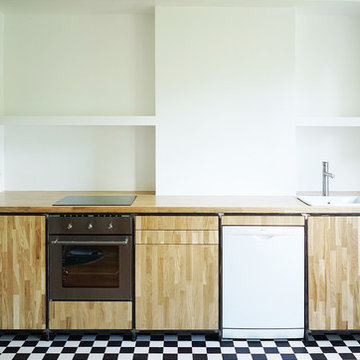
rénovation complète d'une cuisine, à l'exception du sol et de l’électroménager.
Cette image montre une cuisine américaine linéaire design en bois clair de taille moyenne avec un évier 1 bac, un placard à porte affleurante, un plan de travail en bois, une crédence blanche, un sol en carrelage de céramique, îlot, un sol multicolore et un plan de travail marron.
Cette image montre une cuisine américaine linéaire design en bois clair de taille moyenne avec un évier 1 bac, un placard à porte affleurante, un plan de travail en bois, une crédence blanche, un sol en carrelage de céramique, îlot, un sol multicolore et un plan de travail marron.
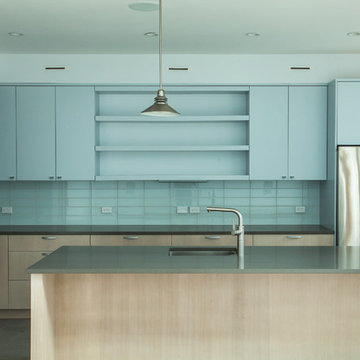
Property marketed by Hudson Place Realty - Unique property offering an ultra contemporary main house with private driveway for 2 cars and a separate 1 story building that can serve as a rental apartment, office, artist’s studio or in-law suite. With glass & light as the defining theme, this modern masterpiece has 4 bedrooms and 3.5 baths on 3 levels featuring a dramatic 18’ on the main level dining room, a completely custom kitchen with pickled white oak and enameled cabinets, Ceasarstone quartz counters, stainless steel Electrolux Icon appliances & 6 burner stove. Other features include stainless steel & glass railings, enormous master suite with walk-in closet, marble mosaic tiles, rain shower and custom 6 ft mirrored medicine cabinet, on demand hot water, 2” bluestone patio with gas, electric and water hook up. Entire home is smart wired. Truly fabulous property.
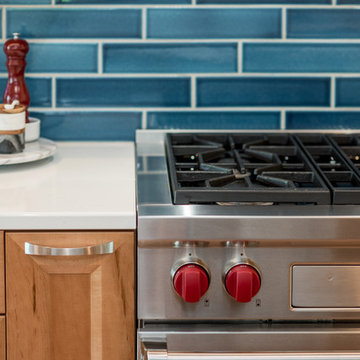
Yuriy Manchick
Idée de décoration pour une cuisine parallèle tradition en bois clair avec un placard avec porte à panneau encastré, un plan de travail en quartz modifié, une crédence bleue, une crédence en carreau de porcelaine, un électroménager en acier inoxydable, parquet clair, aucun îlot, un sol beige et un plan de travail blanc.
Idée de décoration pour une cuisine parallèle tradition en bois clair avec un placard avec porte à panneau encastré, un plan de travail en quartz modifié, une crédence bleue, une crédence en carreau de porcelaine, un électroménager en acier inoxydable, parquet clair, aucun îlot, un sol beige et un plan de travail blanc.
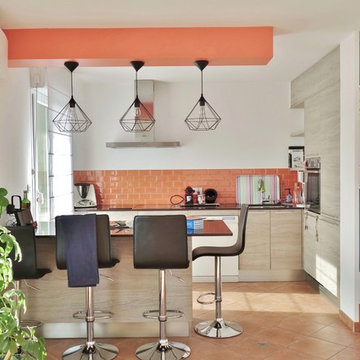
Exemple d'une cuisine éclectique en bois clair avec une crédence orange, un électroménager en acier inoxydable et îlot.
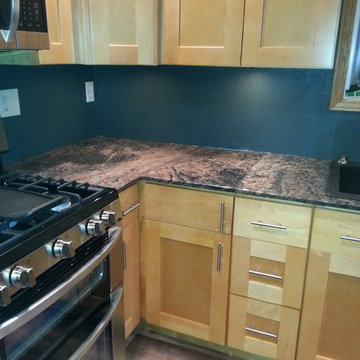
Large Granite Island
Idées déco pour une cuisine américaine classique en L et bois clair de taille moyenne avec un évier posé, un plan de travail en granite, un électroménager en acier inoxydable, un sol en bois brun et îlot.
Idées déco pour une cuisine américaine classique en L et bois clair de taille moyenne avec un évier posé, un plan de travail en granite, un électroménager en acier inoxydable, un sol en bois brun et îlot.
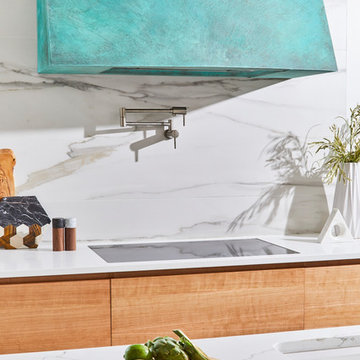
Photographer: Michael Persico
Exemple d'une cuisine encastrable tendance en L et bois clair fermée et de taille moyenne avec un évier encastré, un placard à porte plane, un plan de travail en surface solide, fenêtre, un sol en carrelage de porcelaine, îlot et un plan de travail multicolore.
Exemple d'une cuisine encastrable tendance en L et bois clair fermée et de taille moyenne avec un évier encastré, un placard à porte plane, un plan de travail en surface solide, fenêtre, un sol en carrelage de porcelaine, îlot et un plan de travail multicolore.
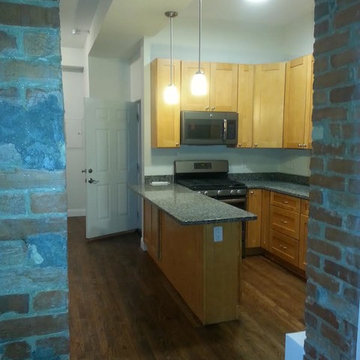
Réalisation d'une petite cuisine ouverte urbaine en U et bois clair avec un placard à porte shaker, un plan de travail en granite, une crédence grise, une crédence en dalle de pierre, un électroménager en acier inoxydable, un sol en bois brun, une péninsule et un sol marron.
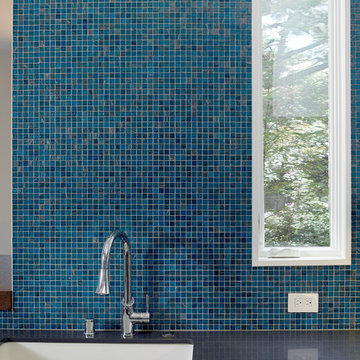
Ken Gutmaker
Cette photo montre une cuisine tendance en L et bois clair de taille moyenne avec un évier encastré, un placard à porte plane, un plan de travail en quartz modifié, une crédence bleue, une crédence en mosaïque, un électroménager en acier inoxydable, un sol en bois brun et aucun îlot.
Cette photo montre une cuisine tendance en L et bois clair de taille moyenne avec un évier encastré, un placard à porte plane, un plan de travail en quartz modifié, une crédence bleue, une crédence en mosaïque, un électroménager en acier inoxydable, un sol en bois brun et aucun îlot.
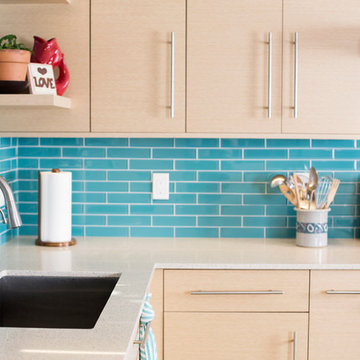
Executive Cabinets
Caesarstone Countertops
Kohler Vault Sink
Amerock Bar Pulls
Cette photo montre une arrière-cuisine tendance en L et bois clair de taille moyenne avec un évier encastré, un placard à porte plane, un plan de travail en quartz modifié, une crédence bleue, une crédence en carrelage métro, un électroménager en acier inoxydable, sol en béton ciré et aucun îlot.
Cette photo montre une arrière-cuisine tendance en L et bois clair de taille moyenne avec un évier encastré, un placard à porte plane, un plan de travail en quartz modifié, une crédence bleue, une crédence en carrelage métro, un électroménager en acier inoxydable, sol en béton ciré et aucun îlot.
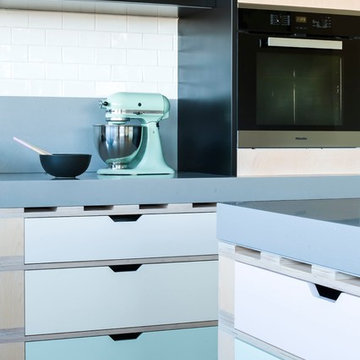
This South Coast home is a get away from Sydney life, a space to escape too. We chose to base the design of this kitchen on a shipping palette as it signified movement between two places, something robust and strong.
Made from washed plywood this kitchen is hand made in every sense, something different with a real point of difference.
Soft pastel colours adda sense of playfulness that a holiday house should deliver.
See our website for the full design statment
Design by Minosa
Styling by Simona Castagna
Image by Nicole England
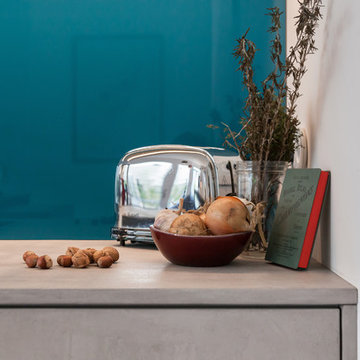
Pascal Otlinghaus
Idées déco pour une cuisine ouverte parallèle et encastrable contemporaine en bois clair de taille moyenne avec un évier 1 bac, un placard à porte affleurante, un plan de travail en béton, une crédence verte, une crédence en feuille de verre, parquet clair et îlot.
Idées déco pour une cuisine ouverte parallèle et encastrable contemporaine en bois clair de taille moyenne avec un évier 1 bac, un placard à porte affleurante, un plan de travail en béton, une crédence verte, une crédence en feuille de verre, parquet clair et îlot.
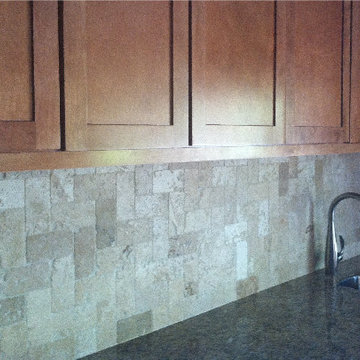
Craftsman style cabinetry, rustic natural stone backsplash with herringbone layout, custom coutertops and sink fixture with undermount sink.
Inspiration pour une cuisine linéaire en bois clair fermée et de taille moyenne avec un évier encastré, un placard avec porte à panneau encastré, un plan de travail en granite, une crédence multicolore, une crédence en carrelage de pierre et un sol en carrelage de porcelaine.
Inspiration pour une cuisine linéaire en bois clair fermée et de taille moyenne avec un évier encastré, un placard avec porte à panneau encastré, un plan de travail en granite, une crédence multicolore, une crédence en carrelage de pierre et un sol en carrelage de porcelaine.
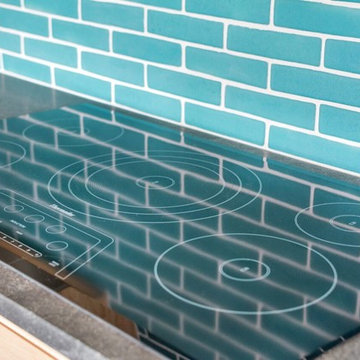
Aménagement d'une grande cuisine ouverte linéaire contemporaine en bois clair avec un évier de ferme, un placard à porte shaker, un plan de travail en stéatite, une crédence bleue, un électroménager en acier inoxydable, parquet clair et îlot.
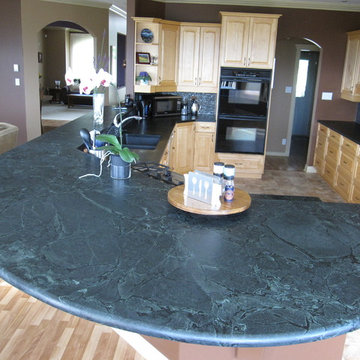
Large raised and curved eating bar in a contemporary/traditional soapstone kitchen. Photo courtesy of the owners.
Inspiration pour une cuisine ouverte parallèle traditionnelle en bois clair de taille moyenne avec un évier encastré, un placard avec porte à panneau surélevé, un plan de travail en stéatite, une crédence noire, une crédence en carreau de verre, un électroménager en acier inoxydable, parquet clair et une péninsule.
Inspiration pour une cuisine ouverte parallèle traditionnelle en bois clair de taille moyenne avec un évier encastré, un placard avec porte à panneau surélevé, un plan de travail en stéatite, une crédence noire, une crédence en carreau de verre, un électroménager en acier inoxydable, parquet clair et une péninsule.
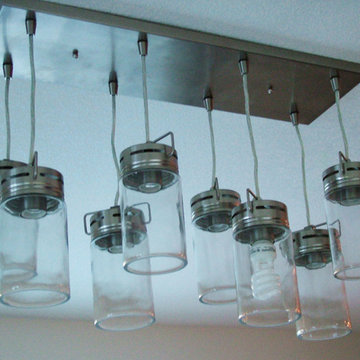
Jodi Hoelsken
Idée de décoration pour une cuisine américaine chalet en U et bois clair de taille moyenne avec un évier encastré, un placard à porte plane, un plan de travail en granite, une crédence verte, une crédence en carreau de verre, un électroménager en acier inoxydable, parquet foncé et une péninsule.
Idée de décoration pour une cuisine américaine chalet en U et bois clair de taille moyenne avec un évier encastré, un placard à porte plane, un plan de travail en granite, une crédence verte, une crédence en carreau de verre, un électroménager en acier inoxydable, parquet foncé et une péninsule.
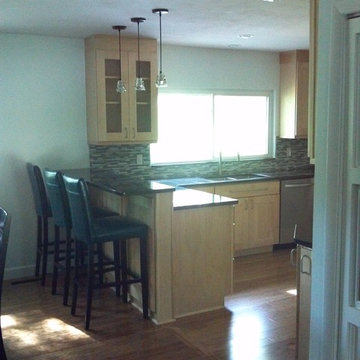
Exemple d'une cuisine tendance en U et bois clair de taille moyenne avec un évier encastré, un placard à porte shaker, un plan de travail en granite, une crédence bleue, une crédence en feuille de verre, un électroménager en acier inoxydable, parquet en bambou et une péninsule.
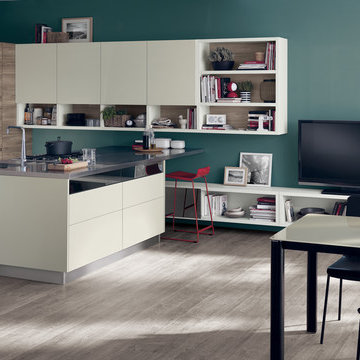
Motus
design by Vittore Niolu
A new and surprising pair
The Motus project by Scavolini, designed by Vittore Niolu, brings together function and entertainment, privacy and familiarity, using “independent” elements that can be put together and taken apart, and even recombined over time, based on the available space and functional needs. The idea of kitchen and living room evolves in total creative liberty. A brand new proposal that allows an infinite number of configurations: surprising not only in its unusual lines but also in its essential and elegant design with details that reveal a new identity of the environment we work and live in today.
Marks of distinction include the asymmetric opening of the door with no handle, the unique interpretation of the glass door, the geometry of the shaped drawer, the new island and peninsula units; and the sophisticated chromatic range of the elements (gloss and matt lacquer, or melamine with matching finishes) proposed in a line dedicated to today’s most popular colours.
- See more at: http://www.scavolini.us/Kitchens/Motus
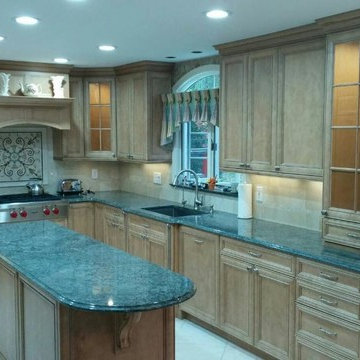
Aménagement d'une grande cuisine américaine classique en L et bois clair avec un évier encastré, un placard à porte plane, un plan de travail en granite, une crédence beige, une crédence en carreau de porcelaine, un électroménager en acier inoxydable et îlot.
Idées déco de cuisines turquoises en bois clair
9