Idées déco de cuisines turquoises en bois foncé
Trier par :
Budget
Trier par:Populaires du jour
161 - 180 sur 219 photos
1 sur 3
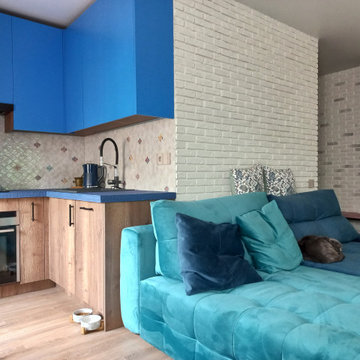
Idée de décoration pour une petite cuisine ouverte encastrable et bicolore design en L et bois foncé avec un évier posé, un placard à porte plane, plan de travail carrelé, une crédence blanche, une crédence en mosaïque, un sol en vinyl, un sol marron et un plan de travail bleu.
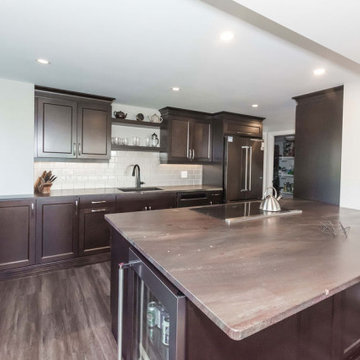
A beautifully decorated ornamental style tin ceiling is the focus in this dining room. The dark theme is continued into the kitchen with dark wood cabinetry and countertops.Hints of red are seen in this unique piece of stone material for the kitchen countertops. A white coloured backsplash is seen over the sink, while a gray tiled backsplash is on the perpendicular wall illuminated with natural sunlight.
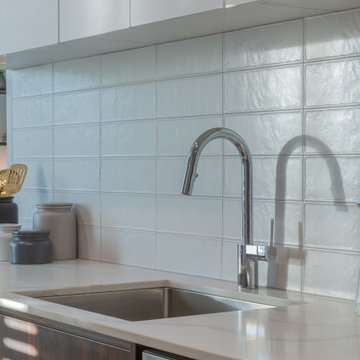
Open floor plan makes the kitchen feel larger than it is.
Réalisation d'une petite cuisine américaine design en L et bois foncé avec un évier posé, un placard à porte plane, un plan de travail en granite, une crédence blanche, une crédence en céramique, un électroménager en acier inoxydable, parquet clair, aucun îlot, un sol marron et un plan de travail blanc.
Réalisation d'une petite cuisine américaine design en L et bois foncé avec un évier posé, un placard à porte plane, un plan de travail en granite, une crédence blanche, une crédence en céramique, un électroménager en acier inoxydable, parquet clair, aucun îlot, un sol marron et un plan de travail blanc.
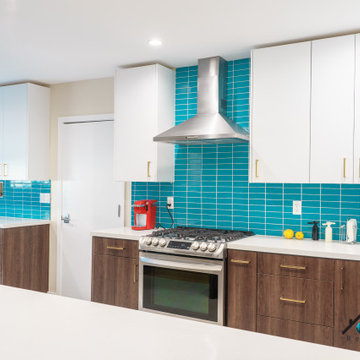
We revamped this 1960's Mid-Century Valley Glen home, by transforming its wide spacious kitchen into a modern mid-century style. We completely removed the old cabinets, reconfigured the layout, upgraded the electrical and plumbing system of the kitchen. We installed 6 dimmable recessed light cans, new GFI outlets, new switches, and brand-new appliances. We moved the stovetop's location opposite from its original location for the sake of space efficiency to create new countertop space for dining. Relocating the stovetop required creating a new gas line and ventilation pipeline. We installed 56 linear feet of beautiful custom flat-panel walnut and off-white cabinets that house the stovetop refrigerator, wine cellar, sink, and dishwasher seamlessly. The cabinets have beautiful gold brush hardware, self-close mechanisms, adjustable shelves, full extension drawers, and a spice rack pull-out. There is also a pullout drawer that glides out quietly for easy access to store essentials at the party. We installed 45 sq. ft. of teal subway tile backsplash adds a pop of color to the brown walnut, gold, and neutral color palette of the kitchen. The 45 sq. ft. of countertop is made of a solid color off-white custom-quartz which matches the color of the top cabinets of the kitchen. Paired with the 220 sq. ft. of natural off-white stone flooring tiles, the color combination of the kitchen embodies the essence of modern mid-century style.
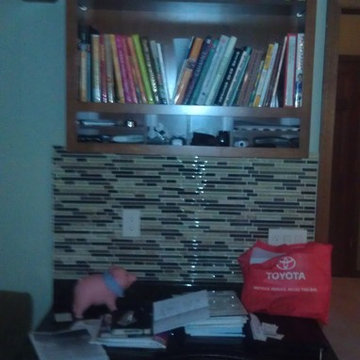
Jeff Shafier
Idées déco pour une cuisine américaine contemporaine en L et bois foncé de taille moyenne avec îlot, un placard à porte shaker, un plan de travail en granite, une crédence multicolore, un électroménager en acier inoxydable, un évier encastré et un sol en carrelage de porcelaine.
Idées déco pour une cuisine américaine contemporaine en L et bois foncé de taille moyenne avec îlot, un placard à porte shaker, un plan de travail en granite, une crédence multicolore, un électroménager en acier inoxydable, un évier encastré et un sol en carrelage de porcelaine.
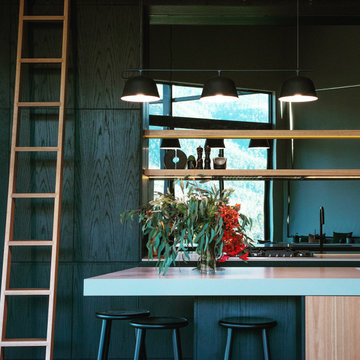
Communal lounge and kitchen of the Retreat at Mt Cathedral, Buxton, Victoria by Studio Jung.
Réalisation d'une grande cuisine design en L et bois foncé avec un évier 2 bacs, un plan de travail en surface solide, une crédence miroir, un électroménager noir, sol en béton ciré, îlot, un sol gris, un plan de travail gris et un plafond en lambris de bois.
Réalisation d'une grande cuisine design en L et bois foncé avec un évier 2 bacs, un plan de travail en surface solide, une crédence miroir, un électroménager noir, sol en béton ciré, îlot, un sol gris, un plan de travail gris et un plafond en lambris de bois.
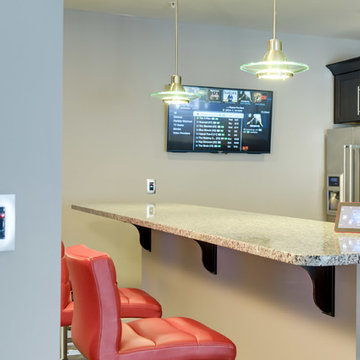
Aménagement d'une grande cuisine ouverte contemporaine en L et bois foncé avec un évier encastré, un placard à porte shaker, un plan de travail en granite, un électroménager en acier inoxydable, un sol en ardoise, une péninsule, un sol gris et un plan de travail gris.
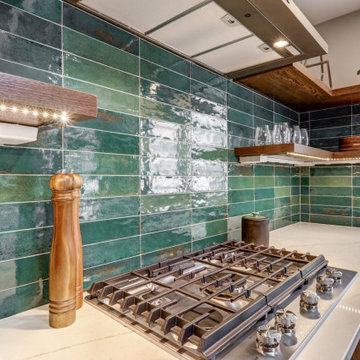
Mid-century modern kitchen remodel with flat panel wood cabinets, floating shevles, green tile backsplash, quartz countertops, and cork floor
Cette photo montre une grande cuisine américaine rétro en U et bois foncé avec un évier encastré, un placard à porte plane, un plan de travail en quartz modifié, une crédence verte, une crédence en céramique, un électroménager en acier inoxydable, un sol en liège, îlot, un sol marron et un plan de travail blanc.
Cette photo montre une grande cuisine américaine rétro en U et bois foncé avec un évier encastré, un placard à porte plane, un plan de travail en quartz modifié, une crédence verte, une crédence en céramique, un électroménager en acier inoxydable, un sol en liège, îlot, un sol marron et un plan de travail blanc.
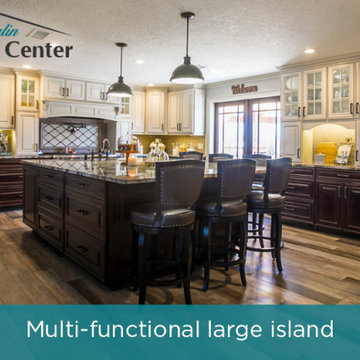
Exemple d'une grande cuisine ouverte chic en U et bois foncé avec un évier encastré, un placard avec porte à panneau surélevé, un plan de travail en granite, une crédence grise, une crédence en carrelage de pierre, un électroménager en acier inoxydable, îlot et un plan de travail multicolore.
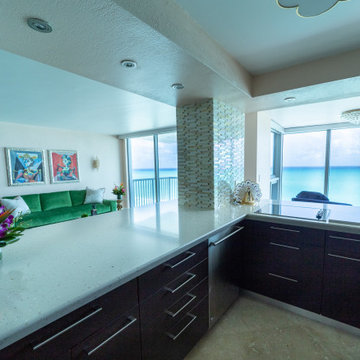
Aménagement d'une cuisine ouverte bord de mer en bois foncé de taille moyenne avec un évier encastré, un placard à porte plane, un plan de travail en terrazzo, un sol en carrelage de porcelaine, un sol beige et un plan de travail multicolore.
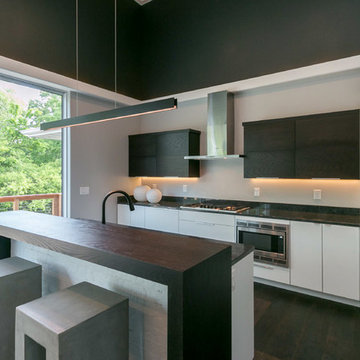
Beautiful Contemporary Kitchen with White slab door cabinets and contrasting Dark Oak lift up cabinets.
Idées déco pour une grande cuisine ouverte contemporaine en L et bois foncé avec un évier encastré, un placard à porte plane, un plan de travail en granite, un électroménager en acier inoxydable et îlot.
Idées déco pour une grande cuisine ouverte contemporaine en L et bois foncé avec un évier encastré, un placard à porte plane, un plan de travail en granite, un électroménager en acier inoxydable et îlot.
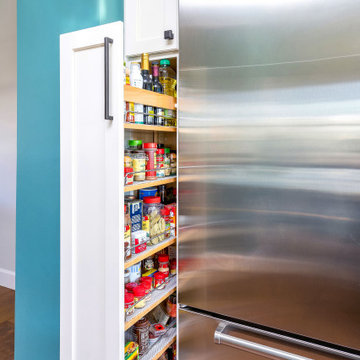
Exemple d'une grande cuisine ouverte chic en L et bois foncé avec un évier de ferme, un placard à porte shaker, un plan de travail en quartz modifié, une crédence blanche, une crédence en quartz modifié, un électroménager en acier inoxydable, un sol en bois brun, 2 îlots, un sol marron et un plan de travail blanc.
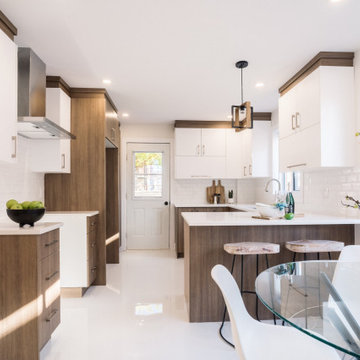
Cette image montre une grande cuisine américaine design en bois foncé avec un évier intégré, un plan de travail en quartz, une crédence blanche, une crédence en céramique, un sol en carrelage de céramique et un plan de travail blanc.
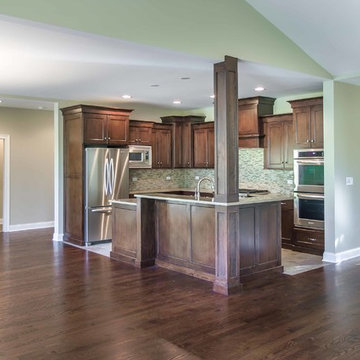
New 3-bedroom 2.5 bathroom house, with 3-car garage. 2,635 sf (gross, plus garage and unfinished basement).
All photos by 12/12 Architects & Kmiecik Photography.
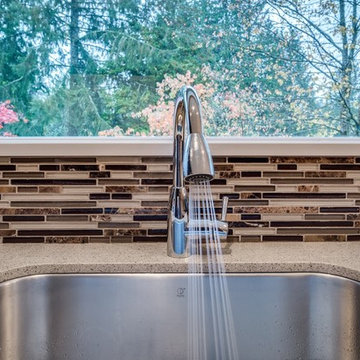
Idée de décoration pour une cuisine américaine minimaliste en U et bois foncé de taille moyenne avec un évier 1 bac, un placard avec porte à panneau encastré, un plan de travail en granite, une crédence grise, une crédence en dalle de pierre, un électroménager blanc et un sol en carrelage de céramique.
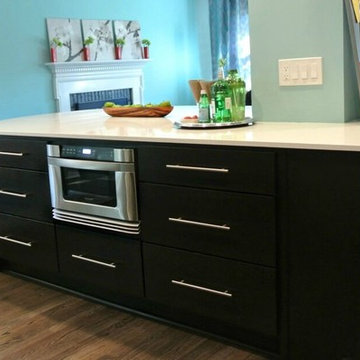
This is a lovely home in Arlington, VA where we recently completed a full renovation of the kitchen and dining room area, and refinished the hardwood floors on the main living level.
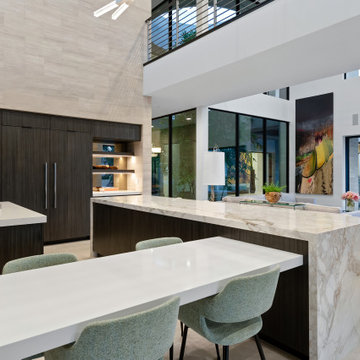
Exemple d'une très grande cuisine américaine parallèle tendance en bois foncé avec un évier posé, plan de travail en marbre, une crédence miroir, un électroménager en acier inoxydable, 2 îlots, un sol beige et un plan de travail blanc.
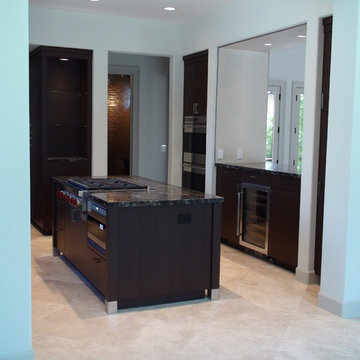
Built by Signature Custom Cabinetry from Pennsylvania
Cette photo montre une cuisine tendance en bois foncé avec un évier 1 bac, un plan de travail en granite, une crédence métallisée, une crédence en dalle métallique, un électroménager en acier inoxydable, un sol en travertin et îlot.
Cette photo montre une cuisine tendance en bois foncé avec un évier 1 bac, un plan de travail en granite, une crédence métallisée, une crédence en dalle métallique, un électroménager en acier inoxydable, un sol en travertin et îlot.
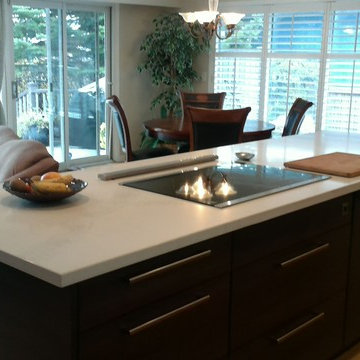
WPI
Exemple d'une arrière-cuisine parallèle moderne en bois foncé de taille moyenne avec un évier encastré, un placard à porte plane, un plan de travail en quartz, une crédence grise, une crédence en carreau de verre, un électroménager en acier inoxydable, parquet clair, îlot et un sol jaune.
Exemple d'une arrière-cuisine parallèle moderne en bois foncé de taille moyenne avec un évier encastré, un placard à porte plane, un plan de travail en quartz, une crédence grise, une crédence en carreau de verre, un électroménager en acier inoxydable, parquet clair, îlot et un sol jaune.
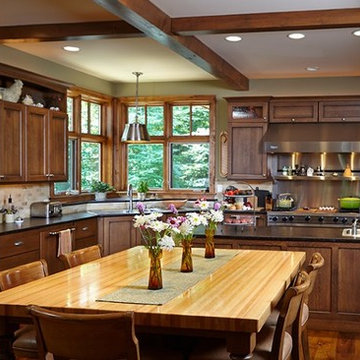
Idée de décoration pour une cuisine américaine chalet en L et bois foncé avec un évier encastré, un placard à porte shaker, une crédence beige, un électroménager en acier inoxydable, un sol en bois brun, îlot, un sol marron, plan de travail noir et poutres apparentes.
Idées déco de cuisines turquoises en bois foncé
9