Idées déco de cuisines turquoises en bois vieilli
Trier par :
Budget
Trier par:Populaires du jour
1 - 20 sur 48 photos
1 sur 3
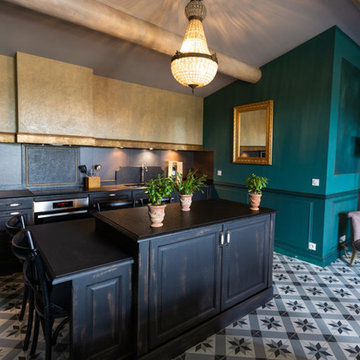
Aménagement d'une cuisine linéaire éclectique en bois vieilli avec un placard avec porte à panneau surélevé, une crédence noire, îlot, un sol multicolore et plan de travail noir.

photo: Michael J Lee
Réalisation d'une très grande cuisine américaine parallèle champêtre en bois vieilli avec un évier de ferme, un placard à porte vitrée, une crédence en brique, un électroménager en acier inoxydable, parquet foncé, un plan de travail en quartz modifié, îlot et une crédence rouge.
Réalisation d'une très grande cuisine américaine parallèle champêtre en bois vieilli avec un évier de ferme, un placard à porte vitrée, une crédence en brique, un électroménager en acier inoxydable, parquet foncé, un plan de travail en quartz modifié, îlot et une crédence rouge.
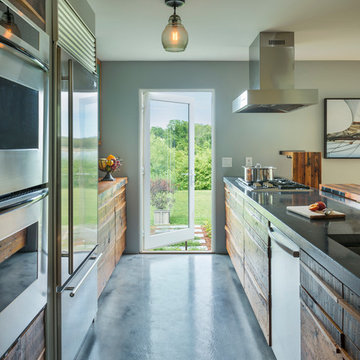
Nat Rea
Cette photo montre une cuisine parallèle tendance en bois vieilli avec un électroménager en acier inoxydable, sol en béton ciré et une péninsule.
Cette photo montre une cuisine parallèle tendance en bois vieilli avec un électroménager en acier inoxydable, sol en béton ciré et une péninsule.

vinyl flooring
Aménagement d'une grande cuisine classique en U et bois vieilli fermée avec un évier 2 bacs, un plan de travail en granite, une crédence beige, une crédence en carrelage de pierre, un électroménager en acier inoxydable, un sol en vinyl, îlot et un placard avec porte à panneau encastré.
Aménagement d'une grande cuisine classique en U et bois vieilli fermée avec un évier 2 bacs, un plan de travail en granite, une crédence beige, une crédence en carrelage de pierre, un électroménager en acier inoxydable, un sol en vinyl, îlot et un placard avec porte à panneau encastré.

Inspiration pour une cuisine ouverte encastrable en L et bois vieilli de taille moyenne avec un évier encastré, un placard avec porte à panneau encastré, un plan de travail en granite, une crédence blanche, une crédence en céramique, un sol en calcaire, îlot, un sol beige et un plan de travail vert.

Take a moment to enjoy the tranquil and cozy feel of this rustic cottage kitchen and bathroom. With the whole bunkie outfitted in cabinetry with a warm, neutral finish and decorative metal hardware, this space feels right at home as a welcoming retreat surrounded by nature. ⠀
The space is refreshing and rejuvenating, with floral accents, lots of natural light, and clean, bright faucets, but pays tribute to traditional elegance with a special place to display fine china, detailed moulding, and a rustic chandelier. ⠀
The couple that owns this bunkie has done a beautiful job maximizing storage space and functionality, without losing one ounce of character or the peaceful feel of a streamlined, cottage life.

All the wood used in the remodel of this ranch house in South Central Kansas is reclaimed material. Berry Craig, the owner of Reclaimed Wood Creations Inc. searched the country to find the right woods to make this home a reflection of his abilities and a work of art. It started as a 50 year old metal building on a ranch, and was striped down to the red iron structure and completely transformed. It showcases his talent of turning a dream into a reality when it comes to anything wood. Show him a picture of what you would like and he can make it!
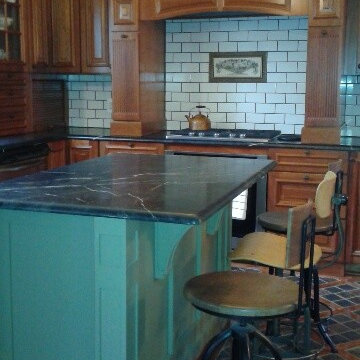
Jerusha Kaffine
Cette image montre une cuisine en U et bois vieilli de taille moyenne avec un évier de ferme, un placard avec porte à panneau surélevé, un plan de travail en stéatite, une crédence blanche, une crédence en céramique, un électroménager en acier inoxydable, un sol en ardoise et îlot.
Cette image montre une cuisine en U et bois vieilli de taille moyenne avec un évier de ferme, un placard avec porte à panneau surélevé, un plan de travail en stéatite, une crédence blanche, une crédence en céramique, un électroménager en acier inoxydable, un sol en ardoise et îlot.
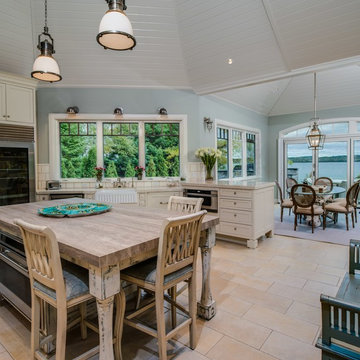
Northern Michigan summers are best spent on the water. The family can now soak up the best time of the year in their wholly remodeled home on the shore of Lake Charlevoix.
This beachfront infinity retreat offers unobstructed waterfront views from the living room thanks to a luxurious nano door. The wall of glass panes opens end to end to expose the glistening lake and an entrance to the porch. There, you are greeted by a stunning infinity edge pool, an outdoor kitchen, and award-winning landscaping completed by Drost Landscape.
Inside, the home showcases Birchwood craftsmanship throughout. Our family of skilled carpenters built custom tongue and groove siding to adorn the walls. The one of a kind details don’t stop there. The basement displays a nine-foot fireplace designed and built specifically for the home to keep the family warm on chilly Northern Michigan evenings. They can curl up in front of the fire with a warm beverage from their wet bar. The bar features a jaw-dropping blue and tan marble countertop and backsplash. / Photo credit: Phoenix Photographic
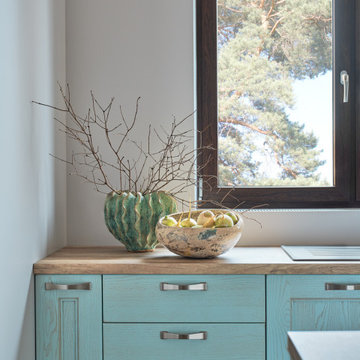
Стайлинг для интерьерной фотосъемки квартиры 120 кв.м. в ЖК "Дом на Щукинской"
Дизайн: Елизавета Волович
Фото: Наталья Вершинина
Cette photo montre une cuisine ouverte tendance en L et bois vieilli de taille moyenne avec un placard à porte plane, un plan de travail en bois, une crédence multicolore, îlot et un sol marron.
Cette photo montre une cuisine ouverte tendance en L et bois vieilli de taille moyenne avec un placard à porte plane, un plan de travail en bois, une crédence multicolore, îlot et un sol marron.
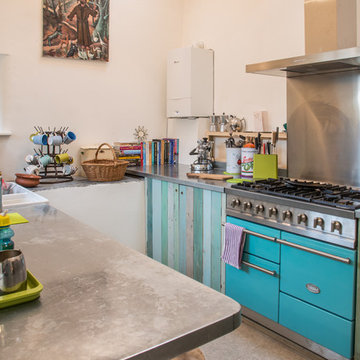
Nick Hook
Aménagement d'une cuisine ouverte parallèle bord de mer en bois vieilli avec un évier de ferme, un plan de travail en zinc, une crédence blanche, un électroménager de couleur, un sol en calcaire, îlot et un sol gris.
Aménagement d'une cuisine ouverte parallèle bord de mer en bois vieilli avec un évier de ferme, un plan de travail en zinc, une crédence blanche, un électroménager de couleur, un sol en calcaire, îlot et un sol gris.
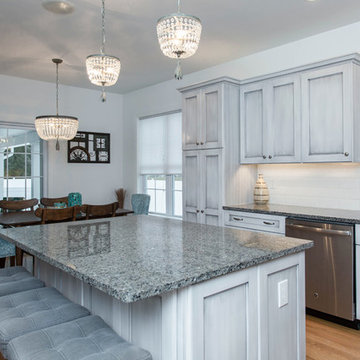
Idée de décoration pour une cuisine américaine style shabby chic en L et bois vieilli de taille moyenne avec un évier encastré, un placard avec porte à panneau encastré, un plan de travail en granite, une crédence blanche, une crédence en céramique, un électroménager en acier inoxydable, un sol en bois brun et îlot.
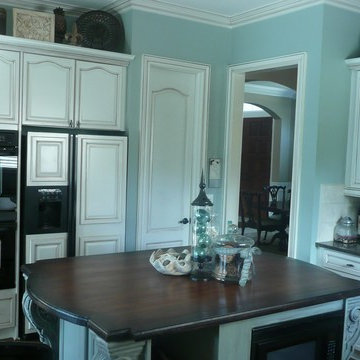
Aménagement d'une grande cuisine en U et bois vieilli fermée avec un évier posé, un placard avec porte à panneau surélevé, une crédence blanche, un sol en carrelage de céramique et îlot.
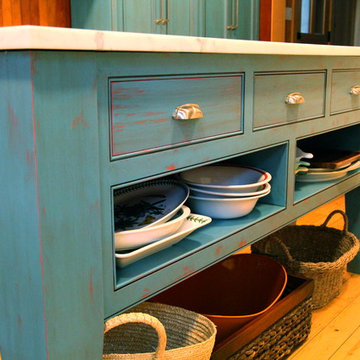
Millwork by Absolute Cabinets Inc.
Cette image montre une cuisine américaine chalet en U et bois vieilli de taille moyenne avec un évier 2 bacs, un placard à porte plane, un plan de travail en surface solide, une crédence grise, une crédence en dalle de pierre, un électroménager en acier inoxydable, parquet clair et îlot.
Cette image montre une cuisine américaine chalet en U et bois vieilli de taille moyenne avec un évier 2 bacs, un placard à porte plane, un plan de travail en surface solide, une crédence grise, une crédence en dalle de pierre, un électroménager en acier inoxydable, parquet clair et îlot.
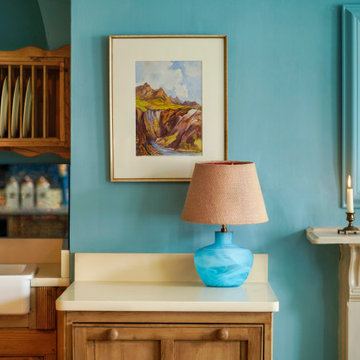
Aménagement d'une cuisine ouverte bord de mer en bois vieilli avec un évier de ferme et un plan de travail en quartz modifié.
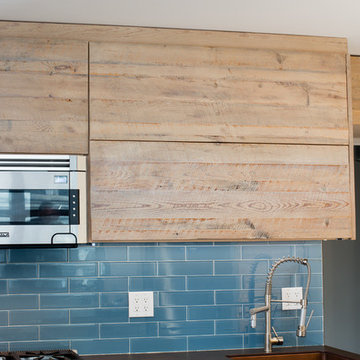
Watch as this cabinet opens itself with a simple touch at the bottom!
Chris Sanders
Réalisation d'une petite cuisine américaine champêtre en U et bois vieilli avec un évier de ferme, un placard à porte plane, un plan de travail en quartz modifié, une crédence bleue, une crédence en carreau de verre, un électroménager en acier inoxydable, un sol en carrelage de céramique et une péninsule.
Réalisation d'une petite cuisine américaine champêtre en U et bois vieilli avec un évier de ferme, un placard à porte plane, un plan de travail en quartz modifié, une crédence bleue, une crédence en carreau de verre, un électroménager en acier inoxydable, un sol en carrelage de céramique et une péninsule.
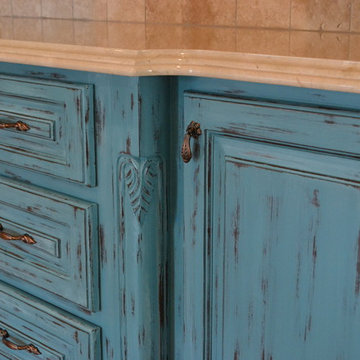
Our clients vibrant personality was well reflected in their choice of color for their butlers pantry cabinets. A beautiful, vibrant distressed turquoise finish was applied to compliment the Spanish flare created throughout this home. Copyright © 2016 The Artists Hands
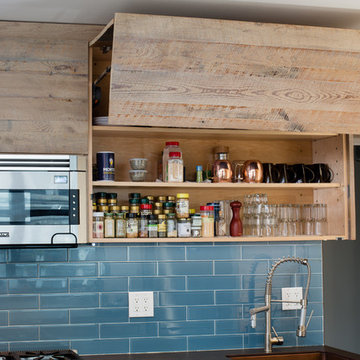
Cabinet stays open until switch at the bottom as tapped, then closes automatically. Blum Aventos lift system, reclaimed wood cabinet by Country Roads Associates, Holmes NY
Chris Sanders
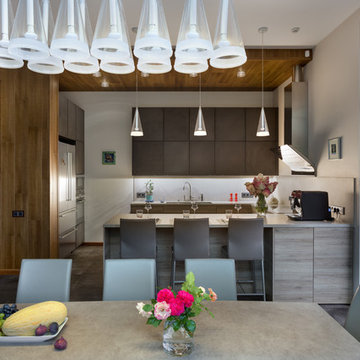
Архитекторы: Дмитрий Глушков, Фёдор Селенин; Фото: Антон Лихтарович
Cette photo montre une cuisine en U et bois vieilli de taille moyenne avec un évier encastré, un placard à porte plane, un électroménager en acier inoxydable, îlot et un plafond en bois.
Cette photo montre une cuisine en U et bois vieilli de taille moyenne avec un évier encastré, un placard à porte plane, un électroménager en acier inoxydable, îlot et un plafond en bois.
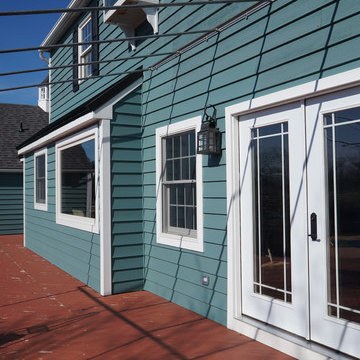
This remodeling project included a 2ft x 22ft kitchen addition and a full kitchen renovation. The great room design incorporated reclaimed barn wood throughout the space, including on the range hood, as a room divider, and on one wall. These accents complement the farmhouse style kitchen design, along with the farmhouse sink, slate veneer on the hood, and the stone fireplace and stone columns. Beautiful details like the distressed finish Jay Rambo cabinetry, furniture style island, dark hardwood Eco Timber floor, and an array of top appliances complete this design.
Idées déco de cuisines turquoises en bois vieilli
1