Idées déco de cuisines vertes avec des portes de placard beiges
Trier par :
Budget
Trier par:Populaires du jour
201 - 220 sur 369 photos
1 sur 3
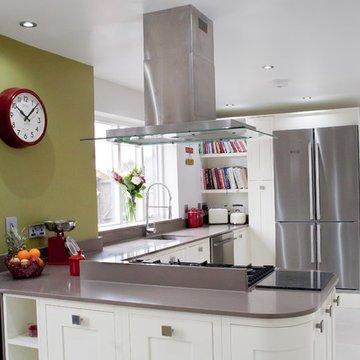
Aménagement d'une petite cuisine américaine classique en L avec un évier posé, un placard à porte affleurante, des portes de placard beiges, un plan de travail en quartz, une crédence grise, un électroménager en acier inoxydable, îlot, un sol beige et un plan de travail gris.
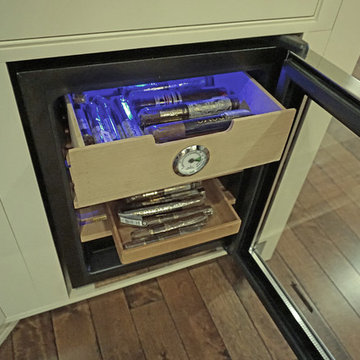
Alban Gega & Justin Havalotti
Réalisation d'une grande arrière-cuisine tradition en L avec un évier encastré, un placard à porte affleurante, des portes de placard beiges, un plan de travail en quartz modifié, une crédence beige, une crédence en carrelage de pierre, un électroménager en acier inoxydable, un sol en bois brun et îlot.
Réalisation d'une grande arrière-cuisine tradition en L avec un évier encastré, un placard à porte affleurante, des portes de placard beiges, un plan de travail en quartz modifié, une crédence beige, une crédence en carrelage de pierre, un électroménager en acier inoxydable, un sol en bois brun et îlot.
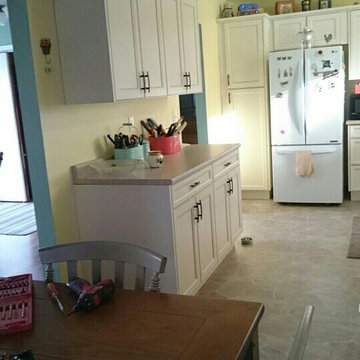
Idée de décoration pour une petite cuisine américaine minimaliste en L avec un évier posé, un placard avec porte à panneau surélevé, des portes de placard beiges, un plan de travail en stratifié, un électroménager blanc, un sol en linoléum, aucun îlot et un sol beige.
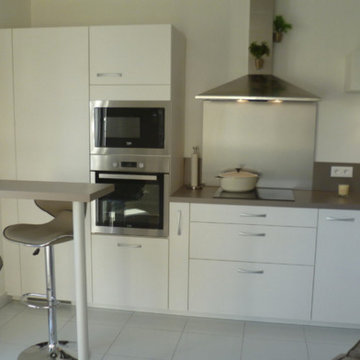
Vue de la cuisine
Cette image montre une petite cuisine américaine encastrable traditionnelle en L avec un évier encastré, un placard à porte affleurante, des portes de placard beiges, une crédence grise, aucun îlot, un sol beige et un plan de travail gris.
Cette image montre une petite cuisine américaine encastrable traditionnelle en L avec un évier encastré, un placard à porte affleurante, des portes de placard beiges, une crédence grise, aucun îlot, un sol beige et un plan de travail gris.
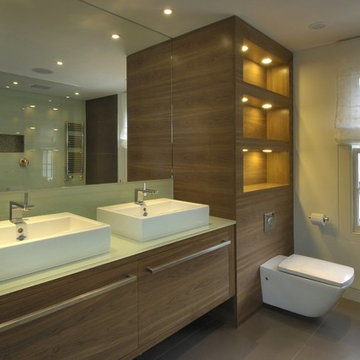
The traditional frontage of this Georgian House in Fulham, South West London belies the stunning, contemporary extension at the rear. The small footprint of the property meant the furniture was designed carefully to maximise the space and give the interior the clean, fresh modern interior the client required
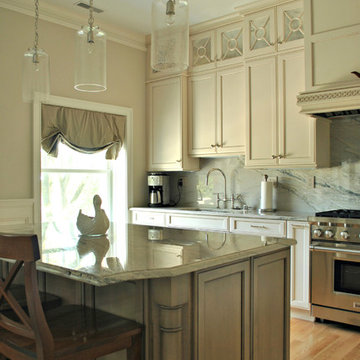
This old historic building in Belmont, MA was converted into beautiful luxury condos. While the high 10.5 foot ceilings are a great feature of the space, they also created a design challenge in the kitchen. We wanted to somehow fill the space between the reachable upper cabinets and the high ceiling avoiding an awkward "open" look in this area.
The homeowners wanted stacked cabinets, but rather than just doing typical glass doors, we installed cabinets with medallion mullion doors with antiqued mirror inserts. This not only gives the kitchen a classy look, but also creates some storage for those "once a year" items you can never find a place for.
Another exciting design element is the wood range hood with nautical trim molding. Come visit our showroom to see this same range hood in person!
Brand: Brookhaven
Door Style: Freemont Recessed
Finish: (main) Lace with Charcoal Glaze, (island) Harbor Mist with Pewter Glaze
Countertop: Marble
Hardware: Top Knobs - Polished Nickel (TK321PN & TK323PN)
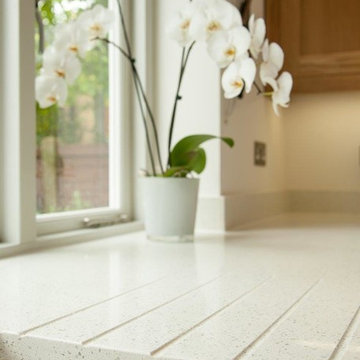
Cette image montre une cuisine américaine design en U de taille moyenne avec une péninsule, un placard à porte shaker, des portes de placard beiges, un plan de travail en granite, un évier de ferme, une crédence beige, une crédence en mosaïque, un électroménager en acier inoxydable, parquet clair et un sol beige.
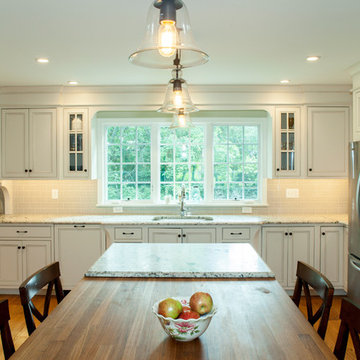
This bright kitchen has custom white cabinetry with white subway tile backsplash. The gorgeous island is half wood half granite and has plenty of seating to enjoy meals.
Photos by Alicia's Art, LLC
RUDLOFF Custom Builders, is a residential construction company that connects with clients early in the design phase to ensure every detail of your project is captured just as you imagined. RUDLOFF Custom Builders will create the project of your dreams that is executed by on-site project managers and skilled craftsman, while creating lifetime client relationships that are build on trust and integrity.
We are a full service, certified remodeling company that covers all of the Philadelphia suburban area including West Chester, Gladwynne, Malvern, Wayne, Haverford and more.
As a 6 time Best of Houzz winner, we look forward to working with you on your next project.
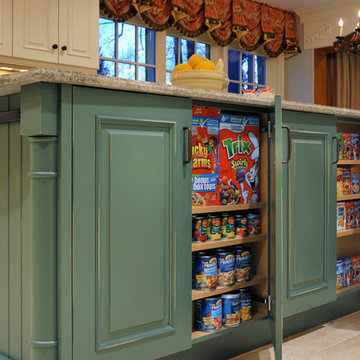
kitchendesigns.com -
Designed by Kitchen Designs by Ken Kelly
Réalisation d'une cuisine américaine encastrable tradition en L avec un placard avec porte à panneau surélevé, des portes de placard beiges et une crédence beige.
Réalisation d'une cuisine américaine encastrable tradition en L avec un placard avec porte à panneau surélevé, des portes de placard beiges et une crédence beige.
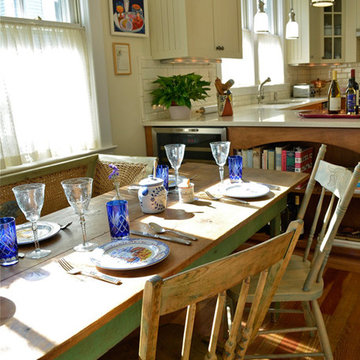
Idée de décoration pour une grande cuisine américaine chalet en L avec un évier 2 bacs, un placard avec porte à panneau encastré, des portes de placard beiges, un plan de travail en quartz, une crédence blanche, une crédence en carrelage métro, un électroménager en acier inoxydable, un sol en bois brun et une péninsule.
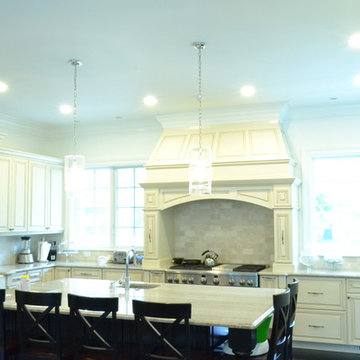
Kitchen cabinet design by client.
Exemple d'une grande cuisine chic en U fermée avec un placard avec porte à panneau surélevé, îlot, un évier de ferme, des portes de placard beiges, un plan de travail en granite, une crédence beige, une crédence en travertin, un électroménager en acier inoxydable, parquet foncé, un sol marron et un plan de travail beige.
Exemple d'une grande cuisine chic en U fermée avec un placard avec porte à panneau surélevé, îlot, un évier de ferme, des portes de placard beiges, un plan de travail en granite, une crédence beige, une crédence en travertin, un électroménager en acier inoxydable, parquet foncé, un sol marron et un plan de travail beige.
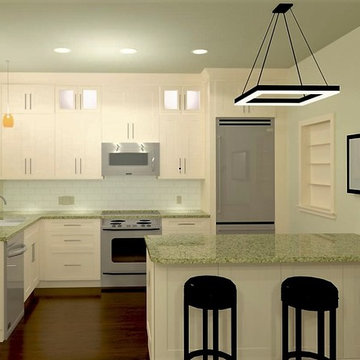
Rendering of new kitchen for home designed to LEED Guidelines
Exemple d'une petite cuisine américaine craftsman en L avec un évier 1 bac, des portes de placard beiges, un plan de travail en surface solide, une crédence beige, une crédence en céramique, un électroménager en acier inoxydable, parquet en bambou, une péninsule et un placard avec porte à panneau encastré.
Exemple d'une petite cuisine américaine craftsman en L avec un évier 1 bac, des portes de placard beiges, un plan de travail en surface solide, une crédence beige, une crédence en céramique, un électroménager en acier inoxydable, parquet en bambou, une péninsule et un placard avec porte à panneau encastré.
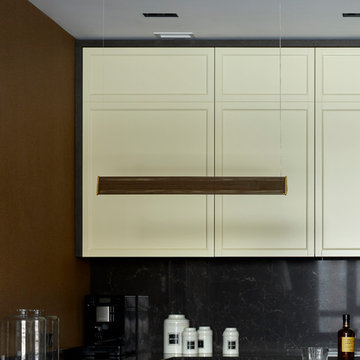
Архитекторы: Павел Бурмакин, Екатерина Васильева, Ксения Кезбер
Фото: Сергей Ананьев
Idées déco pour une cuisine contemporaine avec un placard avec porte à panneau encastré, des portes de placard beiges, une crédence noire, un électroménager noir, îlot et plan de travail noir.
Idées déco pour une cuisine contemporaine avec un placard avec porte à panneau encastré, des portes de placard beiges, une crédence noire, un électroménager noir, îlot et plan de travail noir.
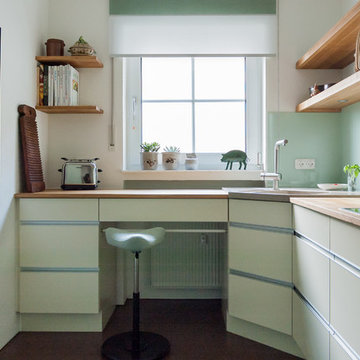
Die Küche ist ein ganz besonderer Anziehungspunkt in jeder Wohnung. Auch gerade wenn sie klein ist, sollte man ihr trotzdem viel Aufmerksamkeit schenken. Diese Küche wurde mit Liebe entworfen und umgesetzt.
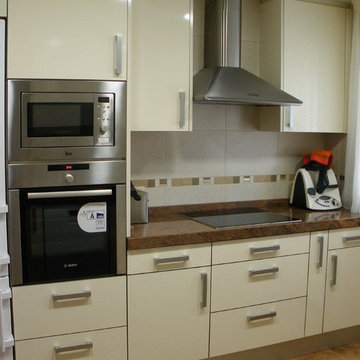
Exemple d'une petite cuisine linéaire chic fermée avec un placard à porte plane, des portes de placard beiges, un électroménager en acier inoxydable, un sol en carrelage de céramique et aucun îlot.
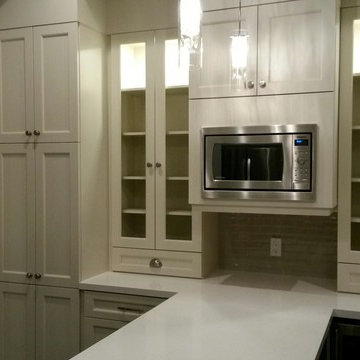
Idées déco pour une cuisine linéaire classique de taille moyenne avec un évier encastré, un placard à porte shaker, des portes de placard beiges, un plan de travail en surface solide, une crédence grise, une crédence en carrelage métro, un électroménager en acier inoxydable, parquet foncé, une péninsule et un sol marron.
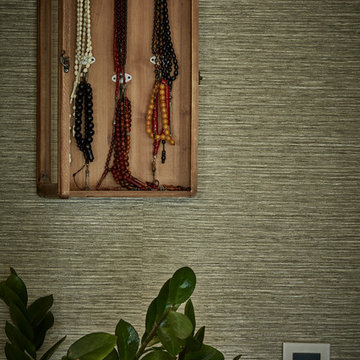
SieMatic 'Classic' kitchen in magnolia white velvet-matt lacquer complete with; Caesarstone quartz worktops, SieMatic handles, back painted toughened glass splashback with Miele appliances, Westin's extraction and Quooker boiling water tap.
Photography by Andy Haslam.
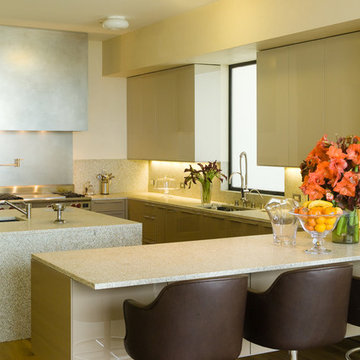
Aménagement d'une grande cuisine contemporaine en U avec un placard à porte plane, des portes de placard beiges, un évier encastré, un plan de travail en granite, une crédence beige, une crédence en dalle de pierre, un électroménager en acier inoxydable, un sol en bois brun, îlot et un sol marron.
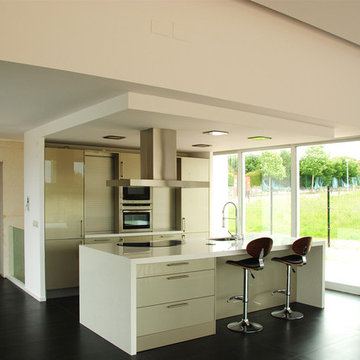
Exemple d'une grande cuisine ouverte parallèle moderne avec un évier encastré, un placard avec porte à panneau encastré, des portes de placard beiges, un électroménager en acier inoxydable et îlot.
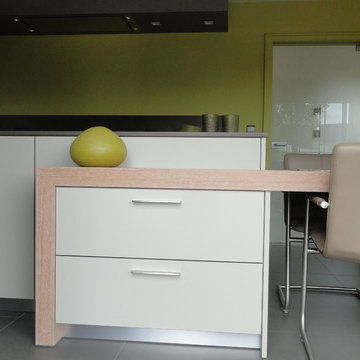
Aménagement d'une cuisine moderne en L fermée et de taille moyenne avec un évier encastré, un placard à porte plane, des portes de placard beiges, un plan de travail en granite, une crédence grise, un sol en carrelage de porcelaine et îlot.
Idées déco de cuisines vertes avec des portes de placard beiges
11