Idées déco de cuisines vertes avec des portes de placard grises
Trier par :
Budget
Trier par:Populaires du jour
21 - 40 sur 621 photos
1 sur 3

Susan Fisher Photography
Idées déco pour une cuisine américaine contemporaine avec un placard à porte plane, des portes de placard grises et plafond verrière.
Idées déco pour une cuisine américaine contemporaine avec un placard à porte plane, des portes de placard grises et plafond verrière.
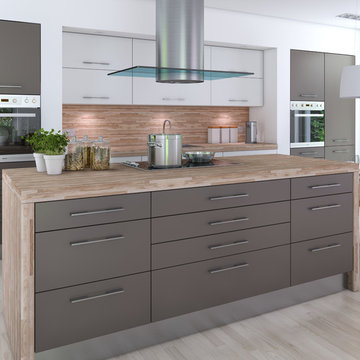
Inspiration pour une cuisine ouverte design en L de taille moyenne avec un évier encastré, un placard à porte plane, un plan de travail en bois, une crédence beige, une crédence en mosaïque, un électroménager en acier inoxydable, parquet clair, îlot et des portes de placard grises.
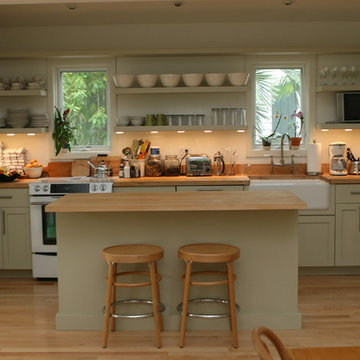
A view of the Nassau House kitchen with John Boos butcherblock counter and backsplash and open shelving with undershelf lighting.
Exemple d'une petite cuisine ouverte linéaire et encastrable tendance avec un évier de ferme, un placard à porte shaker, des portes de placard grises, un plan de travail en bois, parquet clair et îlot.
Exemple d'une petite cuisine ouverte linéaire et encastrable tendance avec un évier de ferme, un placard à porte shaker, des portes de placard grises, un plan de travail en bois, parquet clair et îlot.
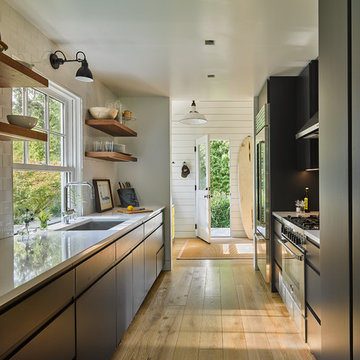
East Hampton Cottage Kitchen
Cette image montre une cuisine parallèle vintage fermée et de taille moyenne avec un placard à porte plane, un évier encastré, des portes de placard grises, une crédence blanche, une crédence en céramique, un électroménager en acier inoxydable, parquet clair et un sol marron.
Cette image montre une cuisine parallèle vintage fermée et de taille moyenne avec un placard à porte plane, un évier encastré, des portes de placard grises, une crédence blanche, une crédence en céramique, un électroménager en acier inoxydable, parquet clair et un sol marron.
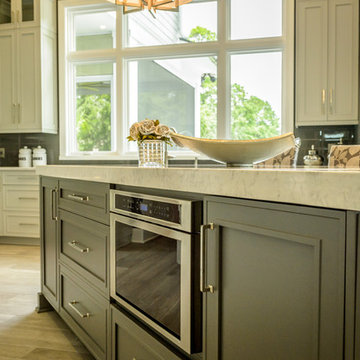
Another view of the kitchen and large island. Here we see the 3" Nuvo inverted edge detail for the Minuet Quartz by LG Viatera. It's the details that make the difference; in this case, the kitchen seems a little more sophisticated and contemporary just by using a different profile edge for the countertops. We also see the durable wood look porcelain tile floors in this shot.

Nestled in the heart of Bath, Papilio have created a traditional handmade bespoke kitchen with contemporary elements, providing a modern yet functional space with breath-taking views across the valley.
Designed in collaboration with Simon Moray Jones architects, a large glazed wall and ceiling lantern offer a fresh and airy shell for the open plan kitchen and dining space – the perfect space for this sociable family.
The outstanding architectural design allowed the stunning countryside views to become the focal point of the room and maintaining this tranquil ambience became essential to the client. Matt and Stephen of Papilio carefully positioned workstations and appliances in order to continually bring the outside in, while still providing a practical space for the family to cook and entertain in.
The resulting L-shaped island configuration has created maximum storage space and workflow as well as optimising the view throughout the space. A Belfast sink has been placed facing out of the island to allow the client to see across the garden area, with a large Gaggenau fridge freezer behind, keeping in mind the ‘golden triangle’ theory for ease of movement and functionality.
A key appliance for the family was a 4 door Aga to celebrate their love of cooking and dining. The Pearl Ashes 4 door electric Aga chosen has been set in the far end of the traditional handmade bespoke kitchen between two feature glazed panels. Paired with the on trend metro tiles and the copper pans on the bespoke pot rack designed by Papilio, the elevation provides a striking backdrop to the traditional shaker-style cabinetry.
Integrated bespoke storage solutions include a hidden charging draw for numerous smart devices and the water filtration has been positioned behind a magnetic panel to allow for easy access. The children are able to sit and get on with homework at the breakfast bar while the adults can use the same space to prepare food and socialise. Hand blown pendants by Rothschild and Bickers finish off the island area and complete the stylish set-up.
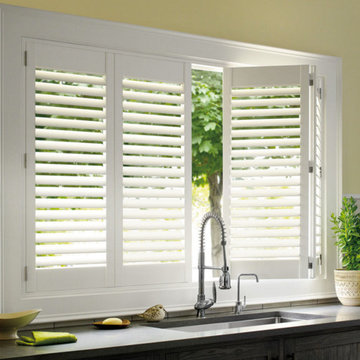
Inspiration pour une cuisine design avec un évier encastré, un placard à porte shaker, des portes de placard grises, un plan de travail en surface solide, une crédence grise, une crédence en carreau de porcelaine et un plan de travail gris.

Area cucina open. Mobili su disegno; top e isola in travertino. rivestimento frontale in rovere, sgabelli alti in velluto. Pavimento in parquet a spina francese

Exemple d'une cuisine américaine parallèle nature avec un évier encastré, un placard à porte shaker, des portes de placard grises, un plan de travail en bois, une crédence blanche, une crédence en carrelage métro, un électroménager en acier inoxydable, parquet foncé, aucun îlot, un sol marron, un plan de travail marron et plafond verrière.

Pure One Photography
Cette photo montre une cuisine chic en U de taille moyenne avec plan de travail en marbre, une crédence blanche, une crédence en carreau de verre, un électroménager en acier inoxydable, parquet clair, un sol marron, des portes de placard grises, îlot et un placard avec porte à panneau encastré.
Cette photo montre une cuisine chic en U de taille moyenne avec plan de travail en marbre, une crédence blanche, une crédence en carreau de verre, un électroménager en acier inoxydable, parquet clair, un sol marron, des portes de placard grises, îlot et un placard avec porte à panneau encastré.

Maple Jamison door style by Mid Continent Cabinetry painted Flint
Idées déco pour une arrière-cuisine linéaire classique de taille moyenne avec des portes de placard grises, un plan de travail en granite, une crédence métallisée, une crédence en mosaïque, un sol en bois brun, aucun îlot et un placard avec porte à panneau encastré.
Idées déco pour une arrière-cuisine linéaire classique de taille moyenne avec des portes de placard grises, un plan de travail en granite, une crédence métallisée, une crédence en mosaïque, un sol en bois brun, aucun îlot et un placard avec porte à panneau encastré.
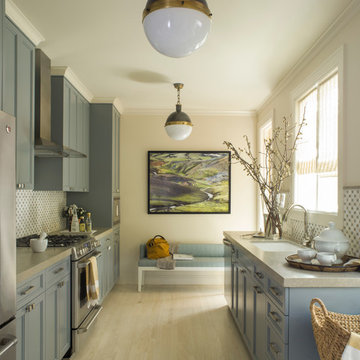
Idée de décoration pour une cuisine parallèle tradition avec un évier encastré, un placard à porte shaker, une crédence multicolore, un électroménager en acier inoxydable, parquet clair, aucun îlot et des portes de placard grises.

This gorgeous kitchen accent wall features Buechel Stone's Fond du Lac Tailored Blend in coursed heights. Click on the tag to see more at a href=" http://www.buechelstone.com/shoppingcart/products/Fond-du-Lac-Tailored-Blend.html" rel="nofollow">www.buechelstone.com/shoppingcart/products/Fond-du-Lac-Ta...

Réalisation d'une petite cuisine ouverte encastrable tradition en L avec un évier de ferme, des portes de placard grises, un plan de travail en granite, une crédence grise, une crédence en granite, parquet foncé, îlot, un sol marron, un plan de travail gris, un plafond à caissons et un placard à porte affleurante.

The large open space continues the themes set out in the Living and Dining areas with a similar palette of darker surfaces and finishes, chosen to create an effect that is highly evocative of past centuries, linking new and old with a poetic approach.
The dark grey concrete floor is a paired with traditional but luxurious Tadelakt Moroccan plaster, chose for its uneven and natural texture as well as beautiful earthy hues.
The supporting structure is exposed and painted in a deep red hue to suggest the different functional areas and create a unique interior which is then reflected on the exterior of the extension.
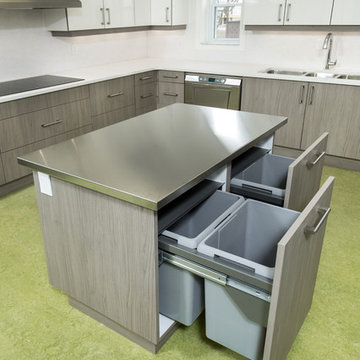
Double bin garbage and recycling pull out cabinets with stainless steel lid. Remove bins easily to clean.
Réalisation d'une cuisine design de taille moyenne avec un placard à porte plane, des portes de placard grises, un plan de travail en quartz modifié, un électroménager en acier inoxydable et îlot.
Réalisation d'une cuisine design de taille moyenne avec un placard à porte plane, des portes de placard grises, un plan de travail en quartz modifié, un électroménager en acier inoxydable et îlot.
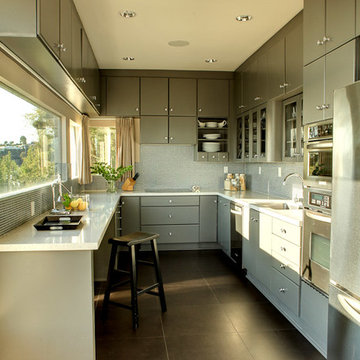
Modern Hollywood Hills home renovated and fully furnished by dmar interiors.
Photography: Stephen Busken
Cette image montre une cuisine parallèle minimaliste fermée et de taille moyenne avec un évier encastré, un placard à porte plane, des portes de placard grises, un plan de travail en quartz modifié, une crédence bleue, une crédence en carreau de verre, un électroménager en acier inoxydable, un sol en carrelage de porcelaine et aucun îlot.
Cette image montre une cuisine parallèle minimaliste fermée et de taille moyenne avec un évier encastré, un placard à porte plane, des portes de placard grises, un plan de travail en quartz modifié, une crédence bleue, une crédence en carreau de verre, un électroménager en acier inoxydable, un sol en carrelage de porcelaine et aucun îlot.
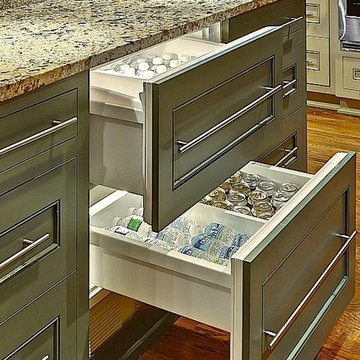
Idées déco pour une grande cuisine ouverte classique en L avec un sol en bois brun, un sol marron, un placard avec porte à panneau encastré, des portes de placard grises, un plan de travail en granite, îlot, un évier encastré, une crédence grise, une crédence en carrelage métro et un électroménager en acier inoxydable.
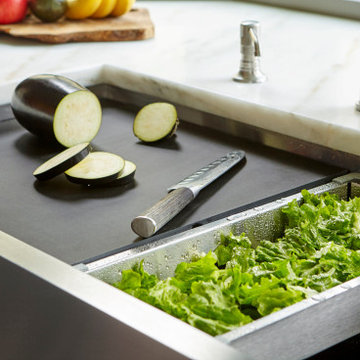
Apron front workstation sinks bring the action closer to you. Our 37 inch workstation sink is pictured here with our 18 inch black cutting board and stainless steel colander. Black is a great choice for balancing elegance and utility.
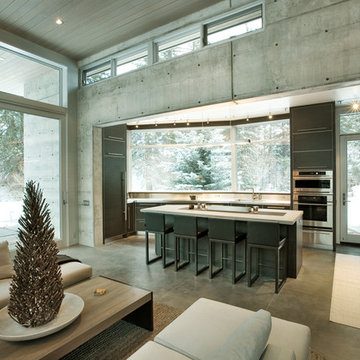
Derek Skalko
Aménagement d'une cuisine ouverte moderne avec un placard à porte plane, des portes de placard grises et un électroménager en acier inoxydable.
Aménagement d'une cuisine ouverte moderne avec un placard à porte plane, des portes de placard grises et un électroménager en acier inoxydable.
Idées déco de cuisines vertes avec des portes de placard grises
2