Idées déco de cuisines vertes avec plan de travail en marbre
Trier par :
Budget
Trier par:Populaires du jour
21 - 40 sur 949 photos
1 sur 3
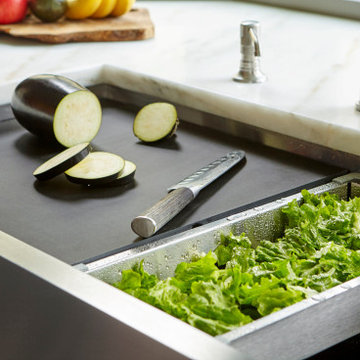
Apron front workstation sinks bring the action closer to you. Our 37 inch workstation sink is pictured here with our 18 inch black cutting board and stainless steel colander. Black is a great choice for balancing elegance and utility.

Designer Tiffany Waugh incorporated IRG white marble with functional features to create a space suitable for contemporary living for her clients and their two young children. A custom bread bar (cleverly hidden behind an appliance garage near the oven) allows for an everyday one-stop breakfast area where the 5- and 7-year-olds can make their own toast in the morning.
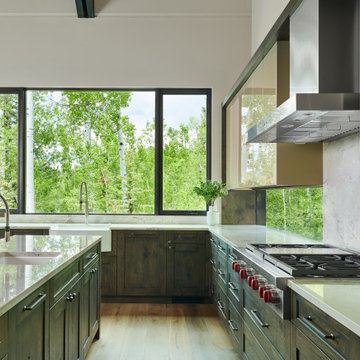
Idées déco pour une grande cuisine américaine classique en bois foncé et U avec un évier de ferme, parquet clair, îlot, un plan de travail blanc, une crédence blanche, un sol marron, un placard avec porte à panneau encastré, plan de travail en marbre, une crédence en dalle de pierre et un électroménager en acier inoxydable.
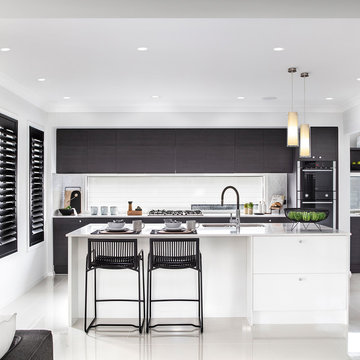
The Gourmet Kitchen will impress with Penny Round Mother of Pearl tiles for the splashback, Caesarstone White Attica benchtops and Laminex Burnished Wood cupboards to really bring home that contemporary styling.

Cette photo montre une petite cuisine parallèle et encastrable tendance fermée avec un évier encastré, un placard à porte plane, des portes de placards vertess, plan de travail en marbre, une crédence multicolore, une crédence en carreau de ciment, un sol en marbre, aucun îlot, un sol blanc et un plan de travail blanc.

This beautiful and timeless kitchen exudes a fresh and happy style.
Cette image montre une cuisine ouverte traditionnelle en U de taille moyenne avec des portes de placard blanches, plan de travail en marbre, une crédence blanche, une crédence en céramique, un électroménager en acier inoxydable, îlot, un évier encastré, un placard à porte shaker, un sol en bois brun, un sol marron et un plan de travail gris.
Cette image montre une cuisine ouverte traditionnelle en U de taille moyenne avec des portes de placard blanches, plan de travail en marbre, une crédence blanche, une crédence en céramique, un électroménager en acier inoxydable, îlot, un évier encastré, un placard à porte shaker, un sol en bois brun, un sol marron et un plan de travail gris.

Kitchen of modern luxury farmhouse in Pass Christian Mississippi photographed for Watters Architecture by Birmingham Alabama based architectural and interiors photographer Tommy Daspit.

Casey Fry
Réalisation d'une grande cuisine champêtre en U avec un évier encastré, plan de travail en marbre, une crédence blanche, une crédence en céramique, un électroménager en acier inoxydable, sol en béton ciré, îlot, un placard à porte shaker et des portes de placard turquoises.
Réalisation d'une grande cuisine champêtre en U avec un évier encastré, plan de travail en marbre, une crédence blanche, une crédence en céramique, un électroménager en acier inoxydable, sol en béton ciré, îlot, un placard à porte shaker et des portes de placard turquoises.
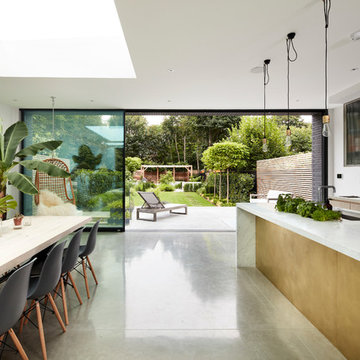
Matt Clayton Photography
Idée de décoration pour une cuisine ouverte design avec plan de travail en marbre et îlot.
Idée de décoration pour une cuisine ouverte design avec plan de travail en marbre et îlot.

Modern Transitional home with Custom Steel Hood as well as metal bi-folding cabinet doors that fold up and down
Inspiration pour une grande cuisine minimaliste en L et bois clair avec un placard à porte plane, îlot, un évier encastré, plan de travail en marbre, une crédence blanche, une crédence en dalle de pierre, un électroménager en acier inoxydable et un sol en bois brun.
Inspiration pour une grande cuisine minimaliste en L et bois clair avec un placard à porte plane, îlot, un évier encastré, plan de travail en marbre, une crédence blanche, une crédence en dalle de pierre, un électroménager en acier inoxydable et un sol en bois brun.

Playing with color is one of our favourite thing to do. To complete the transformation, V6B's team paid attention to every detail.
The centerpiece of this luxurious kitchen is the stunning Dekton Natura Gloss backsplash, a masterpiece in itself. Its glossy surface reflects light effortlessly, creating an ethereal ambiance that enchants all who enter. The backsplash's subtle veining adds depth and character, elevating the visual appeal to new heights. As your eyes wander, they are met with the double waterfall countertops, a true testament to the artistry of design. These flawless surfaces cascade gracefully, seamlessly blending form and function.
Gleaming brass accent details accentuate the exquisite aesthetics of this luxury kitchen. From handles and fixtures to statement lighting, these shiny brass elements add a touch of regal allure. Their warm, lustrous tones harmonize effortlessly with the turquoise backdrop, creating a captivating interplay of colors.

Unashamedly and distinctly green would be the first impression of this shaker style kitchen. This kitchen reflects the owners desire for something unique whilst still being luxurious. Well appointed with a honed calacatta marble island benchtop, stainless steel benchtop with welded in sink, premium Sub-Zero refrigerator and a large Wolf Upright Oven.

Idée de décoration pour une grande cuisine américaine minimaliste en U avec un placard à porte plane, plan de travail en marbre, îlot, un évier 2 bacs, une crédence en marbre, un électroménager en acier inoxydable et un sol en carrelage de céramique.

Ultracraft - High Gloss is the Edgewater Door Style in Flint - Darker Material is Piper Door Style Textured Melamine in Wired Brown
Cette image montre une cuisine design en L avec un placard à porte plane, des portes de placard grises, plan de travail en marbre, une crédence grise, une crédence en marbre, un électroménager en acier inoxydable, un sol en travertin, un plan de travail gris et un sol gris.
Cette image montre une cuisine design en L avec un placard à porte plane, des portes de placard grises, plan de travail en marbre, une crédence grise, une crédence en marbre, un électroménager en acier inoxydable, un sol en travertin, un plan de travail gris et un sol gris.
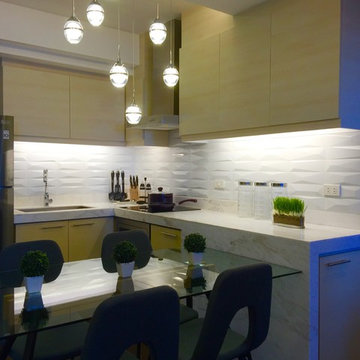
Cette image montre une petite cuisine américaine design en L avec un évier encastré, un placard à porte plane, des portes de placard beiges, plan de travail en marbre, une crédence blanche, une crédence en carrelage métro, un électroménager en acier inoxydable, parquet foncé et une péninsule.

Kitchen
Idée de décoration pour une petite cuisine ouverte tradition en L avec un placard avec porte à panneau encastré, une crédence blanche, îlot, un sol beige, un plan de travail blanc, un évier 3 bacs, plan de travail en marbre, une crédence en marbre, un électroménager en acier inoxydable, un sol en carrelage de porcelaine et des portes de placard grises.
Idée de décoration pour une petite cuisine ouverte tradition en L avec un placard avec porte à panneau encastré, une crédence blanche, îlot, un sol beige, un plan de travail blanc, un évier 3 bacs, plan de travail en marbre, une crédence en marbre, un électroménager en acier inoxydable, un sol en carrelage de porcelaine et des portes de placard grises.

Tim Doyle
Cette image montre une grande cuisine ouverte linéaire design en bois foncé avec un évier intégré, un placard à porte plane, plan de travail en marbre, un électroménager en acier inoxydable, un sol en bois brun, îlot et un plan de travail blanc.
Cette image montre une grande cuisine ouverte linéaire design en bois foncé avec un évier intégré, un placard à porte plane, plan de travail en marbre, un électroménager en acier inoxydable, un sol en bois brun, îlot et un plan de travail blanc.
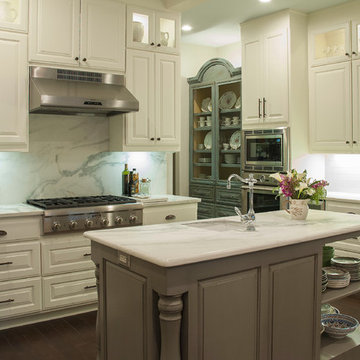
Velina Davidson
Aménagement d'une cuisine ouverte campagne en U de taille moyenne avec un évier de ferme, un placard avec porte à panneau surélevé, des portes de placard blanches, plan de travail en marbre, une crédence blanche, une crédence en feuille de verre, un électroménager en acier inoxydable, parquet foncé et 2 îlots.
Aménagement d'une cuisine ouverte campagne en U de taille moyenne avec un évier de ferme, un placard avec porte à panneau surélevé, des portes de placard blanches, plan de travail en marbre, une crédence blanche, une crédence en feuille de verre, un électroménager en acier inoxydable, parquet foncé et 2 îlots.
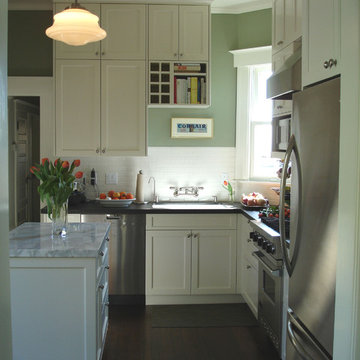
Hand-made 3x6 subway tiles and lido-venezian textured granite give this classic kitchen a unique look.
Cette photo montre une cuisine chic avec une crédence en carrelage métro et plan de travail en marbre.
Cette photo montre une cuisine chic avec une crédence en carrelage métro et plan de travail en marbre.
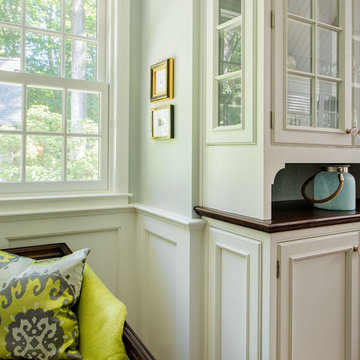
Glass door cabinets in the white built-ins help bounce natural light around the kitchen and dining room. A wall of windows creates an open space and the perfect location for a settee.
Ilir Rizaj
Idées déco de cuisines vertes avec plan de travail en marbre
2