Idées déco de cuisines vertes avec un plan de travail en inox
Trier par :
Budget
Trier par:Populaires du jour
81 - 100 sur 141 photos
1 sur 3
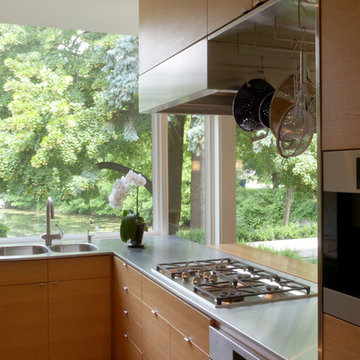
With a view of the pond through a wall of windows, the kitchen is one of the best places to enjoy this urban cottage in Toronto's west end. Photo: Tim Wickens Architect
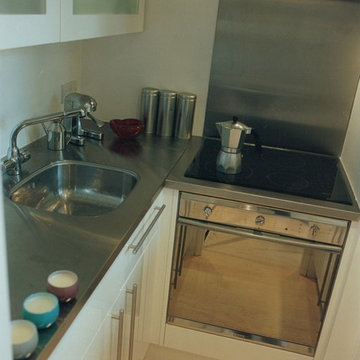
Cette photo montre une petite cuisine tendance fermée avec un évier encastré, un placard à porte plane, un plan de travail en inox, un électroménager noir et parquet clair.
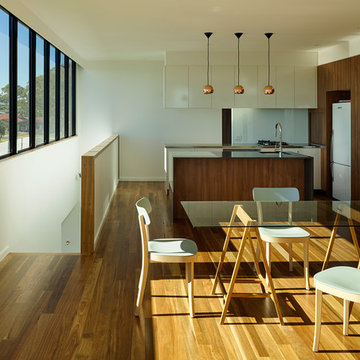
Cette photo montre une cuisine ouverte parallèle bord de mer en bois brun avec îlot, un évier encastré, un placard à porte plane, un plan de travail en inox, une crédence en feuille de verre, un électroménager en acier inoxydable et parquet clair.
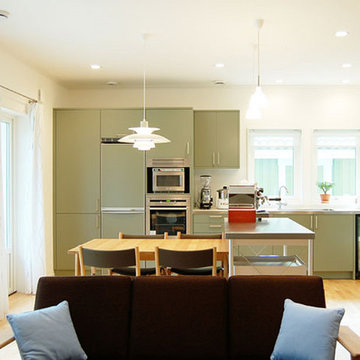
外観こそシンプルな平屋ですが、平屋だからこそ実現できる落ち着いた趣きと広々とした室内空間。自然豊かな地域で広い敷地に建てる平屋の家は、家の理想形だと思います。
ロンドンで長くお住まいだったご主人のご要望に沿って、日本では実現しにくい様々なデザインや仕様をインテリアに織り込み、とても質感の高い家に仕上がりました。
冬季はマイナス15度を下回るスウェーデン並みの厳寒地ですが、フルスペックスウェーデン住宅の威力発揮で、「すばらしく快適」とのご評価を頂いています。
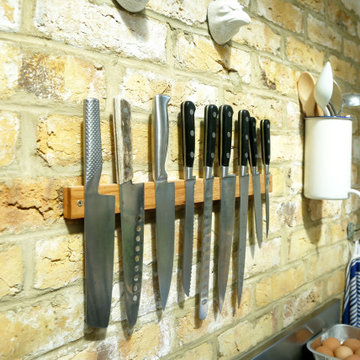
Inspiration pour une cuisine américaine linéaire bohème en inox de taille moyenne avec un évier 2 bacs, un placard à porte plane, un plan de travail en inox, une crédence grise, un électroménager en acier inoxydable, un sol en terrazzo, aucun îlot, un sol multicolore et un plan de travail gris.
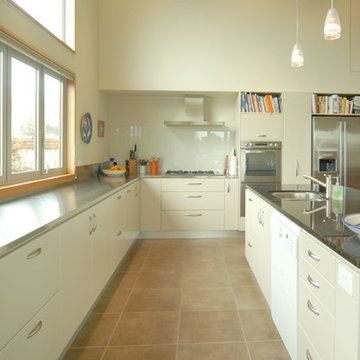
L-shaped kitchen, long side is five metres. Space for everything with large drawers, pullout pantry and double ovens.
Inspiration pour une grande cuisine américaine design en L avec un évier encastré, un placard à porte plane, des portes de placard beiges, un plan de travail en inox, une crédence beige, une crédence en feuille de verre, un électroménager en acier inoxydable, un sol en carrelage de porcelaine et îlot.
Inspiration pour une grande cuisine américaine design en L avec un évier encastré, un placard à porte plane, des portes de placard beiges, un plan de travail en inox, une crédence beige, une crédence en feuille de verre, un électroménager en acier inoxydable, un sol en carrelage de porcelaine et îlot.
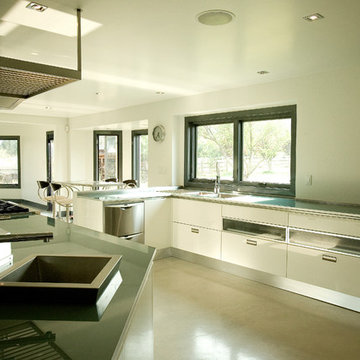
Custom Kitchen with stainless, glass and steel fabrications. Photo: Eliot Drake, Design: Tutto Ferro
Réalisation d'une grande cuisine américaine design en U et inox avec un évier posé, un placard à porte plane, un plan de travail en inox, un électroménager en acier inoxydable, sol en béton ciré, une péninsule et un sol gris.
Réalisation d'une grande cuisine américaine design en U et inox avec un évier posé, un placard à porte plane, un plan de travail en inox, un électroménager en acier inoxydable, sol en béton ciré, une péninsule et un sol gris.
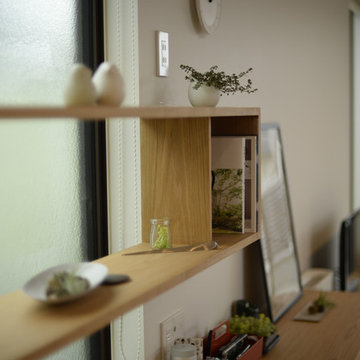
Aménagement d'une cuisine ouverte linéaire scandinave en bois brun avec un évier intégré, un placard à porte plane, un plan de travail en inox, un électroménager en acier inoxydable, un sol en bois brun, îlot, un sol marron et un plan de travail gris.
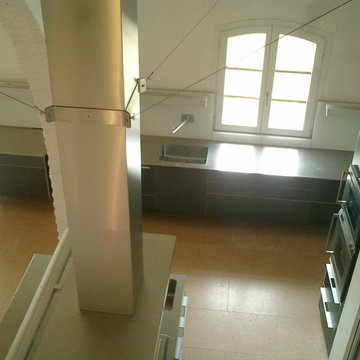
Nel complesso storico di Villa Mannelli ad Empoli, si trovava l’area delle ex scuderie per il ricovero dei cavalli destinata ad essere trasformata in residenziale. Il volume in oggetto era pieno di suggestioni con uno spazio giorno unico di mt 14x6 con due archi in pietra che sorreggevano il sovrastante solaio a voltoline. Su questo spazio si affacciavano 3 vani interni che a loro volta si prospettavano su una corte interna. La scelta progettuale primaria è stata quella di preservare il grande spazio voltato per adibirlo a un open space pranzo/soggiorno su cui si affaccia un soppalco che ha permesso di creare al suo interno 2 bagni e di ampliare una dei vani esistenti per adibirla a camera. Anche l’altro vano restante all’interno dell’edificio è stato adibito a camera e, sfruttando l’altezza esistente di circa 6,5 mt è stato ricavato un soppalco adibito a zona armadi da cui si accede al soppalco della zona soggiorno su cui è stata posizionata una vasca idromassaggio a vista. Per dare estrema luminosità ai vani, tenendo conto delle misure esigue delle finestre esistenti, si è optato per un colore bianco vino di tutte le pareti e dei soffitti alleggerendo ulteriormente le superfici utilizzando parapetti in vetro sia per il soppalco che per la scala.
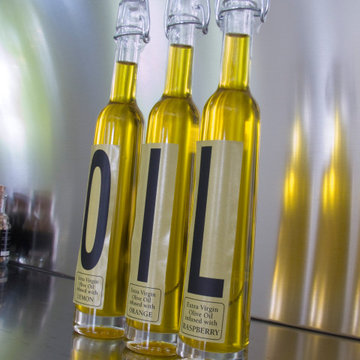
How do you create a sense of dining? We created for the client the sense of dining through simple lines and a view based on the pool and planting, that complimented the interior space, the internal material palette, and the setting of dining, day or night?
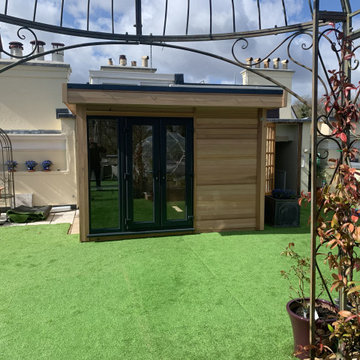
Garden Retreat have been working with Mr & Mrs M with a view to installing a garden room kitchen, and the great thing about it is it sited on a beautiful terrace that has absolutely fantastic views from the New Forest across to the Isle of Wight and to site the building it will have to be craned up onto the terrace.
The first part of the project will be to remove the old summerhouse and extend and level the base in readiness for the new building.
This is one project we are really looking forward too………
This contemporary garden building is constructed using an external cedar clad and bitumen paper to ensure any damp is kept out of the building. The walls are constructed using a 75mm x 38mm timber frame, 50mm Celotex and a 12mm inner lining grooved ply to finish the walls. The total thickness of the walls is 100mm which lends itself to all year round use. The floor is manufactured using heavy duty bearers, 75mm Celotex and a 15mm ply floor which can either be carpeted or a vinyl floor can be installed for a hard wearing and an easily clean option. We now install a laminated floor as a standard in 4 colours, please contact us for further details.
The roof is insulated and comes with an inner ply, metal roof covering, underfelt and internal spot lights. Also within the electrics pack there is consumer unit, 3 double sockets and a switch although as this particular building will be a kitchen there are 6 sockets.. We also install sockets with built in USB charging points which is very useful and this building also has external spots to light up the porch area which is now standard within the package.
This particular model was supplied with one set of 1200mm wide anthracite grey uPVC multi-lock French doors and one 600mm anthracite grey uPVC sidelights which provides a modern look and lots of light. In addition, it has a 900 x 400 vent window to the left elevation for ventilation if you do not want to open the French doors. The building is designed to be modular so during the ordering process you have the opportunity to choose where you want the windows and doors to be.
If you are interested in this design or would like something similar please do not hesitate to contact us for a quotation?
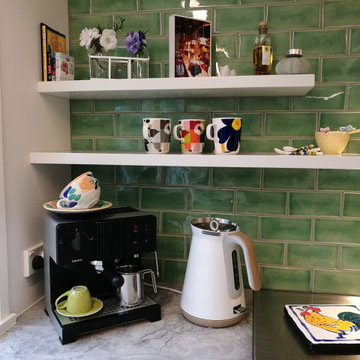
Breakfast bar in Granite
Idée de décoration pour une cuisine américaine design en U de taille moyenne avec un évier encastré, un plan de travail en inox, une crédence verte, une crédence en carreau de porcelaine, un électroménager en acier inoxydable, parquet foncé et un sol marron.
Idée de décoration pour une cuisine américaine design en U de taille moyenne avec un évier encastré, un plan de travail en inox, une crédence verte, une crédence en carreau de porcelaine, un électroménager en acier inoxydable, parquet foncé et un sol marron.
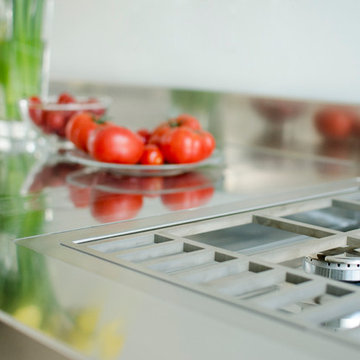
New kitchen with pale oak doors, stainless steel worktops, flush-mount hob, pressed recessed areas, upstands and integrated sink.
Aménagement d'une cuisine ouverte parallèle contemporaine en bois clair de taille moyenne avec un évier intégré, un placard à porte plane, un plan de travail en inox, une crédence en feuille de verre, un électroménager en acier inoxydable et aucun îlot.
Aménagement d'une cuisine ouverte parallèle contemporaine en bois clair de taille moyenne avec un évier intégré, un placard à porte plane, un plan de travail en inox, une crédence en feuille de verre, un électroménager en acier inoxydable et aucun îlot.
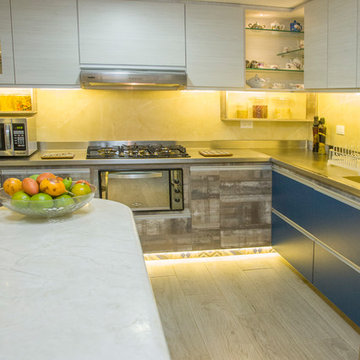
Idées déco pour une petite arrière-cuisine contemporaine en L avec un évier intégré, un placard à porte plane, des portes de placard bleues, un plan de travail en inox, une crédence jaune, une crédence en carrelage de pierre, un électroménager en acier inoxydable, un sol en carrelage de céramique, îlot et un sol gris.
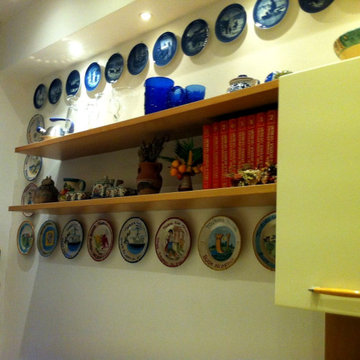
Cette image montre une grande cuisine parallèle design avec un évier 2 bacs, un plan de travail en inox, un sol en terrazzo et un sol rouge.
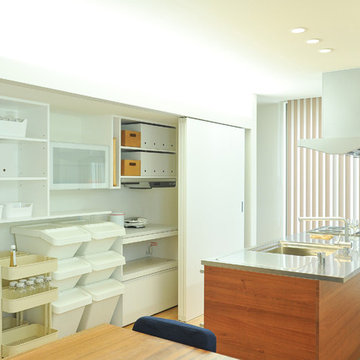
Aménagement d'une cuisine moderne avec un évier 1 bac, un plan de travail en inox, parquet clair et îlot.

キッチンとダイニングをつなぐ窓/ダイニング越しに庭を眺める
Photo by:山道 勉
Réalisation d'une cuisine parallèle nordique fermée et de taille moyenne avec un évier intégré, un placard sans porte, des portes de placard blanches, un plan de travail en inox, une crédence blanche, un électroménager en acier inoxydable, parquet clair, un sol beige, un plan de travail beige, aucun îlot et un plafond en papier peint.
Réalisation d'une cuisine parallèle nordique fermée et de taille moyenne avec un évier intégré, un placard sans porte, des portes de placard blanches, un plan de travail en inox, une crédence blanche, un électroménager en acier inoxydable, parquet clair, un sol beige, un plan de travail beige, aucun îlot et un plafond en papier peint.
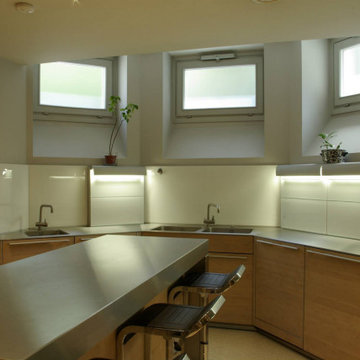
Cette photo montre une grande cuisine ouverte tendance en U et bois clair avec un évier intégré, un placard à porte plane, un plan de travail en inox, une crédence blanche, une crédence en feuille de verre, un électroménager en acier inoxydable, un sol en terrazzo, îlot, un sol beige et un plan de travail gris.
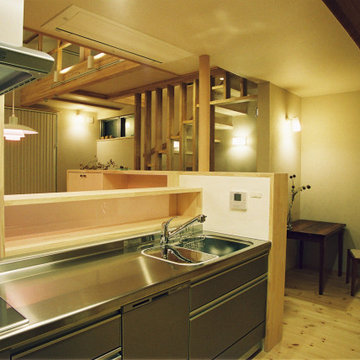
カウンター下は食器や調味料を置けて、食卓側からも取り出せるように引き違いガラス(すりガラス)が入っており目隠しにもなります。右奥の家事室は背面に収納棚もあり奥様専用のスペースとなっています。
Aménagement d'une cuisine ouverte linéaire moderne de taille moyenne avec un plan de travail en inox, une crédence blanche et une péninsule.
Aménagement d'une cuisine ouverte linéaire moderne de taille moyenne avec un plan de travail en inox, une crédence blanche et une péninsule.
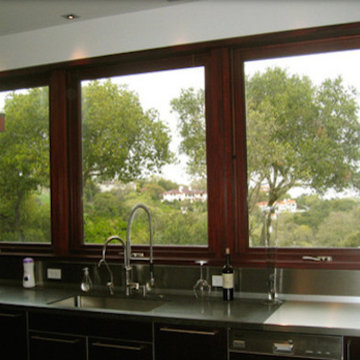
Exemple d'une grande cuisine tendance en L fermée avec un évier encastré, un plan de travail en inox et un électroménager en acier inoxydable.
Idées déco de cuisines vertes avec un plan de travail en inox
5