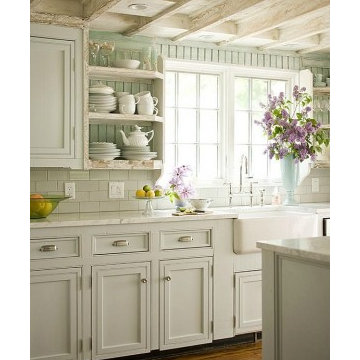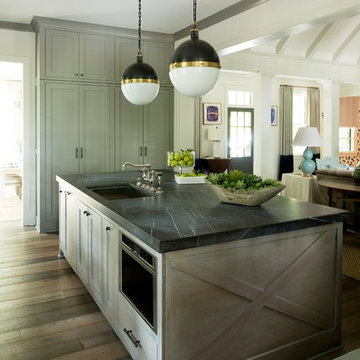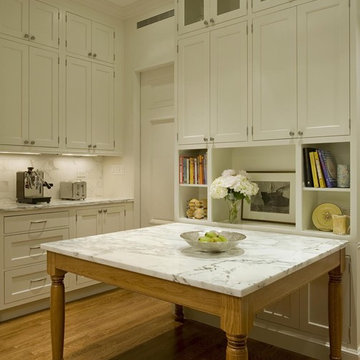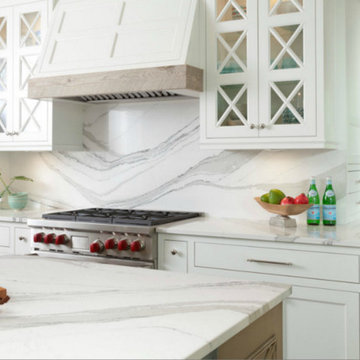Idées déco de cuisines vertes avec plan de travail en marbre
Trier par :
Budget
Trier par:Populaires du jour
1 - 20 sur 952 photos
1 sur 3

Idée de décoration pour une cuisine ouverte tradition de taille moyenne avec un évier de ferme, un placard à porte shaker, des portes de placard blanches, parquet clair, îlot, plan de travail en marbre, une crédence blanche, une crédence en dalle de pierre et un électroménager en acier inoxydable.

Modern Transitional home with Custom Steel Hood as well as metal bi-folding cabinet doors that fold up and down
Inspiration pour une grande cuisine minimaliste en L et bois clair avec un placard à porte plane, îlot, un évier encastré, plan de travail en marbre, une crédence blanche, une crédence en dalle de pierre, un électroménager en acier inoxydable et un sol en bois brun.
Inspiration pour une grande cuisine minimaliste en L et bois clair avec un placard à porte plane, îlot, un évier encastré, plan de travail en marbre, une crédence blanche, une crédence en dalle de pierre, un électroménager en acier inoxydable et un sol en bois brun.

Cette image montre une grande arrière-cuisine encastrable marine en L avec un évier de ferme, des portes de placard grises, plan de travail en marbre, une crédence bleue, une crédence en carreau de verre, un sol en bois brun, îlot, un sol marron et un plan de travail blanc.

Imperial Danby Marble steals the show in this open concept kitchen.
Idée de décoration pour une grande cuisine ouverte design avec un évier encastré, un placard à porte plane, des portes de placard noires, plan de travail en marbre, une crédence blanche, une crédence en marbre, un électroménager en acier inoxydable, parquet clair, îlot, un sol marron et un plan de travail blanc.
Idée de décoration pour une grande cuisine ouverte design avec un évier encastré, un placard à porte plane, des portes de placard noires, plan de travail en marbre, une crédence blanche, une crédence en marbre, un électroménager en acier inoxydable, parquet clair, îlot, un sol marron et un plan de travail blanc.

Kasia Fiszer
Réalisation d'une petite cuisine encastrable bohème en L fermée avec un évier intégré, un placard à porte shaker, des portes de placard blanches, plan de travail en marbre, une crédence verte, une crédence en céramique, carreaux de ciment au sol, aucun îlot et un sol blanc.
Réalisation d'une petite cuisine encastrable bohème en L fermée avec un évier intégré, un placard à porte shaker, des portes de placard blanches, plan de travail en marbre, une crédence verte, une crédence en céramique, carreaux de ciment au sol, aucun îlot et un sol blanc.

Exemple d'une cuisine chic de taille moyenne avec un évier de ferme, un placard à porte affleurante, des portes de placard blanches, plan de travail en marbre, une crédence verte, une crédence en carrelage métro, un sol en bois brun et îlot.

Custom white shaker style cabinetry, dark oak floors, carrara marble countertops, custom white leather banquette and Thermador appliances. Island has front and rear storage. Rustic bar stools juxtapose the white color scheme.
Stephen Allen Photography

Sleek and contemporary Crown Point Kitchen finished in Ellie Gray.
Photo by Crown Point Cabinetry
Cette photo montre une grande cuisine tendance en L fermée avec un évier de ferme, un placard à porte affleurante, des portes de placard grises, plan de travail en marbre, une crédence blanche, une crédence en carrelage métro, un électroménager en acier inoxydable, parquet foncé et îlot.
Cette photo montre une grande cuisine tendance en L fermée avec un évier de ferme, un placard à porte affleurante, des portes de placard grises, plan de travail en marbre, une crédence blanche, une crédence en carrelage métro, un électroménager en acier inoxydable, parquet foncé et îlot.

Builder: John Kraemer & Sons, Inc. - Architect: Charlie & Co. Design, Ltd. - Interior Design: Martha O’Hara Interiors - Photo: Spacecrafting Photography

Felipe Tozzato, Phillip Banks Construction
Idée de décoration pour une cuisine parallèle design avec un évier encastré, un placard à porte plane, des portes de placard blanches, un électroménager en acier inoxydable, aucun îlot, plan de travail en marbre, une crédence blanche, un sol en carrelage de céramique et plafond verrière.
Idée de décoration pour une cuisine parallèle design avec un évier encastré, un placard à porte plane, des portes de placard blanches, un électroménager en acier inoxydable, aucun îlot, plan de travail en marbre, une crédence blanche, un sol en carrelage de céramique et plafond verrière.

Pietra Grey Honed marble island from Levantina in the Serenbe Designer Showhouse. Monte Hewett Homes, kitchen designed by Huff Harrington Home, fabrication by Atlanta Kitchen. Photos by Galina Coada.

Photo Credit: Neil Landino,
Counter Top: Connecticut Stone Calacatta Gold Honed Marble,
Kitchen Sink: 39" Wide Risinger Double Bowl Fireclay,
Paint Color: Benjamin Moore Arctic Gray 1577,
Trim Color: Benjamin Moore White Dove,
Kitchen Faucet: Perrin and Rowe Bridge Kitchen Faucet
Pendant Lights: Benson Pendant | Restoration Hardware,
Island Cabinets: Greenfield Custom Cabinetry-Color-Eucalyptus
VIDEO BLOG, EPISODE 2 – FINDING THE PERFECT STONE
Watch this happy client’s testimonial on how Connecticut Stone transformed her existing kitchen into a bright, beautiful and functional space.Featuring Calacatta Gold Marble and Carrara Marble.
Video Link: https://youtu.be/hwbWNMFrAV0

Step in Lighted pantry - lights activate when doors open
Idée de décoration pour une arrière-cuisine tradition en L de taille moyenne avec aucun îlot, un placard avec porte à panneau encastré, des portes de placard blanches, plan de travail en marbre, une crédence verte, une crédence en céramique, un électroménager en acier inoxydable, un évier de ferme et un sol en bois brun.
Idée de décoration pour une arrière-cuisine tradition en L de taille moyenne avec aucun îlot, un placard avec porte à panneau encastré, des portes de placard blanches, plan de travail en marbre, une crédence verte, une crédence en céramique, un électroménager en acier inoxydable, un évier de ferme et un sol en bois brun.

Idée de décoration pour une cuisine tradition avec un placard avec porte à panneau encastré, des portes de placard blanches, plan de travail en marbre, une crédence blanche, une crédence en marbre, parquet foncé, îlot et un sol marron.

This kitchen was formerly a dark paneled, cluttered, and divided space with little natural light. By eliminating partitions and creating a more functional, open floorplan, as well as adding modern windows with traditional detailing, providing lovingly detailed built-ins for the clients extensive collection of beautiful dishes, and lightening up the color palette we were able to create a rather miraculous transformation. The wide plank salvaged pine floors, the antique french dining table, as well as the Galbraith & Paul drum pendant and the salvaged antique glass monopoint track pendants all help to provide a warmth to the crisp detailing.
Renovation/Addition. Rob Karosis Photography

The island is stained walnut. The cabinets are glazed paint. The gray-green hutch has copper mesh over the doors and is designed to appear as a separate free standing piece. Small appliances are behind the cabinets at countertop level next to the range. The hood is copper with an aged finish. The wall of windows keeps the room light and airy, despite the dreary Pacific Northwest winters! The fireplace wall was floor to ceiling brick with a big wood stove. The new fireplace surround is honed marble. The hutch to the left is built into the wall and holds all of their electronics.
Project by Portland interior design studio Jenni Leasia Interior Design. Also serving Lake Oswego, West Linn, Vancouver, Sherwood, Camas, Oregon City, Beaverton, and the whole of Greater Portland.
For more about Jenni Leasia Interior Design, click here: https://www.jennileasiadesign.com/

This project was part of Channel Nine's 2019 TV program 'Love Shack' where LTKI collaborated with homeowners and renovation specialists Deanne & Darren Jolly. The 'Love Shack' is situated in the beautiful coastal town of Fingal on Victoria's Mornington Peninsula. Dea & Darren transformed a small and dated 3 bedroom 'shack' into a stunning family home with a significant extension and redesign of the whole property. Let's Talk Kitchens & Interiors' Managing Director Rex Hirst was engaged to design and build all of the cabinetry for the project including kitchen, scullery, mudroom, laundry, bathroom vanities, entertainment units, master walk-in-robe and wardrobes. We think the combination of Dea's honed eye for colour and style and Rex's skills in spatial planning and Interior Design have culminated in a truly spectacular family home. Designer: Rex Hirst Photography By: Tim Turner

Cette photo montre une petite cuisine parallèle et encastrable tendance fermée avec un évier encastré, un placard à porte plane, des portes de placards vertess, plan de travail en marbre, une crédence multicolore, une crédence en carreau de ciment, un sol en marbre, aucun îlot, un sol blanc et un plan de travail blanc.

Idées déco pour une très grande cuisine ouverte moderne en L avec un évier encastré, un placard à porte plane, des portes de placard blanches, plan de travail en marbre, une crédence blanche, une crédence en dalle de pierre, un électroménager en acier inoxydable, parquet clair et îlot.

Réalisation d'une cuisine tradition fermée et de taille moyenne avec des portes de placard blanches, plan de travail en marbre, une crédence grise, une crédence en marbre, un électroménager en acier inoxydable, parquet clair, îlot, un sol beige et un placard avec porte à panneau encastré.
Idées déco de cuisines vertes avec plan de travail en marbre
1