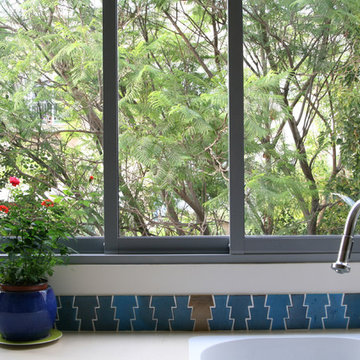Idées déco de cuisines vertes avec une crédence bleue
Trier par :
Budget
Trier par:Populaires du jour
141 - 160 sur 309 photos
1 sur 3
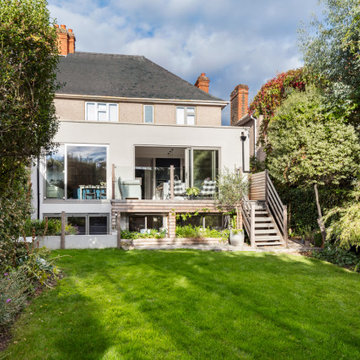
This project completely remodelled a semi-detached house in a conservation area of Wandsworth Common, South London. Utilising the slope of the site, we introduced a semi basement to the rear containing a bedroom, living space and kitchenette – connected through a new staircase and hallway. Above this is a large single storey extension containing a contemporary kitchen, utility, dining and living space as well as a raised terrace. A material choice of rendered walls, timber slats and pearl-grey aluminium doors both compliment the existing house, as well as making a bold new statement at the rear. Because of the South-facing aspect, and bright natural light, we were able to introduce a bold colour scheme of stiffkey blue kitchen units, copper plated extract, oak timber floors and dark panelled entrance hall.
The added space has transformed the house, almost doubling the key living areas and providing a modern flexible home that can be adapated for future use.
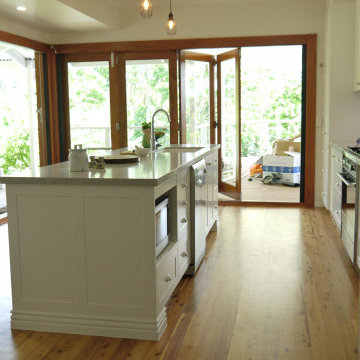
Modern French provincial style kitchen
40mm Georgian Bluff Caesarstone
Hera LED lights with motion sensor activation
Under mount sink
Feature tile splash back
Vintage pendant lights
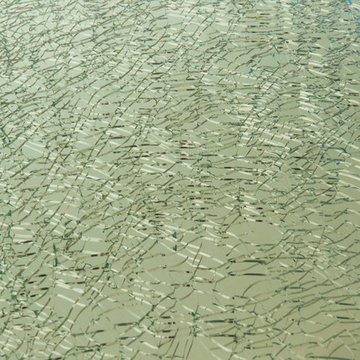
Cette image montre une grande cuisine américaine minimaliste en L et bois vieilli avec un évier intégré, un placard à porte plane, un plan de travail en surface solide, une crédence bleue, une crédence en feuille de verre, un électroménager en acier inoxydable, un sol en travertin et îlot.
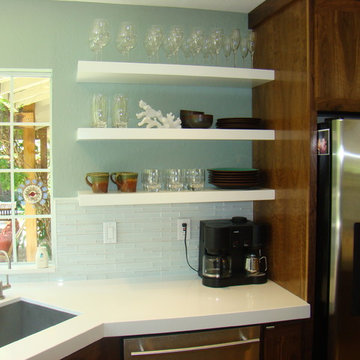
Idée de décoration pour une cuisine nordique en L et bois foncé avec un évier encastré, un placard à porte plane, un plan de travail en surface solide, une crédence bleue, une crédence en carreau de verre, un électroménager en acier inoxydable et un plan de travail blanc.
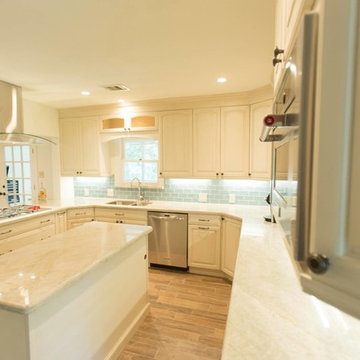
Bowman Project - Kitchen Remodeling in Houston, TX Designer: Ted Showroom: Houston Cabinet Line: Ultracraft Door Style: Boston Arch Maple Project Cost: $75,000 - $100,000 Countertop: Taj Mahal Granite Backsplash: 3*6 AR98 Roman Skyline Faucet: Kohler Sink: 60/40 Stainless 18GA Knobs: JA Lafayette Cabinet Pull and Knob http://usacabinetstore.com/
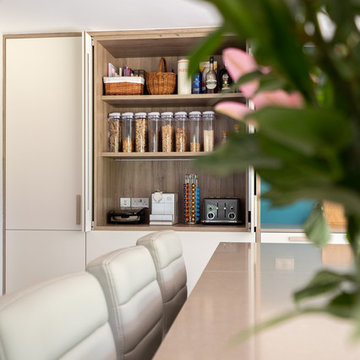
Inspiration pour une grande cuisine américaine nordique avec un évier de ferme, un placard à porte plane, des portes de placard blanches, un plan de travail en surface solide, une crédence bleue, une crédence en feuille de verre, un électroménager noir, un sol en carrelage de porcelaine, îlot, un sol marron et un plan de travail blanc.
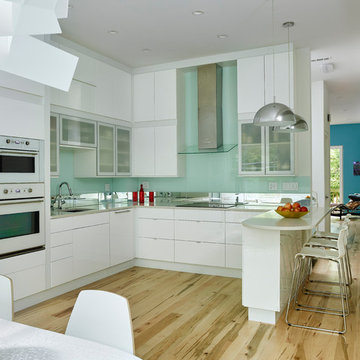
Réalisation d'une grande cuisine américaine encastrable design en U avec un évier 1 bac, un placard à porte plane, des portes de placard blanches, un plan de travail en quartz modifié, une crédence bleue, une crédence en feuille de verre, parquet clair, îlot et un plan de travail blanc.
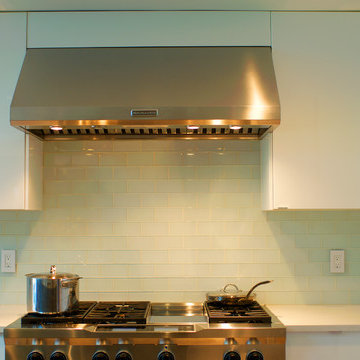
A high-gloss, modern IKEA kitchen for a custom craftsman living in Colorado - accompanied by a sleek black island for entertaining and two hidden dishwashers.
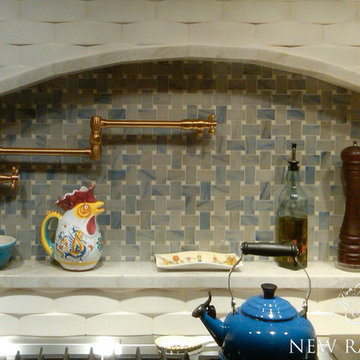
Custom Basketweave Backsplash shown in 3x5 cm Blue Lightning with Bianco Antico accents.
Inspiration pour une cuisine avec une crédence bleue et une crédence en mosaïque.
Inspiration pour une cuisine avec une crédence bleue et une crédence en mosaïque.
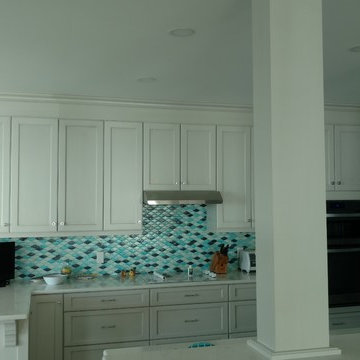
LoantBoat Key Club, Sarasota Florida. Transitional design
Cette photo montre une arrière-cuisine parallèle chic de taille moyenne avec un évier encastré, un placard avec porte à panneau encastré, des portes de placard blanches, un plan de travail en quartz modifié, une crédence bleue, une crédence en céramique, un électroménager en acier inoxydable, un sol en carrelage de porcelaine, une péninsule et un sol beige.
Cette photo montre une arrière-cuisine parallèle chic de taille moyenne avec un évier encastré, un placard avec porte à panneau encastré, des portes de placard blanches, un plan de travail en quartz modifié, une crédence bleue, une crédence en céramique, un électroménager en acier inoxydable, un sol en carrelage de porcelaine, une péninsule et un sol beige.
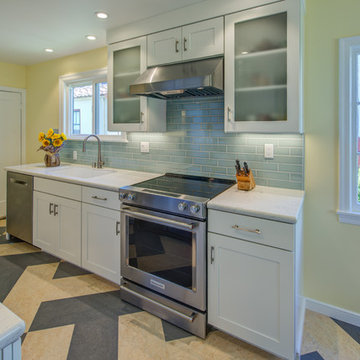
Design By: Design Set Match Construction by: Alward Construction Photography by: Treve Johnson Photography Tile Materials: Tile Shop Plumbing Fixtures: Jack London kitchen & Bath Ideabook: http://www.houzz.com/ideabooks/47682329/thumbs/north-berkeley-traditional-cottage-kitchen
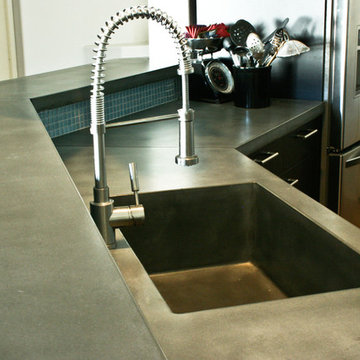
Idées déco pour une grande cuisine américaine contemporaine en L et bois foncé avec un évier intégré, un placard à porte plane, un plan de travail en béton, une crédence bleue, une crédence en céramique, un électroménager en acier inoxydable, parquet clair et une péninsule.
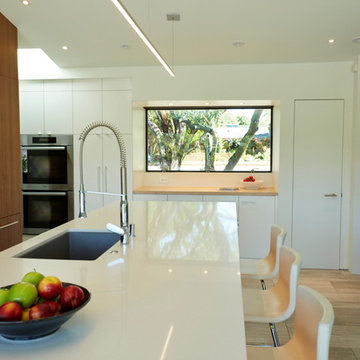
Steve Craft Photography
CK Valenti Designs - cabinetry
Réalisation d'une cuisine ouverte parallèle et encastrable minimaliste en bois brun de taille moyenne avec un évier encastré, un placard à porte plane, un plan de travail en quartz modifié, une crédence bleue, une crédence en carreau de verre, un sol en calcaire et îlot.
Réalisation d'une cuisine ouverte parallèle et encastrable minimaliste en bois brun de taille moyenne avec un évier encastré, un placard à porte plane, un plan de travail en quartz modifié, une crédence bleue, une crédence en carreau de verre, un sol en calcaire et îlot.
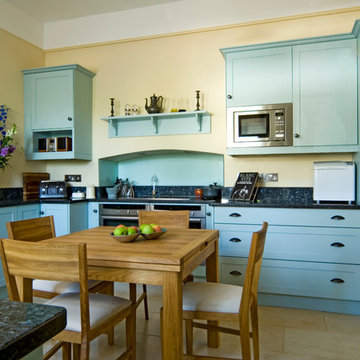
Idée de décoration pour une cuisine champêtre avec un évier de ferme, un placard à porte shaker, des portes de placard bleues, un plan de travail en granite, une crédence bleue, une crédence en feuille de verre, un électroménager en acier inoxydable et un sol en travertin.
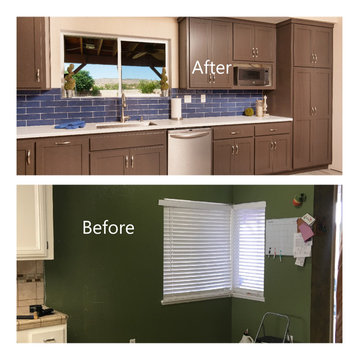
Exemple d'une grande cuisine américaine tendance en L et bois foncé avec un évier encastré, un placard à porte shaker, un plan de travail en quartz, une crédence bleue, une crédence en carrelage métro, un électroménager en acier inoxydable, parquet clair, aucun îlot, un sol marron et un plan de travail blanc.
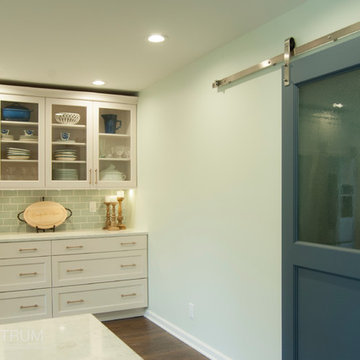
Aménagement d'une cuisine américaine classique en L de taille moyenne avec un évier posé, un placard avec porte à panneau surélevé, des portes de placard blanches, un plan de travail en granite, une crédence bleue, une crédence en carrelage métro, un électroménager en acier inoxydable, un sol en bois brun et îlot.
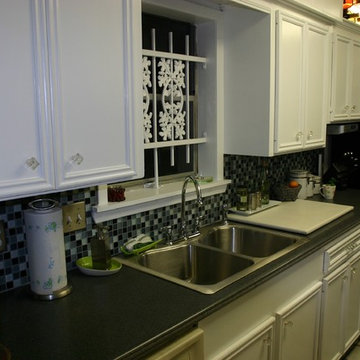
South Houston, Texas Remodeled cabinets with white paint. Lip mold doors.
Cette image montre une cuisine traditionnelle avec un évier 2 bacs, un placard avec porte à panneau encastré, des portes de placard blanches, une crédence bleue, une crédence en mosaïque et plan de travail noir.
Cette image montre une cuisine traditionnelle avec un évier 2 bacs, un placard avec porte à panneau encastré, des portes de placard blanches, une crédence bleue, une crédence en mosaïque et plan de travail noir.
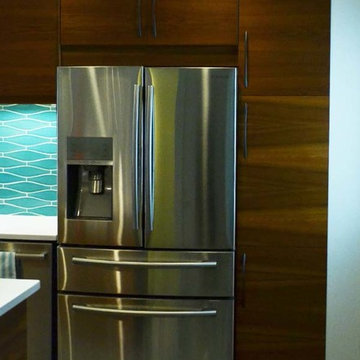
Cette photo montre une cuisine ouverte linéaire tendance en bois foncé de taille moyenne avec un évier encastré, un placard à porte plane, une crédence bleue, une crédence en carreau de porcelaine, un électroménager en acier inoxydable, parquet peint et îlot.
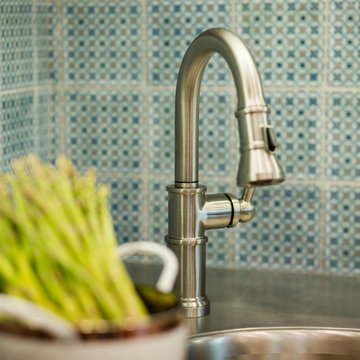
The new owners of a huge Mt. Airy estate were looking to renovate the kitchen in their perfectly preserved and maintained home. We gutted the 1990's kitchen and adjoining breakfast room (except for a custom-built hutch) and set about to create a new kitchen made to look as if it was a mixture of original pieces from when the mansion was built combined with elements added over the intervening years.
The classic white cabinetry with 54" uppers and stainless worktops, quarter-sawn oak built-ins and a massive island "table" with a huge slab of schist stone countertop all add to the functional and timeless feel.
We chose a blended quarry tile which provides a rich, warm base in the sun-drenched room.
The existing hutch was the perfect place to house the owner's extensive cookbook collection. We stained it a soft blue-gray which along with the red of the floor, is repeated in the hand-painted Winchester tile backsplash.
Idées déco de cuisines vertes avec une crédence bleue
8
