Idées déco de cuisines vertes avec une crédence en dalle de pierre
Trier par :
Budget
Trier par:Populaires du jour
81 - 100 sur 494 photos
1 sur 3
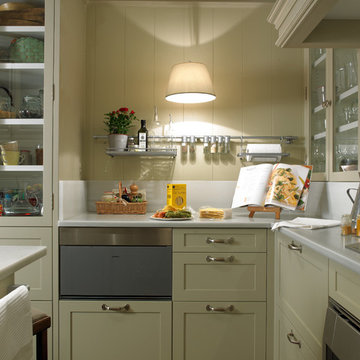
Aménagement d'une cuisine classique en U fermée et de taille moyenne avec un placard à porte vitrée, des portes de placard beiges, plan de travail en marbre, une crédence beige, une crédence en dalle de pierre, un électroménager en acier inoxydable, un sol en bois brun et aucun îlot.
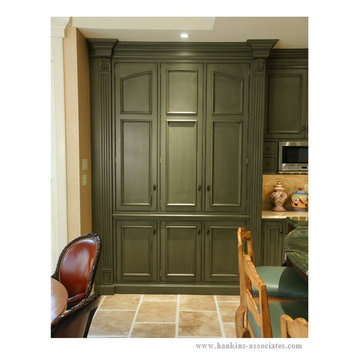
Nicely detailed custom built-in Pantry cabinet. Eyebrow doors with fluted pilasters and crown. Photo by: Jerry Hankins
Aménagement d'une grande cuisine américaine encastrable classique en U avec un évier 1 bac, un placard à porte affleurante, des portes de placards vertess, un plan de travail en granite, une crédence beige, une crédence en dalle de pierre, un sol en travertin et îlot.
Aménagement d'une grande cuisine américaine encastrable classique en U avec un évier 1 bac, un placard à porte affleurante, des portes de placards vertess, un plan de travail en granite, une crédence beige, une crédence en dalle de pierre, un sol en travertin et îlot.
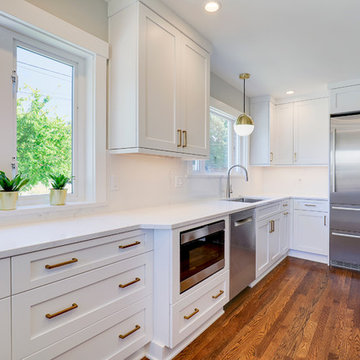
Schulte Design Build collaborated with the homeowners of this 1930 brick Tudor Green Lake home to dramatically update and modernize their kitchen and a second-floor master suite.
The kitchen was first expanded by removing an arched dividing wall, giving the family twice the amount of counter space. The new design considered all end uses for the best layout of the new cabinets, appliances, and lighting fixtures, along with an area for a breakfast table. The color palette chosen was white shaker cabinets with white quartz for countertop and backsplash and contrasting dark hardwoods to make the most of the available light. Results – a beautiful, bright and open kitchen perfect for their lifestyle and entertaining plans.
Upstairs, we altered the space from two small bedrooms and an outdated bathroom to a spacious master bedroom suite with extended ceilings, plenty of storage, and a clean, modern bathroom to match. The design really utilized every inch of the sloped roof for extra closet space. The clients are thrilled with the results!
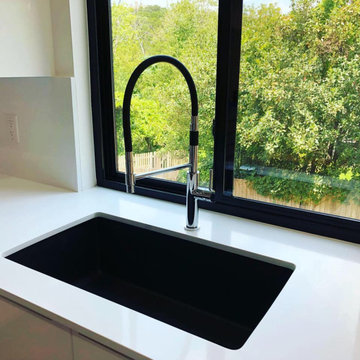
2 CM Pure White Vicostone Quartz counter tops and backsplash by Triton Stone Group paired with stainless steel appliances including the Blanco Super Single Anthracite Undremount sink. Fabrication and installation by Blue Label Granite in Buda, TX.
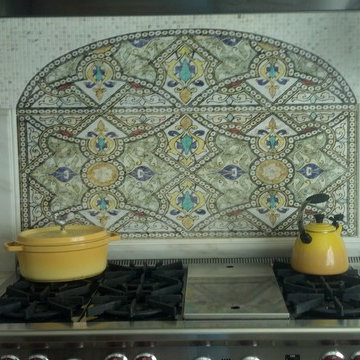
Custom Zellii Mural.
Done on honed carrera with a patented, hand-printing process.
Bernardsville, NJ
Inspiration pour une cuisine bohème avec une crédence en dalle de pierre et plan de travail en marbre.
Inspiration pour une cuisine bohème avec une crédence en dalle de pierre et plan de travail en marbre.

Exemple d'une grande cuisine bicolore tendance en bois foncé avec un placard à porte plane, une crédence grise, une crédence en dalle de pierre, un électroménager noir, parquet clair, îlot, un sol beige, un évier 1 bac, un plan de travail gris et fenêtre au-dessus de l'évier.
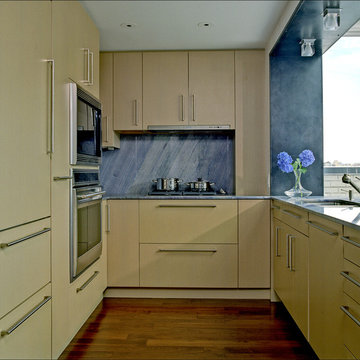
Each room in this project has a different vibe to it, and the kitchen is no different. The kitchen is a combination of industrial and elegance, rough and soft. it is eminent by the steel plates surrounding the peninsula, and the soft wood and blue relaxing quartzite chosen for the counter top and backslash.
Photo by: Andrew Garn
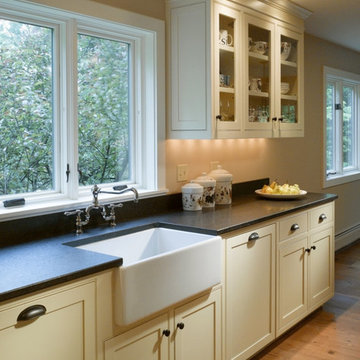
Westphalen Photography
Idée de décoration pour une cuisine américaine encastrable champêtre de taille moyenne avec un évier de ferme, un placard à porte shaker, des portes de placard blanches, une crédence noire, une crédence en dalle de pierre et îlot.
Idée de décoration pour une cuisine américaine encastrable champêtre de taille moyenne avec un évier de ferme, un placard à porte shaker, des portes de placard blanches, une crédence noire, une crédence en dalle de pierre et îlot.
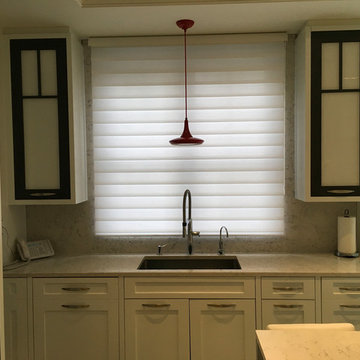
Cette image montre une cuisine ouverte traditionnelle de taille moyenne avec un évier encastré, un placard à porte shaker, des portes de placard grises, un plan de travail en quartz, une crédence grise, une crédence en dalle de pierre, îlot et un plan de travail gris.
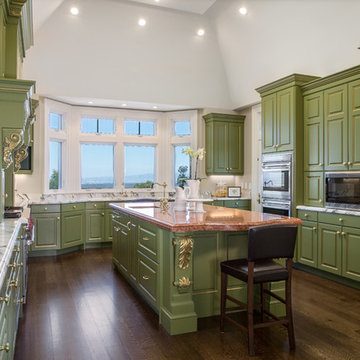
A breathtaking city, bay and mountain view over take the senses as one enters the regal estate of this Woodside California home. At apx 17,000 square feet the exterior of the home boasts beautiful hand selected stone quarry material, custom blended slate roofing with pre aged copper rain gutters and downspouts. Every inch of the exterior one finds intricate timeless details. As one enters the main foyer a grand marble staircase welcomes them, while an ornate metal with gold-leaf laced railing outlines the staircase. A high performance chef’s kitchen waits at one wing while separate living quarters are down the other. A private elevator in the heart of the home serves as a second means of arriving from floor to floor. The properties vanishing edge pool serves its viewer with breathtaking views while a pool house with separate guest quarters are just feet away. This regal estate boasts a new level of luxurious living built by Markay Johnson Construction.
Builder: Markay Johnson Construction
visit: www.mjconstruction.com
Photographer: Scot Zimmerman
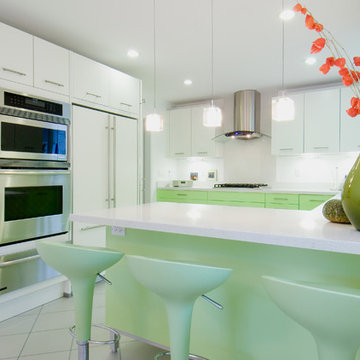
The client knew that it was about time to get a new kitchen and replace it with the original kitchen that came with the house. However, she had already bar stools in the lime mint green color, it she wanted to implement this color into the color scheme of the new kitchen design. With the ability of Alno to provide NCS colors to their collection of the smooth lacquer door style, we had created a nice balance combination between the lime mint green color and a nice arctic white color. This amazing combination of colors gave immediately a fresh clean feeling to this well designed kitchen layout.
Door Style Finish: Alno Fine, smooth lacquer door style, in the white and green lime mint colors finish.
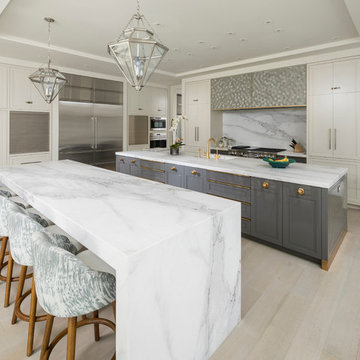
Photos: Josh Caldwell
Cette photo montre une grande cuisine ouverte tendance en L avec un évier encastré, un placard avec porte à panneau encastré, des portes de placard blanches, plan de travail en marbre, une crédence blanche, une crédence en dalle de pierre, un électroménager en acier inoxydable, parquet clair, 2 îlots et un sol beige.
Cette photo montre une grande cuisine ouverte tendance en L avec un évier encastré, un placard avec porte à panneau encastré, des portes de placard blanches, plan de travail en marbre, une crédence blanche, une crédence en dalle de pierre, un électroménager en acier inoxydable, parquet clair, 2 îlots et un sol beige.
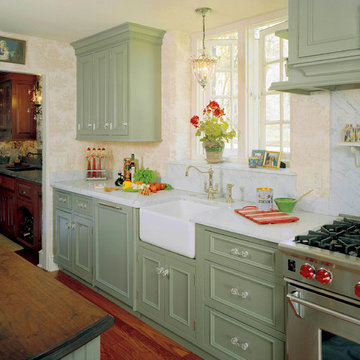
Inspired by the old world; these clients had a specific idea in mind. Custom kitchen cabinets with beaded inset were specified and featured handmade glass knobs and handles with polished nickel accents. Counter tops were made from 2” thick white Carrera marble. A handmade fire clay sink apron front sink was chosen along with a polished nickel faucet further added to the period styling. The Butler’s Pantry was designed to include custom solid cherry inset cabinetry. Three step crown molding detail, Brazilian soap stone counter tops were featured to further compliment the clients’ style. To complement the casted bronze hardware used on the cabinetry, a handmade copper under mount sink was chosen. A timeless custom kitchen design.
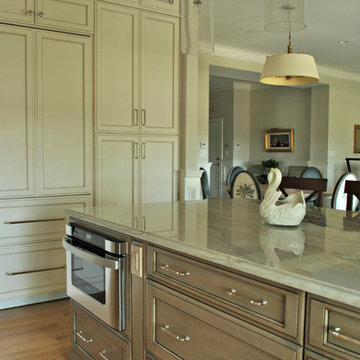
This old historic building in Belmont, MA was converted into beautiful luxury condos. While the high 10.5 foot ceilings are a great feature of the space, they also created a design challenge in the kitchen. We wanted to somehow fill the space between the reachable upper cabinets and the high ceiling avoiding an awkward "open" look in this area.
The homeowners wanted stacked cabinets, but rather than just doing typical glass doors, we installed cabinets with medallion mullion doors with antiqued mirror inserts. This not only gives the kitchen a classy look, but also creates some storage for those "once a year" items you can never find a place for.
Another exciting design element is the wood range hood with nautical trim molding. Come visit our showroom to see this same range hood in person!
Brand: Brookhaven
Door Style: Freemont Recessed
Finish: (main) Lace with Charcoal Glaze, (island) Harbor Mist with Pewter Glaze
Countertop: Marble
Hardware: Top Knobs - Polished Nickel (TK321PN & TK323PN)
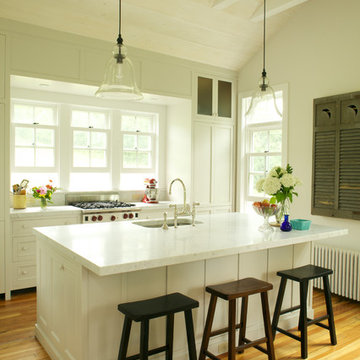
Photo: Mick Hales
Idée de décoration pour une cuisine américaine champêtre de taille moyenne avec un évier encastré, un placard à porte shaker, des portes de placard blanches, plan de travail en marbre, une crédence blanche, une crédence en dalle de pierre, parquet clair et îlot.
Idée de décoration pour une cuisine américaine champêtre de taille moyenne avec un évier encastré, un placard à porte shaker, des portes de placard blanches, plan de travail en marbre, une crédence blanche, une crédence en dalle de pierre, parquet clair et îlot.
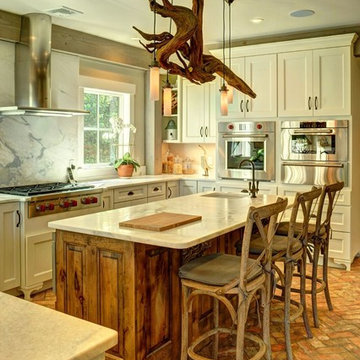
Barn House Rustic Contemporary
Chris Foster Photography
Réalisation d'une grande cuisine américaine champêtre en U avec un évier encastré, un placard avec porte à panneau encastré, des portes de placard blanches, plan de travail en marbre, une crédence blanche, une crédence en dalle de pierre, un électroménager en acier inoxydable, un sol en brique et îlot.
Réalisation d'une grande cuisine américaine champêtre en U avec un évier encastré, un placard avec porte à panneau encastré, des portes de placard blanches, plan de travail en marbre, une crédence blanche, une crédence en dalle de pierre, un électroménager en acier inoxydable, un sol en brique et îlot.
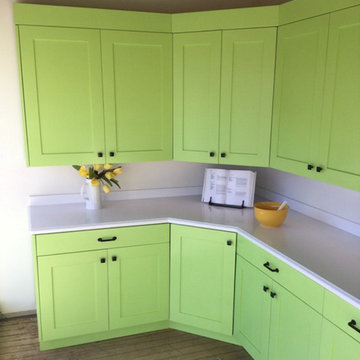
Réalisation d'une petite cuisine bohème en L fermée avec un placard à porte shaker, des portes de placards vertess, un plan de travail en surface solide, une crédence blanche, une crédence en dalle de pierre, un sol en bois brun et aucun îlot.
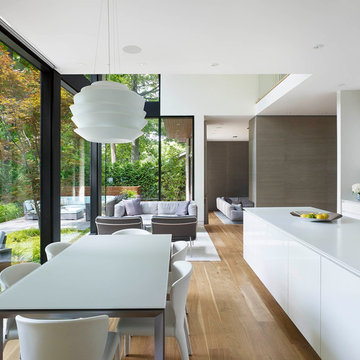
Tom Arban
Cette photo montre une cuisine ouverte moderne avec un évier encastré, un placard à porte plane, des portes de placard blanches, un plan de travail en surface solide, une crédence blanche, une crédence en dalle de pierre, parquet clair et îlot.
Cette photo montre une cuisine ouverte moderne avec un évier encastré, un placard à porte plane, des portes de placard blanches, un plan de travail en surface solide, une crédence blanche, une crédence en dalle de pierre, parquet clair et îlot.
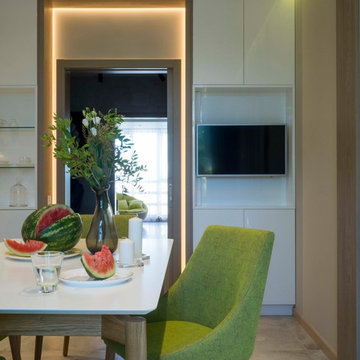
Cette photo montre une cuisine linéaire tendance fermée et de taille moyenne avec un évier encastré, un placard à porte plane, des portes de placard blanches, un plan de travail en quartz, une crédence blanche, une crédence en dalle de pierre, un électroménager en acier inoxydable, un sol en carrelage de porcelaine, aucun îlot, un sol beige et un plan de travail blanc.
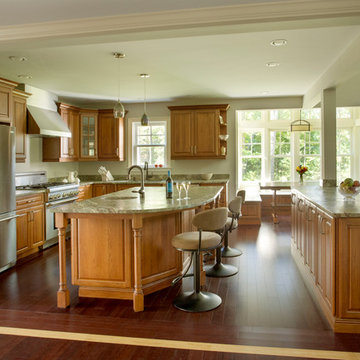
An open house lot is like a blank canvas. When Mathew first visited the wooded lot where this home would ultimately be built, the landscape spoke to him clearly. Standing with the homeowner, it took Mathew only twenty minutes to produce an initial color sketch that captured his vision - a long, circular driveway and a home with many gables set at a picturesque angle that complemented the contours of the lot perfectly.
The interior was designed using a modern mix of architectural styles – a dash of craftsman combined with some colonial elements – to create a sophisticated yet truly comfortable home that would never look or feel ostentatious.
Features include a bright, open study off the entry. This office space is flanked on two sides by walls of expansive windows and provides a view out to the driveway and the woods beyond. There is also a contemporary, two-story great room with a see-through fireplace. This space is the heart of the home and provides a gracious transition, through two sets of double French doors, to a four-season porch located in the landscape of the rear yard.
This home offers the best in modern amenities and design sensibilities while still maintaining an approachable sense of warmth and ease.
Photo by Eric Roth
Idées déco de cuisines vertes avec une crédence en dalle de pierre
5