Idées déco de cuisines vertes avec une crédence métallisée
Trier par :
Budget
Trier par:Populaires du jour
161 - 180 sur 205 photos
1 sur 3
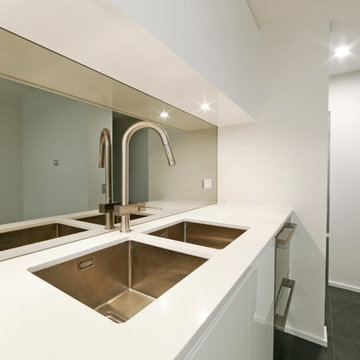
JMH Photography - Emma Bidsee
Inspiration pour une cuisine américaine parallèle design de taille moyenne avec un évier encastré, un placard à porte plane, des portes de placard blanches, un plan de travail en quartz modifié, une crédence métallisée, une crédence miroir, un électroménager en acier inoxydable, un sol en carrelage de porcelaine et îlot.
Inspiration pour une cuisine américaine parallèle design de taille moyenne avec un évier encastré, un placard à porte plane, des portes de placard blanches, un plan de travail en quartz modifié, une crédence métallisée, une crédence miroir, un électroménager en acier inoxydable, un sol en carrelage de porcelaine et îlot.
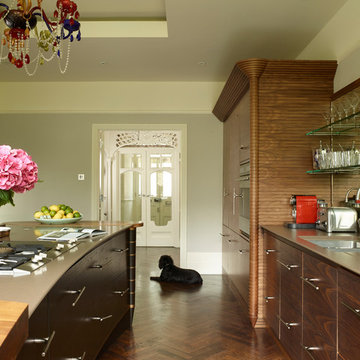
Bespoke hand crafted kitchen supplied by Rock & Bone. The extractor is cleverly concealed in a coffered ceiling and is remotely controlled. The appliances include a wolfe oven and gaggenau hob. Heating of the room is controlled using a concealed trench heater that has and oak grill to match the parquet flooring. The interior design and creativeness was supplied by Thornton Allan Interiors.
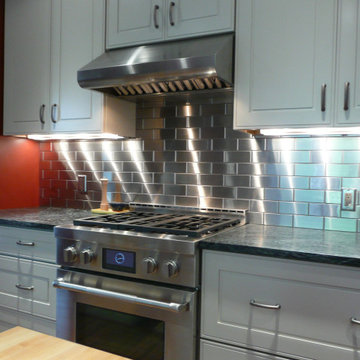
White Kitchen Cabinets with Stainless Steel Backsplash. Beautiful!
Handcrafted Metal Subway Tiles used for Stainless Steel Backsplash. 2.5" x 6" Stainless Steel Subway Tiles purchased direct from US manufacturer, StainlessSteelTile.com. No grout was used. Many more tile sizes and designs available. For more information, visit: https://stainlesssteeltile.com/product/2-5x-6-stainless-steel-subway-tile/
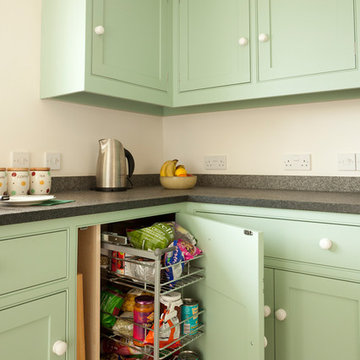
Doctors' lead a very busy life working all sort of hours. This particular doctor loves to cook and really wanted an eye level double oven with an induction hob to make quick and easy healthy meals in-between shifts.
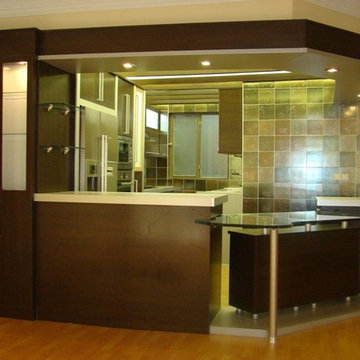
Réalisation d'une cuisine américaine minimaliste de taille moyenne avec un évier 2 bacs, un placard à porte plane, des portes de placard marrons, un plan de travail en stratifié, une crédence métallisée, une crédence en céramique, un sol en carrelage de céramique et îlot.
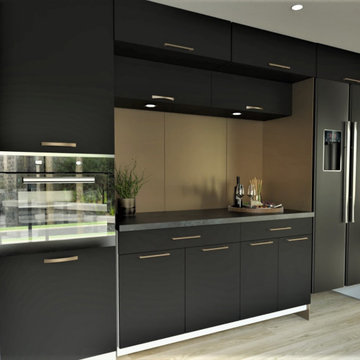
Conception Cuisine Noire & cuivre
Chic, Fonctionnelle et intemporelle
L'espace de cette cuisine a complétement été repensé
Les zones de cuisson, de préparation et de stockage ont tous changé de place pour une meilleures fluidité d'espace et une meilleure ergonomie.
Placards Toute Hauteur
Jai souhaitée travailler les rangements sur toute la hauteur disponible en jouant sur la profondeur des caissons.
Alcôve Cuivré
Une alcôve en métal cuivré apporte du chic et du design à la pièce. La lumière se réflète sur les feuilles métalliques. Les poignées de meuble ainsi que la robinetterie sont également dans ce coloris cuivré.
Plan de travail en céramique
Le plan de travail en céramique reprenant les détails du marbre apporte un maximum de chic à cette cuisine, et une fonctionnalité incroyable grâce à ce matériaux très fonctionnel.
Zone de Cuisson
La zone de cuison est travaillée comme une zone indépendante, entre deux baies vitrées.
Fluidité de l'espace
Des étagères d'angles viennent finir le coin lavage, et permettent d'aller et venir par la baie vitrée sans gêne
Vous souhaitez repenser vos espaces?
Contactez moi
Jeanne Pezeril
Décoratrice d'Intérieur
Membre de l'UFDI
07 85 13 82 03
jldecorr@gmail.com
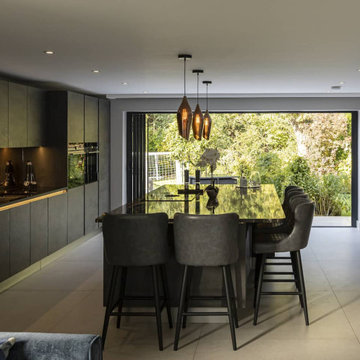
This wow-factor kitchen is the Nobilia Riva Slate Grey with stainless steel recessed handles. The client wanted a stunning showstopping kitchen and teamed with this impressive Orinoco Granite worktop; this design commands attention.
The family like to cook and entertain, so we selected top-of-the-range appliances, including a Siemens oven, a Bora hob, Blanco sink, and Quooker hot water tap.
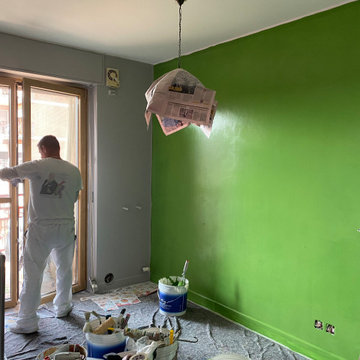
Ecco i nuovi colori scelti per la cucina. Sparito il rosso ed il bianco a buccia d'arancia e inserito una bella tonalità di grigio e di verde brillante
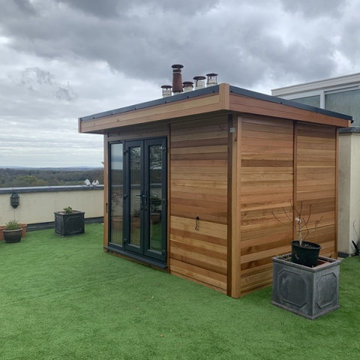
Garden Retreat have been working with Mr & Mrs M with a view to installing a garden room kitchen, and the great thing about it is it sited on a beautiful terrace that has absolutely fantastic views from the New Forest across to the Isle of Wight and to site the building it will have to be craned up onto the terrace.
The first part of the project will be to remove the old summerhouse and extend and level the base in readiness for the new building.
This is one project we are really looking forward too………
This contemporary garden building is constructed using an external cedar clad and bitumen paper to ensure any damp is kept out of the building. The walls are constructed using a 75mm x 38mm timber frame, 50mm Celotex and a 12mm inner lining grooved ply to finish the walls. The total thickness of the walls is 100mm which lends itself to all year round use. The floor is manufactured using heavy duty bearers, 75mm Celotex and a 15mm ply floor which can either be carpeted or a vinyl floor can be installed for a hard wearing and an easily clean option. We now install a laminated floor as a standard in 4 colours, please contact us for further details.
The roof is insulated and comes with an inner ply, metal roof covering, underfelt and internal spot lights. Also within the electrics pack there is consumer unit, 3 double sockets and a switch although as this particular building will be a kitchen there are 6 sockets.. We also install sockets with built in USB charging points which is very useful and this building also has external spots to light up the porch area which is now standard within the package.
This particular model was supplied with one set of 1200mm wide anthracite grey uPVC multi-lock French doors and one 600mm anthracite grey uPVC sidelights which provides a modern look and lots of light. In addition, it has a 900 x 400 vent window to the left elevation for ventilation if you do not want to open the French doors. The building is designed to be modular so during the ordering process you have the opportunity to choose where you want the windows and doors to be.
If you are interested in this design or would like something similar please do not hesitate to contact us for a quotation?
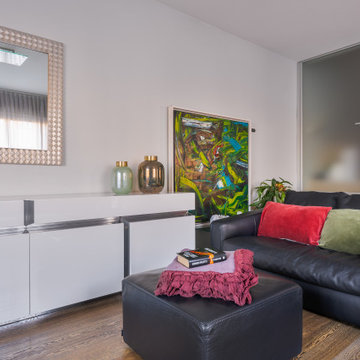
Abbiamo fatto fare dal falegname alcuni elementi per integrare ed allineare le ante dei pensili di questa cucina per svecchiare i colori e le forme.
Aménagement d'une cuisine américaine contemporaine en L de taille moyenne avec un évier 2 bacs, un placard à porte plane, des portes de placard beiges, un plan de travail en stratifié, une crédence métallisée, un électroménager noir, un sol en terrazzo, aucun îlot, un sol blanc et un plan de travail beige.
Aménagement d'une cuisine américaine contemporaine en L de taille moyenne avec un évier 2 bacs, un placard à porte plane, des portes de placard beiges, un plan de travail en stratifié, une crédence métallisée, un électroménager noir, un sol en terrazzo, aucun îlot, un sol blanc et un plan de travail beige.
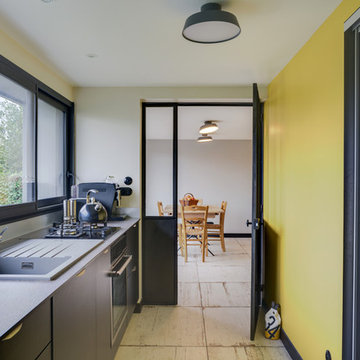
Réalisation d'une cuisine ouverte sur le jardin avec porte acier sur mesure.
Cette image montre une cuisine linéaire, encastrable et grise et noire urbaine fermée et de taille moyenne avec un évier encastré, un placard avec porte à panneau encastré, des portes de placard noires, un plan de travail en surface solide, une crédence métallisée, une crédence en carreau de verre, un sol en carrelage de céramique, aucun îlot, un sol blanc et un plan de travail gris.
Cette image montre une cuisine linéaire, encastrable et grise et noire urbaine fermée et de taille moyenne avec un évier encastré, un placard avec porte à panneau encastré, des portes de placard noires, un plan de travail en surface solide, une crédence métallisée, une crédence en carreau de verre, un sol en carrelage de céramique, aucun îlot, un sol blanc et un plan de travail gris.
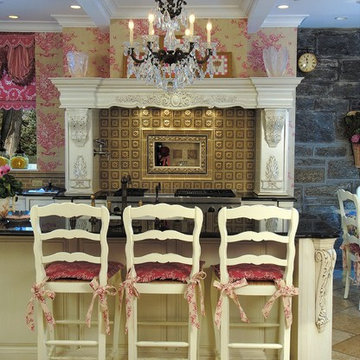
Aménagement d'une grande cuisine américaine encastrable classique en L avec un évier de ferme, un placard avec porte à panneau surélevé, des portes de placard blanches, un plan de travail en granite, une crédence métallisée, une crédence en dalle métallique, un sol en calcaire, îlot et un sol beige.
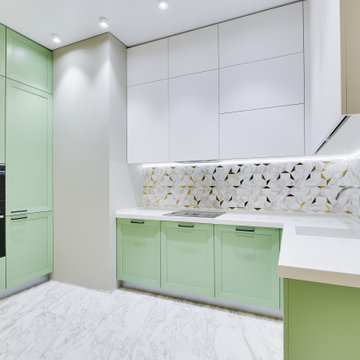
Inspiration pour une cuisine design avec des portes de placards vertess, une crédence métallisée, une crédence en céramique et un plan de travail blanc.
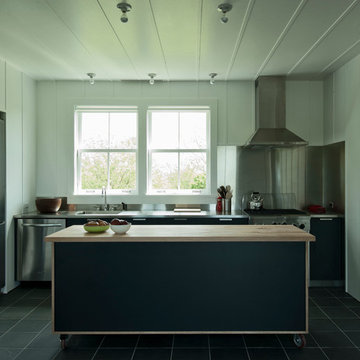
Aménagement d'une cuisine moderne avec un évier 1 bac, un placard à porte plane, des portes de placard noires, un plan de travail en inox, une crédence métallisée, un électroménager en acier inoxydable, un sol gris et un sol en ardoise.
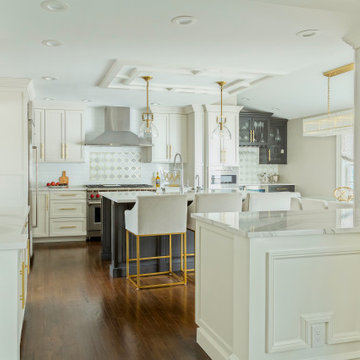
This was a major remodel that turned out stunning. Two -toned cabinets with gold accents. Wet bar and dining area off to the right of the kitchen. Additional coffee bar and pantry section created more storage options for the client. Finally, the island with the waterfall edge and stainless steel appliances pulled it all together.
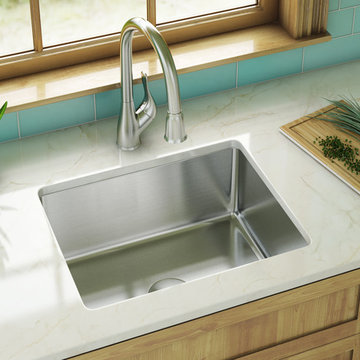
PRODUCT DESCRIPTION
Stainless Steel Sink SERIES | Model: KSN-2117-R25
Undermount Single Bowl 18 gauge Stainless Steel Kitchen Sink
Aménagement d'une arrière-cuisine moderne de taille moyenne avec un évier 1 bac, une crédence métallisée et un électroménager en acier inoxydable.
Aménagement d'une arrière-cuisine moderne de taille moyenne avec un évier 1 bac, une crédence métallisée et un électroménager en acier inoxydable.

キッチン/その先にリビング・和室を眺める
Photo by:ジェ二イクス 佐藤二郎
Cette photo montre une cuisine parallèle scandinave fermée et de taille moyenne avec un évier intégré, un placard sans porte, des portes de placard blanches, un plan de travail en inox, un électroménager en acier inoxydable, parquet clair, un sol beige, un plan de travail beige, aucun îlot, un plafond en papier peint et une crédence métallisée.
Cette photo montre une cuisine parallèle scandinave fermée et de taille moyenne avec un évier intégré, un placard sans porte, des portes de placard blanches, un plan de travail en inox, un électroménager en acier inoxydable, parquet clair, un sol beige, un plan de travail beige, aucun îlot, un plafond en papier peint et une crédence métallisée.
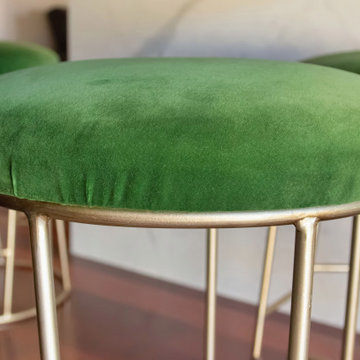
A small and dysfunctional kitchen was transformed in three luxury zones - cook, social, and relax. The brief was "not a white kitchen" and we delivered - a black kitchen with feature rose gold metallic trims. A wall was removed, a door was closed up, he original kitchen was entirely removed and the floor plan changed dramatically. This luxurious kitchen features dual ovens - in black and rose gold from SMEG - two dishwashers, 3m wide integrated cabinetry with two bi-fold door tea/coffee stations and appliance centres - with stone countertops inside the cupboards. The cook top area has a dramatic rose gold metal splashback with strip lit niche below the integrated rangehood. Another wall is entirely Sierra Leone stone, same as the counter tops.
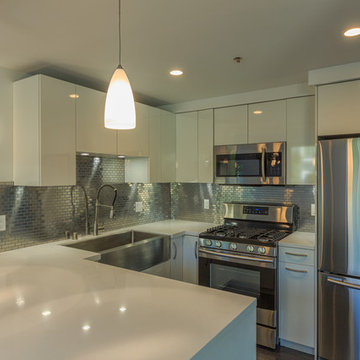
Cette photo montre une cuisine tendance avec des portes de placard blanches, une crédence métallisée, une crédence en dalle métallique, un électroménager en acier inoxydable, îlot et un sol en bois brun.
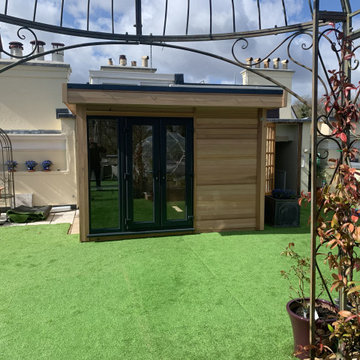
Garden Retreat have been working with Mr & Mrs M with a view to installing a garden room kitchen, and the great thing about it is it sited on a beautiful terrace that has absolutely fantastic views from the New Forest across to the Isle of Wight and to site the building it will have to be craned up onto the terrace.
The first part of the project will be to remove the old summerhouse and extend and level the base in readiness for the new building.
This is one project we are really looking forward too………
This contemporary garden building is constructed using an external cedar clad and bitumen paper to ensure any damp is kept out of the building. The walls are constructed using a 75mm x 38mm timber frame, 50mm Celotex and a 12mm inner lining grooved ply to finish the walls. The total thickness of the walls is 100mm which lends itself to all year round use. The floor is manufactured using heavy duty bearers, 75mm Celotex and a 15mm ply floor which can either be carpeted or a vinyl floor can be installed for a hard wearing and an easily clean option. We now install a laminated floor as a standard in 4 colours, please contact us for further details.
The roof is insulated and comes with an inner ply, metal roof covering, underfelt and internal spot lights. Also within the electrics pack there is consumer unit, 3 double sockets and a switch although as this particular building will be a kitchen there are 6 sockets.. We also install sockets with built in USB charging points which is very useful and this building also has external spots to light up the porch area which is now standard within the package.
This particular model was supplied with one set of 1200mm wide anthracite grey uPVC multi-lock French doors and one 600mm anthracite grey uPVC sidelights which provides a modern look and lots of light. In addition, it has a 900 x 400 vent window to the left elevation for ventilation if you do not want to open the French doors. The building is designed to be modular so during the ordering process you have the opportunity to choose where you want the windows and doors to be.
If you are interested in this design or would like something similar please do not hesitate to contact us for a quotation?
Idées déco de cuisines vertes avec une crédence métallisée
9