Idées déco de cuisines vertes avec une crédence
Trier par :
Budget
Trier par:Populaires du jour
161 - 180 sur 6 781 photos
1 sur 3
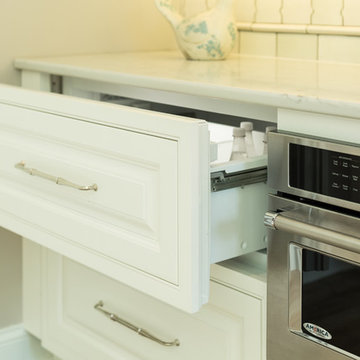
Lowell Custom Homes, Lake Geneva, WI.
Pool House, Shingle style architecture, bluestone patio surrounding pool with relaxing views and seating areas .The open plan is outfitted with a stunning galley kitchen spacious seating area by the large format tile fireplace, a bedroom and full bath. Custom built-ins and cabinetry by Medallion keep the look open and clean with great storage for poolside activities.
Victoria McHugh Photography
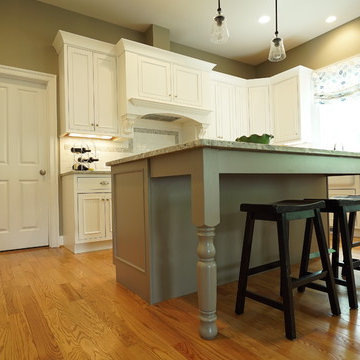
Réalisation d'une cuisine tradition en U de taille moyenne et fermée avec des portes de placard blanches, un électroménager en acier inoxydable, parquet clair, îlot, un évier de ferme, un placard à porte affleurante, un plan de travail en granite, une crédence blanche, une crédence en carrelage métro et un plan de travail blanc.
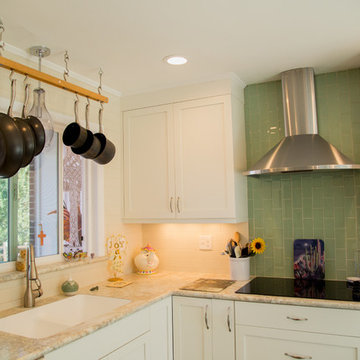
The decorative tile behind the cook top matches the color on the walls Pure Lee Photography
Cette image montre une petite cuisine ouverte traditionnelle en L avec un évier intégré, un placard avec porte à panneau encastré, des portes de placard blanches, un plan de travail en stratifié, une crédence verte, une crédence en carreau de verre, un électroménager en acier inoxydable, un sol en linoléum et îlot.
Cette image montre une petite cuisine ouverte traditionnelle en L avec un évier intégré, un placard avec porte à panneau encastré, des portes de placard blanches, un plan de travail en stratifié, une crédence verte, une crédence en carreau de verre, un électroménager en acier inoxydable, un sol en linoléum et îlot.
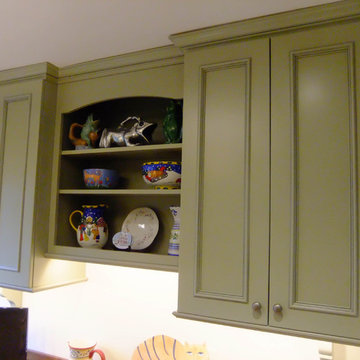
Cette photo montre une grande cuisine américaine parallèle nature avec un évier 1 bac, un placard avec porte à panneau encastré, des portes de placards vertess, un plan de travail en bois, un électroménager en acier inoxydable, une crédence blanche, une crédence en carrelage métro, carreaux de ciment au sol, aucun îlot et un sol gris.

Idée de décoration pour une grande cuisine américaine tradition en L avec un évier 2 bacs, un placard à porte shaker, plan de travail en marbre, une crédence multicolore, une crédence en carrelage métro, un électroménager en acier inoxydable, un sol en bois brun, îlot et des portes de placards vertess.
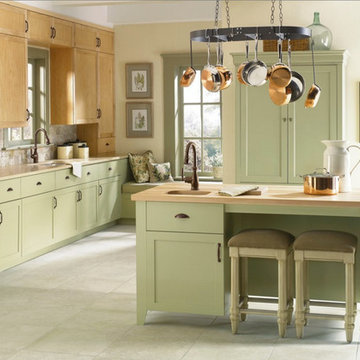
Idées déco pour une cuisine américaine linéaire et encastrable campagne avec un évier encastré, un placard à porte shaker, des portes de placards vertess, un plan de travail en bois, une crédence beige, une crédence en carrelage de pierre, un sol en carrelage de céramique, îlot et un sol gris.
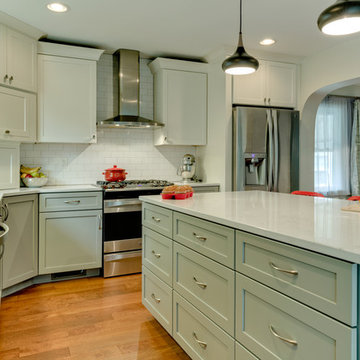
Idée de décoration pour une cuisine américaine design en L de taille moyenne avec un évier encastré, un placard à porte plane, des portes de placard grises, un plan de travail en quartz modifié, une crédence blanche, une crédence en carrelage métro, un électroménager en acier inoxydable, un sol en bois brun et îlot.
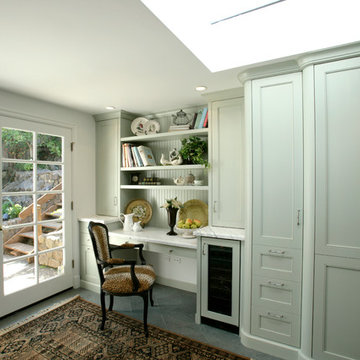
Idée de décoration pour une cuisine tradition en L fermée avec un évier de ferme, un placard à porte shaker, des portes de placards vertess, un plan de travail en granite, une crédence verte, une crédence en carrelage métro, un électroménager en acier inoxydable et aucun îlot.
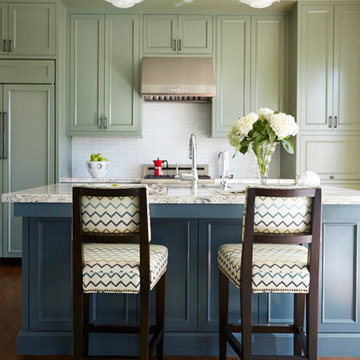
Liz Daly
Inspiration pour une cuisine américaine parallèle traditionnelle de taille moyenne avec un évier encastré, un placard avec porte à panneau encastré, des portes de placards vertess, un plan de travail en granite, une crédence blanche, une crédence en carreau de verre, un électroménager en acier inoxydable, un sol en bois brun et îlot.
Inspiration pour une cuisine américaine parallèle traditionnelle de taille moyenne avec un évier encastré, un placard avec porte à panneau encastré, des portes de placards vertess, un plan de travail en granite, une crédence blanche, une crédence en carreau de verre, un électroménager en acier inoxydable, un sol en bois brun et îlot.
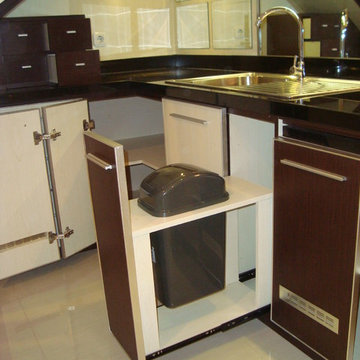
aluysia
Aménagement d'une petite arrière-cuisine moderne en L et bois foncé avec un évier 1 bac, un placard à porte plane, un plan de travail en granite, une crédence métallisée, une crédence miroir, un électroménager en acier inoxydable et un sol en carrelage de céramique.
Aménagement d'une petite arrière-cuisine moderne en L et bois foncé avec un évier 1 bac, un placard à porte plane, un plan de travail en granite, une crédence métallisée, une crédence miroir, un électroménager en acier inoxydable et un sol en carrelage de céramique.
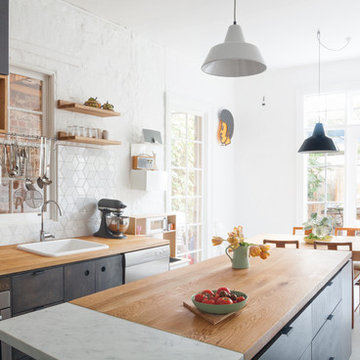
Cette image montre une cuisine américaine parallèle design en bois foncé de taille moyenne avec un évier posé, un placard avec porte à panneau encastré, un plan de travail en bois, une crédence grise, une crédence en céramique, un électroménager en acier inoxydable et îlot.
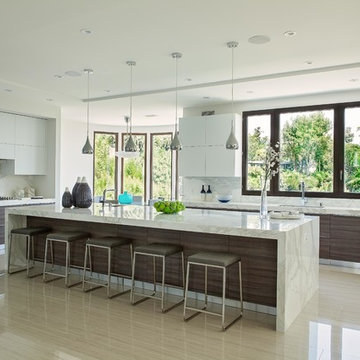
Katya Grozovskaya
Cette image montre une grande cuisine bicolore design en U avec un placard à porte plane, des portes de placard blanches, une crédence blanche, une crédence en dalle de pierre et îlot.
Cette image montre une grande cuisine bicolore design en U avec un placard à porte plane, des portes de placard blanches, une crédence blanche, une crédence en dalle de pierre et îlot.
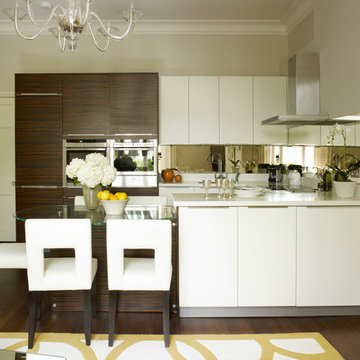
Rachael Smith
Aménagement d'une petite cuisine américaine contemporaine en U avec un évier encastré, un placard à porte plane, des portes de placard blanches, un plan de travail en quartz modifié, une crédence métallisée, une crédence miroir, un électroménager en acier inoxydable et îlot.
Aménagement d'une petite cuisine américaine contemporaine en U avec un évier encastré, un placard à porte plane, des portes de placard blanches, un plan de travail en quartz modifié, une crédence métallisée, une crédence miroir, un électroménager en acier inoxydable et îlot.
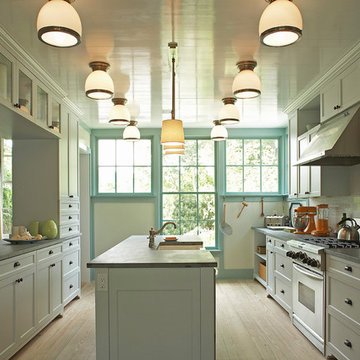
Idée de décoration pour une cuisine tradition fermée avec un évier de ferme, un placard à porte shaker, un plan de travail en stéatite et une crédence en carrelage métro.
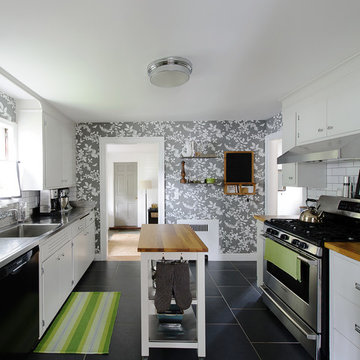
John Gillooly/PEI
Aménagement d'une cuisine classique fermée avec un évier intégré, un placard à porte plane, des portes de placard blanches, un plan de travail en inox, une crédence blanche, une crédence en carrelage métro, un électroménager en acier inoxydable et papier peint.
Aménagement d'une cuisine classique fermée avec un évier intégré, un placard à porte plane, des portes de placard blanches, un plan de travail en inox, une crédence blanche, une crédence en carrelage métro, un électroménager en acier inoxydable et papier peint.
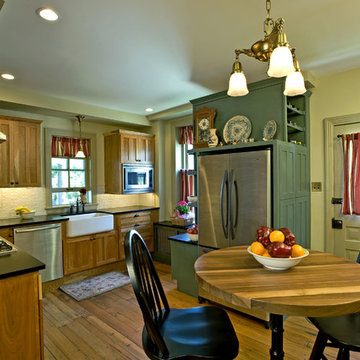
Hub Wilson
Cette image montre une cuisine américaine rustique en L et bois brun de taille moyenne avec un évier de ferme, un placard à porte plane, un plan de travail en stéatite, une crédence blanche, une crédence en dalle métallique, un électroménager en acier inoxydable, parquet clair et aucun îlot.
Cette image montre une cuisine américaine rustique en L et bois brun de taille moyenne avec un évier de ferme, un placard à porte plane, un plan de travail en stéatite, une crédence blanche, une crédence en dalle métallique, un électroménager en acier inoxydable, parquet clair et aucun îlot.
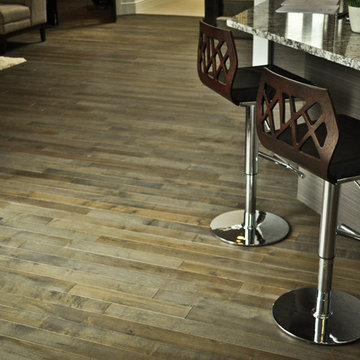
This showhome in Saskatoon features and oiled maple hardwood. This is an excellent choice when using hardwood in high traffic households. The wear and tear that naturally occurs blends into the wood creating natural character.
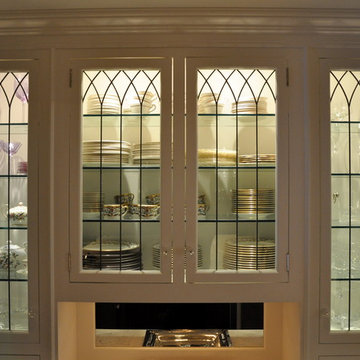
Kitchen remodel which included a butlers pantry, eating area, and rear entry with cubbies. Painted and stained cabinets, throughout. Farmhouse sink, leaded glass, antique mirror, granite, marble and wood countertops.

Chic simplicity meets modern functionality in this kitchen design! ? We're loving the refreshing sage green cabinetry paired with a geometric backsplash that adds just the right amount of visual interest. The terrazzo flooring is making a stylish comeback, tying the space together with its speckled charm. What's your favorite feature in this trendy kitchen setup? #KitchenGoals #SageGreen #HomeDesign #Houzz

The Murray small kitchen remodel demonstrated the immense potential of a small kitchen makeover. We started by stripping everything to the studs, enabling us to redesign the layout and make adjustments to the kitchen's overall flow.
In the design layout, we closed off a doorway to allow more wall space for additional full custom cabinetry and appliances, enhancing the kitchen's functionality. We extended the counters and repositioned the refrigerator to improve the workspace and flow.
The new island, highlighted with pendant lighting and set on stylish hardwood flooring, became the focal point, providing extra counter space and a gathering spot. Additional features like under-cabinet lighting, a touch-activated faucet, and a custom hood boosted the kitchen's overall appeal and practicality.
Modern elements like the integrated speed oven in the island cabinetry, and the new hardwood flooring throughout, completed the transformation. The Murray kitchen remodel project successfully combined style and function, transforming a modest kitchen into a warm, inviting, and efficient space.
Idées déco de cuisines vertes avec une crédence
9