Idées déco de cuisines vertes avec une crédence verte
Trier par :
Budget
Trier par:Populaires du jour
101 - 120 sur 815 photos
1 sur 3

A canary yellow glass 'canopy' ceiling which continues down to counter level as a backsplash, acts as a bright yet intimate foil to the adjacent double-height living room. It also houses services including the extractor and perimeter lighting.
The hobs are located on one side of the island unit, which provides counter seating for six. Full-height cabinets and appliances, including a walk-in larder, are discreetly located to one side.
Photographer: Rachael Smith
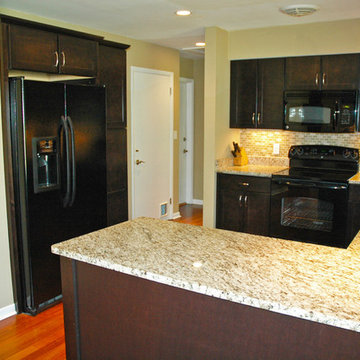
This home located in Thiensville, Wisconsin was an original 1950's ranch with three bedrooms and one and one half baths. The remodel consisted of all new finishes throughout with a new kitchen matching the existing kitchen layout. The main bath was completely remodeled with new fixtures and finishes using the existing cabinetry. The original half bath was converted into a full bath by using an adjoining closet for more space. The new bathroom consists of new custom shower, fixtures and cabinets. This project is a good example of how to fix up an outdated house with a low budget.
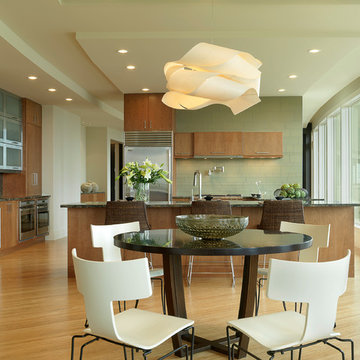
Alise O'Brien Photography
Cette image montre une cuisine américaine minimaliste en bois brun avec un placard à porte plane, une crédence verte et un électroménager en acier inoxydable.
Cette image montre une cuisine américaine minimaliste en bois brun avec un placard à porte plane, une crédence verte et un électroménager en acier inoxydable.
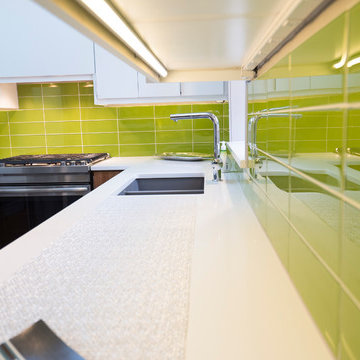
Cette photo montre une cuisine américaine moderne en U de taille moyenne avec un évier encastré, un placard à porte plane, des portes de placard blanches, un plan de travail en quartz modifié, une crédence verte, une crédence en carreau de verre, un électroménager blanc, un sol en carrelage de porcelaine, aucun îlot, un sol beige et un plan de travail blanc.
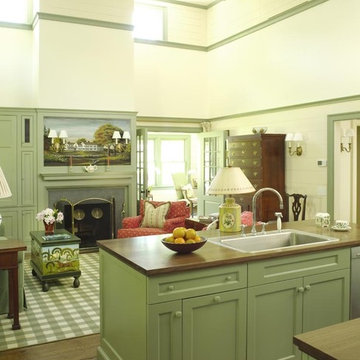
Kitchen and Great Room
"2012 Alice Washburn Award" Winning Home - A.I.A. Connecticut
Read more at https://ddharlanarchitects.com/tag/alice-washburn/
“2014 Stanford White Award, Residential Architecture – New Construction Under 5000 SF, Extown Farm Cottage, David D. Harlan Architects LLC”, The Institute of Classical Architecture & Art (ICAA).
“2009 ‘Grand Award’ Builder’s Design and Planning”, Builder Magazine and The National Association of Home Builders.
“2009 People’s Choice Award”, A.I.A. Connecticut.
"The 2008 Residential Design Award", ASID Connecticut
“The 2008 Pinnacle Award for Excellence”, ASID Connecticut.
“HOBI Connecticut 2008 Award, ‘Best Not So Big House’”, Connecticut Home Builders Association.
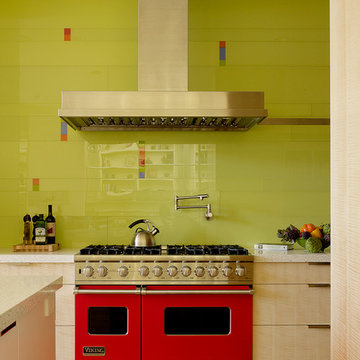
Matthew Millman
Inspiration pour une grande cuisine américaine parallèle minimaliste en bois clair avec un évier encastré, un placard à porte plane, un plan de travail en terrazzo, une crédence verte, une crédence en céramique, un électroménager en acier inoxydable, parquet clair et îlot.
Inspiration pour une grande cuisine américaine parallèle minimaliste en bois clair avec un évier encastré, un placard à porte plane, un plan de travail en terrazzo, une crédence verte, une crédence en céramique, un électroménager en acier inoxydable, parquet clair et îlot.
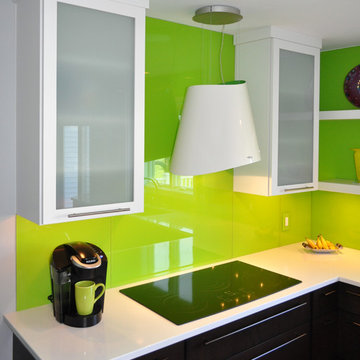
Inspiration pour une cuisine américaine minimaliste en U et bois foncé avec un évier encastré, un placard à porte plane, un plan de travail en quartz modifié, une crédence verte, une crédence en feuille de verre, un électroménager noir, parquet en bambou et îlot.

Fresh, fun, and alive, this space has become a favorite hangout for the homeowner. Whether she is baking, entertaining friends, or just sitting at her table enjoying a nice pot of afternoon tea, she is thrilled with her new kitchen and the joy it brings to anyone who stops by.
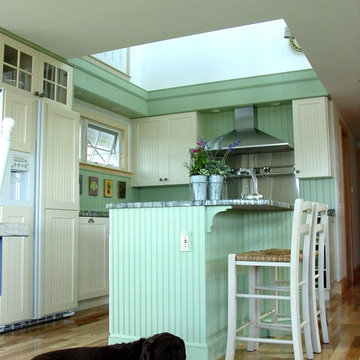
Photos by Robin Amorello, CKD CAPS
Cette photo montre une petite cuisine ouverte encastrable bord de mer en L avec un évier encastré, un placard avec porte à panneau encastré, des portes de placards vertess, un plan de travail en granite, une crédence verte, un sol en bois brun et îlot.
Cette photo montre une petite cuisine ouverte encastrable bord de mer en L avec un évier encastré, un placard avec porte à panneau encastré, des portes de placards vertess, un plan de travail en granite, une crédence verte, un sol en bois brun et îlot.
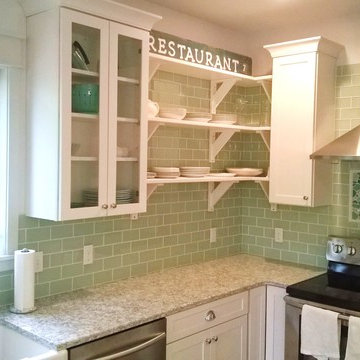
Mid Continent Cabinetry:
Door Style- Concord
Finish- White Paint
Countertop: Viatera-Everest
Hardware:
Allison-Cup Pulls #53010-26
Allison Knobs #53023-26
Kitchen Design: Jeff McNeil of The Battle Creek Kitchen Shop
For Rent Though- South Haven Home Away Rental

Photo: Courtney King
Aménagement d'une grande cuisine américaine éclectique en U et bois clair avec un évier posé, plan de travail carrelé, une crédence verte, une crédence en feuille de verre, un électroménager en acier inoxydable, un sol en carrelage de porcelaine, aucun îlot, un sol multicolore, plan de travail noir et un plafond à caissons.
Aménagement d'une grande cuisine américaine éclectique en U et bois clair avec un évier posé, plan de travail carrelé, une crédence verte, une crédence en feuille de verre, un électroménager en acier inoxydable, un sol en carrelage de porcelaine, aucun îlot, un sol multicolore, plan de travail noir et un plafond à caissons.
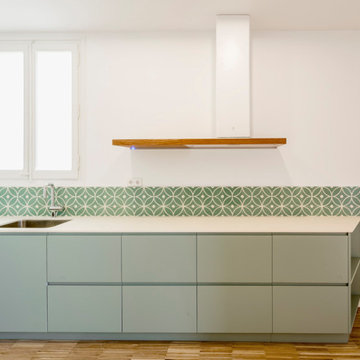
Cette photo montre une cuisine américaine linéaire tendance de taille moyenne avec un évier encastré, un placard à porte plane, des portes de placard turquoises, une crédence verte, une crédence en carreau de ciment, un sol en bois brun, aucun îlot, un sol multicolore et un plan de travail blanc.
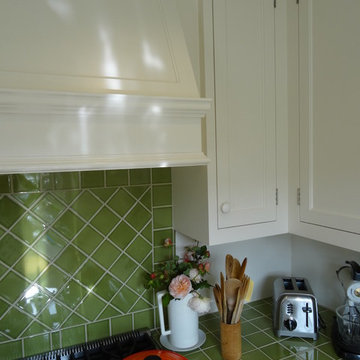
This home was built in 1947 and the client wanted the style of the kitchen to reflect the same vintage. We installed wood floors to match the existing floors throughout the rest of the home. The tile counter tops reflect the era as well as the painted cabinets with shaker doors.
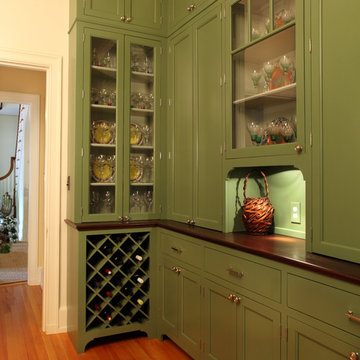
This fantastic butler pantry is located at the kitchen entrance. The full height painted green cabinets provide a tremendous amount of storage space and the perfect touch of display with the few glass cabinet doors.

Cette photo montre une cuisine américaine chic en U de taille moyenne avec un évier de ferme, un placard à porte plane, des portes de placards vertess, un plan de travail en bois, une crédence verte, une crédence en carreau de verre, un électroménager de couleur, un sol en bois brun, îlot, un sol marron, un plan de travail marron et poutres apparentes.
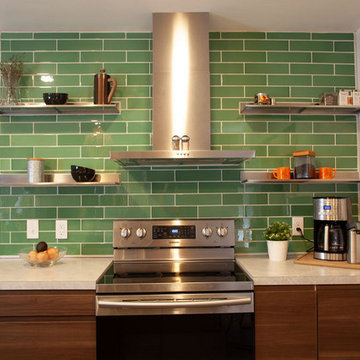
Full demo and framing to enlarge the kitchen and open to 2 adjoining spaces. New electrical and lighting, cabinets, counters, appliances, flooring and more.

Small transitional L-shaped eat-in kitchen in Woodland Park, NJ with white inset cabinets, white cabinets, green tile backsplash, and a dark island.

キッチン奥には、オーブンや家電を置くスペースを設けています。白く塗られた引戸を開けると約2畳ほどのパントリーになっていて、食品や備品を仕舞っておけるように可動棚が設けられています。
撮影 小泉一斉
Cette image montre une cuisine linéaire asiatique en bois vieilli avec un évier intégré, un plan de travail en inox, une crédence verte, une crédence en carreau de porcelaine, un sol en bois brun, un sol marron, un placard à porte plane et îlot.
Cette image montre une cuisine linéaire asiatique en bois vieilli avec un évier intégré, un plan de travail en inox, une crédence verte, une crédence en carreau de porcelaine, un sol en bois brun, un sol marron, un placard à porte plane et îlot.

Aménagement d'une grande cuisine moderne en U et bois brun fermée avec un évier encastré, un placard à porte plane, un plan de travail en onyx, une crédence verte, une crédence en dalle de pierre, un électroménager en acier inoxydable, un sol en carrelage de céramique, îlot, un sol beige et un plan de travail vert.
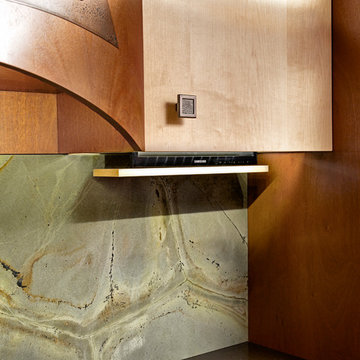
Simone and Associates
Cette image montre une petite cuisine américaine asiatique en U et bois clair avec un évier posé, un placard avec porte à panneau encastré, une crédence verte, une crédence en dalle de pierre, un électroménager noir et îlot.
Cette image montre une petite cuisine américaine asiatique en U et bois clair avec un évier posé, un placard avec porte à panneau encastré, une crédence verte, une crédence en dalle de pierre, un électroménager noir et îlot.
Idées déco de cuisines vertes avec une crédence verte
6