Idées déco de cuisines vertes en L
Trier par :
Budget
Trier par:Populaires du jour
101 - 120 sur 3 251 photos
1 sur 3

Custom built kitchen.
Kitchen cabinets and kitchen island with custom cuts and finishes. Barrack green on the cabinets while the infinity white leathered quartzite counter top sits on top with the same custom cut.
7FT Kitchen island with built in shelves. Storage, hidden compartments and accessible outlets were built in as well.
Back splash Anthology Mystic Glass: Tradewind Mix

Inspiration pour une cuisine ouverte nordique en L de taille moyenne avec un évier 1 bac, des portes de placards vertess, un plan de travail en terrazzo, une crédence beige, une crédence en carreau de porcelaine, un électroménager en acier inoxydable, un sol en bois brun, îlot, un sol marron et un plan de travail beige.

Inspiration pour une cuisine design en L avec un évier 2 bacs, un placard à porte plane, des portes de placard blanches, une crédence métallisée, parquet clair, un sol beige et un plan de travail blanc.
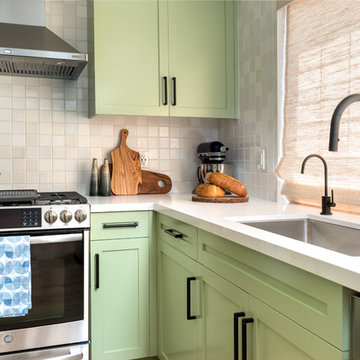
Aménagement d'une cuisine contemporaine en L avec un placard à porte shaker, des portes de placards vertess, un plan de travail en quartz, une crédence blanche, un électroménager en acier inoxydable, un sol en bois brun, îlot, un sol marron et un plan de travail blanc.

Photography: @emily_bartlett_photography, Builder: @charley_li
Cette image montre une cuisine nordique en L avec un évier 2 bacs, un placard à porte plane, une crédence blanche, un électroménager noir, sol en béton ciré, îlot, un sol gris et un plan de travail blanc.
Cette image montre une cuisine nordique en L avec un évier 2 bacs, un placard à porte plane, une crédence blanche, un électroménager noir, sol en béton ciré, îlot, un sol gris et un plan de travail blanc.

Spacecrafting Photography
Réalisation d'une cuisine ouverte tradition en L avec un placard avec porte à panneau surélevé, des portes de placard blanches, une crédence blanche, une crédence en carrelage métro, parquet foncé, îlot, un sol marron, un plan de travail blanc, fenêtre au-dessus de l'évier et un plafond à caissons.
Réalisation d'une cuisine ouverte tradition en L avec un placard avec porte à panneau surélevé, des portes de placard blanches, une crédence blanche, une crédence en carrelage métro, parquet foncé, îlot, un sol marron, un plan de travail blanc, fenêtre au-dessus de l'évier et un plafond à caissons.
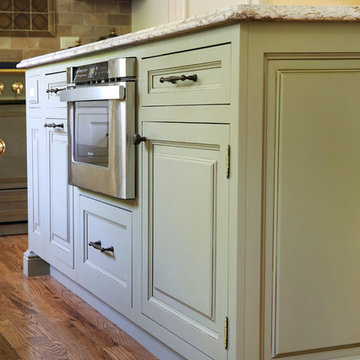
Incorporating a microwave into the island frees up the kitchen for more upper cabinetry and makes the space look less appliance heavy.
Exemple d'une cuisine américaine chic en L de taille moyenne avec un évier de ferme, un placard avec porte à panneau encastré, des portes de placard blanches, un plan de travail en quartz modifié, une crédence métallisée, une crédence en dalle métallique, un électroménager en acier inoxydable, parquet foncé et îlot.
Exemple d'une cuisine américaine chic en L de taille moyenne avec un évier de ferme, un placard avec porte à panneau encastré, des portes de placard blanches, un plan de travail en quartz modifié, une crédence métallisée, une crédence en dalle métallique, un électroménager en acier inoxydable, parquet foncé et îlot.
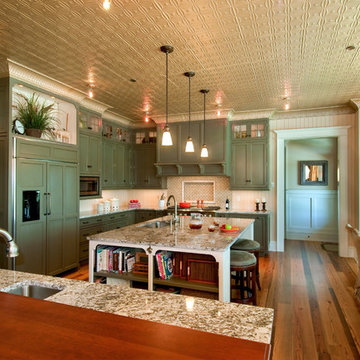
Exemple d'une cuisine américaine encastrable chic en L avec un placard avec porte à panneau encastré, des portes de placards vertess, un évier 1 bac et un plan de travail en granite.

Cette image montre une cuisine ouverte design en L et bois brun de taille moyenne avec un évier encastré, un placard à porte plane, un plan de travail en bois, une crédence verte, une crédence en céramique, un électroménager en acier inoxydable, parquet clair, îlot, un plan de travail blanc et un plafond voûté.

The kitchen was renovated to create a brighter and more functional space for entertaining. An earth-based, neutral color palette in combination with a wall of windows overlooking the backyard creates a serene feeling. The focal point of the kitchen is an expansive center island topped with an unusually large, single slab of Victoria Falls quartzite that features a continuous wave of grain throughout the stone. Off of the kitchen, the three season room was converted to an insulated, four season breakfast room. Tall windows with transoms above and paneling below accentuate the feeling of being in a sunroom.

Modern Farmhouse Kitchen Remodel
Réalisation d'une cuisine américaine champêtre en L de taille moyenne avec un évier de ferme, un placard à porte affleurante, des portes de placards vertess, un plan de travail en quartz modifié, une crédence blanche, une crédence en carrelage métro, un électroménager en acier inoxydable, un sol en bois brun, une péninsule, un sol marron et un plan de travail multicolore.
Réalisation d'une cuisine américaine champêtre en L de taille moyenne avec un évier de ferme, un placard à porte affleurante, des portes de placards vertess, un plan de travail en quartz modifié, une crédence blanche, une crédence en carrelage métro, un électroménager en acier inoxydable, un sol en bois brun, une péninsule, un sol marron et un plan de travail multicolore.

Cory Rodeheaver
Idée de décoration pour une cuisine champêtre en L de taille moyenne avec un évier encastré, un placard avec porte à panneau encastré, des portes de placards vertess, un plan de travail en quartz modifié, une crédence grise, une crédence en carreau de porcelaine, un électroménager en acier inoxydable, un sol en liège, une péninsule et un sol marron.
Idée de décoration pour une cuisine champêtre en L de taille moyenne avec un évier encastré, un placard avec porte à panneau encastré, des portes de placards vertess, un plan de travail en quartz modifié, une crédence grise, une crédence en carreau de porcelaine, un électroménager en acier inoxydable, un sol en liège, une péninsule et un sol marron.
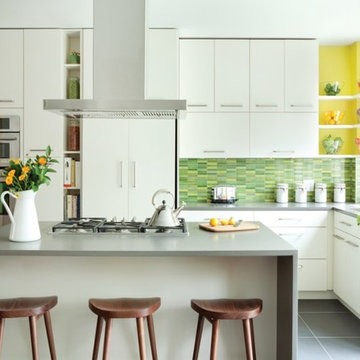
Inspiration pour une cuisine américaine minimaliste en L de taille moyenne avec un évier posé, un placard à porte plane, des portes de placard blanches, un plan de travail en granite, une crédence verte, une crédence en carreau briquette, un électroménager en acier inoxydable, un sol en carrelage de céramique et îlot.

Matthew Millman
Réalisation d'une cuisine design en L et bois brun avec un placard à porte plane, une crédence verte, une crédence en feuille de verre, îlot et un plan de travail vert.
Réalisation d'une cuisine design en L et bois brun avec un placard à porte plane, une crédence verte, une crédence en feuille de verre, îlot et un plan de travail vert.
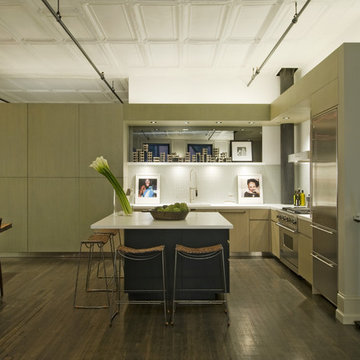
Copyright @ Bjorg Magnea. All rights reserved.
Exemple d'une cuisine ouverte industrielle en L avec un placard à porte plane, un plan de travail en quartz modifié, une crédence blanche, un électroménager en acier inoxydable et des portes de placards vertess.
Exemple d'une cuisine ouverte industrielle en L avec un placard à porte plane, un plan de travail en quartz modifié, une crédence blanche, un électroménager en acier inoxydable et des portes de placards vertess.

Inspiration pour une cuisine américaine encastrable design en L avec un plan de travail en quartz, un sol en bois brun, îlot, un sol marron, un plan de travail blanc, un évier encastré, un placard à porte plane, une crédence blanche et un plafond en bois.
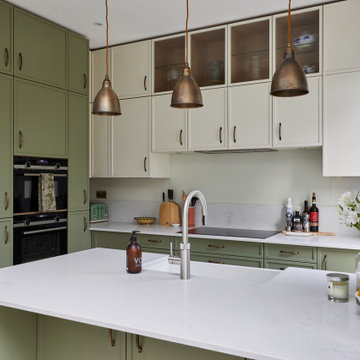
This recently completed provenance by piqu kitchen design makes the most of the limited space available and whilst not the biggest project, everything has been included that you would need. Designed and handcrafted in our workshop in Orpington, the end result is very clean and uncluttered and we absolutely love the cool and calming colours from Farrow & Ball – Treron and School House White coupled with the brass fittings, lighting and Quorn stone floor chosen by our clients.

Unashamedly and distinctly green would be the first impression of this shaker style kitchen. This kitchen reflects the owners desire for something unique whilst still being luxurious. Well appointed with a honed calacatta marble island benchtop, stainless steel benchtop with welded in sink, premium Sub-Zero refrigerator and a large Wolf Upright Oven.

Réalisation d'une cuisine américaine nordique en L de taille moyenne avec un évier encastré, un placard avec porte à panneau surélevé, des portes de placard blanches, un plan de travail en bois, une crédence blanche, une crédence en céramique, un électroménager noir, sol en stratifié, aucun îlot, un sol marron et un plan de travail marron.

The brief from the homeowners was that an existing antique buffet & hutch and also a painted, timber island trolley were to be retained and used as inspiration for the new kitchen cabinetry. The colours of the new cabinets were directly inspired by these antique items with the soft, olive hue drawn from the distressed, island trolley. The kitchen design however takes a more contemporary approach with engineered quartz benchtops and splashbacks, clean lines and modern appliances including a fully integrated dishwasher. The homeowners were thrilled with the improved functionality of their new kitchen as well as the ease at which it fits into their traditional style home.
Idées déco de cuisines vertes en L
6