Idées déco de cuisines vertes fermées
Trier par :
Budget
Trier par:Populaires du jour
41 - 60 sur 1 384 photos
1 sur 3

Антон Соколов
Idée de décoration pour une cuisine tradition en L fermée et de taille moyenne avec un évier intégré, un placard avec porte à panneau encastré, des portes de placard turquoises, un plan de travail en surface solide, une crédence blanche, une crédence en carrelage métro, un électroménager blanc, sol en stratifié, aucun îlot, un sol marron et un plan de travail blanc.
Idée de décoration pour une cuisine tradition en L fermée et de taille moyenne avec un évier intégré, un placard avec porte à panneau encastré, des portes de placard turquoises, un plan de travail en surface solide, une crédence blanche, une crédence en carrelage métro, un électroménager blanc, sol en stratifié, aucun îlot, un sol marron et un plan de travail blanc.
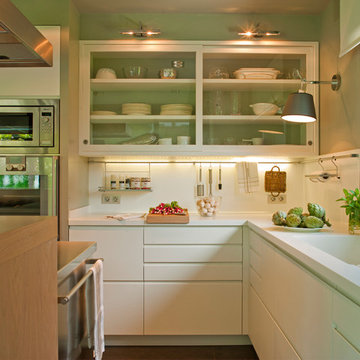
Idées déco pour une cuisine contemporaine en L fermée et de taille moyenne avec des portes de placard blanches, une crédence blanche, un électroménager en acier inoxydable, un évier intégré, un placard à porte vitrée, un plan de travail en surface solide et îlot.

This 1930s home in the hills of Belle Haven had a kitchen that was compartmentalized from the rest of the first floor. Entering required walking through the dining room. Space at the right side of the kitchen near the back door was not being used.
Relocating the kitchen's sink, dishwasher and range to the right and rear sides of the home not only opened up the kitchen to be more functional, but also allowed for better circulation. The foyer now connects to the kitchen, and the back door is now in line with the entrance. Elegant, double French doors that open out to the screen porch replaced a small door from the screen porch that opened in. (A corner cabinet with wine bar fits nicely in a corner that was once blocked by the range.) The entrance from the dining room to the kitchen was widened to double its size. In addition, a wrap around counter allows more natural light from the rear of the house into the dining room. Cotton white cabinets from Crystal Cabinet Works and a CaesarStone Noble Grey countertop make this handsome kitchen shine.
Photography: Greg Hadley
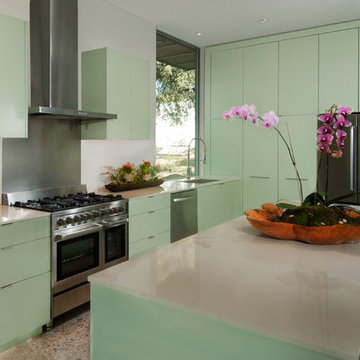
Red Pants Studios
Cette photo montre une cuisine rétro en U fermée et de taille moyenne avec un évier encastré, un placard à porte plane, des portes de placards vertess, un plan de travail en quartz modifié, une crédence blanche, un électroménager en acier inoxydable et sol en béton ciré.
Cette photo montre une cuisine rétro en U fermée et de taille moyenne avec un évier encastré, un placard à porte plane, des portes de placards vertess, un plan de travail en quartz modifié, une crédence blanche, un électroménager en acier inoxydable et sol en béton ciré.
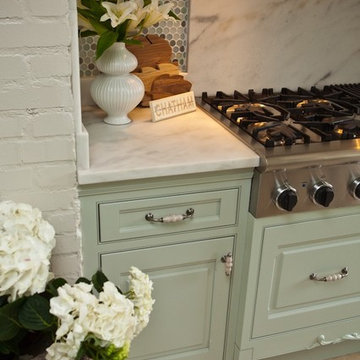
Denash Photography, Designed by Jenny Rausch C.K.D.
French country designed with Mouser Custom Cabinetry with beautiful ornate finishes. Dacor stove top and hidden warming drawer below. Marble countertops and marble backsplash behind stove. Mosaic backsplash. Tiled floors. Marble over brick.
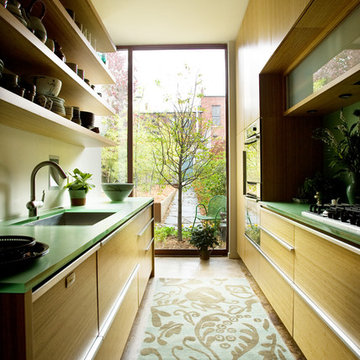
Inspiration pour une cuisine parallèle design en bois clair fermée avec un évier encastré, un placard sans porte et un plan de travail vert.
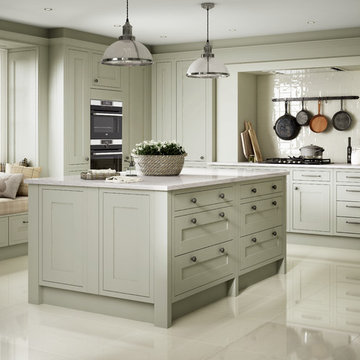
The in-frame design of Heritage Sage is transformed by the soft grey/green colouring that lends a relaxed feel to the solid American oak frames. Adding timber worktops and feature units such as oak plate racks adds to the natural look and creates a pleasing effect.
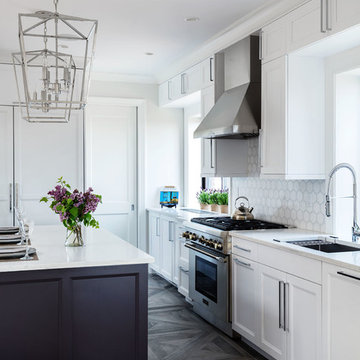
Cette image montre une petite cuisine traditionnelle en L fermée avec un évier encastré, des portes de placard blanches, une crédence blanche, une crédence en mosaïque, un électroménager en acier inoxydable, un sol en carrelage de porcelaine, îlot, un sol marron et un plan de travail blanc.
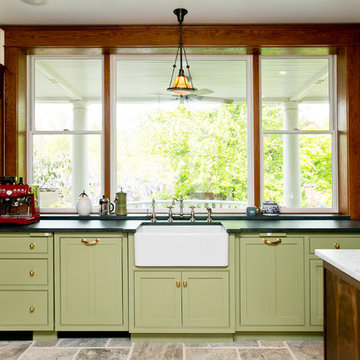
Aménagement d'une cuisine classique en U fermée et de taille moyenne avec un évier de ferme, un placard à porte affleurante, des portes de placards vertess, un plan de travail en stéatite, une crédence beige, une crédence en céramique, un électroménager en acier inoxydable, un sol en calcaire, îlot et un sol marron.
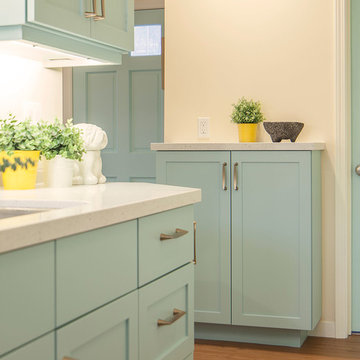
Francis Combes
Cette photo montre une cuisine parallèle méditerranéenne fermée et de taille moyenne avec un évier encastré, un placard à porte shaker, des portes de placard bleues, un plan de travail en quartz modifié, une crédence marron, une crédence en céramique, un électroménager en acier inoxydable, un sol en vinyl et aucun îlot.
Cette photo montre une cuisine parallèle méditerranéenne fermée et de taille moyenne avec un évier encastré, un placard à porte shaker, des portes de placard bleues, un plan de travail en quartz modifié, une crédence marron, une crédence en céramique, un électroménager en acier inoxydable, un sol en vinyl et aucun îlot.
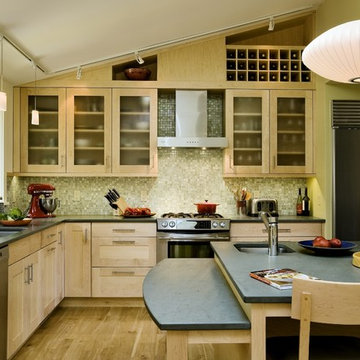
Rob Karosis Photography
www.robkarosis.com
Exemple d'une cuisine tendance en L et bois clair fermée avec une crédence en mosaïque, un électroménager en acier inoxydable, un évier encastré, un placard à porte vitrée et une crédence verte.
Exemple d'une cuisine tendance en L et bois clair fermée avec une crédence en mosaïque, un électroménager en acier inoxydable, un évier encastré, un placard à porte vitrée et une crédence verte.
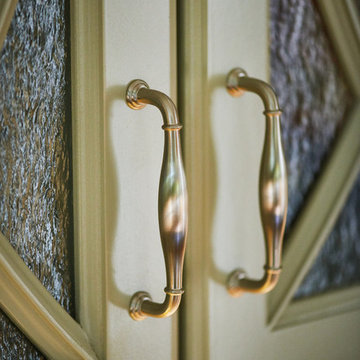
Peter Valli
Inspiration pour une cuisine parallèle traditionnelle fermée et de taille moyenne avec un évier encastré, des portes de placards vertess, un plan de travail en quartz, une crédence blanche, une crédence en mosaïque, un électroménager en acier inoxydable, parquet foncé, aucun îlot et un placard à porte vitrée.
Inspiration pour une cuisine parallèle traditionnelle fermée et de taille moyenne avec un évier encastré, des portes de placards vertess, un plan de travail en quartz, une crédence blanche, une crédence en mosaïque, un électroménager en acier inoxydable, parquet foncé, aucun îlot et un placard à porte vitrée.
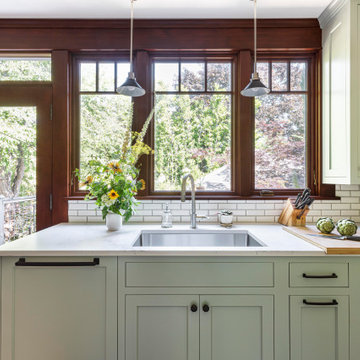
After years of renting out the house, the owners of this 1916 Craftsman were ready to make it their forever home. Both enthusiastic cooks, an updated kitchen was at the top of the list. Updating the fireplace, as well as two bathrooms in the house were also important. The homeowners passion for honoring the age of home, while also updating it, was at the forefront of our design. The end result beautifully blends the older elements with the new.
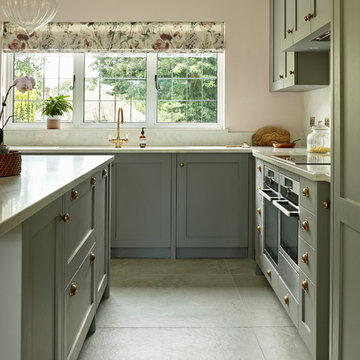
The Kingswood Kitchen features an island with breakfast bar and pantry / breakfast cabinet, with handpainted cabinets in Mylands 'Drury Lane', burnished brass handles and walnut interiors. The worktops are 'Lucerne Lake' Quartz composite.
Photography by Nick Smith
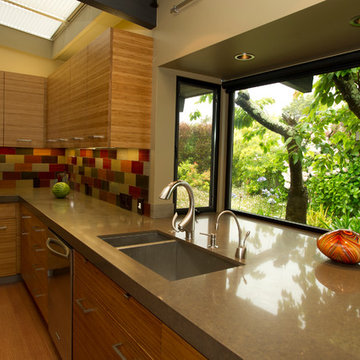
Inspiration pour une cuisine parallèle minimaliste en bois brun fermée et de taille moyenne avec un placard à porte plane, un plan de travail en quartz modifié, une crédence multicolore, une crédence en carrelage métro, un électroménager en acier inoxydable, un sol en bois brun, îlot et un évier 2 bacs.
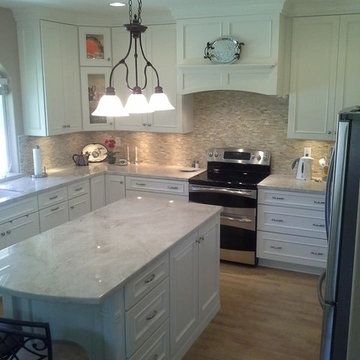
Laura Eagan, CKD
Cette photo montre une cuisine chic en L fermée et de taille moyenne avec un évier encastré, un placard à porte affleurante, des portes de placard blanches, plan de travail en marbre, une crédence beige, une crédence en carreau briquette, un électroménager en acier inoxydable, parquet clair, îlot et un sol beige.
Cette photo montre une cuisine chic en L fermée et de taille moyenne avec un évier encastré, un placard à porte affleurante, des portes de placard blanches, plan de travail en marbre, une crédence beige, une crédence en carreau briquette, un électroménager en acier inoxydable, parquet clair, îlot et un sol beige.
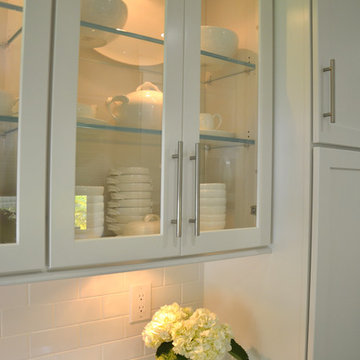
Homecrest Cabinets Featuring All Plywood Construction with Full Extension Drawers with Soft Close on Doors and Drawers. This design includes Double Stacked Molding (Furniture Base and Large Cove Crown Molding)
Undercabinet Molding (Soffit-B) with Skin Panel Below Wall Cabinets.
Door Style: Sedona
Wood Species: Maple
Finish Color: Alpine
Counter: Quartz Lagoon 3CM
Photo Credit: Julie Lehite
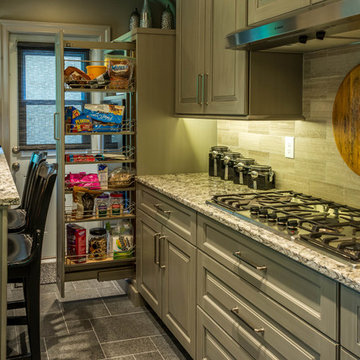
photo by Mark Karrer
Cette photo montre une petite cuisine chic en U fermée avec un évier encastré, un placard avec porte à panneau surélevé, des portes de placard grises, une crédence grise, un électroménager en acier inoxydable, une péninsule, un sol en travertin, un sol gris, un plan de travail en quartz modifié et une crédence en carreau de porcelaine.
Cette photo montre une petite cuisine chic en U fermée avec un évier encastré, un placard avec porte à panneau surélevé, des portes de placard grises, une crédence grise, un électroménager en acier inoxydable, une péninsule, un sol en travertin, un sol gris, un plan de travail en quartz modifié et une crédence en carreau de porcelaine.
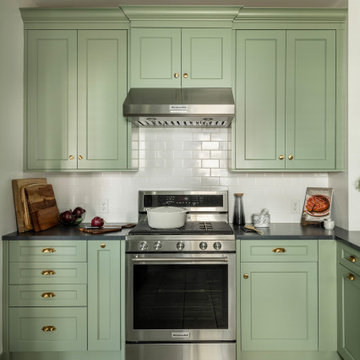
Range wall.
Cette photo montre une cuisine éclectique en L fermée et de taille moyenne avec un évier de ferme, un placard à porte shaker, des portes de placards vertess, un plan de travail en quartz modifié, une crédence blanche, une crédence en céramique, un électroménager en acier inoxydable, un sol en carrelage de porcelaine, aucun îlot, un sol beige et plan de travail noir.
Cette photo montre une cuisine éclectique en L fermée et de taille moyenne avec un évier de ferme, un placard à porte shaker, des portes de placards vertess, un plan de travail en quartz modifié, une crédence blanche, une crédence en céramique, un électroménager en acier inoxydable, un sol en carrelage de porcelaine, aucun îlot, un sol beige et plan de travail noir.
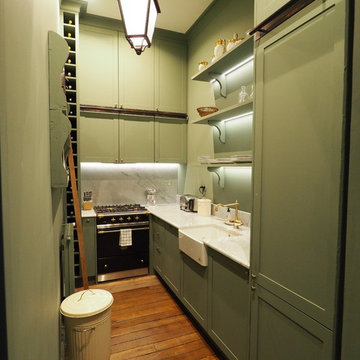
shoootin
Cette photo montre une cuisine chic en L fermée et de taille moyenne avec un évier encastré, un placard avec porte à panneau encastré, des portes de placards vertess, plan de travail en marbre, une crédence blanche, une crédence en marbre, un électroménager noir, parquet clair, un sol marron et un plan de travail blanc.
Cette photo montre une cuisine chic en L fermée et de taille moyenne avec un évier encastré, un placard avec porte à panneau encastré, des portes de placards vertess, plan de travail en marbre, une crédence blanche, une crédence en marbre, un électroménager noir, parquet clair, un sol marron et un plan de travail blanc.
Idées déco de cuisines vertes fermées
3