Idées déco de cuisines vertes grises et blanches
Trier par :
Budget
Trier par:Populaires du jour
21 - 33 sur 33 photos
1 sur 3
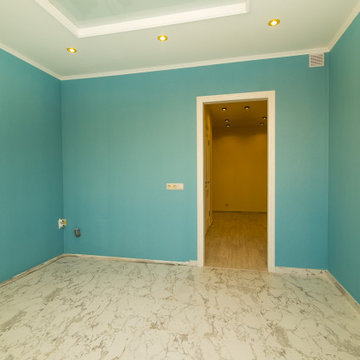
На полу выложили плитку под благородный белый мрамор. Из него же сделали и плинтуса.
На потолке точечные светильники и люстра в классическом стиле.
Exemple d'une cuisine grise et blanche tendance de taille moyenne avec un sol en bois brun, aucun îlot et un sol gris.
Exemple d'une cuisine grise et blanche tendance de taille moyenne avec un sol en bois brun, aucun îlot et un sol gris.
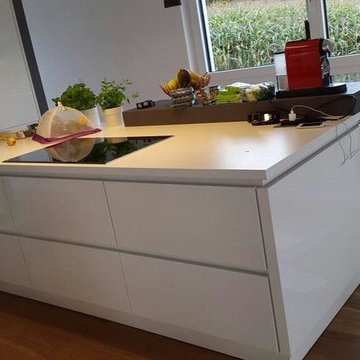
Küchen-Direkt24
Idée de décoration pour une grande cuisine ouverte grise et blanche design avec un évier posé, un placard à porte plane, des portes de placard blanches, un plan de travail en stratifié, une crédence blanche, une crédence en feuille de verre, un électroménager noir, un plan de travail gris, un sol en bois brun et îlot.
Idée de décoration pour une grande cuisine ouverte grise et blanche design avec un évier posé, un placard à porte plane, des portes de placard blanches, un plan de travail en stratifié, une crédence blanche, une crédence en feuille de verre, un électroménager noir, un plan de travail gris, un sol en bois brun et îlot.
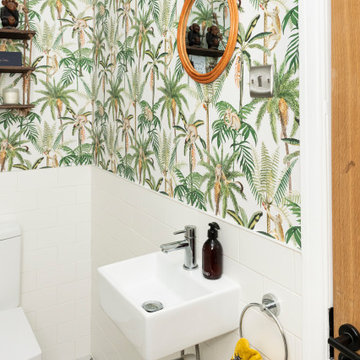
When these homeowners in Barnet came to us, they were already lucky enough to enjoy a spacious double living room space. However, the rest of their ground floor just wasn’t measuring up, especially with such a small kitchen sitting at the back of the house. They wanted to expand and create room for more social gatherings, as well as get more use of their garden. Our Resi architects were more than up for the challenge!
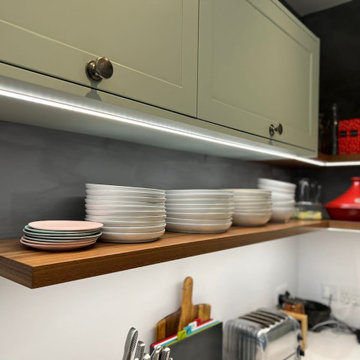
Kitchen dinner with space for everything.
Idée de décoration pour une cuisine américaine grise et blanche champêtre de taille moyenne avec un évier posé, un placard à porte shaker, des portes de placards vertess, un plan de travail en quartz, une crédence blanche, une crédence en quartz modifié, un électroménager en acier inoxydable, un sol en carrelage de céramique, un sol beige et un plan de travail blanc.
Idée de décoration pour une cuisine américaine grise et blanche champêtre de taille moyenne avec un évier posé, un placard à porte shaker, des portes de placards vertess, un plan de travail en quartz, une crédence blanche, une crédence en quartz modifié, un électroménager en acier inoxydable, un sol en carrelage de céramique, un sol beige et un plan de travail blanc.
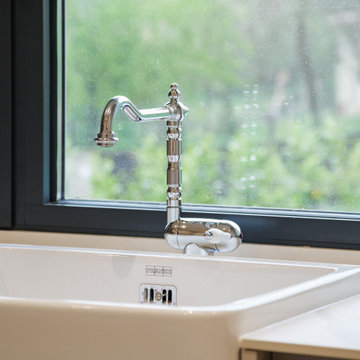
Exemple d'une cuisine ouverte encastrable et grise et blanche chic en U de taille moyenne avec un évier 1 bac, un placard à porte vitrée, des portes de placard grises, un plan de travail en quartz modifié, un sol en carrelage de porcelaine, îlot et un plan de travail blanc.
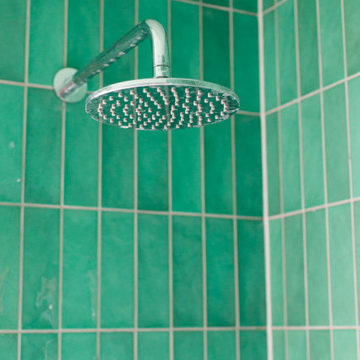
Idée de décoration pour une cuisine ouverte grise et blanche design en bois clair de taille moyenne avec un évier intégré, un placard à porte plane, plan de travail carrelé, un sol en linoléum, îlot, un sol gris, un plan de travail blanc et poutres apparentes.
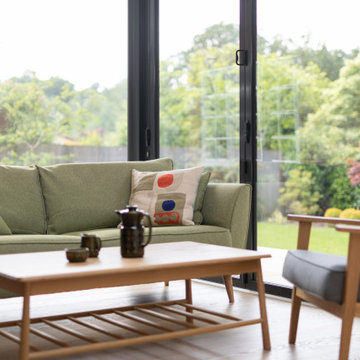
Off white kitchen cabinets with large island with Tala pendant lights
Réalisation d'une cuisine ouverte grise et blanche design en L de taille moyenne avec un évier 2 bacs, un placard à porte plane, des portes de placard grises, un plan de travail en quartz, une crédence verte, une crédence en feuille de verre, un électroménager en acier inoxydable, parquet clair, îlot, un sol marron et un plan de travail blanc.
Réalisation d'une cuisine ouverte grise et blanche design en L de taille moyenne avec un évier 2 bacs, un placard à porte plane, des portes de placard grises, un plan de travail en quartz, une crédence verte, une crédence en feuille de verre, un électroménager en acier inoxydable, parquet clair, îlot, un sol marron et un plan de travail blanc.
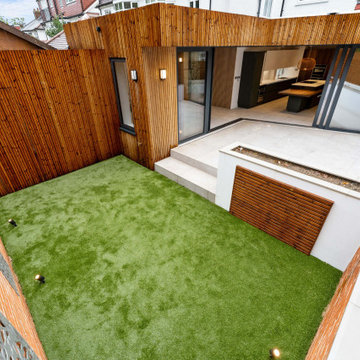
Cette image montre une cuisine américaine grise et blanche minimaliste en L de taille moyenne avec un évier intégré, un placard à porte plane, des portes de placard blanches et îlot.
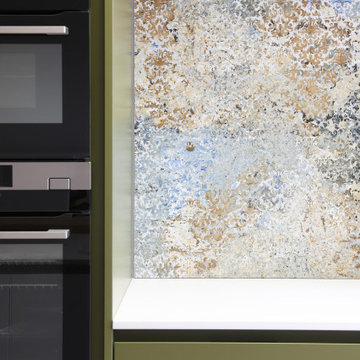
Cette image montre une cuisine ouverte linéaire et grise et blanche design de taille moyenne avec un évier 2 bacs, un placard à porte plane, des portes de placards vertess, un plan de travail en surface solide, un électroménager en acier inoxydable, parquet foncé, îlot, un sol marron et un plan de travail blanc.
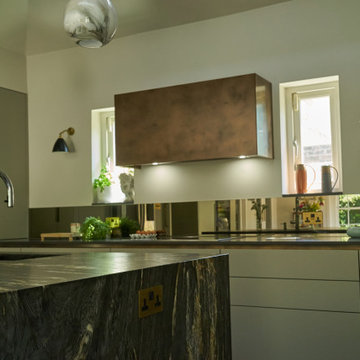
Exemple d'une grande cuisine ouverte grise et blanche tendance en U avec un placard à porte plane, des portes de placard grises, plan de travail en marbre, îlot et un plafond voûté.

Ultramodern British Kitchen in Ferring, West Sussex
Sea Green handleless furniture from our British supplier and wonderful Corian surfaces combine in this coastal kitchen.
The Brief
This Ferring project required a kitchen rethink in terms of theme and layout. In a relatively compact space, the challenge for designer Aron was to incorporate all usual amenities whilst keeping a spacious and light feel in the room.
Corian work surfaces were a key desirable for this project, with the client also favouring a nod to the coastal setting of the property within the kitchen theme.
Design Elements
The layout of the final design makes the most of an L-shape run to maximise space, with appliances built-in and integrated to allow the theme of the kitchen to take centre-stage.
The theme itself delivers on the coastal design element required with the use of Sea Green furniture. During the design phase a handleless kitchen became the preferred choice for this client, with the design utilising the Segreto option from British supplier Mereway – also chosen because of the vast colour options.
Aron has used furniture around an American fridge freezer, whilst incorporating a nice drinks area, complete with wine bottle storage and glazed black feature door fronts.
Lighting improvements have also been made as part of the project in the form of undercabinet lighting, downlights in the ceiling and integrated lighting in the feature cupboard.
Special Inclusions
As a keen cook, appliance choices were an important part of this project for the client.
For this reason, high-performance Neff appliances have been utilised with features like Pyrolytic cleaning included in both the Slide & Hide single oven and compact oven. An intuitive Neff induction hob also features in this project.
Again, to maintain the theme appliances have been integrated where possible. A dishwasher and telescopic extractor hood are fitted behind Sea Green doors for this reason.
Project Highlight
Corian work surfaces were a key requirement for this project, with the client enjoying them in their previous kitchen.
A subtle light ash option has been chosen for this project, which has also been expertly fabricated in to a seamless 1.5 bowl sink area complete with drainer grooves.
The End Result
The end result is a wonderful kitchen design that delivers on all the key requirements of the project. Corian surfaces, high-performance appliances and a Sea Green theme tick all the boxes of this project brief.
If you have a similar home project, consult our expert designers to see how we can design your dream space.
To arrange a free design consultation visit a showroom or book an appointment now.
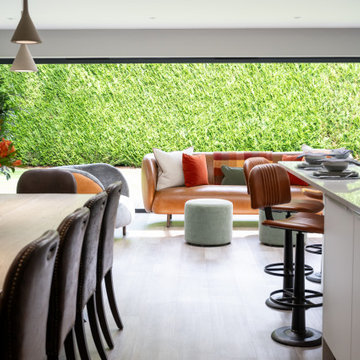
A contemporary open-plan German Kitchen utilising a concrete effect and matt white door. The client brief was to create the perfect space for entertaining their children & grandchildren throughout the year.
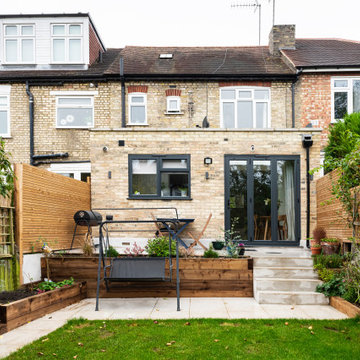
When these homeowners in Barnet came to us, they were already lucky enough to enjoy a spacious double living room space. However, the rest of their ground floor just wasn’t measuring up, especially with such a small kitchen sitting at the back of the house. They wanted to expand and create room for more social gatherings, as well as get more use of their garden. Our Resi architects were more than up for the challenge!
Idées déco de cuisines vertes grises et blanches
2