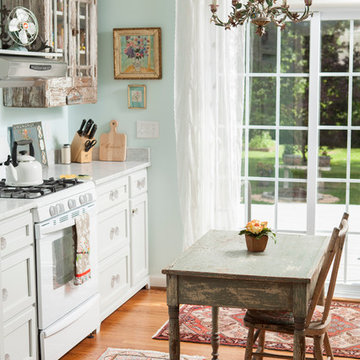Cuisine
Trier par :
Budget
Trier par:Populaires du jour
101 - 120 sur 945 photos
1 sur 3
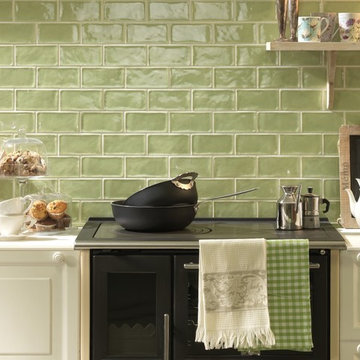
Küche im Landhausstil
Cette image montre une cuisine linéaire rustique de taille moyenne avec un placard à porte affleurante, des portes de placard blanches, un plan de travail en quartz modifié, une crédence verte, une crédence en céramique et un électroménager noir.
Cette image montre une cuisine linéaire rustique de taille moyenne avec un placard à porte affleurante, des portes de placard blanches, un plan de travail en quartz modifié, une crédence verte, une crédence en céramique et un électroménager noir.
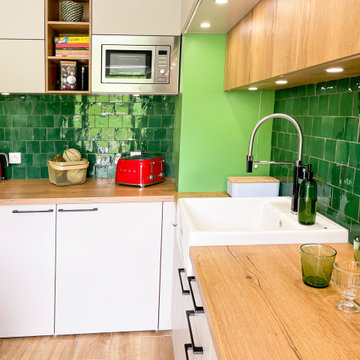
Aménagement d'une petite cuisine ouverte linéaire et blanche et bois exotique avec un évier 1 bac, un placard à porte plane, un plan de travail en bois, une crédence verte et parquet clair.
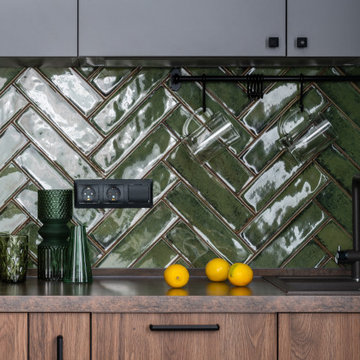
В бане есть кухня, столовая зона и зона отдыха, спальня, туалет, парная/сауна, помывочная, прихожая.
Aménagement d'une cuisine américaine linéaire contemporaine en bois foncé de taille moyenne avec un évier encastré, un placard à porte plane, un plan de travail en stratifié, une crédence verte, une crédence en céramique, un électroménager noir, un sol en carrelage de porcelaine, aucun îlot, un sol gris et un plan de travail marron.
Aménagement d'une cuisine américaine linéaire contemporaine en bois foncé de taille moyenne avec un évier encastré, un placard à porte plane, un plan de travail en stratifié, une crédence verte, une crédence en céramique, un électroménager noir, un sol en carrelage de porcelaine, aucun îlot, un sol gris et un plan de travail marron.
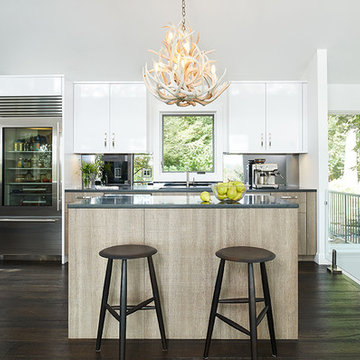
Idée de décoration pour une cuisine américaine linéaire chalet en bois clair avec un placard à porte plane, une crédence miroir, un électroménager en acier inoxydable, parquet foncé, îlot, un sol marron, un plan de travail gris et un évier encastré.
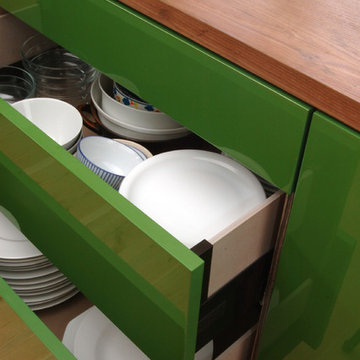
sabine berthold fotografie, münchen
Idées déco pour une cuisine ouverte linéaire contemporaine de taille moyenne avec un placard à porte plane, des portes de placards vertess, un plan de travail en bois, une crédence grise, un électroménager en acier inoxydable, parquet clair, aucun îlot, un sol marron et un plan de travail marron.
Idées déco pour une cuisine ouverte linéaire contemporaine de taille moyenne avec un placard à porte plane, des portes de placards vertess, un plan de travail en bois, une crédence grise, un électroménager en acier inoxydable, parquet clair, aucun îlot, un sol marron et un plan de travail marron.
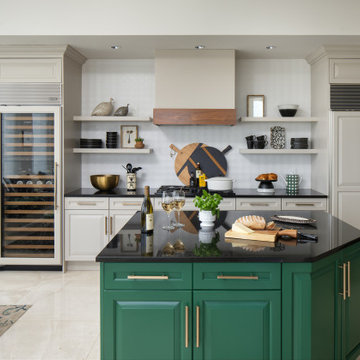
Our St. Pete studio designed this stunning pied-à-terre for a couple looking for a luxurious retreat in the city. Our studio went all out with colors, textures, and materials that evoke five-star luxury and comfort in keeping with their request for a resort-like home with modern amenities. In the vestibule that the elevator opens to, we used a stylish black and beige palm leaf patterned wallpaper that evokes the joys of Gulf Coast living. In the adjoining foyer, we used stylish wainscoting to create depth and personality to the space, continuing the millwork into the dining area.
We added bold emerald green velvet chairs in the dining room, giving them a charming appeal. A stunning chandelier creates a sharp focal point, and an artistic fawn sculpture makes for a great conversation starter around the dining table. We ensured that the elegant green tone continued into the stunning kitchen and cozy breakfast nook through the beautiful kitchen island and furnishings. In the powder room, too, we went with a stylish black and white wallpaper and green vanity, which adds elegance and luxe to the space. In the bedrooms, we used a calm, neutral tone with soft furnishings and light colors that induce relaxation and rest.
---
Pamela Harvey Interiors offers interior design services in St. Petersburg and Tampa, and throughout Florida's Suncoast area, from Tarpon Springs to Naples, including Bradenton, Lakewood Ranch, and Sarasota.
For more about Pamela Harvey Interiors, see here: https://www.pamelaharveyinteriors.com/
To learn more about this project, see here:
https://www.pamelaharveyinteriors.com/portfolio-galleries/chic-modern-sarasota-condo
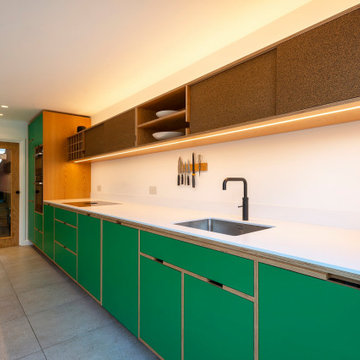
A design-led, contemporary side return kitchen extension with clean lines and a minimalistic aesthetic. The Unique choice of kitchen is bespoke and made from European birch plywood and finished with an oak hardwood veneer. Architectural Glazing on the rear façade has filled the space with natural light and connected it better to the garden. The Crittall-style door set is both edgy and versatile, with its slim profile frame providing the most sought after industrial look. This has been perfectly complimented by a bespoke floor to ceiling fixed pane of glass in the side return which allows the client to enjoy the uninterrupted views of the garden.
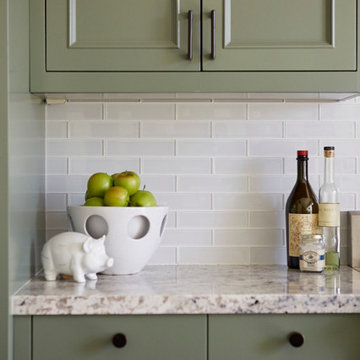
Liz Daly Photography
Idée de décoration pour une grande cuisine linéaire tradition fermée avec un évier 1 bac, un plan de travail en granite, une crédence blanche, une crédence en carreau de verre, un électroménager en acier inoxydable, îlot, un placard à porte affleurante, des portes de placard bleues et un sol en bois brun.
Idée de décoration pour une grande cuisine linéaire tradition fermée avec un évier 1 bac, un plan de travail en granite, une crédence blanche, une crédence en carreau de verre, un électroménager en acier inoxydable, îlot, un placard à porte affleurante, des portes de placard bleues et un sol en bois brun.
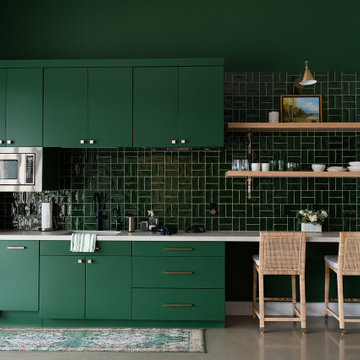
Idée de décoration pour une petite cuisine linéaire et encastrable design avec un évier 1 bac, un placard à porte plane, des portes de placards vertess, une crédence verte, une crédence en carrelage métro et sol en béton ciré.
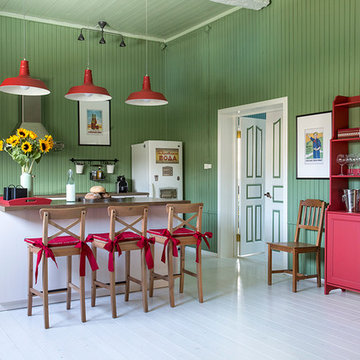
Евгений Кулибаба
Aménagement d'une cuisine américaine linéaire campagne avec îlot, un placard avec porte à panneau encastré, des portes de placard blanches, une crédence verte et parquet peint.
Aménagement d'une cuisine américaine linéaire campagne avec îlot, un placard avec porte à panneau encastré, des portes de placard blanches, une crédence verte et parquet peint.
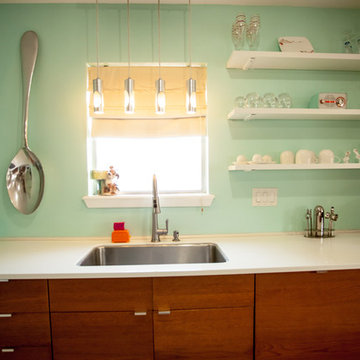
The 1960's atomic ranch-style home's new kitchen features and large kitchen island, dual pull-out pantries on either side of a 48" built-in refrigerator, separate wine refrigerator, built-in coffee maker and no wall cabinets.
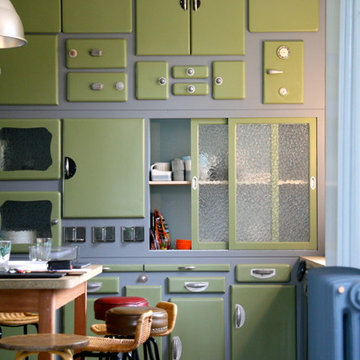
Cette image montre une cuisine linéaire bohème fermée et de taille moyenne avec des portes de placards vertess et îlot.

キッチン奥には、オーブンや家電を置くスペースを設けています。白く塗られた引戸を開けると約2畳ほどのパントリーになっていて、食品や備品を仕舞っておけるように可動棚が設けられています。
撮影 小泉一斉
Cette image montre une cuisine linéaire asiatique en bois vieilli avec un évier intégré, un plan de travail en inox, une crédence verte, une crédence en carreau de porcelaine, un sol en bois brun, un sol marron, un placard à porte plane et îlot.
Cette image montre une cuisine linéaire asiatique en bois vieilli avec un évier intégré, un plan de travail en inox, une crédence verte, une crédence en carreau de porcelaine, un sol en bois brun, un sol marron, un placard à porte plane et îlot.
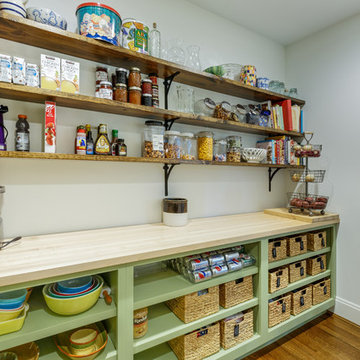
The pantry, located just off the kitchen, features custom shelving, a butcher block countertop, and custom door.
William Manning Photography
Aménagement d'une arrière-cuisine linéaire classique avec des portes de placards vertess, un plan de travail en bois, parquet foncé, un sol marron et un plan de travail beige.
Aménagement d'une arrière-cuisine linéaire classique avec des portes de placards vertess, un plan de travail en bois, parquet foncé, un sol marron et un plan de travail beige.
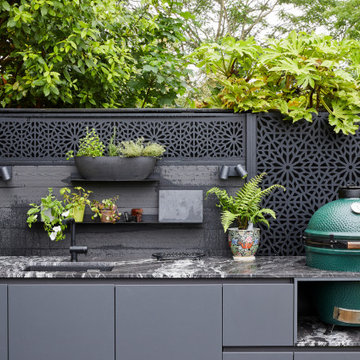
A beautiful bespoke indoor kitchen that links effortlessly to the outdoors. The sliding doors can be opened to provide a kitchen in a single line layout with an outdoor food preparation and cooking space – perfect for entertaining and family life.
Stunning Black Beauty Sensa stone helps to link the spaces with a full height upstand and work surface. This has been coupled with Silestone Eternal Staturio on the waterfall kitchen island in a matt finish. Matt black handleless kitchen cabinetry, a black Quooker tap, black Blanco undermount sink and appliances from Miele complete this super stylish and sophisticated kitchen in Lewisham.

Cette image montre une petite arrière-cuisine linéaire traditionnelle en bois brun avec un évier encastré, un placard sans porte, un plan de travail en bois, une crédence grise, une crédence en marbre, un électroménager noir, un sol en bois brun, un sol marron et un plan de travail marron.
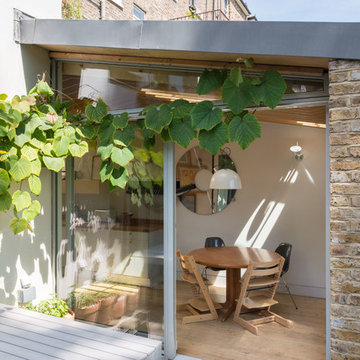
This beautiful kitchen extension has a plywood timber ribbed ceiling that allows the light to seep down through the structure creating wonderful shapes to a magical effect.

Alex Maguire Photography
One of the nicest thing that can happen as an architect is that a client returns to you because they enjoyed working with us so much the first time round. Having worked on the bathroom in 2016 we were recently asked to look at the kitchen and to advice as to how we could extend into the garden without completely invading the space. We wanted to be able to "sit in the kitchen and still be sitting in the garden".
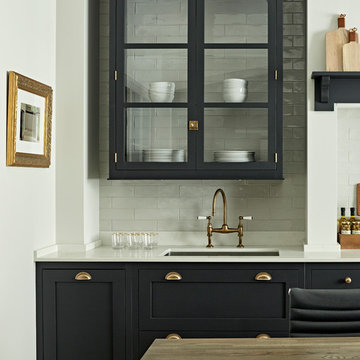
Nick Smith
Cette image montre une cuisine américaine linéaire victorienne avec un évier encastré, un placard à porte shaker, des portes de placard bleues, un plan de travail en surface solide, une crédence blanche, une crédence en carrelage métro, un électroménager noir, parquet clair, un sol beige et un plan de travail blanc.
Cette image montre une cuisine américaine linéaire victorienne avec un évier encastré, un placard à porte shaker, des portes de placard bleues, un plan de travail en surface solide, une crédence blanche, une crédence en carrelage métro, un électroménager noir, parquet clair, un sol beige et un plan de travail blanc.
6
