Idées déco de cuisines vertes
Trier par :
Budget
Trier par:Populaires du jour
61 - 80 sur 967 photos
1 sur 3
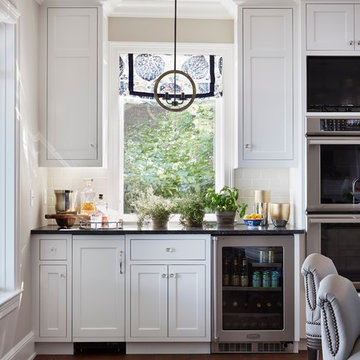
Inspiration pour une cuisine ouverte de taille moyenne avec un évier encastré, des portes de placard blanches, un plan de travail en granite, une crédence blanche, une crédence en céramique, un électroménager en acier inoxydable, parquet foncé, îlot et un placard à porte shaker.
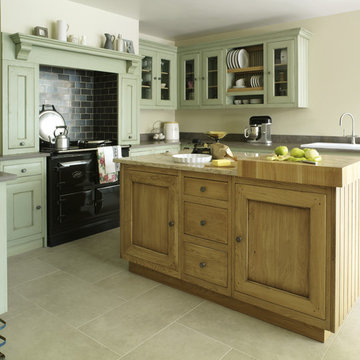
As kitchens grew larger throughout the 20th century to accommodate new inventions such as automatic washing machines, and smaller rooms like sculleries and larders were incorporated into the kitchen itself, a greater emphasis on utility and function ensued. In the post-war world the urge for a bright new future also made the most of new materials like plastic laminates which changed the face of kitchens in Europe for years to come. We wanted to reverse this trend and introduce a warmer and more liveable kitchen designed around our lifestyles. Bastide was born from this demand for beauty with utility; combining form and function with a continental twist.
Capturing the simplicity and charm of a country kitchen, Bastide is timeless, robust and built for a lifetime at the heart of your home, by applying heritage ideas to modern culture.
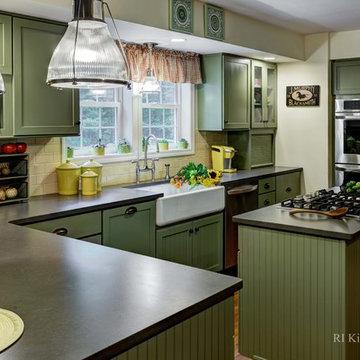
Isn't this kitchen cozy? Rhode Island Kitchen and Bath
Réalisation d'une grande cuisine américaine champêtre en U avec un évier de ferme, un placard à porte shaker, des portes de placards vertess, un plan de travail en granite, une crédence jaune, une crédence en céramique, un électroménager en acier inoxydable, un sol en bois brun et îlot.
Réalisation d'une grande cuisine américaine champêtre en U avec un évier de ferme, un placard à porte shaker, des portes de placards vertess, un plan de travail en granite, une crédence jaune, une crédence en céramique, un électroménager en acier inoxydable, un sol en bois brun et îlot.

Exemple d'une grande cuisine ouverte moderne en L et bois brun avec un évier posé, un placard à porte plane, un plan de travail en quartz modifié, une crédence grise, un électroménager noir, sol en béton ciré, îlot, un sol gris et plan de travail noir.
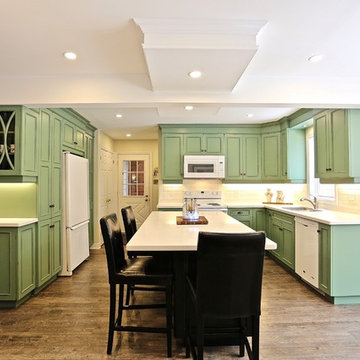
The feeling of Cape Cod in Southern Ontario!
Summer never ends with these vintage green distressed rubbed finish cabinetry with Caesarstones Ocean Foam counters. Island is also raised panel distressed black.
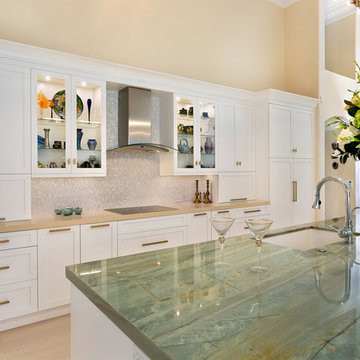
Transitional Kitchen
Cette image montre une cuisine traditionnelle en L fermée et de taille moyenne avec un évier encastré, un placard avec porte à panneau encastré, des portes de placard blanches, plan de travail en marbre, une crédence beige, une crédence en mosaïque, un électroménager en acier inoxydable, parquet clair, îlot, un sol beige et un plan de travail multicolore.
Cette image montre une cuisine traditionnelle en L fermée et de taille moyenne avec un évier encastré, un placard avec porte à panneau encastré, des portes de placard blanches, plan de travail en marbre, une crédence beige, une crédence en mosaïque, un électroménager en acier inoxydable, parquet clair, îlot, un sol beige et un plan de travail multicolore.
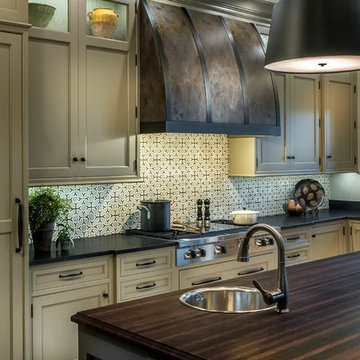
48" wide Wolf Range Top with very special steel hood with straps and patina. Peruvian Walnut island tops.
Photo Bruce Van Inwegen
Cette image montre une très grande cuisine encastrable traditionnelle en U fermée avec un évier de ferme, un placard à porte affleurante, des portes de placard grises, un plan de travail en granite, une crédence multicolore, une crédence en carreau de porcelaine, un sol en bois brun, îlot et un sol marron.
Cette image montre une très grande cuisine encastrable traditionnelle en U fermée avec un évier de ferme, un placard à porte affleurante, des portes de placard grises, un plan de travail en granite, une crédence multicolore, une crédence en carreau de porcelaine, un sol en bois brun, îlot et un sol marron.
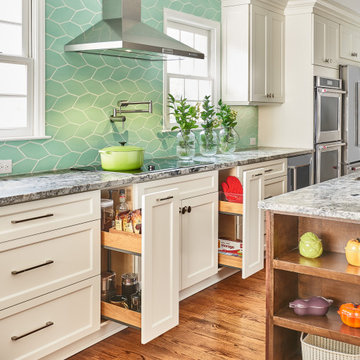
Idée de décoration pour une grande cuisine américaine linéaire tradition avec un évier encastré, un placard à porte shaker, des portes de placard blanches, un plan de travail en granite, une crédence verte, une crédence en céramique, un électroménager en acier inoxydable, parquet clair, îlot, un sol marron et un plan de travail multicolore.
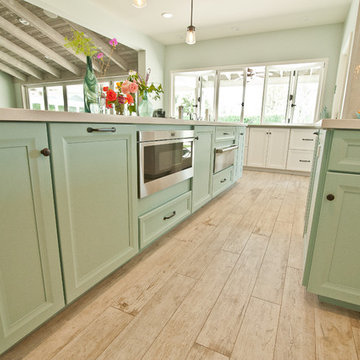
Whole House remodel consisted of stripping the house down to the studs inside & out; new siding & roof on outside and complete remodel inside (kitchen, dining, living, kids lounge, laundry/mudroom, master bedroom & bathroom, and 5 other bathrooms. Photo credit: Melissa Stewardson Photography
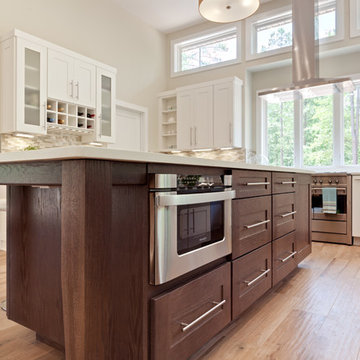
Contemporary Dark Oak Island
Cette image montre une très grande cuisine américaine design en U et bois foncé avec un évier de ferme, un placard à porte shaker, un plan de travail en quartz modifié, une crédence beige, une crédence en carreau de verre, un électroménager en acier inoxydable, un sol en carrelage de porcelaine, îlot, un sol beige et un plan de travail blanc.
Cette image montre une très grande cuisine américaine design en U et bois foncé avec un évier de ferme, un placard à porte shaker, un plan de travail en quartz modifié, une crédence beige, une crédence en carreau de verre, un électroménager en acier inoxydable, un sol en carrelage de porcelaine, îlot, un sol beige et un plan de travail blanc.
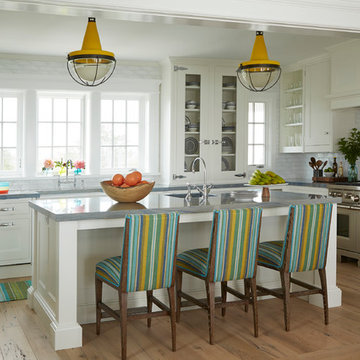
Cette image montre une grande cuisine américaine marine en L avec un évier de ferme, un placard avec porte à panneau encastré, des portes de placard blanches, un plan de travail en quartz, une crédence blanche, une crédence en carreau de porcelaine, un électroménager en acier inoxydable, un sol en bois brun et îlot.
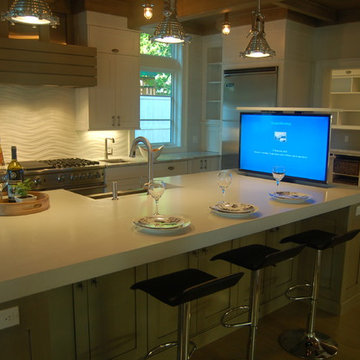
Cette image montre une grande cuisine ouverte marine en U avec un évier de ferme, un placard avec porte à panneau encastré, des portes de placard blanches, un plan de travail en béton, une crédence blanche, une crédence en céramique, un électroménager en acier inoxydable, parquet clair et îlot.

Cabinetry: Out with the old and in with the new! We installed brand-new cabinets to revitalize the kitchen's storage and aesthetics. The upper cabinets were replaced with taller 36" or 42" ones, elegantly enhancing the room's vertical space while preserving its original design integrity. The addition of lower cabinet drawers maximized convenience and accessibility.
Countertops: The existing dark granite countertops spanning 67 square feet were replaced with stunning Quartz surfaces. This upgrade not only refreshed the kitchen's appearance but also elevated its durability and ease of maintenance.
Flooring: To modernize the flooring, we incorporated Luxury Vinyl Tile (LVT) over the existing 550 square feet of tile. This transformation brought contemporary elegance while preserving the integrity of the space.
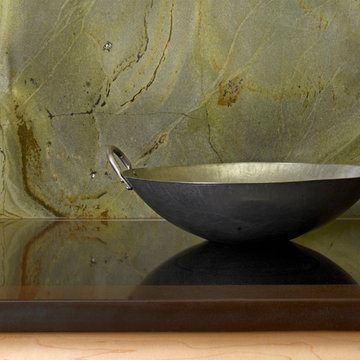
Simone and Associates
Réalisation d'une petite cuisine américaine asiatique en U et bois clair avec un évier posé, un placard avec porte à panneau encastré, un plan de travail en cuivre, une crédence verte, une crédence en dalle de pierre, un électroménager noir et îlot.
Réalisation d'une petite cuisine américaine asiatique en U et bois clair avec un évier posé, un placard avec porte à panneau encastré, un plan de travail en cuivre, une crédence verte, une crédence en dalle de pierre, un électroménager noir et îlot.
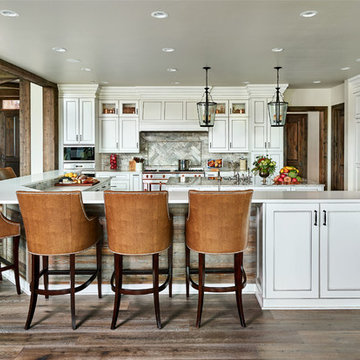
Aménagement d'une grande cuisine encastrable campagne en U avec des portes de placard blanches, un plan de travail en quartz modifié, une crédence en carrelage de pierre, 2 îlots, une crédence grise, parquet foncé, un sol marron, un plan de travail blanc et un placard avec porte à panneau encastré.
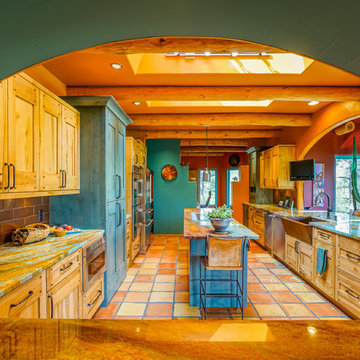
Alex Bowman, Photographer
Réalisation d'une grande cuisine américaine parallèle sud-ouest américain en bois clair avec un évier de ferme, un placard à porte plane, un plan de travail en granite, une crédence métallisée, une crédence en dalle métallique, un électroménager en acier inoxydable, tomettes au sol et îlot.
Réalisation d'une grande cuisine américaine parallèle sud-ouest américain en bois clair avec un évier de ferme, un placard à porte plane, un plan de travail en granite, une crédence métallisée, une crédence en dalle métallique, un électroménager en acier inoxydable, tomettes au sol et îlot.
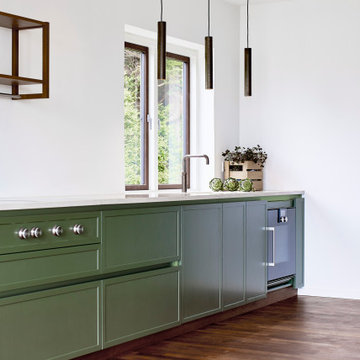
Cette photo montre une cuisine ouverte parallèle chic de taille moyenne avec des portes de placards vertess, plan de travail en marbre, îlot, un sol marron et un plan de travail blanc.
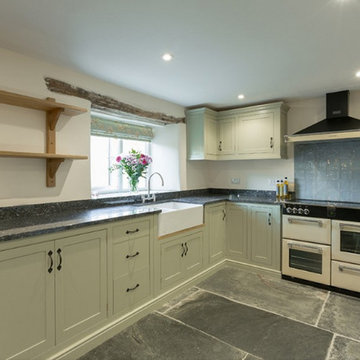
Farmhouse Shaker Kitchen designed and made by Samuel F Walsh. Hand painted in Farrow and Ball French Gray to complement the Blue Pearl granite worktop.
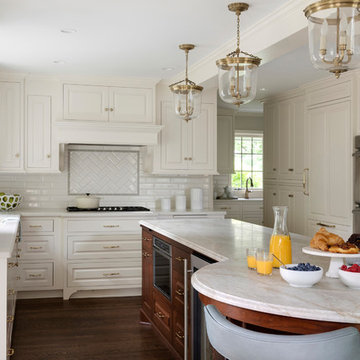
Spacecrafting Photography
Exemple d'une grande cuisine ouverte encastrable chic en L avec un placard avec porte à panneau surélevé, des portes de placard blanches, plan de travail en marbre, une crédence blanche, une crédence en carrelage métro, parquet foncé, îlot, un sol marron, un plan de travail blanc et un plafond à caissons.
Exemple d'une grande cuisine ouverte encastrable chic en L avec un placard avec porte à panneau surélevé, des portes de placard blanches, plan de travail en marbre, une crédence blanche, une crédence en carrelage métro, parquet foncé, îlot, un sol marron, un plan de travail blanc et un plafond à caissons.
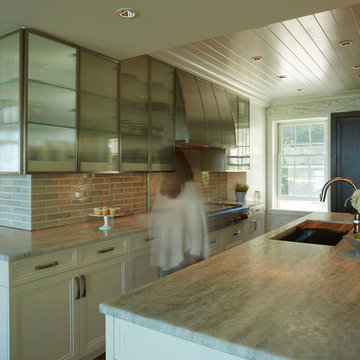
Newly renovated contemporary kitchen for a very traditional home on the Norths Shore of Chicago. 11' island.
Cette image montre une cuisine ouverte design en U et inox de taille moyenne avec un évier encastré, un placard à porte vitrée, un plan de travail en quartz, une crédence bleue, une crédence en céramique, un électroménager en acier inoxydable, parquet foncé et îlot.
Cette image montre une cuisine ouverte design en U et inox de taille moyenne avec un évier encastré, un placard à porte vitrée, un plan de travail en quartz, une crédence bleue, une crédence en céramique, un électroménager en acier inoxydable, parquet foncé et îlot.
Idées déco de cuisines vertes
4