Idées déco de cuisines victoriennes avec des portes de placard bleues
Trier par :
Budget
Trier par:Populaires du jour
101 - 120 sur 122 photos
1 sur 3
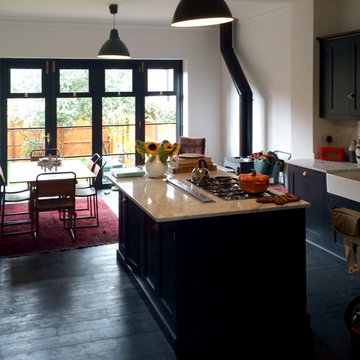
Ground floor extension, loft extension and interior refurbishment of a mid terrace Victorian home in South London by Bon Atelier.
Photo credit: Bon Atelier
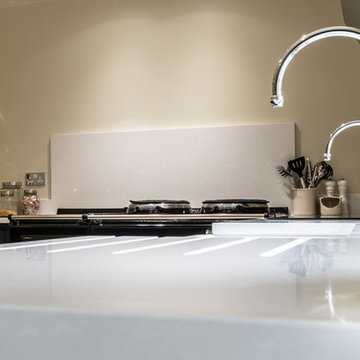
A luxurious blue coloured kitchen in our Classic Shaker style – designed, handmade and fitted for a client in Ongar, Essex. The in-frame design features raised and fielded doors set into a beaded front frame.
Our client wanted only drawers and doors as base units and so there are no wall units. This has meant the space feels large instead of closed in, which some kitchens would do in this size space.
We have hand painted the cabinetry in Farrow & Ball ‘Railings’ which is a popular deep blue.
Carcasses are a veneered oak while the drawer boxes are solid Oak on full-extension soft close runners.
A double butler ceramic sink is met with Perrin & Rowe polished chrome taps. The taps include a Parthian mini instant hot water tap, an Ionian deck mounted main tap with lever handles and a separate rinse.
The layout is an L-shape with island, the island is between two pillars making full use of the available space. 4 bar stools allow this space to be used by all.
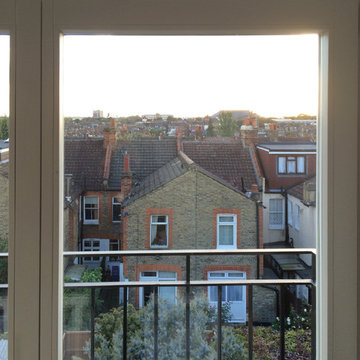
Ground floor extension, loft extension and interior refurbishment of a mid terrace Victorian home in South London by Bon Atelier.
Photo credit: Bon Atelier
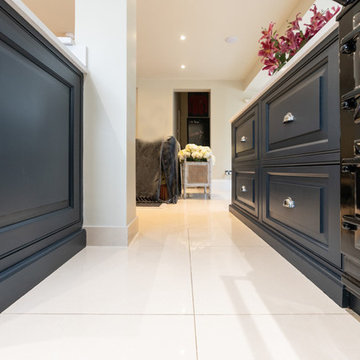
A luxurious blue coloured kitchen in our Classic Shaker style – designed, handmade and fitted for a client in Ongar, Essex. The in-frame design features raised and fielded doors set into a beaded front frame.
Our client wanted only drawers and doors as base units and so there are no wall units. This has meant the space feels large instead of closed in, which some kitchens would do in this size space.
We have hand painted the cabinetry in Farrow & Ball ‘Railings’ which is a popular deep blue.
Carcasses are a veneered oak while the drawer boxes are solid Oak on full-extension soft close runners.
A double butler ceramic sink is met with Perrin & Rowe polished chrome taps. The taps include a Parthian mini instant hot water tap, an Ionian deck mounted main tap with lever handles and a separate rinse.
The layout is an L-shape with island, the island is between two pillars making full use of the available space. 4 bar stools allow this space to be used by all.
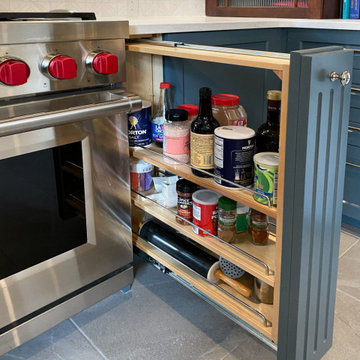
Kitchen remodel in late 1880's Melrose Victorian Home, in collaboration with J. Bradley Architects, and Suburban Construction. Slate blue lower cabinets, stained Cherry wood cabinetry on wall cabinetry, reeded glass and wood mullion details, quartz countertops, polished nickel faucet and hardware, Wolf range and ventilation hood, tin ceiling, and crown molding.
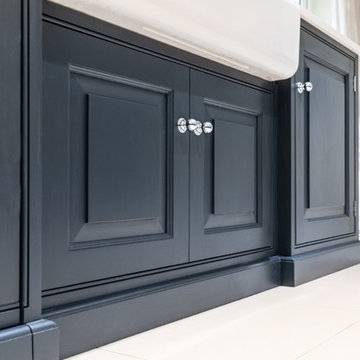
A luxurious blue coloured kitchen in our Classic Shaker style – designed, handmade and fitted for a client in Ongar, Essex. The in-frame design features raised and fielded doors set into a beaded front frame.
Our client wanted only drawers and doors as base units and so there are no wall units. This has meant the space feels large instead of closed in, which some kitchens would do in this size space.
We have hand painted the cabinetry in Farrow & Ball ‘Railings’ which is a popular deep blue.
Carcasses are a veneered oak while the drawer boxes are solid Oak on full-extension soft close runners.
A double butler ceramic sink is met with Perrin & Rowe polished chrome taps. The taps include a Parthian mini instant hot water tap, an Ionian deck mounted main tap with lever handles and a separate rinse.
The layout is an L-shape with island, the island is between two pillars making full use of the available space. 4 bar stools allow this space to be used by all.
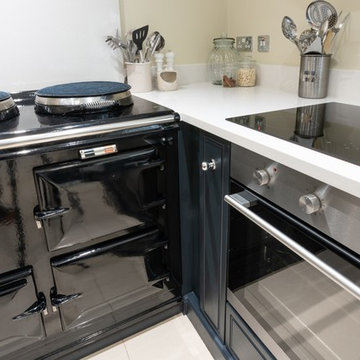
A luxurious blue coloured kitchen in our Classic Shaker style – designed, handmade and fitted for a client in Ongar, Essex. The in-frame design features raised and fielded doors set into a beaded front frame.
Our client wanted only drawers and doors as base units and so there are no wall units. This has meant the space feels large instead of closed in, which some kitchens would do in this size space.
We have hand painted the cabinetry in Farrow & Ball ‘Railings’ which is a popular deep blue.
Carcasses are a veneered oak while the drawer boxes are solid Oak on full-extension soft close runners.
A double butler ceramic sink is met with Perrin & Rowe polished chrome taps. The taps include a Parthian mini instant hot water tap, an Ionian deck mounted main tap with lever handles and a separate rinse.
The layout is an L-shape with island, the island is between two pillars making full use of the available space. 4 bar stools allow this space to be used by all.
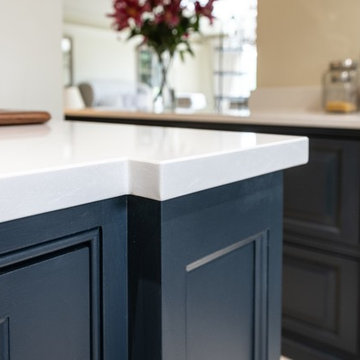
A luxurious blue coloured kitchen in our Classic Shaker style – designed, handmade and fitted for a client in Ongar, Essex. The in-frame design features raised and fielded doors set into a beaded front frame.
Our client wanted only drawers and doors as base units and so there are no wall units. This has meant the space feels large instead of closed in, which some kitchens would do in this size space.
We have hand painted the cabinetry in Farrow & Ball ‘Railings’ which is a popular deep blue.
Carcasses are a veneered oak while the drawer boxes are solid Oak on full-extension soft close runners.
A double butler ceramic sink is met with Perrin & Rowe polished chrome taps. The taps include a Parthian mini instant hot water tap, an Ionian deck mounted main tap with lever handles and a separate rinse.
The layout is an L-shape with island, the island is between two pillars making full use of the available space. 4 bar stools allow this space to be used by all.
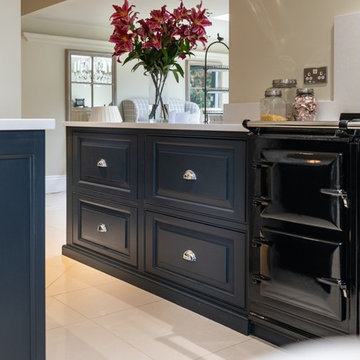
A luxurious blue coloured kitchen in our Classic Shaker style – designed, handmade and fitted for a client in Ongar, Essex. The in-frame design features raised and fielded doors set into a beaded front frame.
Our client wanted only drawers and doors as base units and so there are no wall units. This has meant the space feels large instead of closed in, which some kitchens would do in this size space.
We have hand painted the cabinetry in Farrow & Ball ‘Railings’ which is a popular deep blue.
Carcasses are a veneered oak while the drawer boxes are solid Oak on full-extension soft close runners.
A double butler ceramic sink is met with Perrin & Rowe polished chrome taps. The taps include a Parthian mini instant hot water tap, an Ionian deck mounted main tap with lever handles and a separate rinse.
The layout is an L-shape with island, the island is between two pillars making full use of the available space. 4 bar stools allow this space to be used by all.
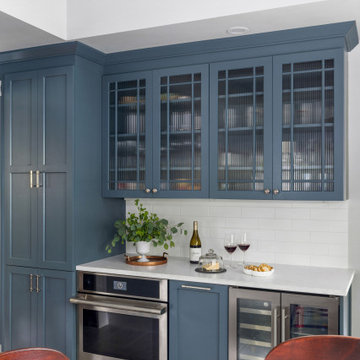
Kitchen remodel in late 1880's Melrose Victorian Home, in collaboration with J. Bradley Architects, and Suburban Construction. Slate blue lower cabinets, stained Cherry wood cabinetry on wall cabinetry, reeded glass and wood mullion details, quartz countertops, polished nickel faucet and hardware, Wolf range and ventilation hood, tin ceiling, and crown molding.
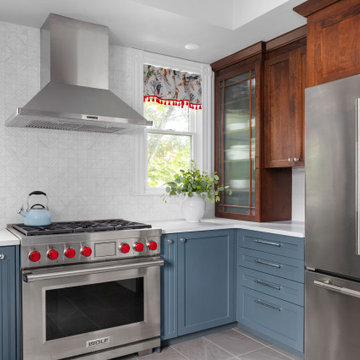
Kitchen remodel in late 1880's Melrose Victorian Home, in collaboration with J. Bradley Architects, and Suburban Construction. Slate blue lower cabinets, stained Cherry wood cabinetry on wall cabinetry, reeded glass and wood mullion details, quartz countertops, polished nickel faucet and hardware, Wolf range and ventilation hood, tin ceiling, and crown molding.
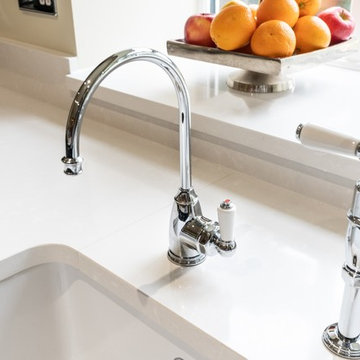
A luxurious blue coloured kitchen in our Classic Shaker style – designed, handmade and fitted for a client in Ongar, Essex. The in-frame design features raised and fielded doors set into a beaded front frame.
Our client wanted only drawers and doors as base units and so there are no wall units. This has meant the space feels large instead of closed in, which some kitchens would do in this size space.
We have hand painted the cabinetry in Farrow & Ball ‘Railings’ which is a popular deep blue.
Carcasses are a veneered oak while the drawer boxes are solid Oak on full-extension soft close runners.
A double butler ceramic sink is met with Perrin & Rowe polished chrome taps. The taps include a Parthian mini instant hot water tap, an Ionian deck mounted main tap with lever handles and a separate rinse.
The layout is an L-shape with island, the island is between two pillars making full use of the available space. 4 bar stools allow this space to be used by all.
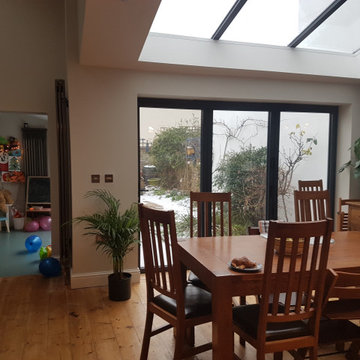
Idées déco pour une cuisine ouverte victorienne en L de taille moyenne avec un placard à porte plane, des portes de placard bleues, un plan de travail en bois, une crédence blanche, une crédence en céramique, un électroménager en acier inoxydable, parquet clair, îlot, un sol marron et un plan de travail marron.
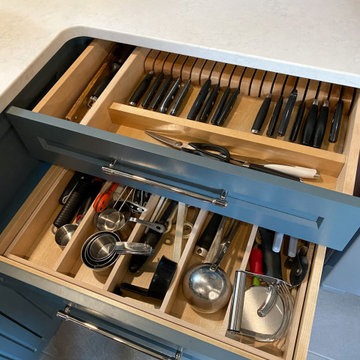
Kitchen remodel in late 1880's Melrose Victorian Home, in collaboration with J. Bradley Architects, and Suburban Construction. Slate blue lower cabinets, stained Cherry wood cabinetry on wall cabinetry, reeded glass and wood mullion details, quartz countertops, polished nickel faucet and hardware, Wolf range and ventilation hood, tin ceiling, and crown molding.
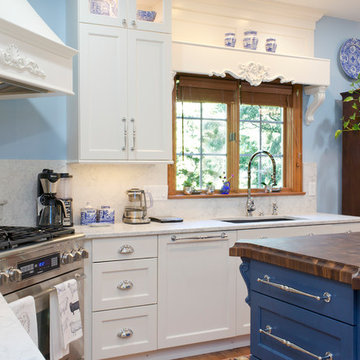
Exemple d'une cuisine encastrable victorienne avec un évier encastré, un placard avec porte à panneau encastré, des portes de placard bleues, un plan de travail en bois, une crédence blanche, un sol en bois brun, îlot et un sol marron.
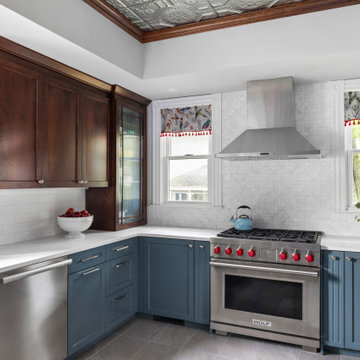
Kitchen remodel in late 1880's Melrose Victorian Home, in collaboration with J. Bradley Architects, and Suburban Construction. Slate blue lower cabinets, stained Cherry wood cabinetry on wall cabinetry, reeded glass and wood mullion details, quartz countertops, polished nickel faucet and hardware, Wolf range and ventilation hood, tin ceiling, and crown molding.
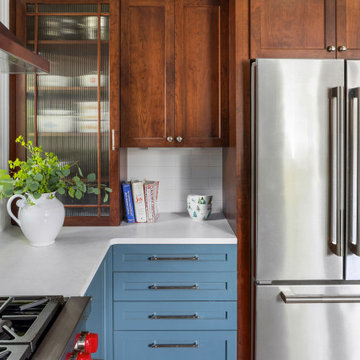
Kitchen remodel in late 1880's Melrose Victorian Home, in collaboration with J. Bradley Architects, and Suburban Construction. Slate blue lower cabinets, stained Cherry wood cabinetry on wall cabinetry, reeded glass and wood mullion details, quartz countertops, polished nickel faucet and hardware, Wolf range and ventilation hood, tin ceiling, and crown molding.
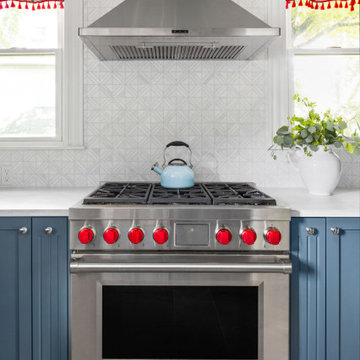
Kitchen remodel in late 1880's Melrose Victorian Home, in collaboration with J. Bradley Architects, and Suburban Construction. Slate blue lower cabinets, stained Cherry wood cabinetry on wall cabinetry, reeded glass and wood mullion details, quartz countertops, polished nickel faucet and hardware, Wolf range and ventilation hood, tin ceiling, and crown molding.
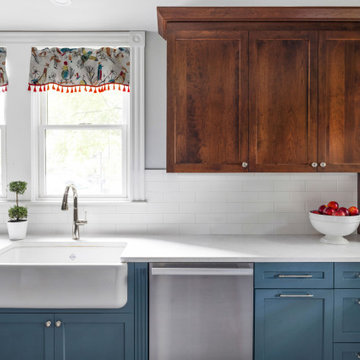
Kitchen remodel in late 1880's Melrose Victorian Home, in collaboration with J. Bradley Architects, and Suburban Construction. Slate blue lower cabinets, stained Cherry wood cabinetry on wall cabinetry, reeded glass and wood mullion details, quartz countertops, polished nickel faucet and hardware, Wolf range and ventilation hood, tin ceiling, and crown molding.
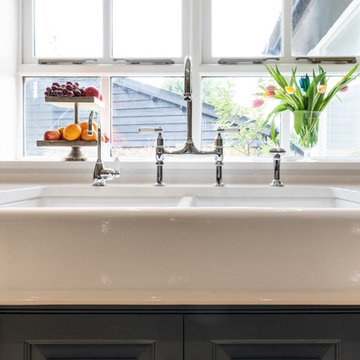
A luxurious blue coloured kitchen in our Classic Shaker style – designed, handmade and fitted for a client in Ongar, Essex. The in-frame design features raised and fielded doors set into a beaded front frame.
Our client wanted only drawers and doors as base units and so there are no wall units. This has meant the space feels large instead of closed in, which some kitchens would do in this size space.
We have hand painted the cabinetry in Farrow & Ball ‘Railings’ which is a popular deep blue.
Carcasses are a veneered oak while the drawer boxes are solid Oak on full-extension soft close runners.
A double butler ceramic sink is met with Perrin & Rowe polished chrome taps. The taps include a Parthian mini instant hot water tap, an Ionian deck mounted main tap with lever handles and a separate rinse.
The layout is an L-shape with island, the island is between two pillars making full use of the available space. 4 bar stools allow this space to be used by all.
Idées déco de cuisines victoriennes avec des portes de placard bleues
6