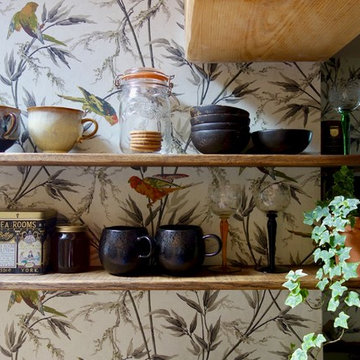Idées déco de cuisines victoriennes avec placards
Trier par :
Budget
Trier par:Populaires du jour
121 - 140 sur 2 531 photos
1 sur 3
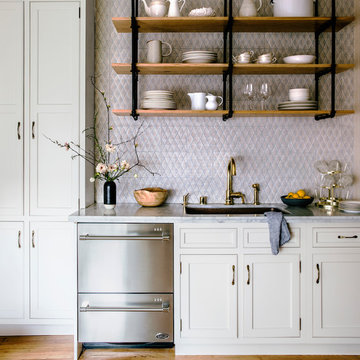
Photography by Thomas Story for Sunset Magazine, May 2017
Cette photo montre une grande cuisine victorienne avec un évier encastré, des portes de placard blanches, plan de travail en marbre, une crédence rose, une crédence en céramique, un électroménager en acier inoxydable, parquet clair, un placard à porte affleurante et un sol marron.
Cette photo montre une grande cuisine victorienne avec un évier encastré, des portes de placard blanches, plan de travail en marbre, une crédence rose, une crédence en céramique, un électroménager en acier inoxydable, parquet clair, un placard à porte affleurante et un sol marron.

Mike Kaskel
Idées déco pour une cuisine américaine victorienne en L et bois brun de taille moyenne avec un évier 2 bacs, un placard avec porte à panneau surélevé, plan de travail en marbre, une crédence blanche, une crédence en céramique, un électroménager de couleur, un sol en bois brun, aucun îlot et un sol orange.
Idées déco pour une cuisine américaine victorienne en L et bois brun de taille moyenne avec un évier 2 bacs, un placard avec porte à panneau surélevé, plan de travail en marbre, une crédence blanche, une crédence en céramique, un électroménager de couleur, un sol en bois brun, aucun îlot et un sol orange.

Diamond Reflections Cabinetry, Hadley door style in Oasis painted finish. Photo by Jessica Elle Photography.
Inspiration pour une cuisine parallèle victorienne fermée et de taille moyenne avec un évier posé, un placard à porte plane, des portes de placard bleues, un plan de travail en stratifié, une crédence grise, une crédence en carreau de porcelaine, un électroménager en acier inoxydable, un sol en vinyl et aucun îlot.
Inspiration pour une cuisine parallèle victorienne fermée et de taille moyenne avec un évier posé, un placard à porte plane, des portes de placard bleues, un plan de travail en stratifié, une crédence grise, une crédence en carreau de porcelaine, un électroménager en acier inoxydable, un sol en vinyl et aucun îlot.
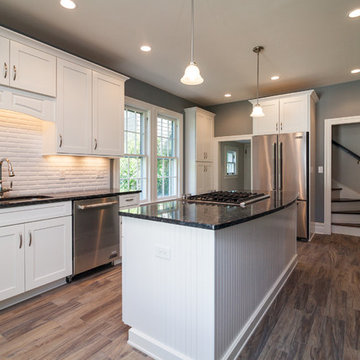
Réalisation d'une cuisine victorienne en L fermée et de taille moyenne avec un évier encastré, un placard à porte shaker, des portes de placard blanches, un plan de travail en granite, une crédence blanche, une crédence en céramique, un électroménager en acier inoxydable, parquet clair, îlot et un sol beige.
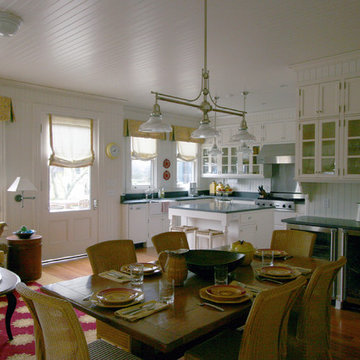
TEAM //// Architect: Design Associates, Inc. ////
Builder: Doyle Construction Corporation ////
Interior Design: The Getty's Group, Inc., Meg Prendergast ////
Landscape: Thomas Wirth Associates, Inc. ////
Historic Paint Consultant: Roger W. Moss
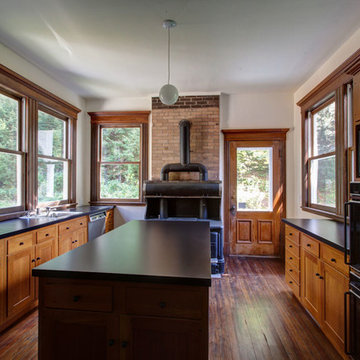
A view of the original Victoria kitchen updated with cherry cabinets and black counters selected to complement the massive antique cast-iron wood stove. New counter-to-ceiling double hung wood windows provide ample light and views to the rear lawn and gardens.
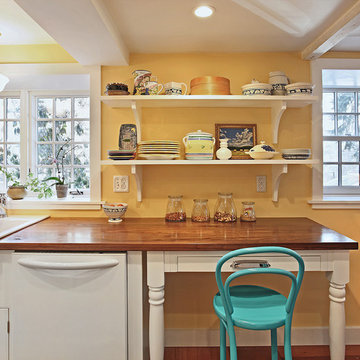
Eric Luciano Photographer
Cette image montre une cuisine victorienne avec un évier de ferme, un placard sans porte, des portes de placard blanches, un plan de travail en bois et un électroménager blanc.
Cette image montre une cuisine victorienne avec un évier de ferme, un placard sans porte, des portes de placard blanches, un plan de travail en bois et un électroménager blanc.
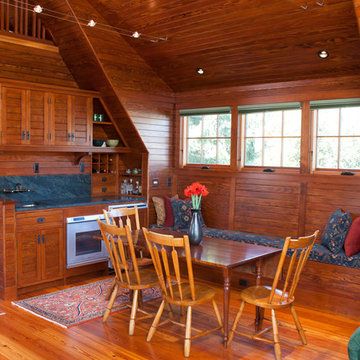
Photo by Randy O'Rourke
www.rorphotos.com
Idée de décoration pour une petite cuisine ouverte linéaire victorienne en bois foncé avec un évier encastré, un placard avec porte à panneau encastré, un plan de travail en stéatite, une crédence bleue, une crédence en dalle de pierre, un électroménager en acier inoxydable et un sol en bois brun.
Idée de décoration pour une petite cuisine ouverte linéaire victorienne en bois foncé avec un évier encastré, un placard avec porte à panneau encastré, un plan de travail en stéatite, une crédence bleue, une crédence en dalle de pierre, un électroménager en acier inoxydable et un sol en bois brun.
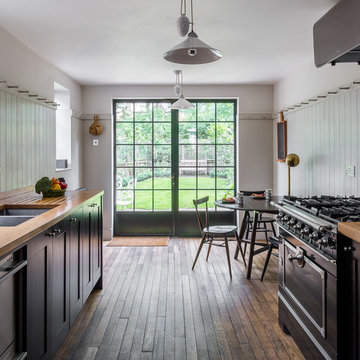
Styled for The Plumguide; Photographer - Billy Bolton
Cette photo montre une cuisine américaine parallèle victorienne de taille moyenne avec un évier 2 bacs, des portes de placard noires, un plan de travail en bois, une crédence blanche, une crédence en carrelage métro, un électroménager noir, un sol en bois brun, un placard à porte shaker et aucun îlot.
Cette photo montre une cuisine américaine parallèle victorienne de taille moyenne avec un évier 2 bacs, des portes de placard noires, un plan de travail en bois, une crédence blanche, une crédence en carrelage métro, un électroménager noir, un sol en bois brun, un placard à porte shaker et aucun îlot.
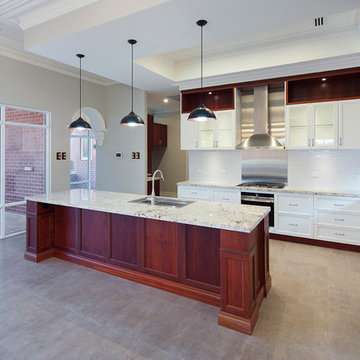
Aménagement d'une cuisine ouverte parallèle victorienne de taille moyenne avec un évier 2 bacs, un placard à porte shaker, des portes de placard blanches, un plan de travail en calcaire, une crédence blanche, une crédence en carrelage métro et îlot.

フロンヴィルホーム千葉が手がけた輸入住宅
Inspiration pour une cuisine parallèle victorienne avec un évier posé, un placard avec porte à panneau surélevé, des portes de placard blanches, un plan de travail en granite, un sol en marbre, îlot et un sol beige.
Inspiration pour une cuisine parallèle victorienne avec un évier posé, un placard avec porte à panneau surélevé, des portes de placard blanches, un plan de travail en granite, un sol en marbre, îlot et un sol beige.
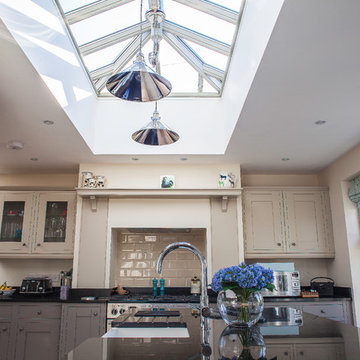
Thanks to http://magiphotography.com/ for the photos
Inspiration pour une cuisine américaine victorienne en U de taille moyenne avec un évier posé, un placard à porte shaker, des portes de placard beiges, un plan de travail en granite, une crédence beige, une crédence en céramique, un électroménager en acier inoxydable, un sol en carrelage de céramique et îlot.
Inspiration pour une cuisine américaine victorienne en U de taille moyenne avec un évier posé, un placard à porte shaker, des portes de placard beiges, un plan de travail en granite, une crédence beige, une crédence en céramique, un électroménager en acier inoxydable, un sol en carrelage de céramique et îlot.
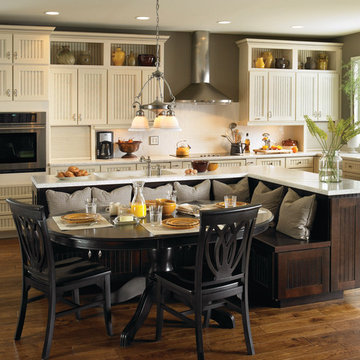
Idée de décoration pour une cuisine américaine victorienne en L de taille moyenne avec un évier encastré, des portes de placard blanches, un plan de travail en granite, une crédence blanche, une crédence en carrelage métro, parquet foncé, îlot, un sol marron et un placard avec porte à panneau encastré.
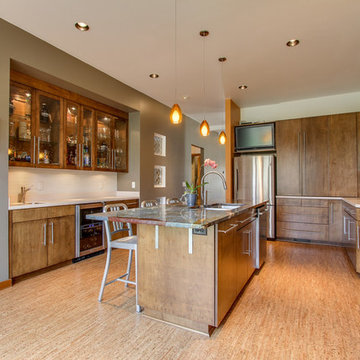
Showcase Photographers
Cette photo montre une cuisine victorienne en U et bois foncé fermée avec un évier encastré, un placard à porte plane, une crédence blanche, un électroménager en acier inoxydable et îlot.
Cette photo montre une cuisine victorienne en U et bois foncé fermée avec un évier encastré, un placard à porte plane, une crédence blanche, un électroménager en acier inoxydable et îlot.
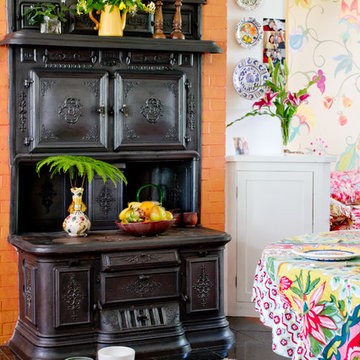
Photo: Rikki Snyder © 2013 Houzz
Réalisation d'une cuisine américaine victorienne avec un placard à porte shaker et des portes de placard blanches.
Réalisation d'une cuisine américaine victorienne avec un placard à porte shaker et des portes de placard blanches.
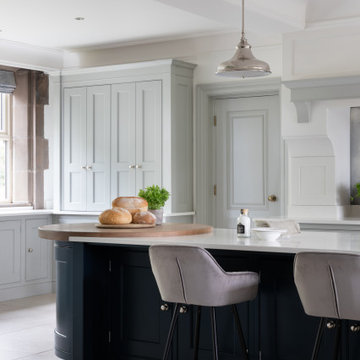
We are proud to present this breath-taking kitchen design that blends traditional and modern elements to create a truly unique and personal space.
Upon entering, the Crittal-style doors reveal the beautiful interior of the kitchen, complete with a bespoke island that boasts a curved bench seat that can comfortably seat four people. The island also features seating for three, a Quooker tap, AGA oven, and a rounded oak table top, making it the perfect space for entertaining guests. The mirror splashback adds a touch of elegance and luxury, while the traditional high ceilings and bi-fold doors allow plenty of natural light to flood the room.
The island is not just a functional space, but a stunning piece of design as well. The curved cupboards and round oak butchers block are beautifully complemented by the quartz worktops and worktop break-front. The traditional pilasters, nickel handles, and cup pulls add to the timeless feel of the space, while the bespoke serving tray in oak, integrated into the island, is a delightful touch.
Designing for large spaces is always a challenge, as you don't want to overwhelm or underwhelm the space. This kitchen is no exception, but the designers have successfully created a space that is both functional and beautiful. Each drawer and cabinet has its own designated use, and the dovetail solid oak draw boxes add an elegant touch to the overall bespoke kitchen.
Each design is tailored to the household, as the designers aim to recreate the period property's individual character whilst mixing traditional and modern kitchen design principles. Whether you're a home cook or a professional chef, this kitchen has everything you need to create your culinary masterpieces.
This kitchen truly is a work of art, and I can't wait for you to see it for yourself! Get ready to be inspired by the beauty, functionality, and timeless style of this bespoke kitchen, designed specifically for your household.

After many years of careful consideration and planning, these clients came to us with the goal of restoring this home’s original Victorian charm while also increasing its livability and efficiency. From preserving the original built-in cabinetry and fir flooring, to adding a new dormer for the contemporary master bathroom, careful measures were taken to strike this balance between historic preservation and modern upgrading. Behind the home’s new exterior claddings, meticulously designed to preserve its Victorian aesthetic, the shell was air sealed and fitted with a vented rainscreen to increase energy efficiency and durability. With careful attention paid to the relationship between natural light and finished surfaces, the once dark kitchen was re-imagined into a cheerful space that welcomes morning conversation shared over pots of coffee.
Every inch of this historical home was thoughtfully considered, prompting countless shared discussions between the home owners and ourselves. The stunning result is a testament to their clear vision and the collaborative nature of this project.
Photography by Radley Muller Photography
Design by Deborah Todd Building Design Services
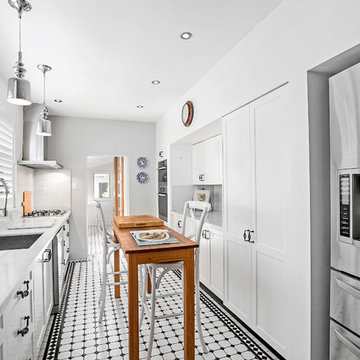
Pilcher Residential
Exemple d'une cuisine victorienne fermée et de taille moyenne avec un évier encastré, un placard avec porte à panneau encastré, des portes de placard blanches, un plan de travail en surface solide, une crédence en marbre, un électroménager en acier inoxydable, un sol en carrelage de céramique, un plan de travail blanc, îlot, une crédence blanche et un sol blanc.
Exemple d'une cuisine victorienne fermée et de taille moyenne avec un évier encastré, un placard avec porte à panneau encastré, des portes de placard blanches, un plan de travail en surface solide, une crédence en marbre, un électroménager en acier inoxydable, un sol en carrelage de céramique, un plan de travail blanc, îlot, une crédence blanche et un sol blanc.

An interior renovation of the historic Phelps-Hopkins house in the quaint river town of Newburgh, Indiana. This project involved the conversion of the original butler's quarters into a new modern kitchen that was sensitive to the existing historical features of the home. The kitchen features a monumental island with Carrera marble countertops and a custom range hood.
Idées déco de cuisines victoriennes avec placards
7
