Idées déco de cuisines victoriennes encastrables
Trier par :
Budget
Trier par:Populaires du jour
1 - 20 sur 397 photos
1 sur 3
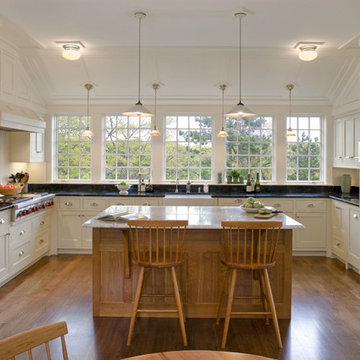
This year-round house sits on a rocky shoulder of a New England cove.
The house is oriented East to West, allowing a procession of rooms to gradually culminate in the spectacular ocean view to the East. The dramatic siting of the house against the water’s edge recalls a ship’s prow jutting into the ocean.
The house responds to its natural environment as well as the Shingle Style tradition popular to the region.
Photography by Robert Benson
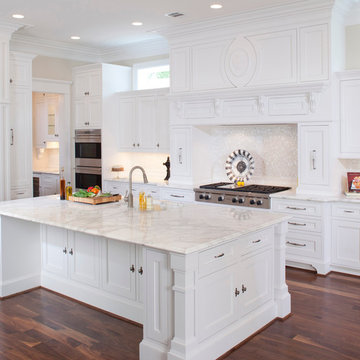
Aménagement d'une cuisine encastrable victorienne avec plan de travail en marbre, un placard à porte affleurante, des portes de placard blanches, une crédence blanche et une crédence en mosaïque.

Architecture & Interior Design: David Heide Design Studio
--
Photos: Susan Gilmore
Réalisation d'une cuisine américaine encastrable victorienne en U de taille moyenne avec un évier de ferme, un placard avec porte à panneau encastré, des portes de placard blanches, un plan de travail en granite, une crédence blanche, une crédence en céramique, parquet foncé, une péninsule, un sol marron et papier peint.
Réalisation d'une cuisine américaine encastrable victorienne en U de taille moyenne avec un évier de ferme, un placard avec porte à panneau encastré, des portes de placard blanches, un plan de travail en granite, une crédence blanche, une crédence en céramique, parquet foncé, une péninsule, un sol marron et papier peint.

2019 Chrysalis Award Winner for Historical Renovation
Project by Advance Design Studio
Photography by Joe Nowak
Design by Michelle Lecinski
Cette image montre une petite arrière-cuisine parallèle et encastrable victorienne avec un évier de ferme, des portes de placard beiges, un plan de travail en granite, une crédence beige, une crédence en céramique, un sol en bois brun, aucun îlot, un sol marron, plan de travail noir et un placard à porte plane.
Cette image montre une petite arrière-cuisine parallèle et encastrable victorienne avec un évier de ferme, des portes de placard beiges, un plan de travail en granite, une crédence beige, une crédence en céramique, un sol en bois brun, aucun îlot, un sol marron, plan de travail noir et un placard à porte plane.

Cette photo montre une très grande cuisine encastrable victorienne en L fermée avec un évier encastré, un placard avec porte à panneau surélevé, des portes de placard blanches, un plan de travail en calcaire, une crédence beige, une crédence en carrelage de pierre, un sol en brique et îlot.

This French Provincial style kitchen was a different project for us. We had to move outside of our comfort zone and really push ourselves to meet the customer's needs. With such a style, there are many unique details, and products that made this a fun project to take on.

Dark Stained Cabinets with Honed Danby Marble Counters & Exposed Brick to give an aged look. Diamond Marble Backsplash, Brass Sconces & a Farmhouse Sink.

Idée de décoration pour une grande cuisine américaine encastrable victorienne en bois vieilli et U avec un évier de ferme, un placard avec porte à panneau encastré, un plan de travail en granite, une crédence beige, un sol en travertin, îlot, un sol beige et une crédence en carrelage de pierre.
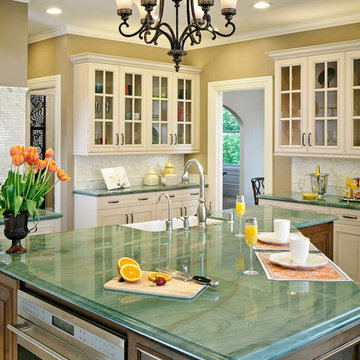
Scott Hargis
Idées déco pour une très grande cuisine américaine encastrable victorienne en U avec un placard avec porte à panneau surélevé, des portes de placard blanches, un plan de travail en quartz, une crédence blanche, une crédence en carrelage de pierre, un sol en carrelage de porcelaine, îlot et un évier de ferme.
Idées déco pour une très grande cuisine américaine encastrable victorienne en U avec un placard avec porte à panneau surélevé, des portes de placard blanches, un plan de travail en quartz, une crédence blanche, une crédence en carrelage de pierre, un sol en carrelage de porcelaine, îlot et un évier de ferme.
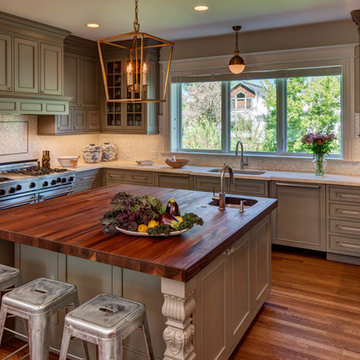
This home is more than 100 years old. The previous kitchen was a poorly done remodel completed in 1992. Walls were removed and a steel beam was used to open up the kitchen to the informal dinning area. A larger window was added to brighten up the space. Cabinets are inset design and were custom built in lengths up to 8 feet so as to not have any visible seams where 2 cabinets join together. The island counter-top is custom made walnut face grain butcher block 68" X 68" and 2 1/2" thick. Hidden behind cabinet panels are two dishwashers and a SubZero refrigerator.
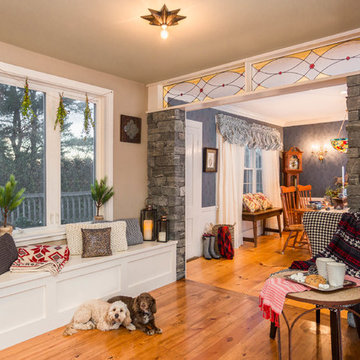
Cette photo montre une grande cuisine américaine encastrable victorienne en U avec un évier 1 bac, un placard à porte shaker, des portes de placards vertess, un plan de travail en granite, une crédence multicolore, une crédence en carreau de verre, un sol en bois brun et 2 îlots.
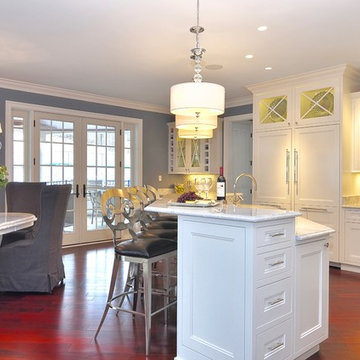
Crisp white cabinetry and Carrara marble countertops create a striking contrast against Brazilian cherry hardwood floors. Glass backsplash tiles, polished nickel hardware and crystal light fixtures add sparkle and glamour.
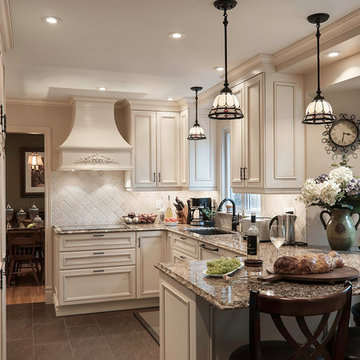
Peter Labrosse
Idée de décoration pour une cuisine américaine encastrable victorienne en U de taille moyenne avec un évier 2 bacs, un placard à porte affleurante, des portes de placard blanches, un plan de travail en granite, une crédence beige, une crédence en carrelage de pierre, un sol en ardoise, une péninsule et un sol gris.
Idée de décoration pour une cuisine américaine encastrable victorienne en U de taille moyenne avec un évier 2 bacs, un placard à porte affleurante, des portes de placard blanches, un plan de travail en granite, une crédence beige, une crédence en carrelage de pierre, un sol en ardoise, une péninsule et un sol gris.
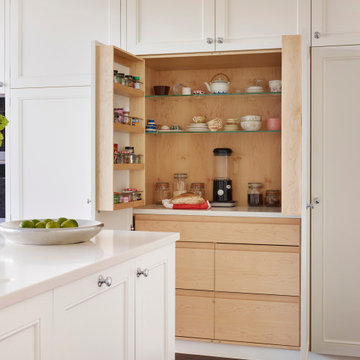
A full refurbishment of a beautiful four-storey Victorian town house in Holland Park. We had the pleasure of collaborating with the client and architects, Crawford and Gray, to create this classic full interior fit-out.
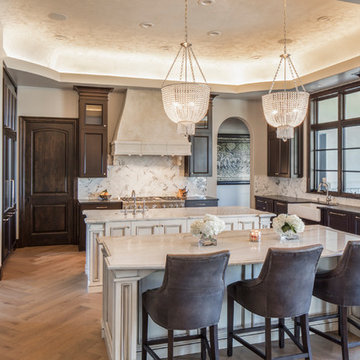
Idée de décoration pour une grande cuisine encastrable victorienne en U et bois foncé fermée avec un évier de ferme, un placard à porte affleurante, plan de travail en marbre, une crédence blanche, une crédence en marbre, un sol en bois brun, 2 îlots et un sol marron.
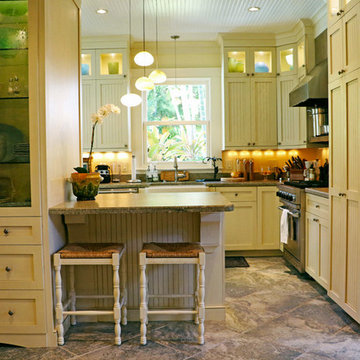
View of traditional kitchen with beadboard-front and glass-front cabinets, farmhouse sink, stainless steel restaurant range and range hood, and stone tile flooring.
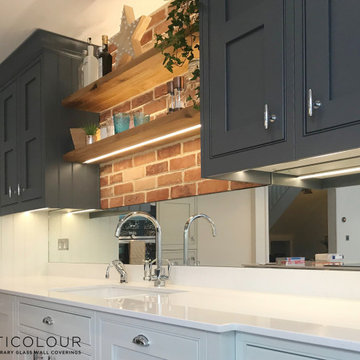
Our Opticolour mirrored splashbacks are the perfect installation to lighten and brighten a kitchen, whilst giving the perception of a much bigger space. Available in Grey, Silver or Bronze colour tones, you have the freedom to pick a stunning mirror to suit many different styles.
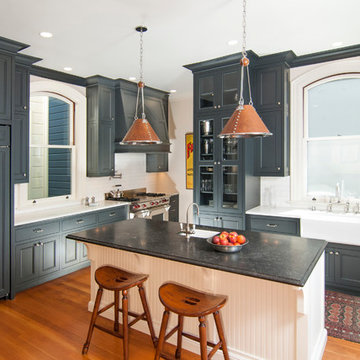
Idées déco pour une cuisine encastrable victorienne fermée et de taille moyenne avec un évier de ferme, un placard avec porte à panneau encastré, des portes de placard grises, plan de travail en marbre, une crédence blanche, une crédence en carrelage métro, un sol en bois brun et îlot.
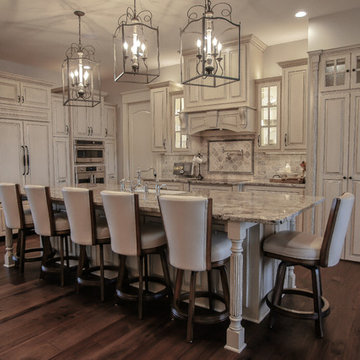
Idée de décoration pour une grande cuisine américaine encastrable victorienne en L et bois vieilli avec un évier de ferme, un placard avec porte à panneau surélevé, un plan de travail en granite, une crédence multicolore, une crédence en carrelage de pierre, parquet foncé, îlot, un sol marron et un plan de travail beige.
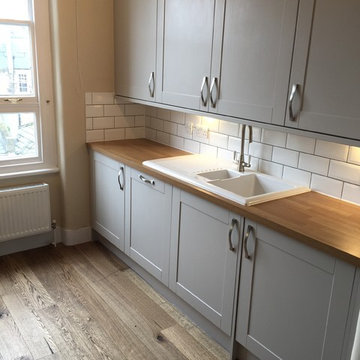
G Saville
Exemple d'une petite cuisine américaine encastrable victorienne avec un évier 2 bacs, un placard à porte shaker, des portes de placard grises, un plan de travail en bois, une crédence blanche, une crédence en carrelage métro, un sol en bois brun et aucun îlot.
Exemple d'une petite cuisine américaine encastrable victorienne avec un évier 2 bacs, un placard à porte shaker, des portes de placard grises, un plan de travail en bois, une crédence blanche, une crédence en carrelage métro, un sol en bois brun et aucun îlot.
Idées déco de cuisines victoriennes encastrables
1