Idées déco de cuisines victoriennes avec un plan de travail en quartz modifié
Trier par :
Budget
Trier par:Populaires du jour
1 - 20 sur 368 photos
1 sur 3

Cette image montre une cuisine victorienne en U fermée avec un évier de ferme, des portes de placards vertess, un placard avec porte à panneau encastré, un plan de travail en quartz modifié, une crédence beige, une crédence en céramique, un sol en bois brun et îlot.

Simon Taylor Furniture was commissioned to undertake the full refurbishment of an existing kitchen space in a Victorian railway cottage in a small village, near Aylesbury. The clients were seeking a light, bright traditional Shaker kitchen that would include plenty of storage and seating for two people. In addition to removing the old kitchen, they also laid a new floor using 60 x60cm floor tiles in Lakestone Ivory Matt by Minoli, prior to installing the new kitchen.
All cabinetry was handmade at the Simon Taylor Furniture cabinet workshop in Bierton, near Aylesbury, and it was handpainted in Skimming Stone by Farrow & Ball. The Shaker design includes cot bead frames with Ovolo bead moulding on the inner edge of each door, with tongue and groove panelling in the peninsula recess and as end panels to add contrast. Above the tall cabinetry and overhead cupboards is the Simon Taylor Furniture classic cornice to the ceiling. All internal carcases and dovetail drawer boxes are made of oak, with open shelving in oak as an accent detail. The white window pelmets feature the same Ovolo design with LED lighting at the base, and were also handmade at the workshop. The worktops and upstands, featured throughout the kitchen, are made from 20mm thick quartz with a double pencil edge in Vicenza by CRL Stone.
The working kitchen area was designed in an L-shape with a wet run beneath the main feature window and the cooking run against an internal wall. The wet run includes base cabinets for bins and utility items in addition to a 60cm integrated dishwasher by Siemens with deep drawers to one side. At the centre is a farmhouse sink by Villeroy & Boch with a dual lever mixer tap by Perrin & Rowe.
The overhead cabinetry for the cooking run includes three storage cupboards and a housing for a 45cm built-in Microwave by Siemens. The base cabinetry beneath includes two sets of soft-opening cutlery and storage drawers on either side of a Britannia range cooker that the clients already owned. Above the glass splashback is a concealed canopy hood, also by Siemens.
Intersecting the 16sq. metre space is a stylish curved peninsula with a tongue and grooved recess beneath the worktop that has space for two counter stools, a feature that was integral to the initial brief. At the curved end of the peninsula is a double-door crockery cabinet and on the wall above it are open shelves in oak, inset with LED downlights, next to a tall white radiator by Zehnder.
To the left of the peninsula is an integrated French Door fridge freezer by Fisher & Paykel on either side of two tall shallow cabinets, which are installed into a former doorway to a utility room, which now has a new doorway next to it. The cabinetry door fronts feature a broken façade to add further detail to this Shaker kitchen. Directly opposite the fridge freezer, the corner space next to doors that lead to the formal dining room now has a tall pantry larder with oak internal shelving and spice racks inside the double doors. All cup handles and ball knobs are by Hafele.

Architect: Thompson Naylor | Interiors: Jessica Risko Smith | Photo by: Jim Bartsch | Built by Allen
Idée de décoration pour une petite cuisine américaine parallèle victorienne avec un évier de ferme, un placard avec porte à panneau encastré, des portes de placard blanches, un plan de travail en quartz modifié, une crédence noire, un électroménager en acier inoxydable, parquet clair, aucun îlot et un sol beige.
Idée de décoration pour une petite cuisine américaine parallèle victorienne avec un évier de ferme, un placard avec porte à panneau encastré, des portes de placard blanches, un plan de travail en quartz modifié, une crédence noire, un électroménager en acier inoxydable, parquet clair, aucun îlot et un sol beige.

Cette photo montre une grande cuisine victorienne en U fermée avec un placard avec porte à panneau surélevé, des portes de placard beiges, un plan de travail en quartz modifié, une crédence blanche, une crédence en céramique, un sol en travertin, 2 îlots et un sol beige.

Маленькая кухня в стиле рустик.
Inspiration pour une petite cuisine encastrable victorienne en U avec un placard avec porte à panneau surélevé, des portes de placard grises, un plan de travail en quartz modifié, une crédence en céramique, plan de travail noir, un évier de ferme, une crédence blanche, parquet foncé et un sol marron.
Inspiration pour une petite cuisine encastrable victorienne en U avec un placard avec porte à panneau surélevé, des portes de placard grises, un plan de travail en quartz modifié, une crédence en céramique, plan de travail noir, un évier de ferme, une crédence blanche, parquet foncé et un sol marron.
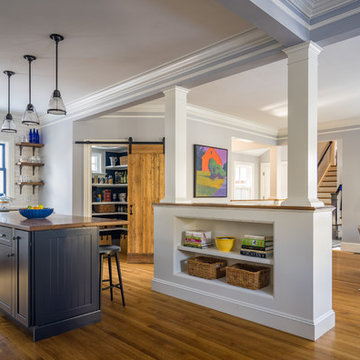
Eric Roth Photography
Exemple d'une cuisine ouverte victorienne avec un évier de ferme, un placard à porte shaker, des portes de placard blanches, un plan de travail en quartz modifié, une crédence blanche, une crédence en carrelage métro, un électroménager en acier inoxydable, un sol en bois brun et îlot.
Exemple d'une cuisine ouverte victorienne avec un évier de ferme, un placard à porte shaker, des portes de placard blanches, un plan de travail en quartz modifié, une crédence blanche, une crédence en carrelage métro, un électroménager en acier inoxydable, un sol en bois brun et îlot.

Photo by Cindy Apple
Inspiration pour une cuisine américaine victorienne de taille moyenne avec un placard avec porte à panneau encastré, des portes de placards vertess, un plan de travail en quartz modifié, une crédence blanche, une crédence en quartz modifié, un électroménager en acier inoxydable, parquet clair, îlot et un plan de travail blanc.
Inspiration pour une cuisine américaine victorienne de taille moyenne avec un placard avec porte à panneau encastré, des portes de placards vertess, un plan de travail en quartz modifié, une crédence blanche, une crédence en quartz modifié, un électroménager en acier inoxydable, parquet clair, îlot et un plan de travail blanc.
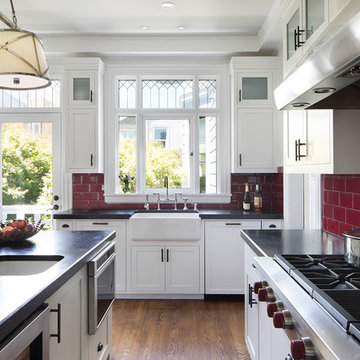
Paul Dyer
Cette photo montre une grande cuisine victorienne en U fermée avec un évier de ferme, un placard à porte shaker, des portes de placard blanches, une crédence rouge, une crédence en carrelage métro, un électroménager en acier inoxydable, parquet foncé, îlot, un sol marron, un plan de travail en quartz modifié et fenêtre au-dessus de l'évier.
Cette photo montre une grande cuisine victorienne en U fermée avec un évier de ferme, un placard à porte shaker, des portes de placard blanches, une crédence rouge, une crédence en carrelage métro, un électroménager en acier inoxydable, parquet foncé, îlot, un sol marron, un plan de travail en quartz modifié et fenêtre au-dessus de l'évier.
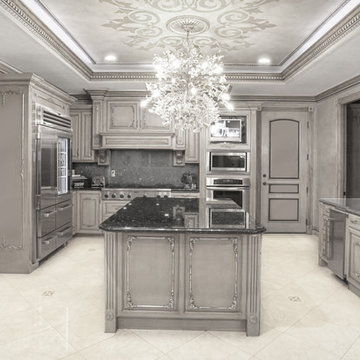
Kitchen with classical details.
Aménagement d'une grande cuisine américaine victorienne en U avec un évier 2 bacs, un placard avec porte à panneau surélevé, des portes de placard grises, un plan de travail en quartz modifié, une crédence grise, une crédence en dalle de pierre, un électroménager en acier inoxydable, un sol en marbre et îlot.
Aménagement d'une grande cuisine américaine victorienne en U avec un évier 2 bacs, un placard avec porte à panneau surélevé, des portes de placard grises, un plan de travail en quartz modifié, une crédence grise, une crédence en dalle de pierre, un électroménager en acier inoxydable, un sol en marbre et îlot.
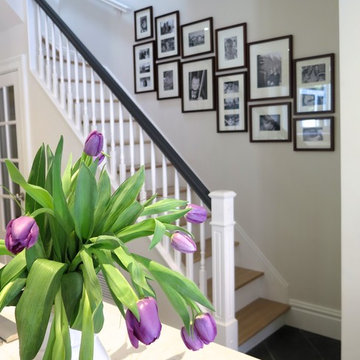
Built in the early 1900's, the goal was to design a space geared towards modern day entertaining while incorporating a beloved Victorian charm.
Cette image montre une grande cuisine américaine victorienne avec un évier encastré, un placard à porte affleurante, des portes de placard blanches, un plan de travail en quartz modifié, une crédence blanche, une crédence en carreau de verre, un électroménager en acier inoxydable, un sol en carrelage de céramique et îlot.
Cette image montre une grande cuisine américaine victorienne avec un évier encastré, un placard à porte affleurante, des portes de placard blanches, un plan de travail en quartz modifié, une crédence blanche, une crédence en carreau de verre, un électroménager en acier inoxydable, un sol en carrelage de céramique et îlot.
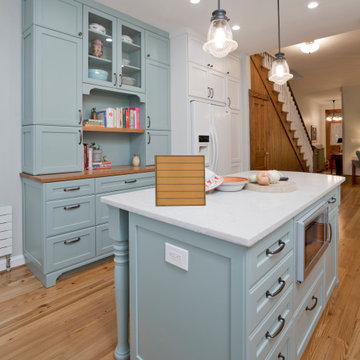
Inspiration pour une cuisine parallèle victorienne fermée et de taille moyenne avec un évier 2 bacs, un placard avec porte à panneau encastré, des portes de placards vertess, un plan de travail en quartz modifié, une crédence verte, une crédence en céramique, un électroménager blanc, un sol en bois brun, îlot, un sol marron et un plan de travail blanc.
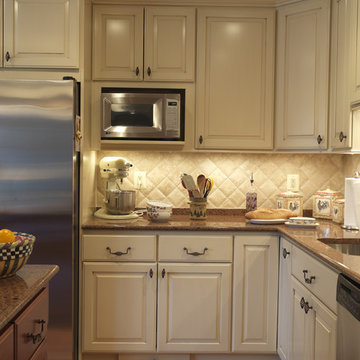
Case Design/Remodeling Inc
Project Designer: Nicole Zeigler
ADP: Lisa Magee
Job #: 12614073
Idées déco pour une cuisine victorienne avec un électroménager en acier inoxydable, un plan de travail en quartz modifié, un évier encastré, un placard avec porte à panneau surélevé, des portes de placard beiges, une crédence beige et une crédence en carrelage de pierre.
Idées déco pour une cuisine victorienne avec un électroménager en acier inoxydable, un plan de travail en quartz modifié, un évier encastré, un placard avec porte à panneau surélevé, des portes de placard beiges, une crédence beige et une crédence en carrelage de pierre.
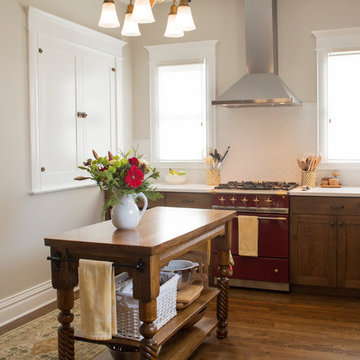
Bronwyn Fargo
Idées déco pour une cuisine victorienne en bois brun avec un évier de ferme, un placard à porte shaker, un plan de travail en quartz modifié, une crédence blanche, une crédence en céramique, un électroménager de couleur, un sol en bois brun et îlot.
Idées déco pour une cuisine victorienne en bois brun avec un évier de ferme, un placard à porte shaker, un plan de travail en quartz modifié, une crédence blanche, une crédence en céramique, un électroménager de couleur, un sol en bois brun et îlot.

Cette photo montre une grande cuisine victorienne en U fermée avec un évier de ferme, un placard à porte plane, des portes de placard blanches, un plan de travail en quartz modifié, une crédence blanche, une crédence en carrelage métro, un électroménager de couleur, un sol en carrelage de céramique, aucun îlot, un sol blanc et un plan de travail marron.
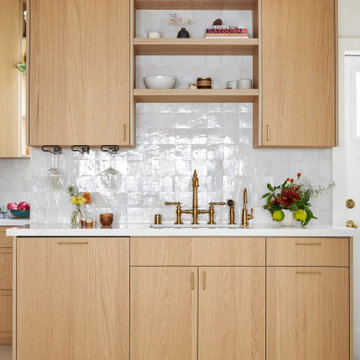
We updated this century-old iconic Edwardian San Francisco home to meet the homeowners' modern-day requirements while still retaining the original charm and architecture. The color palette was earthy and warm to play nicely with the warm wood tones found in the original wood floors, trim, doors and casework.
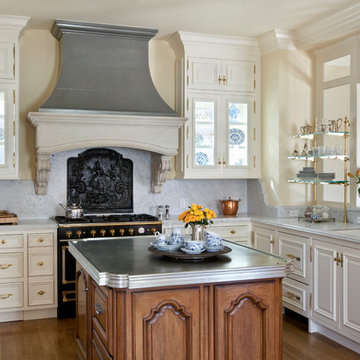
Bernard Andre
Cette photo montre une cuisine victorienne en U de taille moyenne et fermée avec un évier encastré, des portes de placard blanches, une crédence grise, un électroménager noir, un sol en bois brun, îlot, un placard avec porte à panneau surélevé, un plan de travail en quartz modifié, une crédence en dalle de pierre et un sol marron.
Cette photo montre une cuisine victorienne en U de taille moyenne et fermée avec un évier encastré, des portes de placard blanches, une crédence grise, un électroménager noir, un sol en bois brun, îlot, un placard avec porte à panneau surélevé, un plan de travail en quartz modifié, une crédence en dalle de pierre et un sol marron.
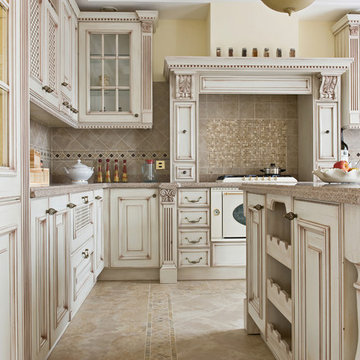
Idée de décoration pour une grande cuisine américaine victorienne en U avec un placard avec porte à panneau surélevé, des portes de placard blanches, un plan de travail en quartz modifié, une crédence beige, une crédence en céramique, un électroménager en acier inoxydable, un sol en travertin, îlot et un sol beige.
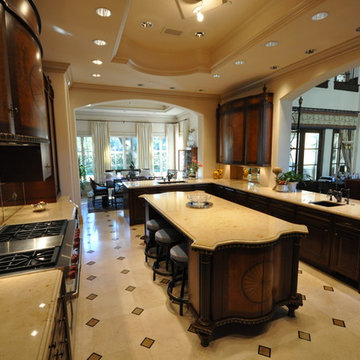
Idée de décoration pour une très grande cuisine encastrable victorienne en L fermée avec un évier encastré, un placard à porte plane, des portes de placard blanches, un plan de travail en quartz modifié, une crédence beige, une crédence en carrelage de pierre, un sol en travertin et 2 îlots.
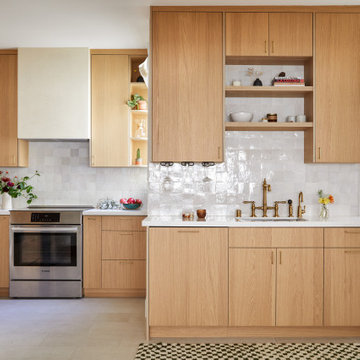
We updated this century-old iconic Edwardian San Francisco home to meet the homeowners' modern-day requirements while still retaining the original charm and architecture. The color palette was earthy and warm to play nicely with the warm wood tones found in the original wood floors, trim, doors and casework.
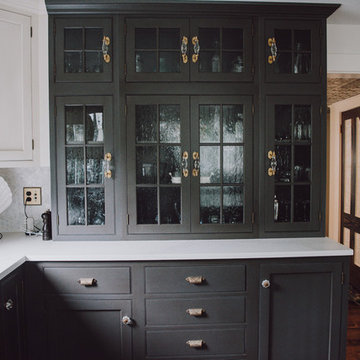
Custom kitchen featuring Starmark cabinets. The cabinets are beaded inset with custom colors selected by the interior designer.
Idée de décoration pour une grande cuisine américaine victorienne en U avec un évier de ferme, un placard à porte affleurante, des portes de placard grises, un plan de travail en quartz modifié, une crédence blanche, une crédence en céramique, un électroménager en acier inoxydable, parquet foncé, îlot et un sol marron.
Idée de décoration pour une grande cuisine américaine victorienne en U avec un évier de ferme, un placard à porte affleurante, des portes de placard grises, un plan de travail en quartz modifié, une crédence blanche, une crédence en céramique, un électroménager en acier inoxydable, parquet foncé, îlot et un sol marron.
Idées déco de cuisines victoriennes avec un plan de travail en quartz modifié
1