Idées déco de cuisines victoriennes avec un sol gris
Trier par :
Budget
Trier par:Populaires du jour
41 - 60 sur 199 photos
1 sur 3
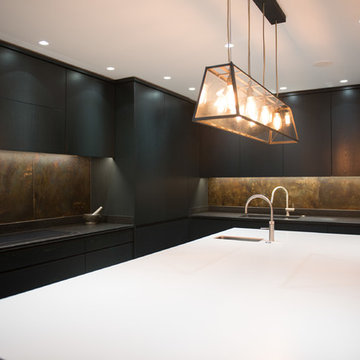
Aménagement d'une très grande cuisine ouverte victorienne en L et bois foncé avec un évier posé, un placard à porte plane, un plan de travail en quartz, une crédence multicolore, une crédence en dalle métallique, un électroménager en acier inoxydable, sol en béton ciré, îlot, un sol gris et un plan de travail blanc.
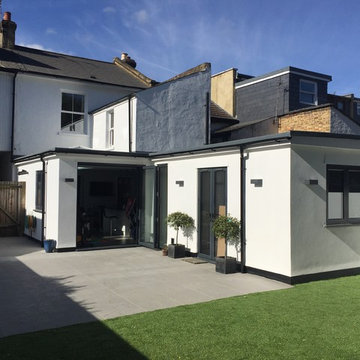
A rear extension project for a client's home in Surbiton saw several old buildings demolished to create a bright & spacious open-plan kitchen, cloakroom & study; including re-wiring/re-plastering, new kitchen & cloakroom & garden design/renovation.
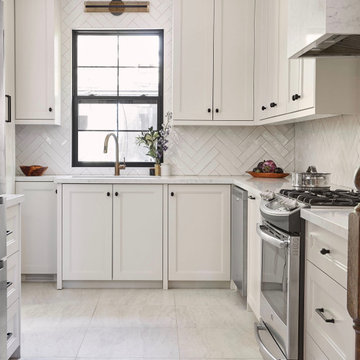
Idée de décoration pour une petite cuisine victorienne en U avec un évier 2 bacs, un placard à porte shaker, des portes de placard grises, un plan de travail en quartz modifié, une crédence blanche, une crédence en céramique, un électroménager en acier inoxydable, un sol en carrelage de porcelaine, un sol gris et un plan de travail blanc.
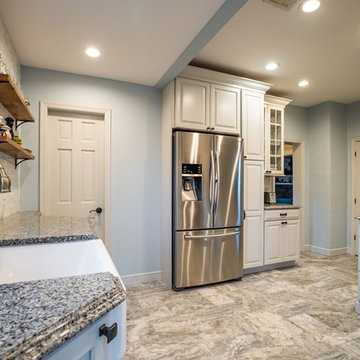
Painted raised panel cabinets in solid maple with granite counter tops in Blue Pearl. Oil rubbed bronze hardware accents and stone textured porcelain tile flooring add warmth to this Victorian home's kitchen.
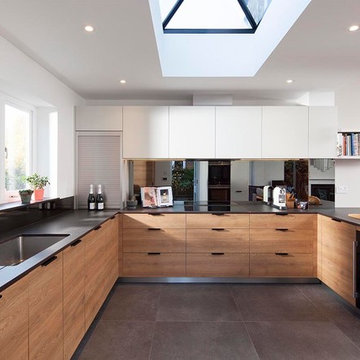
Simon Burt
Aménagement d'une cuisine ouverte encastrable victorienne en U et bois brun de taille moyenne avec un évier posé, un placard à porte plane, un sol en carrelage de céramique, une péninsule, un sol gris et plan de travail noir.
Aménagement d'une cuisine ouverte encastrable victorienne en U et bois brun de taille moyenne avec un évier posé, un placard à porte plane, un sol en carrelage de céramique, une péninsule, un sol gris et plan de travail noir.
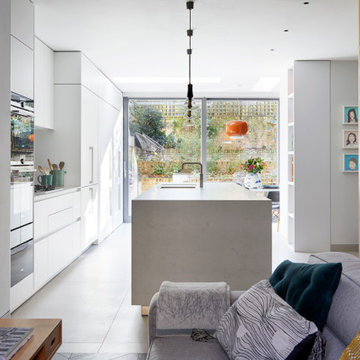
The expansive open-plan area serves as the heart of the home, where minimalist German kitchen design meets relaxed living. The bright palette and polished concrete floor reflect an intention to keep the space feeling airy and calm, while the connection to the garden infuses the area with natural vitality.
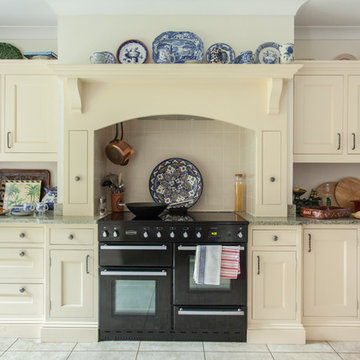
William Goddard
Réalisation d'une cuisine linéaire victorienne de taille moyenne avec un placard avec porte à panneau encastré et un sol gris.
Réalisation d'une cuisine linéaire victorienne de taille moyenne avec un placard avec porte à panneau encastré et un sol gris.
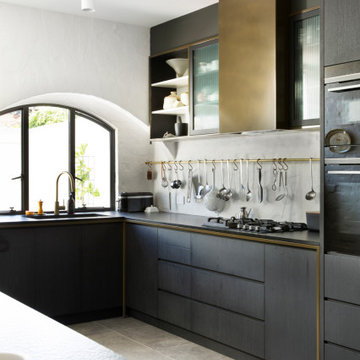
Contemporary kitchen
Idées déco pour une cuisine victorienne en U avec un évier encastré, un placard à porte vitrée, des portes de placard noires, une crédence blanche, une crédence en brique, un électroménager en acier inoxydable, un sol en carrelage de porcelaine, aucun îlot, un sol gris et un plan de travail gris.
Idées déco pour une cuisine victorienne en U avec un évier encastré, un placard à porte vitrée, des portes de placard noires, une crédence blanche, une crédence en brique, un électroménager en acier inoxydable, un sol en carrelage de porcelaine, aucun îlot, un sol gris et un plan de travail gris.
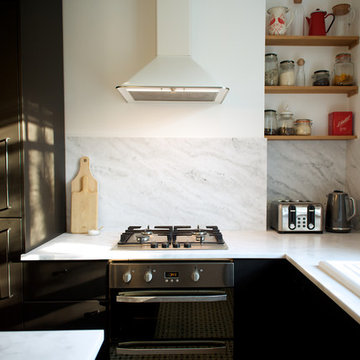
Idées déco pour une petite cuisine américaine victorienne avec un évier de ferme, un placard à porte plane, des portes de placard noires, plan de travail en marbre, une crédence blanche, une crédence en marbre, un électroménager en acier inoxydable, un sol en carrelage de céramique, îlot, un sol gris et un plan de travail blanc.
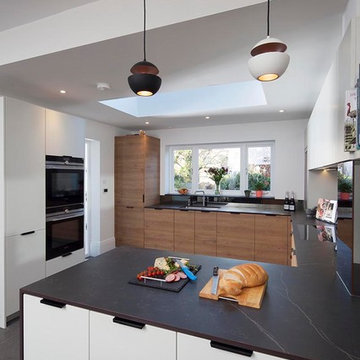
Simon Burt
Exemple d'une cuisine ouverte encastrable victorienne en U et bois brun de taille moyenne avec un évier posé, un placard à porte plane, un sol en carrelage de céramique, une péninsule, un sol gris et plan de travail noir.
Exemple d'une cuisine ouverte encastrable victorienne en U et bois brun de taille moyenne avec un évier posé, un placard à porte plane, un sol en carrelage de céramique, une péninsule, un sol gris et plan de travail noir.
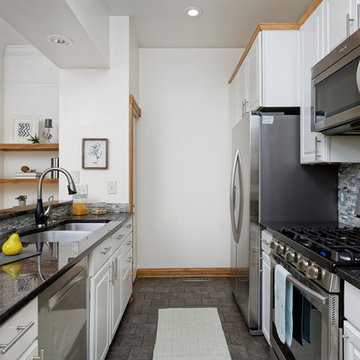
Zachary Cornwell
Idée de décoration pour une cuisine parallèle victorienne avec un évier encastré, un placard avec porte à panneau surélevé, des portes de placard blanches, un plan de travail en granite, une crédence grise, une crédence en carrelage de pierre, un sol en carrelage de céramique, îlot, un sol gris et plan de travail noir.
Idée de décoration pour une cuisine parallèle victorienne avec un évier encastré, un placard avec porte à panneau surélevé, des portes de placard blanches, un plan de travail en granite, une crédence grise, une crédence en carrelage de pierre, un sol en carrelage de céramique, îlot, un sol gris et plan de travail noir.
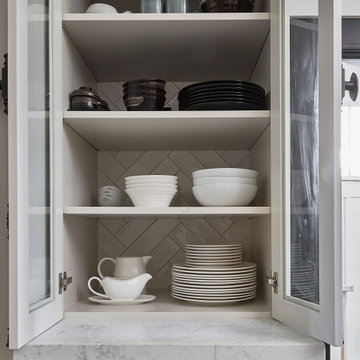
Cette photo montre une petite cuisine victorienne en U avec un évier 2 bacs, un placard à porte shaker, des portes de placard grises, un plan de travail en quartz modifié, une crédence blanche, une crédence en céramique, un électroménager en acier inoxydable, un sol en carrelage de porcelaine, un sol gris et un plan de travail blanc.
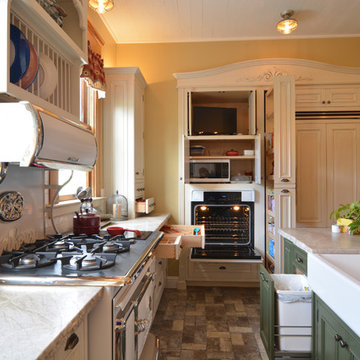
Using the home’s Victorian architecture and existing mill-work as inspiration we restored an antique home to its vintage roots. The many-times remodeled kitchen was desperately in need of a unifying theme so we used Pavilion Raised cabinetry in a cottage finish to bring back a bygone era. The homeowner purchased Elmira Stove Works antique style appliances, reclaimed wood for the bar counter, and rustic (grayed brick) flooring. Victorian period appropriate inset cabinetry is hand distressed for a ‘lived-in’ look. The owners are avid antique collectors of unique Americana freestanding pieces and accessories which add a wealth of playful accents, while at the same time, are useful items for the cook. Together these details create a kitchen that fits comfortably in this classic home.
The island features a Special Cottage Russian Olive finish with bead board paneling, turned posts, curved valances, a farmhouse style sink, paneled dishwasher and, finally, a unique combination cabinet with double trash facing the front and a shallow cabinet with wire mesh door facing out the side. The inset doorstyle called for combination cabinets blending such items as a base corner turn-out cabinet with drawers and then a base pull-out pantry. We included wicker baskets, fine-line drawer inserts, a dish rack and wall storage with faux cubby drawers (the drawers are full width with multiple drawerheads). Note also the eyebrow pediment, pull-out pantry and the hide-away doors on the ‘appliance wall’.
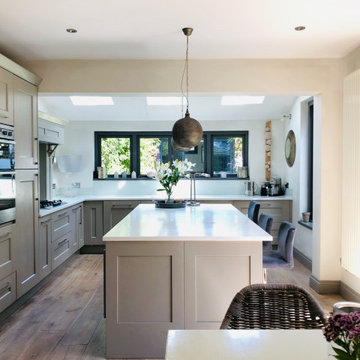
Réalisation d'une cuisine américaine victorienne de taille moyenne avec un évier encastré, un placard à porte shaker, un plan de travail en quartz, un sol en bois brun, îlot et un sol gris.
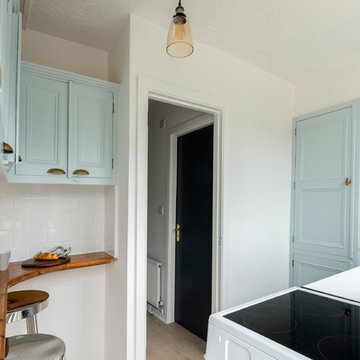
Tomasz Juszczak
Idées déco pour une petite cuisine victorienne en U fermée avec un évier encastré, un placard à porte affleurante, des portes de placard turquoises, un plan de travail en bois, une crédence blanche, un électroménager blanc, sol en stratifié et un sol gris.
Idées déco pour une petite cuisine victorienne en U fermée avec un évier encastré, un placard à porte affleurante, des portes de placard turquoises, un plan de travail en bois, une crédence blanche, un électroménager blanc, sol en stratifié et un sol gris.
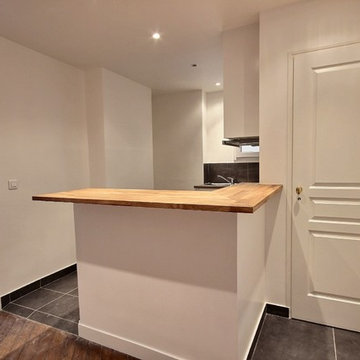
Aménagement d'une cuisine ouverte linéaire victorienne avec des portes de placard blanches, une crédence grise, un électroménager en acier inoxydable, un sol gris et un plan de travail gris.
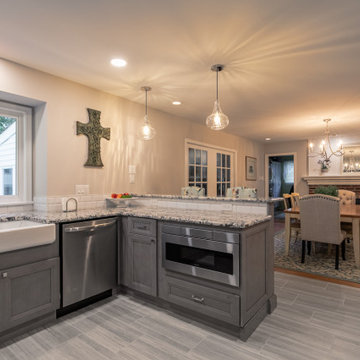
These homeowners decided to do a partial home renovation to make their home more of a functional space as well as make it more of a entertainment space. From there kitchen, to their bathroom, and the exterior, we renovated this home to the nines to make it beautiful and also work for this couple. With an eclectic design style, this home has a little bit of everything from victorian, to farmhouse, to traditional. But it all blends to gather beautifully to create a perfectly remodeled home!
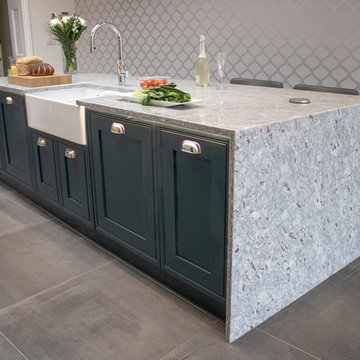
The wedge-shaped island and breakfast bar is thiis kitchen's stand-out feature, perfectly designed to match the slanted shape of the room. In Stoneham’s Knole collection the island is finished in a contemporary Hague Blue shade differentiating itself from the main kitchen cupboards. Sitting on top is an inset double Belfast sink with a state-of-the-art Quooker Flex boiling tap.
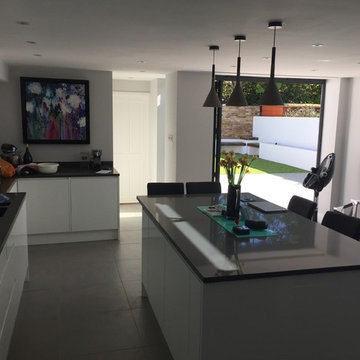
A rear extension project for a client's home in Surbiton saw several old buildings demolished to create a bright & spacious open-plan kitchen, cloakroom & study; including re-wiring/re-plastering, new kitchen & cloakroom & garden design/renovation.
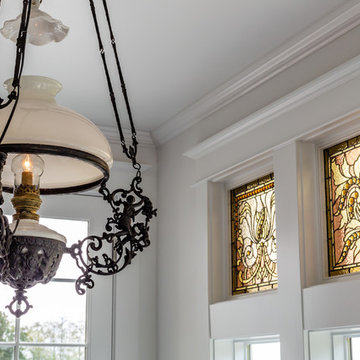
Cette image montre une cuisine victorienne avec un évier posé, des portes de placard blanches, un plan de travail en granite, un électroménager en acier inoxydable, un sol en ardoise, un sol gris et plan de travail noir.
Idées déco de cuisines victoriennes avec un sol gris
3