Idées déco de cuisines victoriennes fermées
Trier par :
Budget
Trier par:Populaires du jour
121 - 140 sur 572 photos
1 sur 3

Aménagement d'une grande cuisine parallèle et grise et rose victorienne fermée avec un évier 1 bac, un placard à porte affleurante, des portes de placard grises, plan de travail en marbre, une crédence grise, une crédence en marbre, un électroménager de couleur, un sol en carrelage de porcelaine, îlot, un sol multicolore et un plan de travail gris.
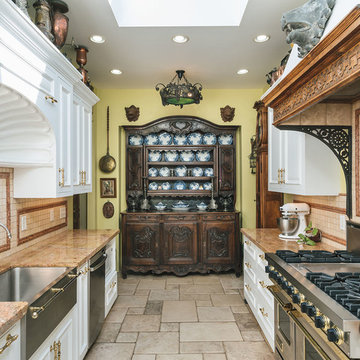
Architectural features of wood - Federal period, New York City
Iron light fixture - Brussels, late 19th century
Stove hood cornice - early 19th century armor top
Photo by KuDa Photography
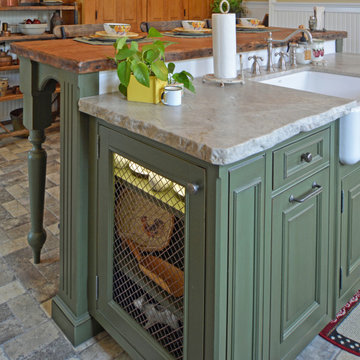
Inset cabients in a custom cottage 'Russian Green' finish. Turned posts, arched trim, fluting, wire mesh, reclaimed wood bar counter -- lots of details! The homeowner chose the leathered quartzite counters with the natural rough edge -- a really beautiful material.
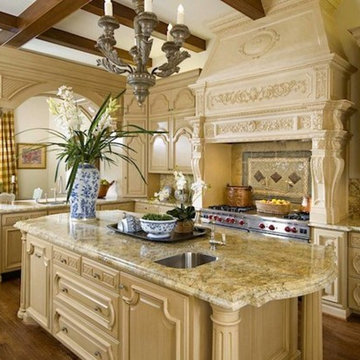
Réalisation d'une grande cuisine victorienne en L et bois clair fermée avec un évier encastré, un placard avec porte à panneau surélevé, un plan de travail en granite, une crédence multicolore, une crédence en dalle de pierre, un électroménager en acier inoxydable, un sol en bois brun, îlot, un sol marron et un plan de travail marron.
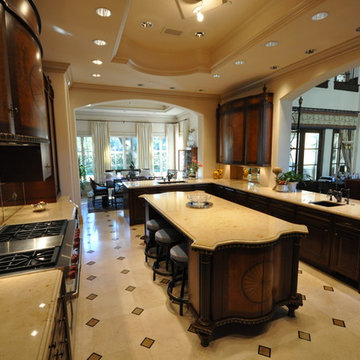
Idée de décoration pour une très grande cuisine encastrable victorienne en L fermée avec un évier encastré, un placard à porte plane, des portes de placard blanches, un plan de travail en quartz modifié, une crédence beige, une crédence en carrelage de pierre, un sol en travertin et 2 îlots.
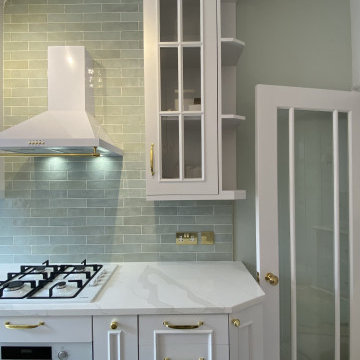
Idée de décoration pour une cuisine victorienne fermée et de taille moyenne avec un évier de ferme, un placard à porte affleurante, des portes de placard blanches, un plan de travail en quartz, une crédence verte, une crédence en céramique, un électroménager blanc, un sol en carrelage de céramique, un sol multicolore, un plan de travail blanc et un plafond en lambris de bois.
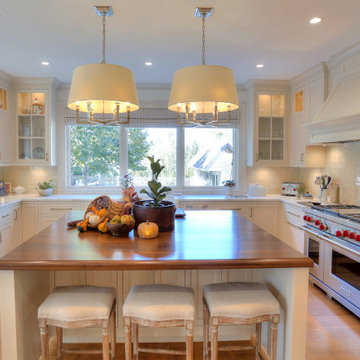
Inspiration pour une grande cuisine encastrable victorienne en U fermée avec un évier de ferme, un placard avec porte à panneau encastré, des portes de placard blanches, plan de travail en marbre, une crédence blanche, une crédence en carrelage métro, parquet clair, îlot, un sol beige et un plan de travail blanc.
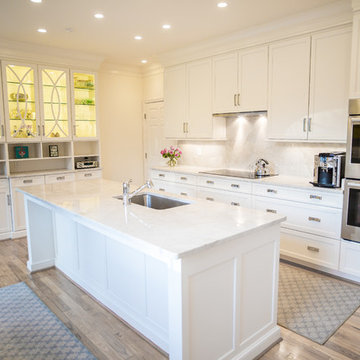
PC: Yetta Reid
Idée de décoration pour une grande cuisine victorienne en L fermée avec un évier posé, un placard à porte vitrée, des portes de placard blanches, une crédence beige, un électroménager en acier inoxydable, parquet clair, îlot, un sol marron et un plan de travail en quartz.
Idée de décoration pour une grande cuisine victorienne en L fermée avec un évier posé, un placard à porte vitrée, des portes de placard blanches, une crédence beige, un électroménager en acier inoxydable, parquet clair, îlot, un sol marron et un plan de travail en quartz.
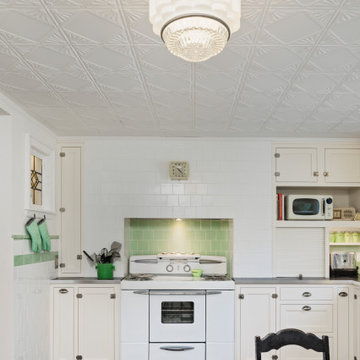
Retro inspired and re-imagined for modern living. We were thrilled to design this very special kitchen. Checker linoleum floors offset the white cabinets and tin ceiling. What a joyful space to gather with your family.
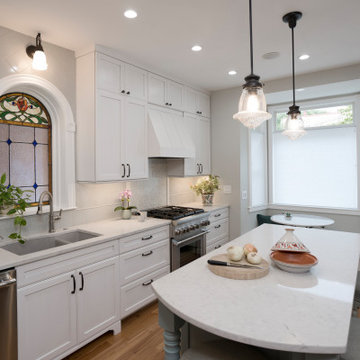
Aménagement d'une cuisine parallèle victorienne fermée et de taille moyenne avec un évier 2 bacs, un placard avec porte à panneau encastré, des portes de placards vertess, un plan de travail en quartz modifié, une crédence verte, une crédence en céramique, un électroménager blanc, un sol en bois brun, îlot, un sol marron et un plan de travail blanc.
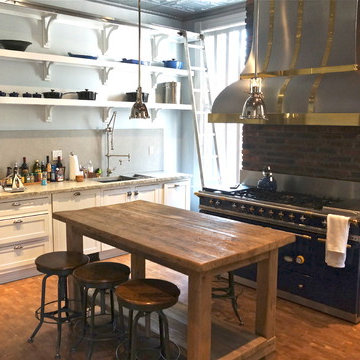
Inspiration pour une grande cuisine linéaire victorienne fermée avec un évier 2 bacs, un placard avec porte à panneau encastré, des portes de placard blanches, un plan de travail en béton, une crédence grise, une crédence en brique, un électroménager en acier inoxydable, parquet clair, îlot et un sol marron.
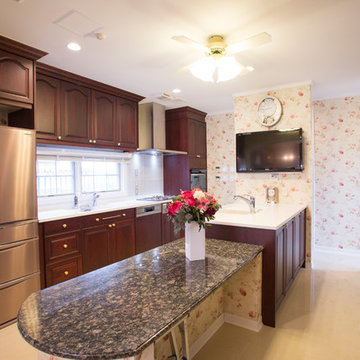
都内に聳え立つ輸入住宅
Cette photo montre une grande cuisine parallèle victorienne en bois foncé fermée avec un évier intégré, un placard avec porte à panneau encastré, un plan de travail en surface solide, une crédence marron, une crédence en bois, un sol en carrelage de porcelaine, îlot, un sol jaune et un plan de travail blanc.
Cette photo montre une grande cuisine parallèle victorienne en bois foncé fermée avec un évier intégré, un placard avec porte à panneau encastré, un plan de travail en surface solide, une crédence marron, une crédence en bois, un sol en carrelage de porcelaine, îlot, un sol jaune et un plan de travail blanc.
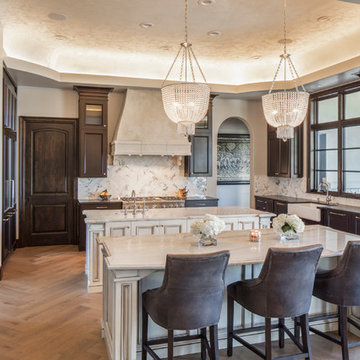
Réalisation d'une grande cuisine encastrable victorienne en U et bois foncé fermée avec un évier de ferme, un placard à porte affleurante, plan de travail en marbre, une crédence blanche, une crédence en marbre, un sol en bois brun, 2 îlots et un sol marron.
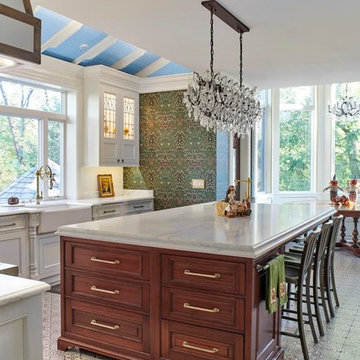
View Fein Constructions kitchen remodeling and kitchen expansion project for your own home remodeling ideas!
Idée de décoration pour une cuisine encastrable victorienne en U fermée avec un évier de ferme, un placard à porte affleurante, des portes de placard blanches, plan de travail en marbre, une crédence blanche, un sol en carrelage de céramique, îlot, un sol multicolore, un plan de travail blanc et un plafond voûté.
Idée de décoration pour une cuisine encastrable victorienne en U fermée avec un évier de ferme, un placard à porte affleurante, des portes de placard blanches, plan de travail en marbre, une crédence blanche, un sol en carrelage de céramique, îlot, un sol multicolore, un plan de travail blanc et un plafond voûté.
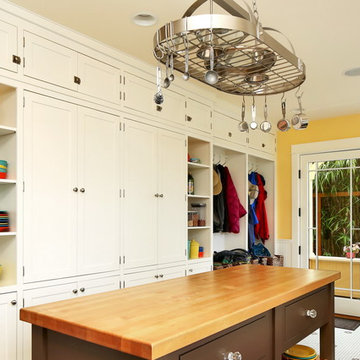
After many years of careful consideration and planning, these clients came to us with the goal of restoring this home’s original Victorian charm while also increasing its livability and efficiency. From preserving the original built-in cabinetry and fir flooring, to adding a new dormer for the contemporary master bathroom, careful measures were taken to strike this balance between historic preservation and modern upgrading. Behind the home’s new exterior claddings, meticulously designed to preserve its Victorian aesthetic, the shell was air sealed and fitted with a vented rainscreen to increase energy efficiency and durability. With careful attention paid to the relationship between natural light and finished surfaces, the once dark kitchen was re-imagined into a cheerful space that welcomes morning conversation shared over pots of coffee.
Every inch of this historical home was thoughtfully considered, prompting countless shared discussions between the home owners and ourselves. The stunning result is a testament to their clear vision and the collaborative nature of this project.
Photography by Radley Muller Photography
Design by Deborah Todd Building Design Services
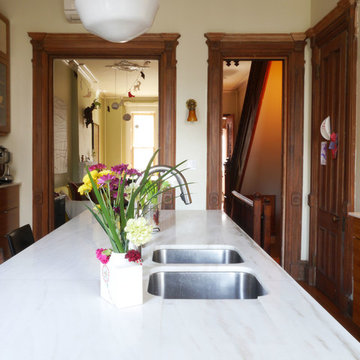
Photo: Nasozi Kakembo © 2015 Houzz
Cette photo montre une grande cuisine victorienne en U et bois brun fermée avec un évier encastré, un placard à porte vitrée, plan de travail en marbre, un électroménager en acier inoxydable, un sol en bois brun et îlot.
Cette photo montre une grande cuisine victorienne en U et bois brun fermée avec un évier encastré, un placard à porte vitrée, plan de travail en marbre, un électroménager en acier inoxydable, un sol en bois brun et îlot.
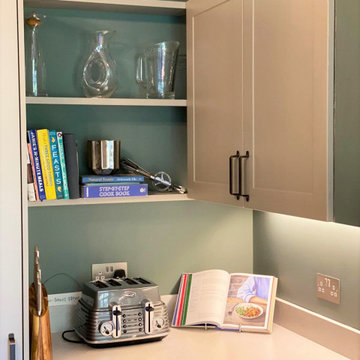
Stone Grey Shaker Style Kitchen using the neutral tones from the Pronorm Collection. Quooker Flex tap, Blanco Silgranit Sink, Capel Wine Cooler, Britannia Range Cooker, Silestone Worktop used to design a a waterfall island with low-level seating option.
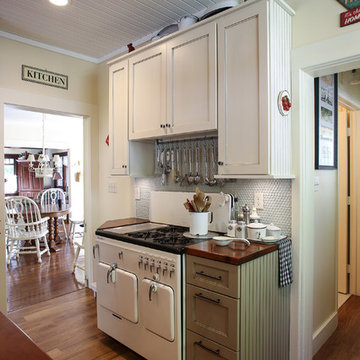
Dave Mason-ISPhotographic
Cette image montre une cuisine victorienne en U fermée et de taille moyenne avec un placard à porte shaker, un plan de travail en bois, un sol en bois brun, un évier de ferme, des portes de placard blanches, une crédence bleue, une crédence en carreau de verre, un électroménager blanc et îlot.
Cette image montre une cuisine victorienne en U fermée et de taille moyenne avec un placard à porte shaker, un plan de travail en bois, un sol en bois brun, un évier de ferme, des portes de placard blanches, une crédence bleue, une crédence en carreau de verre, un électroménager blanc et îlot.
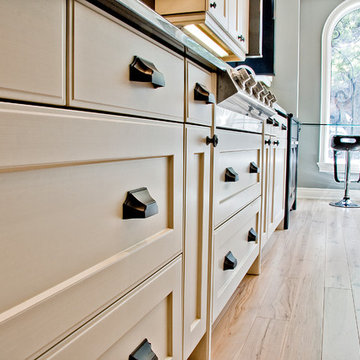
Cette photo montre une cuisine parallèle et encastrable victorienne fermée et de taille moyenne avec un placard à porte shaker, des portes de placard blanches et parquet clair.
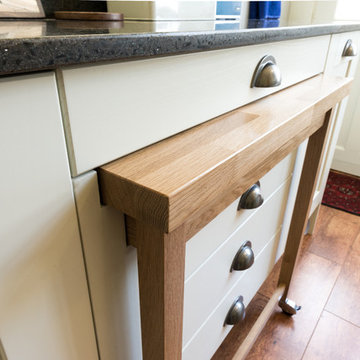
Nina Petchey, Bells and Bows Photography
Inspiration pour une cuisine victorienne en U fermée et de taille moyenne avec un évier de ferme, un placard à porte shaker, des portes de placard blanches, un plan de travail en verre recyclé, une crédence blanche, une crédence en feuille de verre, un électroménager blanc, un sol en bois brun et aucun îlot.
Inspiration pour une cuisine victorienne en U fermée et de taille moyenne avec un évier de ferme, un placard à porte shaker, des portes de placard blanches, un plan de travail en verre recyclé, une crédence blanche, une crédence en feuille de verre, un électroménager blanc, un sol en bois brun et aucun îlot.
Idées déco de cuisines victoriennes fermées
7